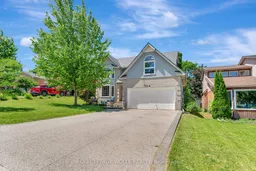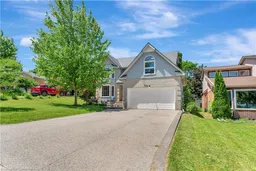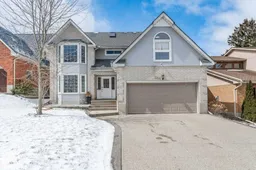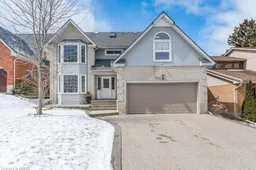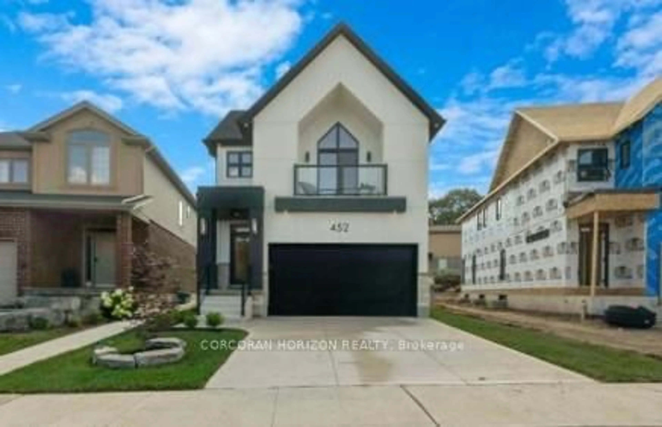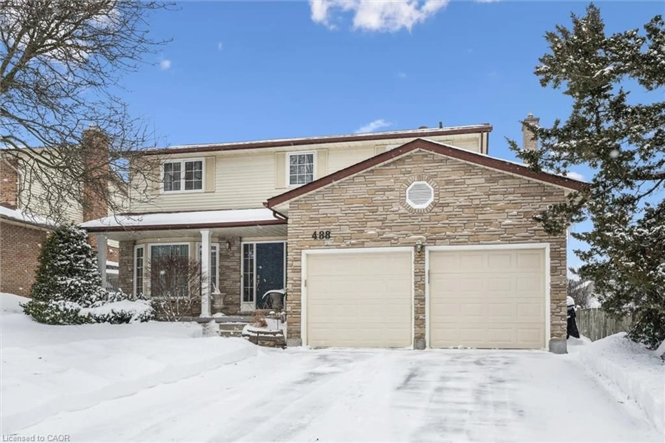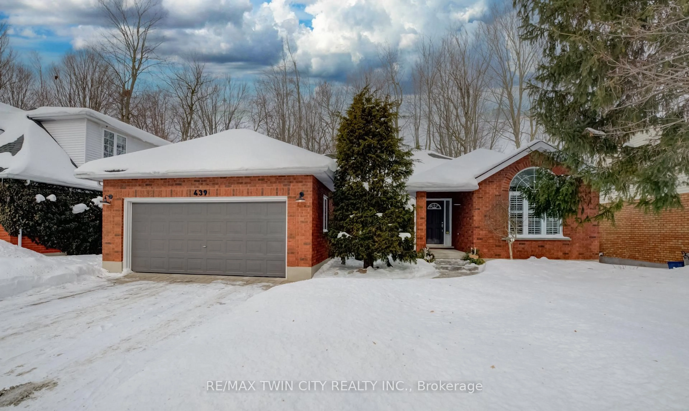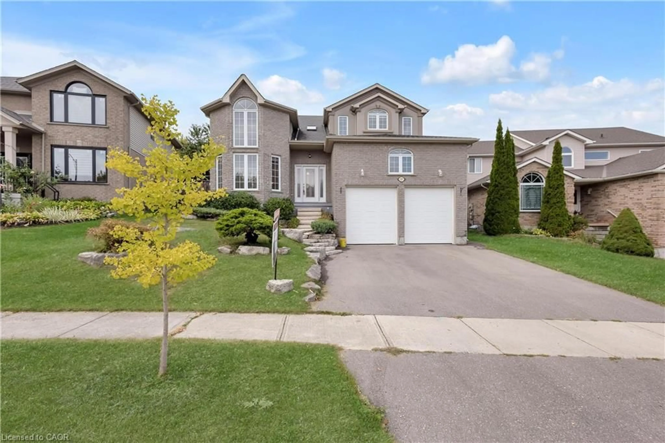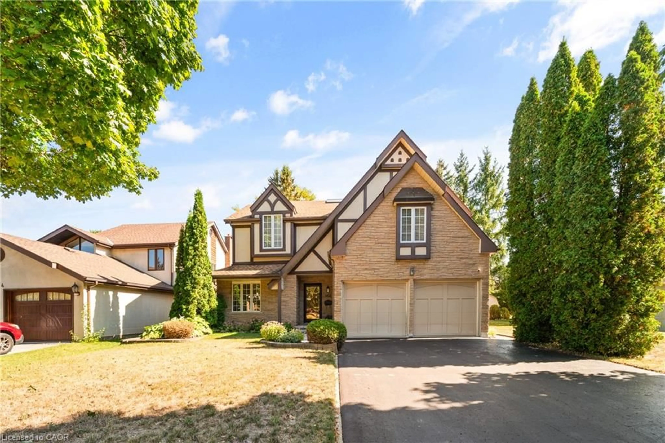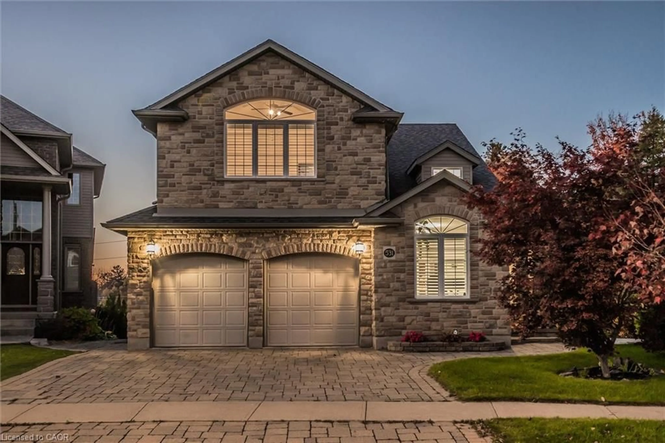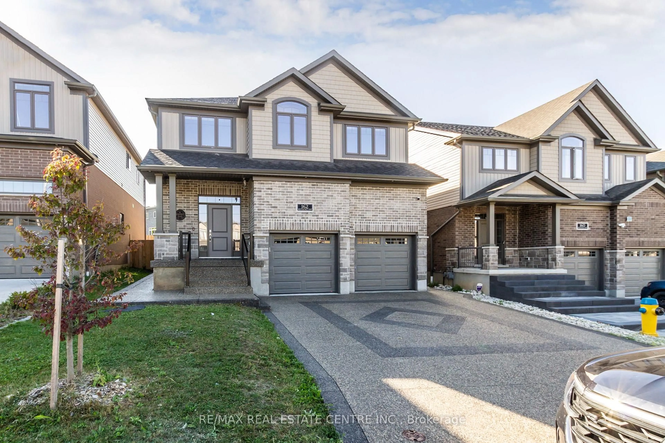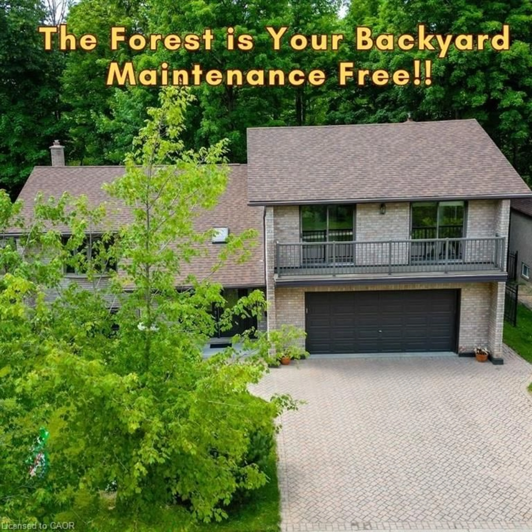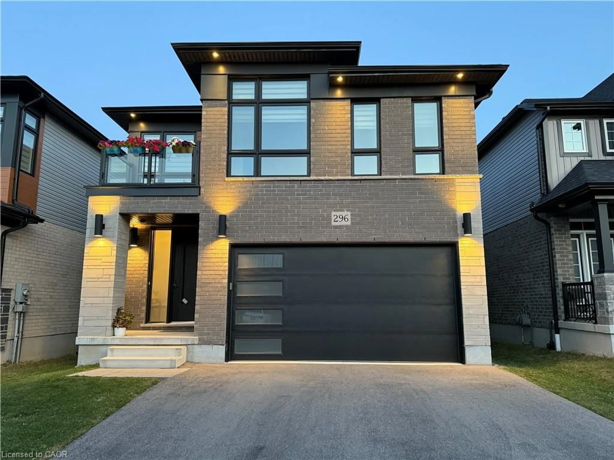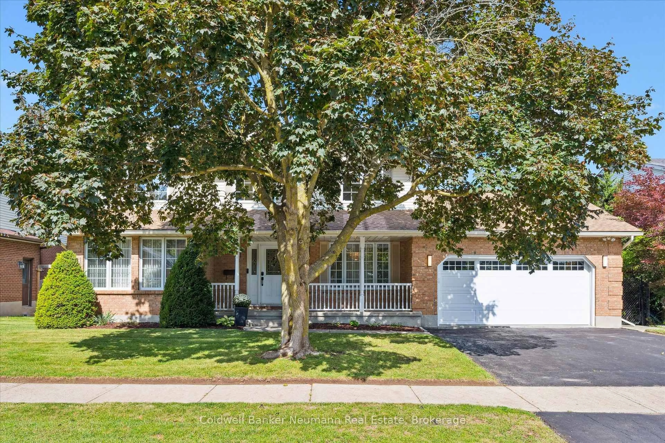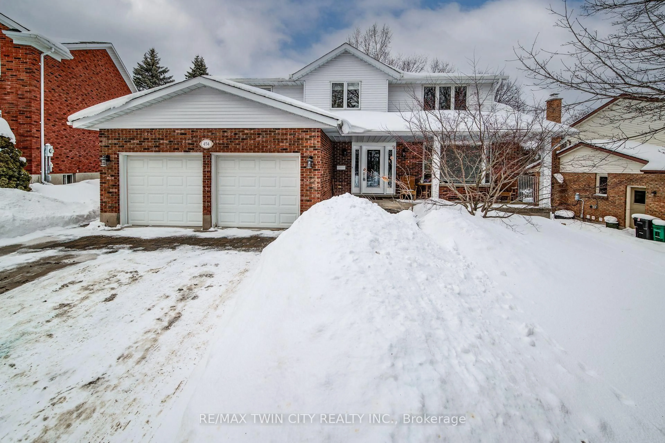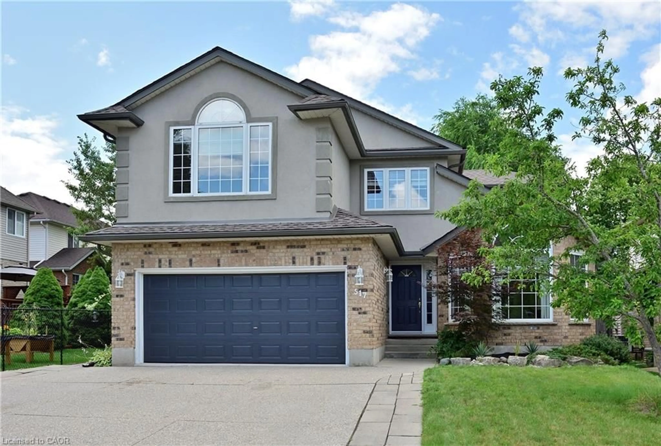Renovated 5 Bedroom Home in Upper Beechwood! Completely renovated top to bottom in 2021, this unique and spacious 4+1 bedroom, 4 bathroom, 3200+ sq ft home is nestled on a quiet cul-de-sac in one of Waterloos most desirable neighbourhoods, Upper Beechwood. With multiple skylights and large windows throughout his home offers an abundance of natural light and functional living space for the whole family. The main floor features an inviting open-concept layout with a large living room and formal dining area. The modern kitchen boasts granite countertops, ample self-closing cabinetry, and a stunning open-to-above breakfast area with 3 skylights and additional windowsplus a sliding door that leads to a generous deck in the fully fenced backyard. A cozy family room with gas fireplace adds warmth and charm. Upstairs, the hardwood staircase leads to a bright sitting area with soaring ceilings and a skylit walkway. This level includes 4 spacious bedrooms and 2 full bathrooms, including a primary suite with a walk-in closet and 4-piece ensuite with its own skylight. The fully finished basement includes a 5th bedroom, a 2-piece bathroom, and a large recreation room with a built-in projector, perfect for movie nights, games, and entertaining. Additional highlights include an double car garage, exposed aggregate concrete driveway (2016) that accommodates 4 cars with no sidewalk interruptions, plus updates such as furnace (2022), garage door (2017), roof (2017), all appliances (2017), deck (2015), and select windows (2017). All of this within walking distance to great schools, Beechwood community pool, public transit, and just minutes from both universities, The Boardwalk Shopping, and more! A truly exceptional home in a prime location!
