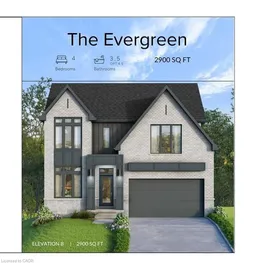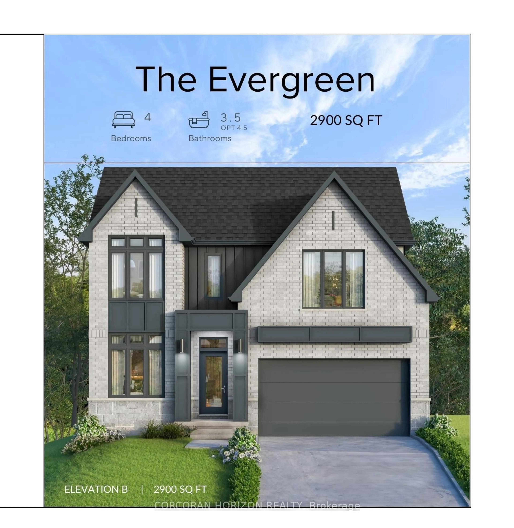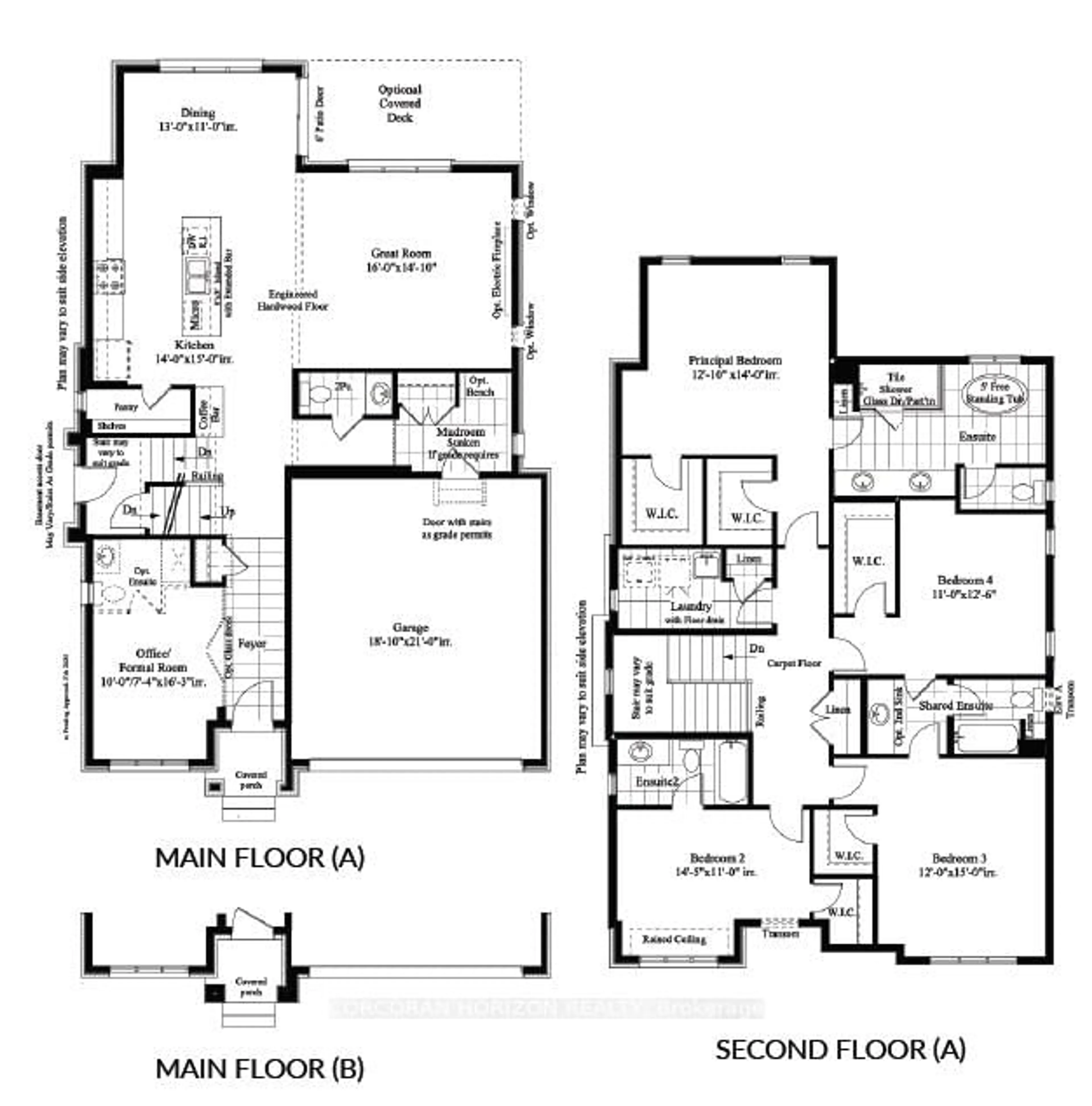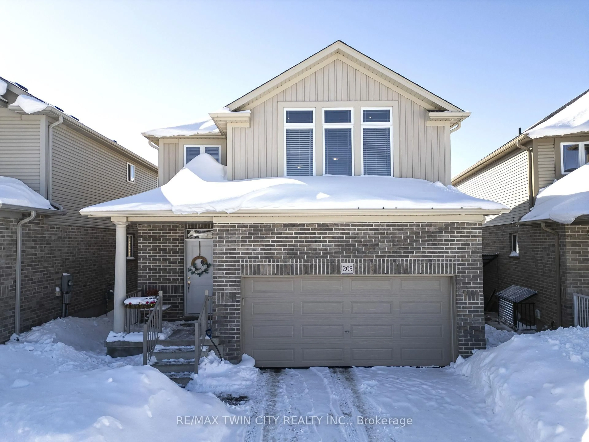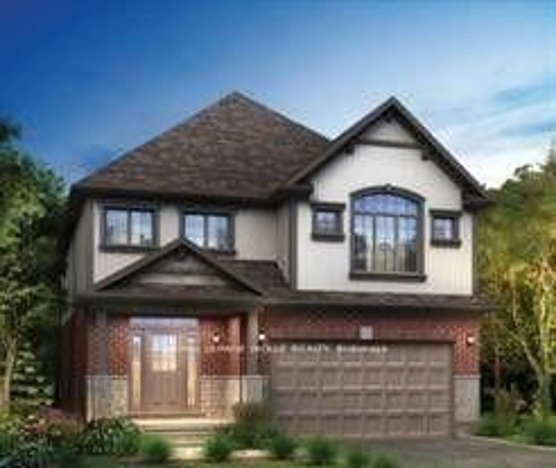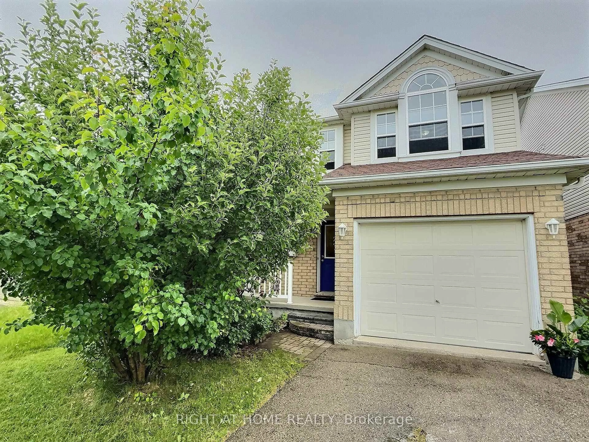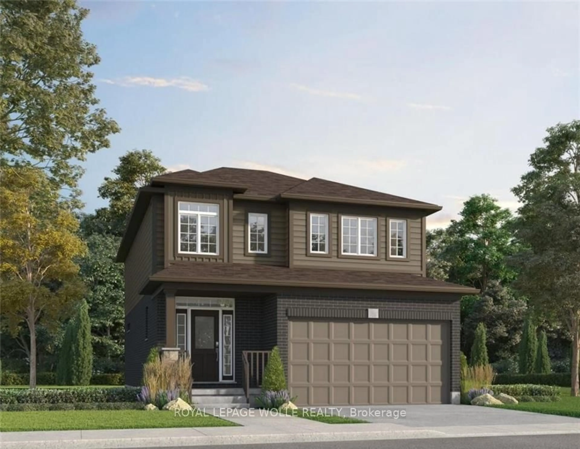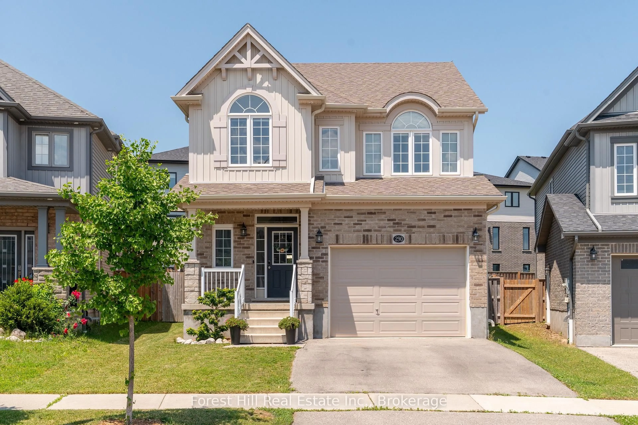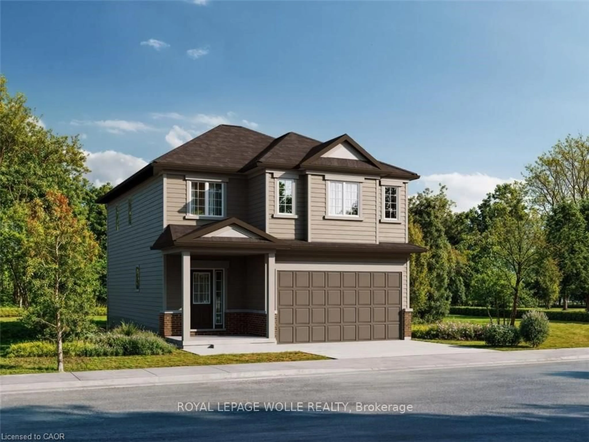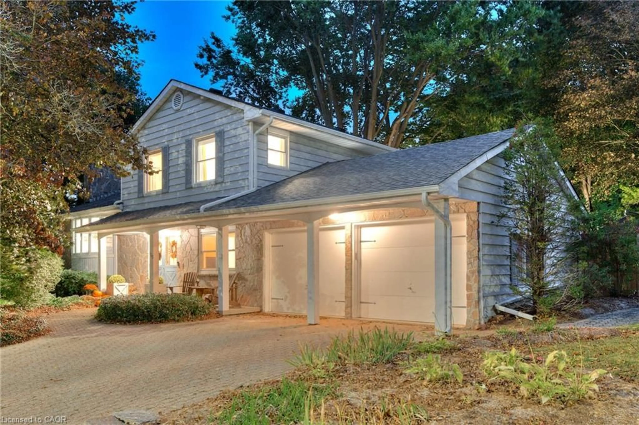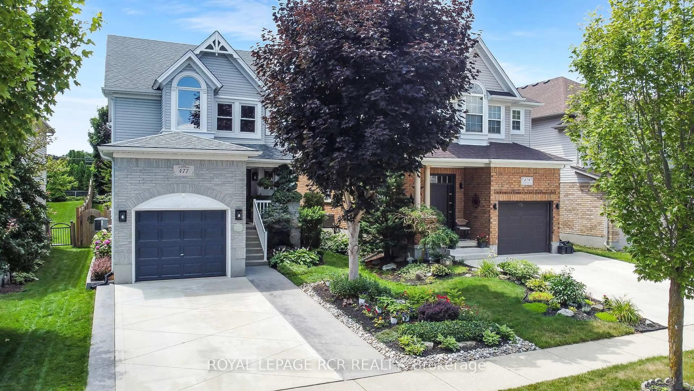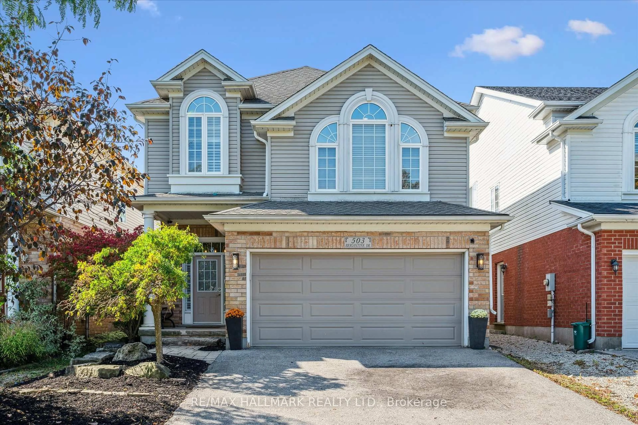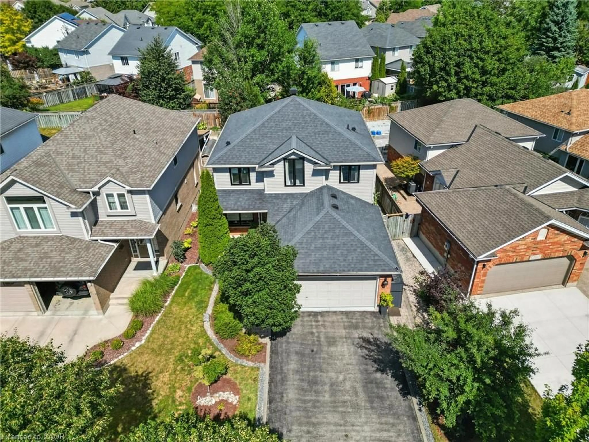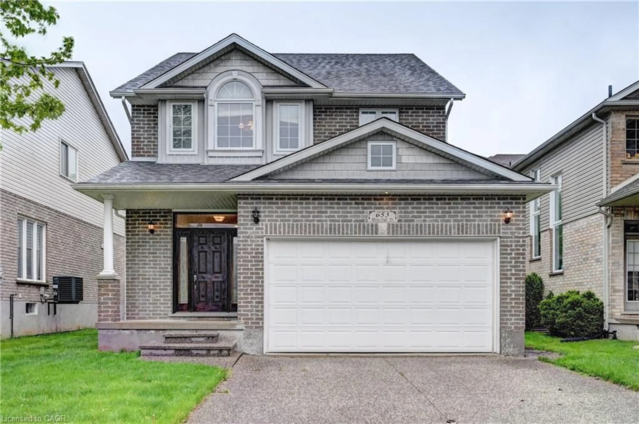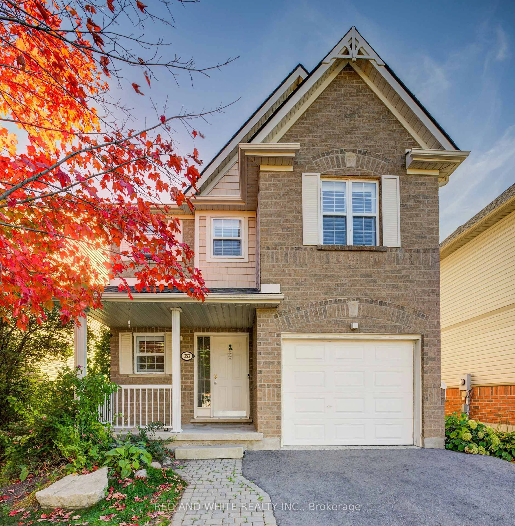45 Autumn Willow Dr, Waterloo, Ontario N2V 0C5
Contact us about this property
Highlights
Estimated valueThis is the price Wahi expects this property to sell for.
The calculation is powered by our Instant Home Value Estimate, which uses current market and property price trends to estimate your home’s value with a 90% accuracy rate.Not available
Price/Sqft$537/sqft
Monthly cost
Open Calculator
Description
Soon to be built in the heart of Waterloo, 45 Autumn Willow Drive offers a stunning pre construction opportunity. This 4 bedroom, 4 bathroom home is designed with contemporary finishes and thoughtful craftsmanship throughout. The exterior showcases a blend of stone, brick, stucco, and board and batten, with brick carried along the sides and rear for a cohesive high end look. Insulated garage doors and black or taupe exterior windows add a modern touch. Inside, the home features 9' foundation height and 8' interior doors on the main floor, enhancing the sense of space. The main floor is finished with engineered hardwood, complemented by elegant 12x24 tiles in the bathrooms, foyer, laundry, and mudroom. Oak hardwood stairs with matching handrails and spindles lead to the second floor. The kitchen is designed to impress with quartz countertops, an upgraded stainless steel chimney hood fan, and four LED pot lights providing a bright workspace. Additional LED pot lights in the great room highlight the open concept layout. Contemporary Delta faucets and shower trims are featured throughout, along with quartz vanity countertops in each bathroom. Other highlights include 5 inch baseboards, 3 inch casing, and an included air conditioner for year round comfort. This is your chance to own a beautifully appointed new build in one of Waterloo's sought after communities combining style, quality, and modern design.
Upcoming Open Houses
Property Details
Interior
Features
Main Floor
Office
3.05 x 4.95Kitchen
4.27 x 4.57Great Rm
4.88 x 4.52Exterior
Parking
Garage spaces 1
Garage type Built-In
Other parking spaces 2
Total parking spaces 3
Property History
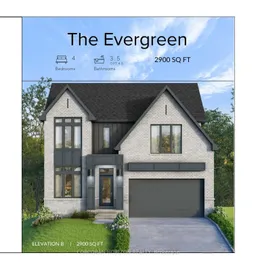 2
2