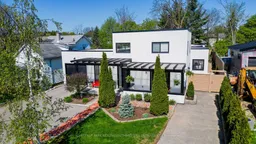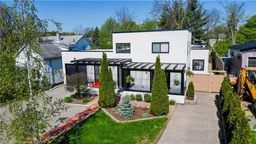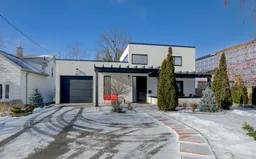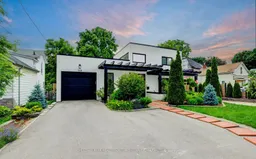Step into an elegant lifestyle with this meticulously crafted 3,340 sqft minimalist residence, blending sophistication with a connectedness to its green surroundings and a sustainable ethos. Steps from Kiwanis Park and the Grand River, this residence offers a flow that caters to both vibrant gatherings and serene retreats. Energy-efficient features like a flat roof, adjustable in-floor heating throughout the home, sun tunnels and a top-down AC system ensure year-round comfort with style and sustainability. From the moment you enter, the statement staircase of solid wood, iron, and glass sets a refined tone, complemented by a thriving indoor green wall bathed in natural light. Take special note of a towering walnut tree, visible via skyline windows. The bright foyer flows into a welcoming sitting area and a chic guest half bath. Just to the right is a wonderfully flexible space with an ensuite bath and a walkout to a walled patio with views of the front gardens. The heart of the home is an open-concept kitchen which integrates beautifully with the principal spaces. High ceilings and abundant windows elevate the spaces airy, connected feel. The 58x240ft lot, oriented from East to West, boasts a deep front yard adorned with trees and perennials, and a gracious setback from the road. A pergola and overhead door are bracketed by dual driveways and a drive-through attached garage, offering vehicle access to the backyard. The primary suite includes a wood-burning stove, patio doors opening to a deck with garden views, and a spa-inspired ensuite featuring double sinks, a 6 window, and a 4x6 shower. The upstairs loft (a professional studio with 360-degree views) offers a perfect balance of openness and seclusion. The supplementary bedrooms are thoughtfully designed with space for desks and couches, and expansive windows that invite natural light and cross ventilation. This home isnt just a residence - its a conscious statement of a sleek modern lifestyle.
Inclusions: Dishwasher, Dryer, Gas Oven/Range, Gas Stove, Hot Water Tank Owned, Range Hood, Refrigerator, Washer, Ladder







