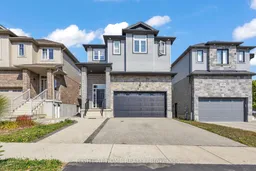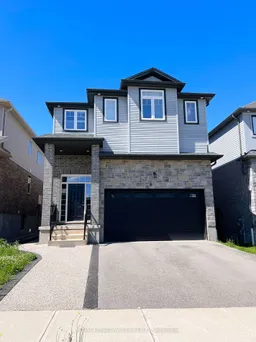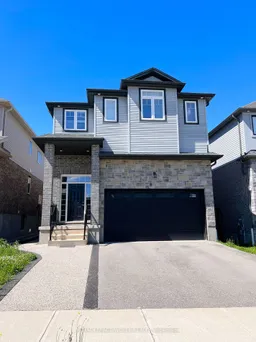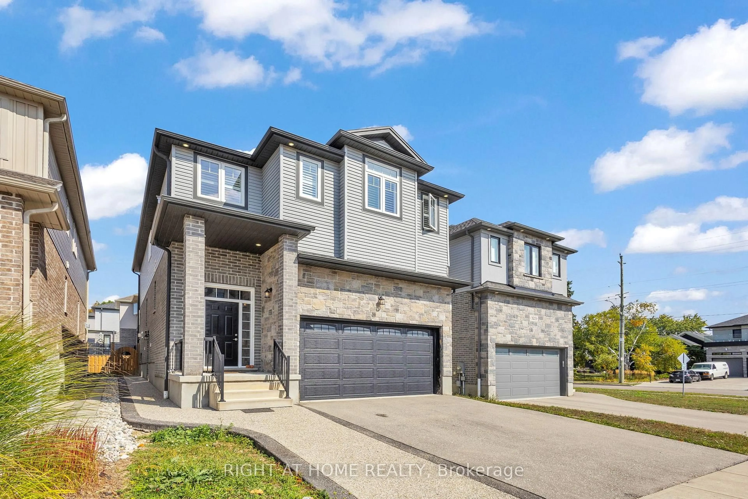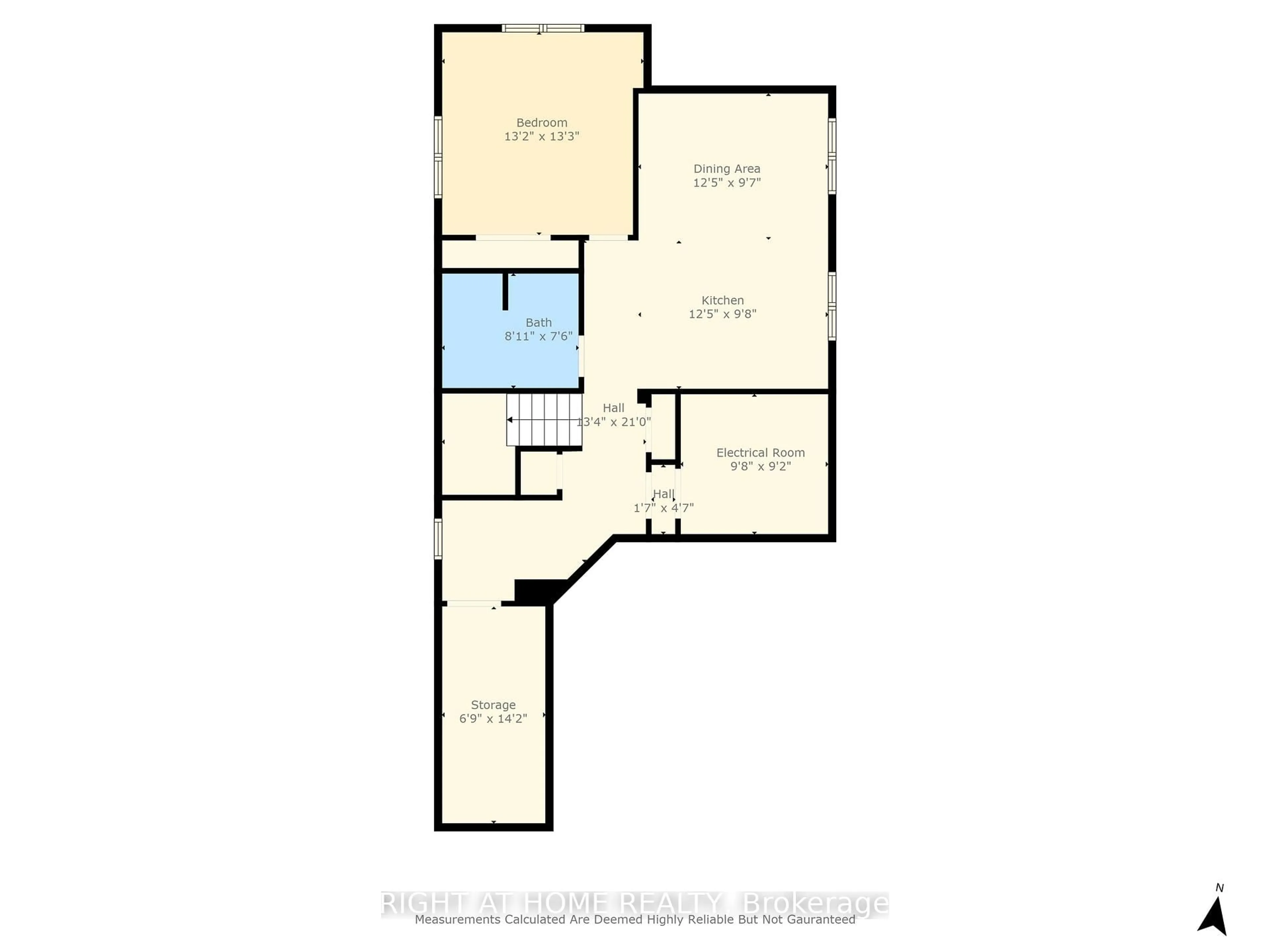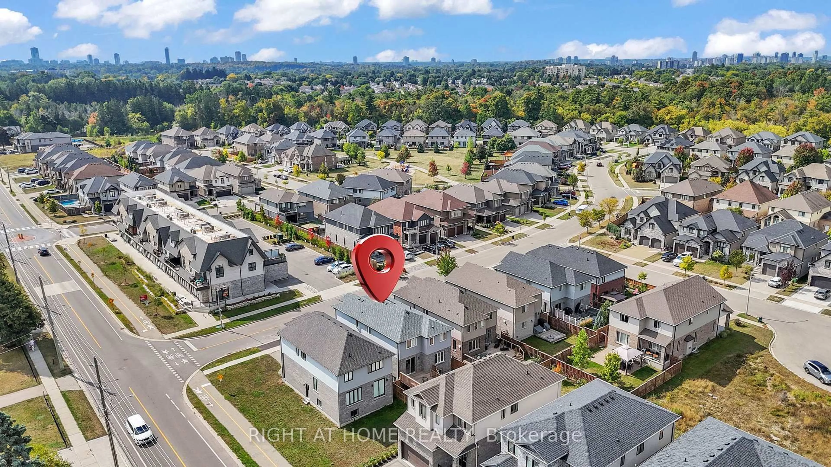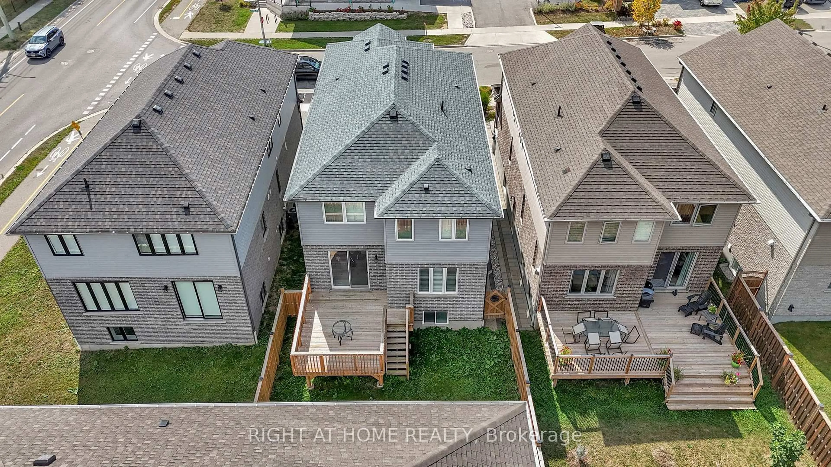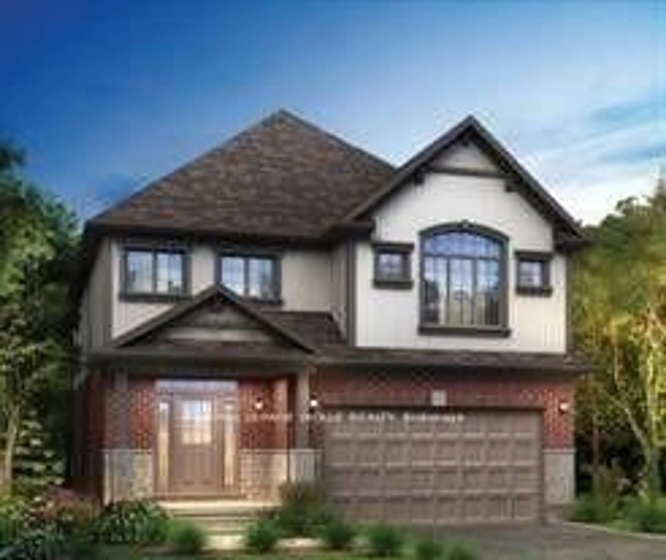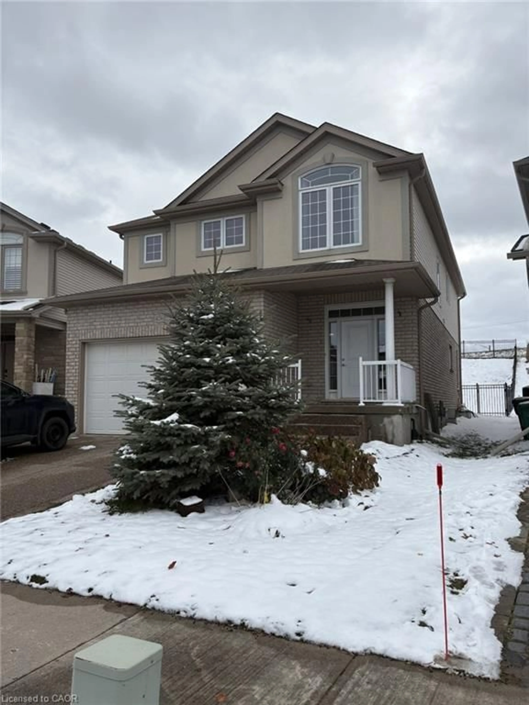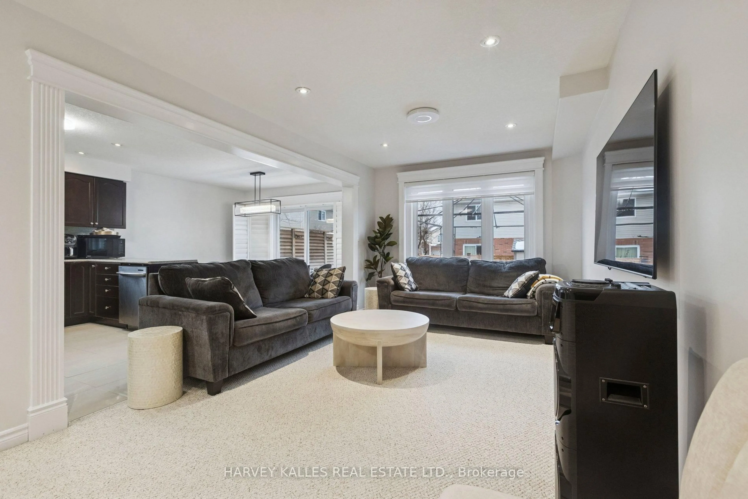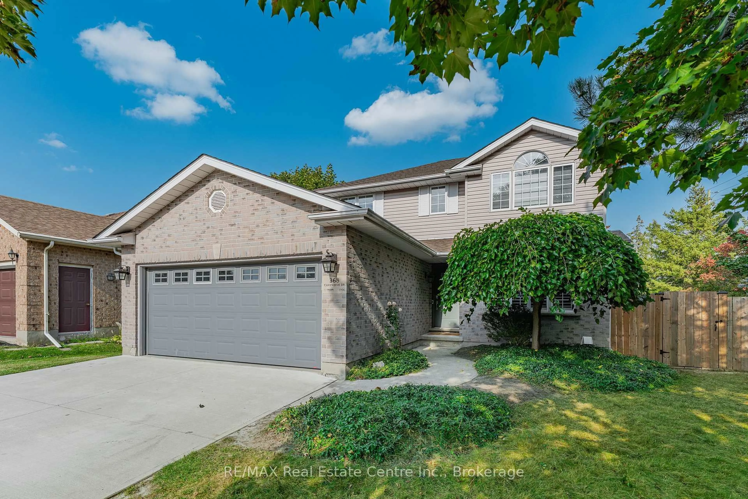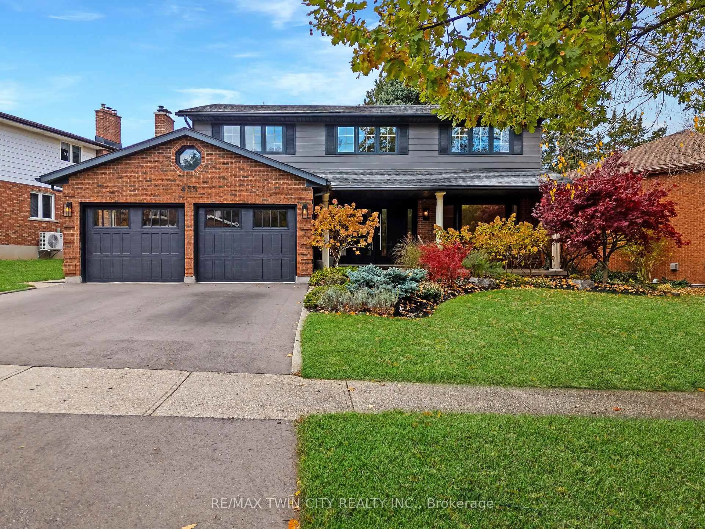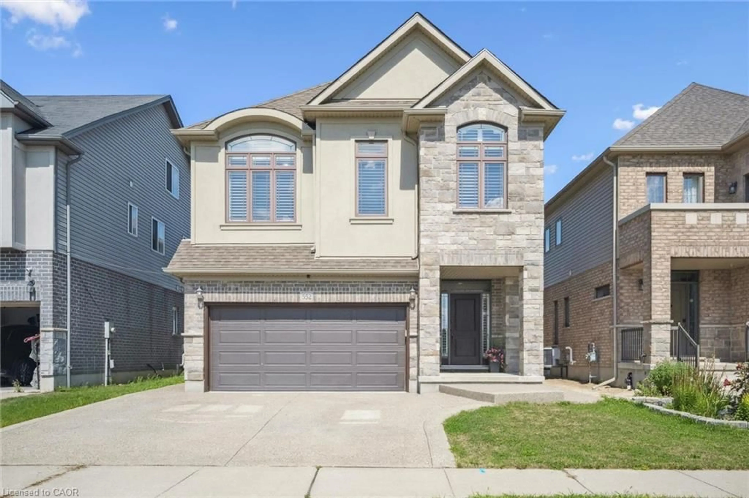321 Carriage Way, Waterloo, Ontario N2K 0C2
Contact us about this property
Highlights
Estimated valueThis is the price Wahi expects this property to sell for.
The calculation is powered by our Instant Home Value Estimate, which uses current market and property price trends to estimate your home’s value with a 90% accuracy rate.Not available
Price/Sqft$452/sqft
Monthly cost
Open Calculator
Description
Welcome to your dream home near prestigious Kiwanis Park! Built in 2018 and located in one of Waterloo's most desirable neighborhoods, this impeccably maintained residence by the original owner offers 4 bedrooms, 3 bathrooms, a double-car garage, and a LEGAL ONE-BEDROOM BASEMENT APARTMENT WITH PRIVATE ENTRANCE. The main floor features an inviting open-concept layout with a gourmet kitchen boasting quartz countertops, stainless steel appliances, and a walk-in pantry. The kitchen flows seamlessly into a bright and spacious dining and living room with a gas fireplace perfect for family living and entertaining. Upstairs, discover four bright bedrooms and a convenient laundry room. The spacious primary suite includes a walk-in closet and a private unsuited with a walk-in shower, freestanding tub, and private toilet room. The three additional bedrooms are generously sized, each with ample closet space, and they share a stylish family bath. All windows on the main and second floors are finished with elegant California shutters, blending function with timeless design. The fully legal basement apartment is a highlight, offering its own entrance, full kitchen, large bedroom, full bathroom with walk-in shower, and a versatile den/home office. With over-ground windows, the space enjoys excellent natural light and full privacy ideal for in-laws, extended family, or rental income. Beyond the home, the location provides unmatched convenience close to Great schools, parks, shopping, and quick access to Highway 85. A rare opportunity for multi-generational living or smart investing in one of Waterloo's most desirable communities.
Property Details
Interior
Features
2nd Floor
Primary
4.96 x 4.3W/I Closet / 4 Pc Ensuite / California Shutters
Laundry
3.13 x 1.85Ceramic Floor / Laundry Sink
4th Br
4.5 x 4.41Double Closet / California Shutters
2nd Br
3.26 x 3.26Double Closet / California Shutters
Exterior
Features
Parking
Garage spaces 2
Garage type Attached
Other parking spaces 2
Total parking spaces 4
Property History
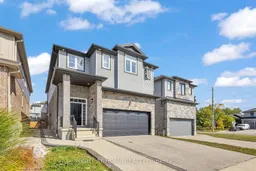 50
50