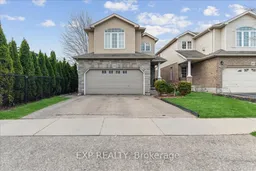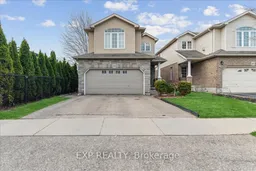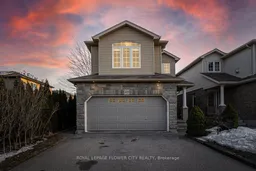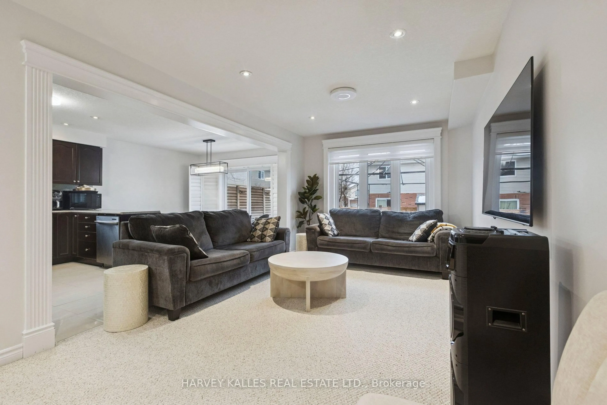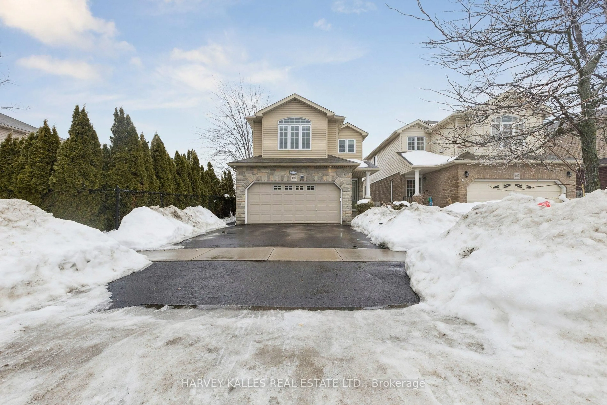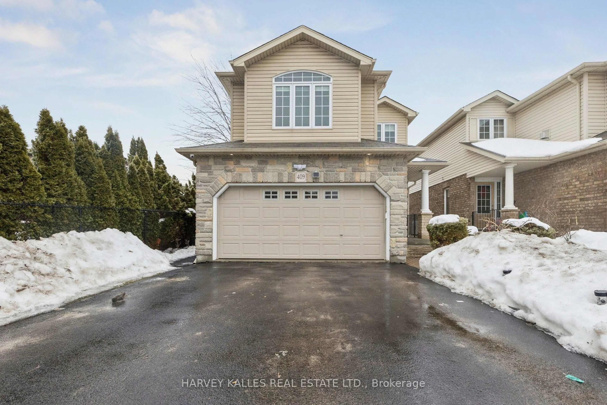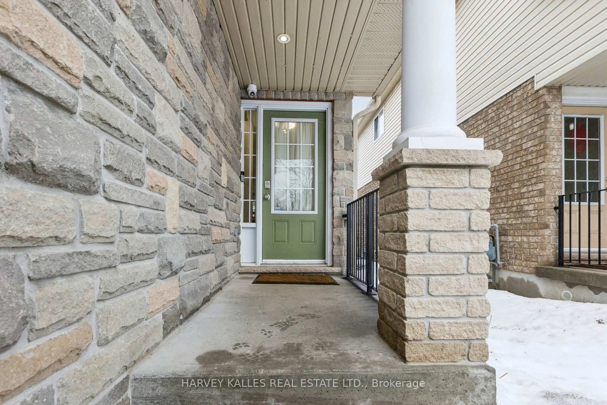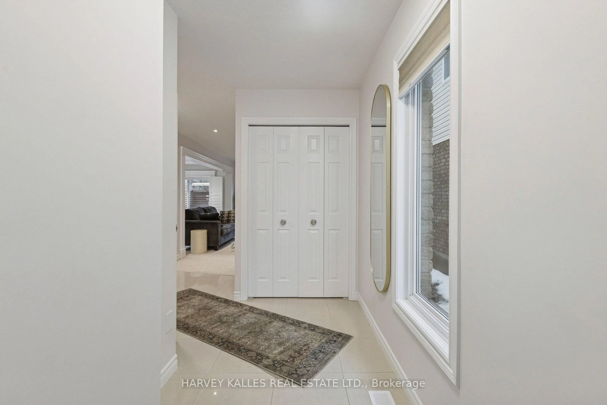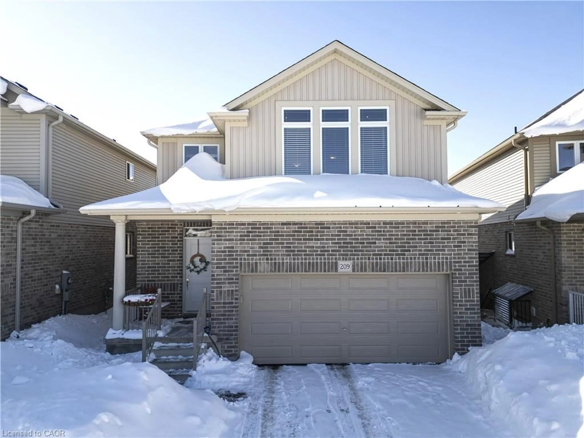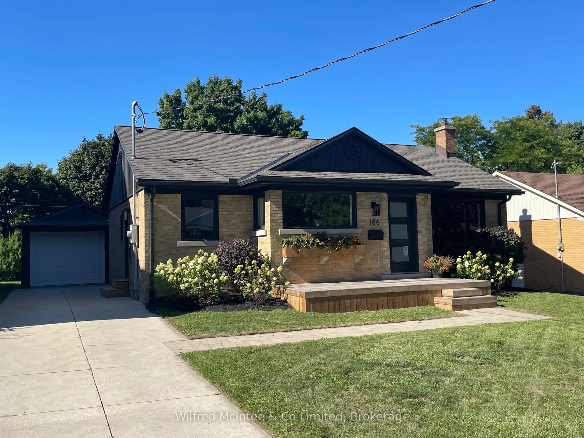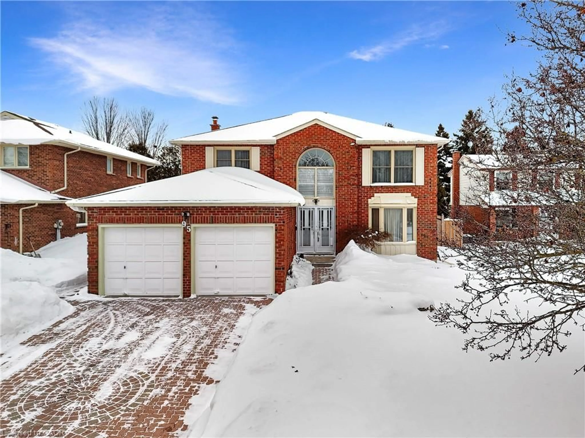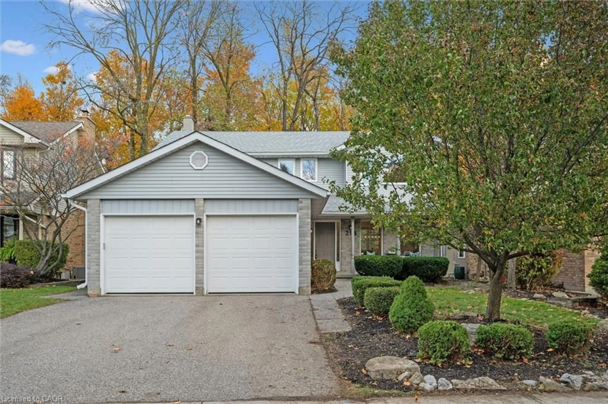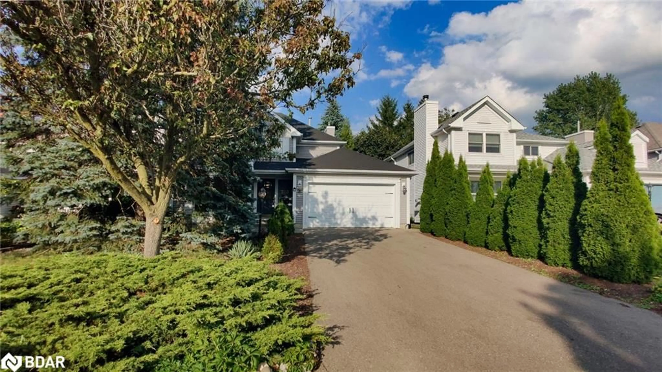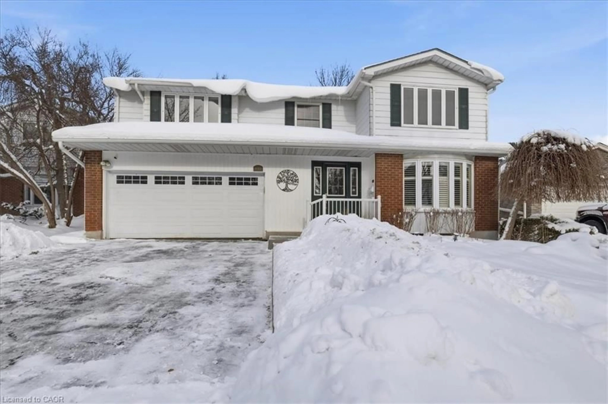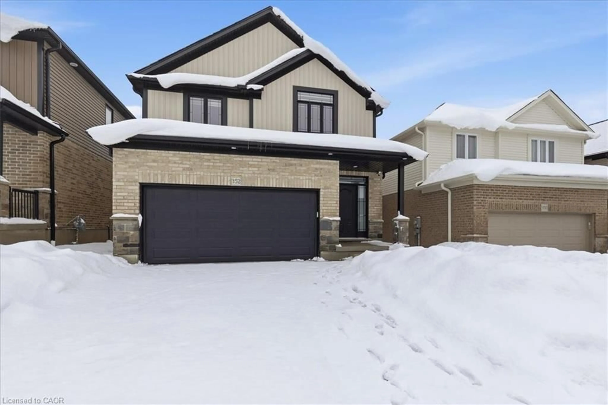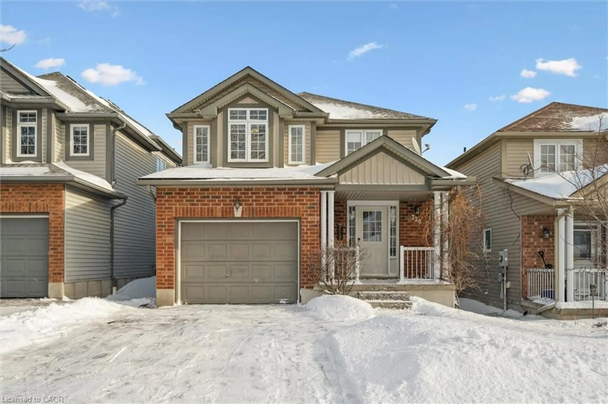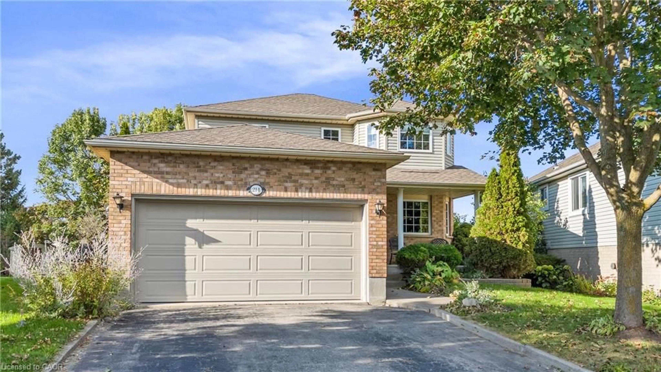409 Tealby Cres, Waterloo, Ontario N2J 4Y8
Contact us about this property
Highlights
Estimated valueThis is the price Wahi expects this property to sell for.
The calculation is powered by our Instant Home Value Estimate, which uses current market and property price trends to estimate your home’s value with a 90% accuracy rate.Not available
Price/Sqft$693/sqft
Monthly cost
Open Calculator
Description
409 Tealby Crescent is a refined, turn-key detached home in Waterloo, originally built as the builder's model and thoughtfully designed for both everyday living and long-term value. The home offers four well-proportioned bedrooms on the second floor, complemented by a fully finished basement suite with a separate entrance, fifth bedroom, and full living quarters. In total, the property provides 1,833 square feet above grade (MPAC) plus approximately 915 square feet of finished basement space. Some of the features in this home include a large 4th bedroom addition with vaulted ceilings and a gas fireplace, a cozy study space, an open concept living space and a fully finished basement suite that is fully self-contained with its own kitchen, bathroom, laundry, bedroom, and living area, offering excellent flexibility for multi-generational living or rental income. Whether you choose to enjoy the entire home or offset ownership costs by leasing the basement, this property delivers versatility without compromise. As an investor, you can even lease the top and bottom floors separately for ultimate cashflow. The basement suite is currently tenanted on a month-to-month basis. 409 Tealby Crescent is conveniently located near public transit, Conestoga Parkway, Conestoga Mall, the University of Waterloo (7-minute drive), essential amenities such as restaurants, grocery stores, banks and Home Depot and more. Make 409 Tealby Crescent yours!
Property Details
Interior
Features
2nd Floor
4th Br
4.4 x 3.6Gas Fireplace / Vaulted Ceiling / Large Window
Study
3.6 x 2.7Broadloom / Pot Lights
Primary
4.58 x 3.61His/Hers Closets / 3 Pc Ensuite / Large Window
2nd Br
3.36 x 2.76Broadloom / Window / Large Closet
Exterior
Features
Parking
Garage spaces 2
Garage type Built-In
Other parking spaces 3
Total parking spaces 5
Property History
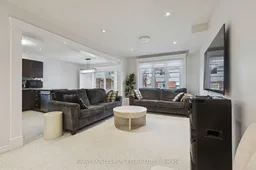 44
44