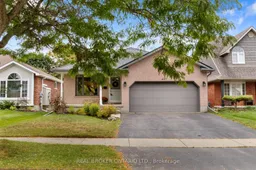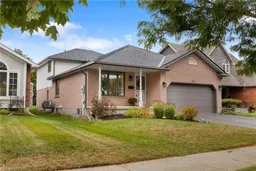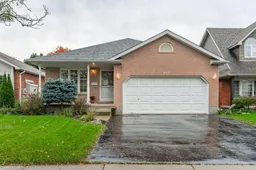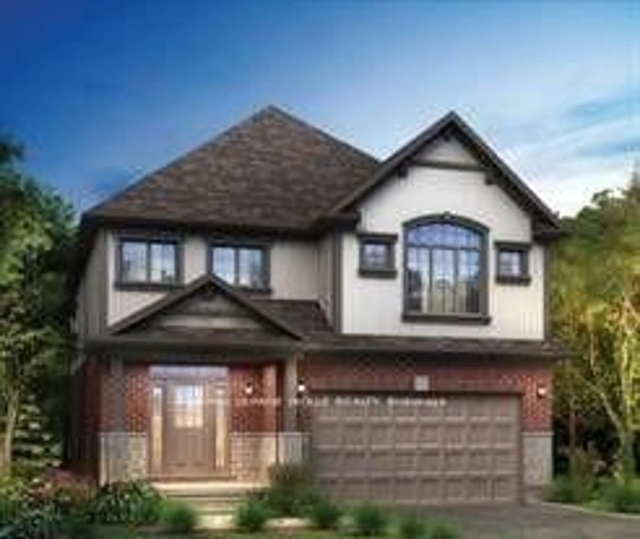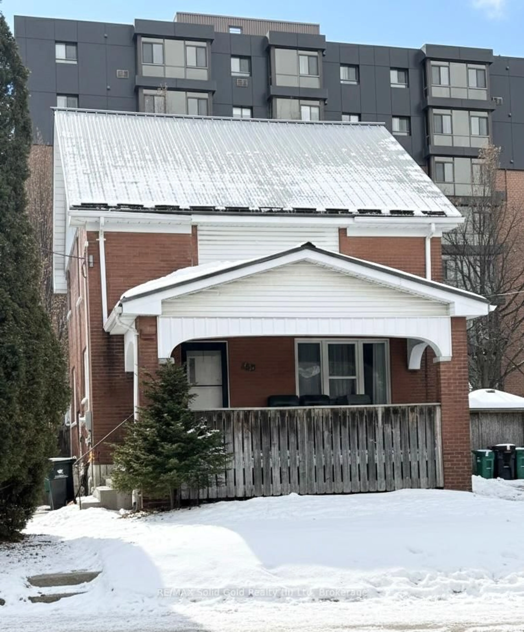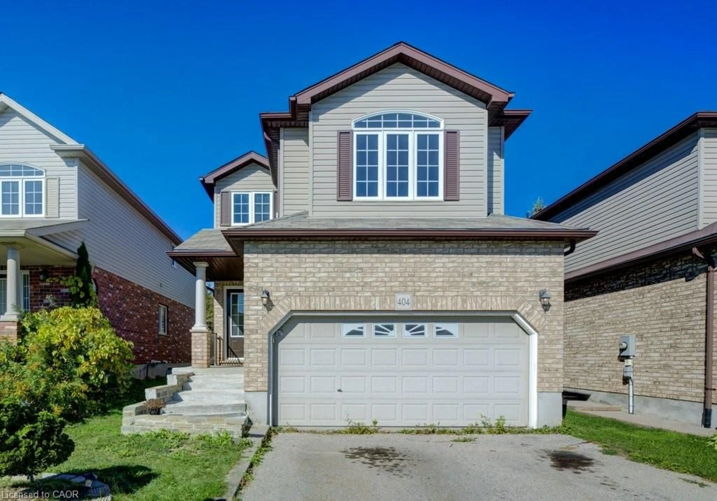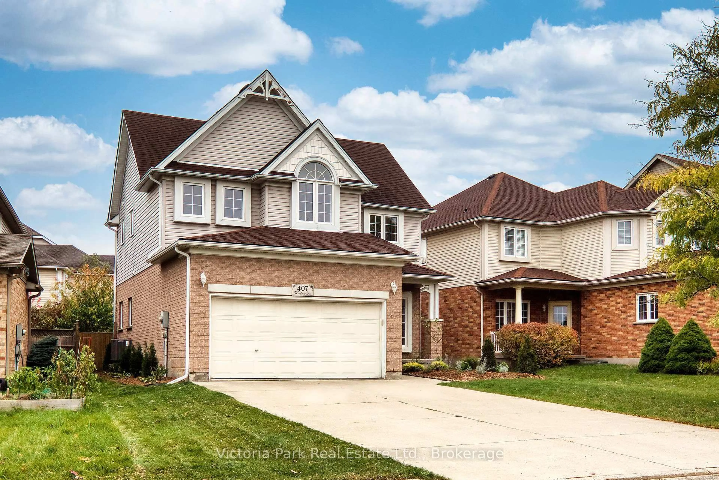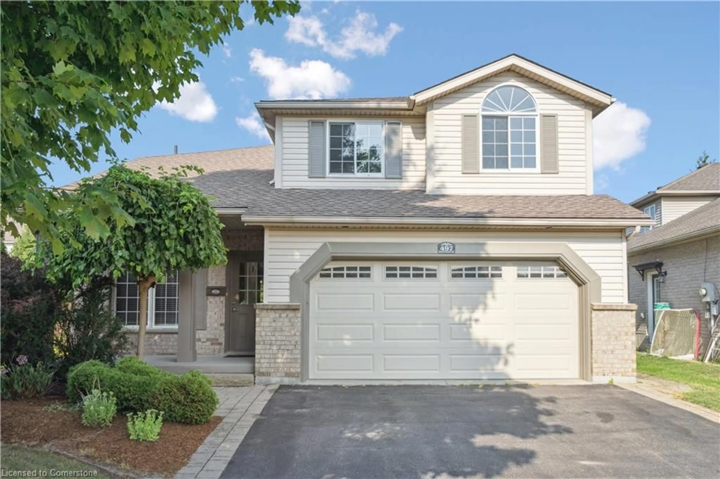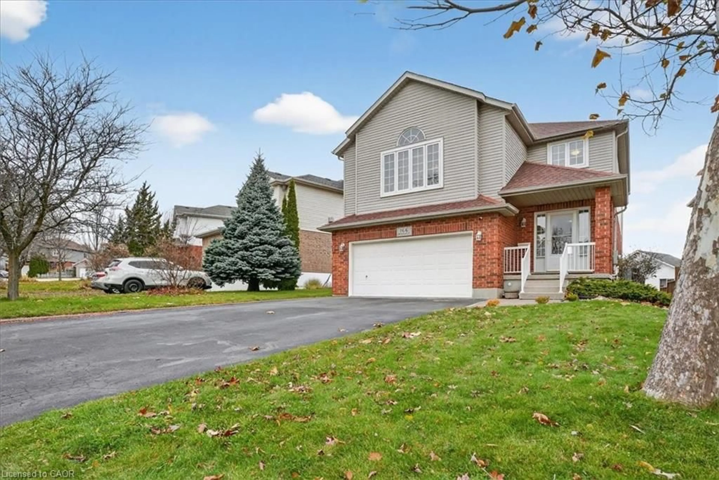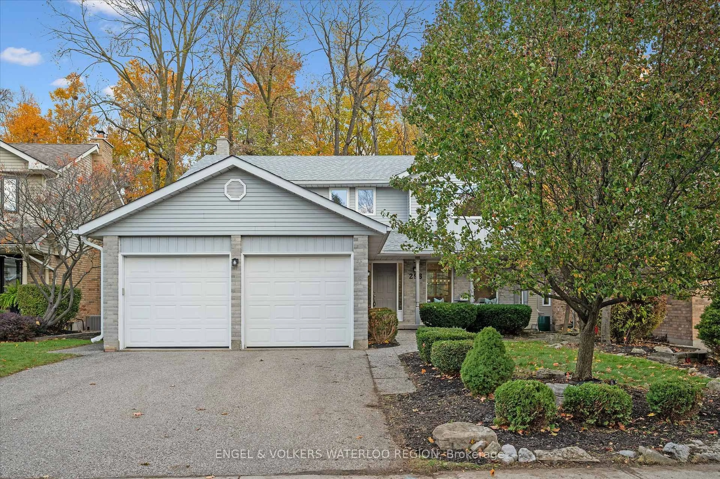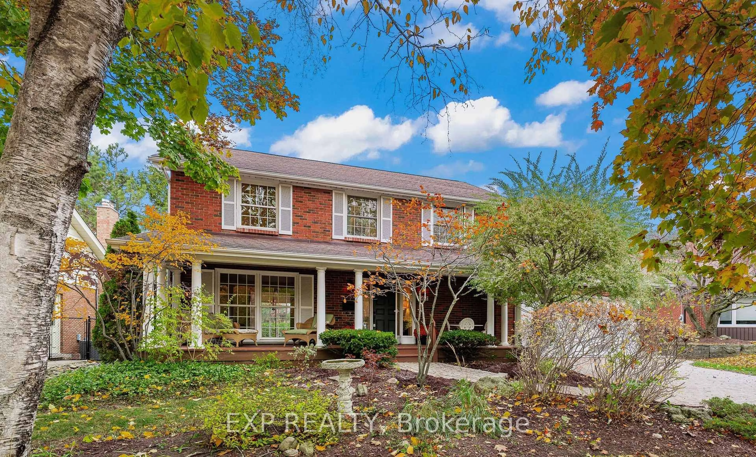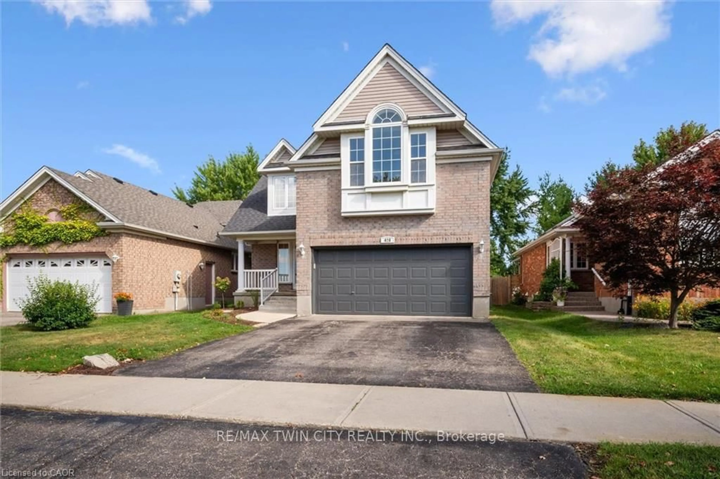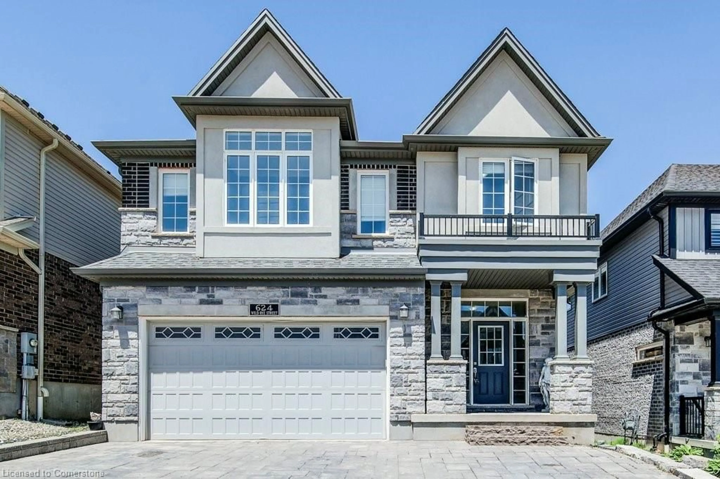This fully renovated backsplit offers the perfect balance of style, function, and location. With all four levels upgraded, it boasts 2,634 sq. ft. of thoughtfully designed living space made for everyday family life. From the inviting front porch to the bright, open interiors, every detail has been updated to provide comfort, ease, and peace of mind. The home flows seamlessly with open living areas, modern finishes, and warm natural light throughout. At its heart is a stylish kitchen and a breakfast bar overlooking the cozy family room with large windows and a gas fireplace—a natural gathering spot for family and friends. With 3+1 bedrooms, 4 full bathrooms, a finished basement, and flex space for a home office or guest room, this home adapts easily to your lifestyle. And we can’t forget the additional 600 sq. ft. crawl space with 5-ft ceiling height, offering incredible storage—no crawling required! Outside, the oversized, private backyard is a rare find—whether you dream of barbecues, lush landscaping, or a pool, this space is ready to bring your vision to life. Located in one of the region’s most sought-after neighbourhoods, this is a community where families put down roots and rarely want to leave. You’ll be steps from two top-rated schools, making daily routines simple and stress-free. Add in nearby parks, Grand River trails, shopping, recreation, and easy highway access, and it’s easy to see why this area is so coveted. The owners invested in premium updates with done with care and quality. Updates include: Furnace & A/C (2019), Kitchen (2021), Bathrooms (2022), Windows & California Shutters (2022), Garage Door & Opener (2022), Fence & Resodding (2022), Finished Basement (2022), 200-Amp Panel + EV-Ready Garage (2022), Roof & Eaves (2023), Water Heater + Washer (2025). + MORE!! This isn’t just move-in ready—it’s a rare opportunity to live in a fully updated home in a community that embraces connection, convenience, and lasting memories.
Inclusions: Dishwasher,Dryer,Garage Door Opener,Gas Oven/Range,Microwave,Range Hood,Refrigerator,Stove,Washer,California Shutters & Screens For Main Floor & Lower Level (In Crawlspace), Gas Fireplace *(As Is)
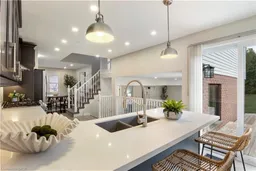 45
45