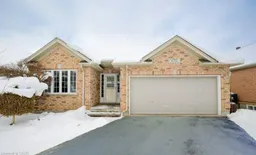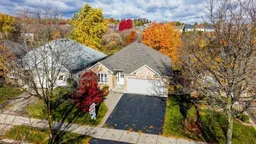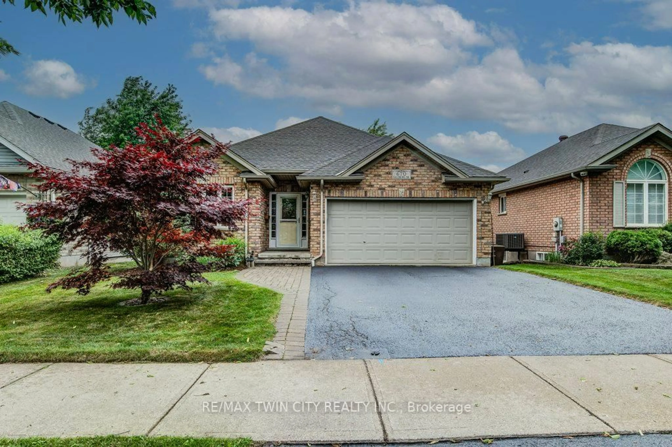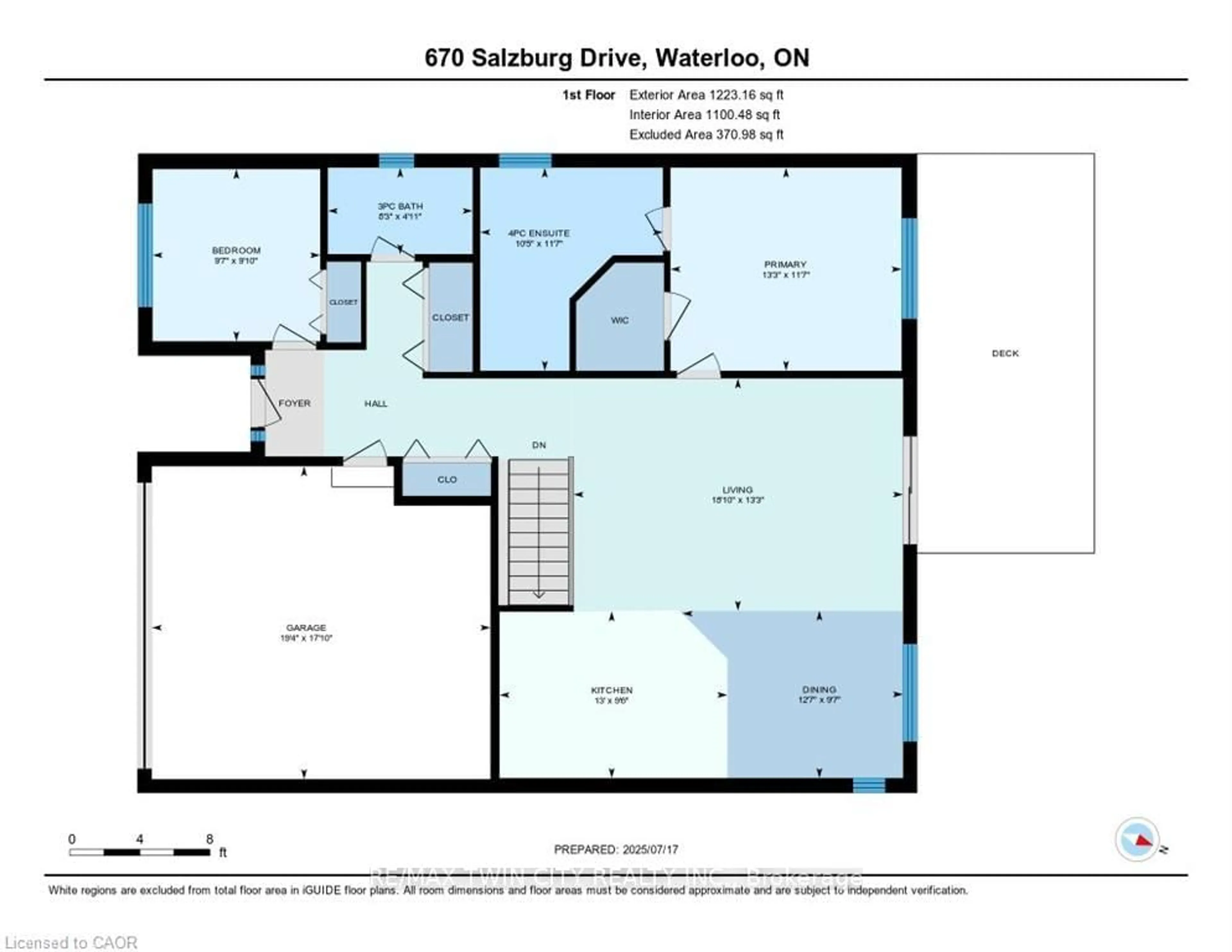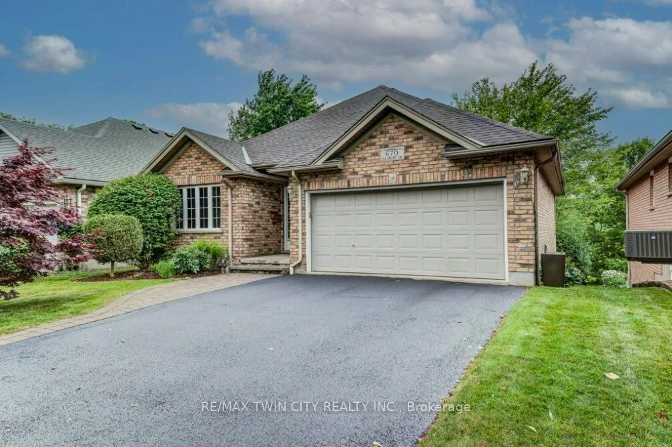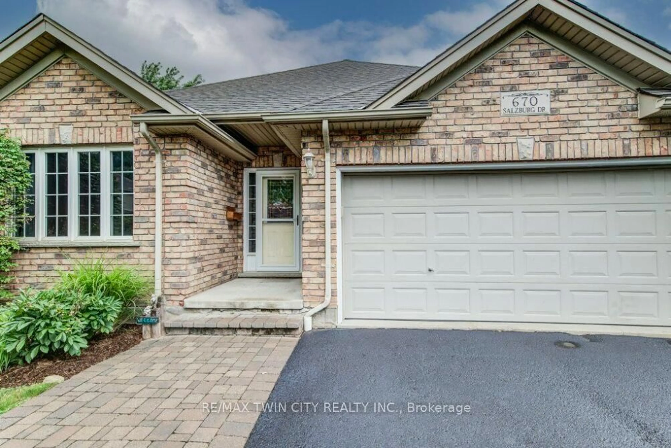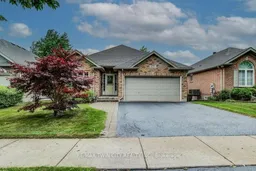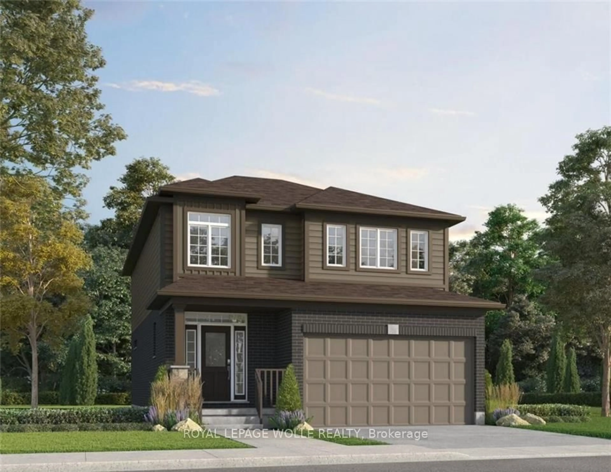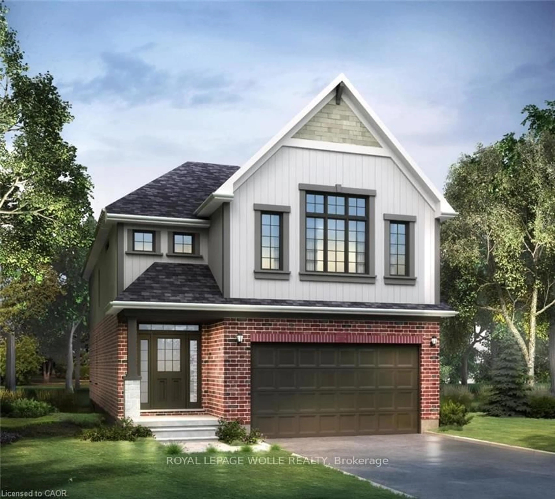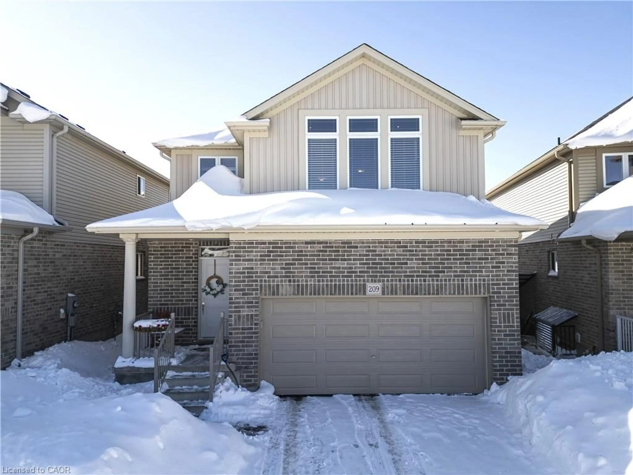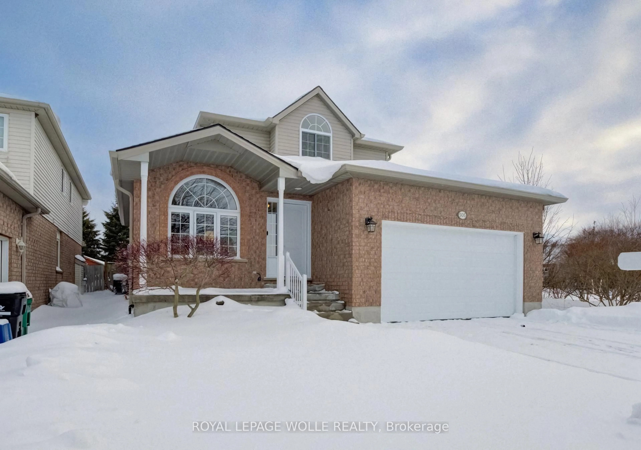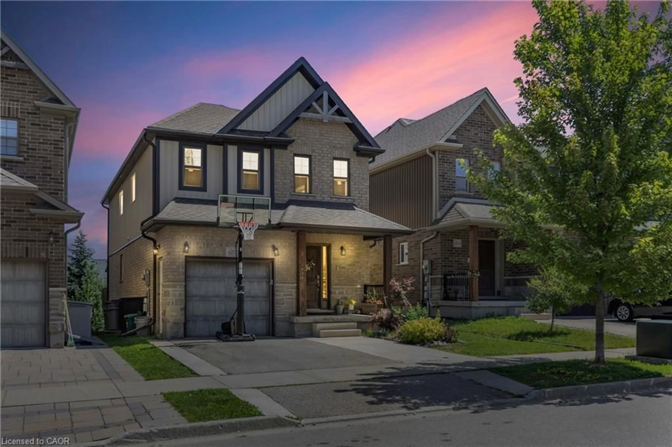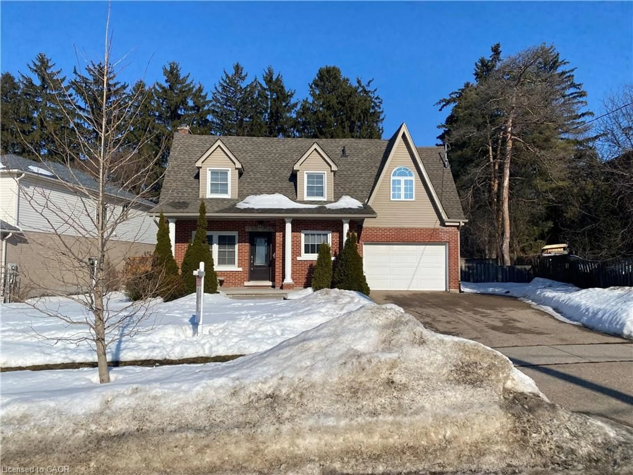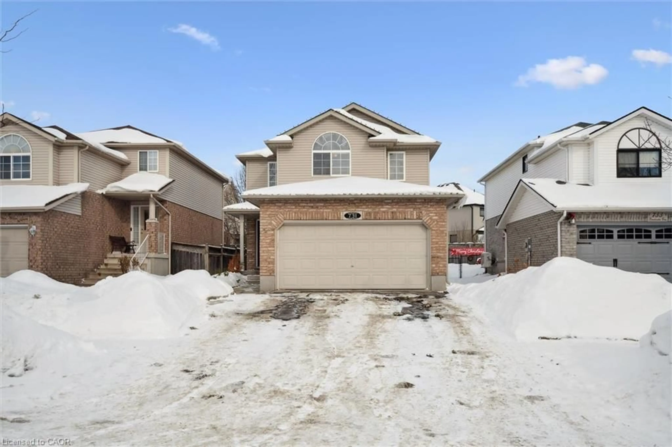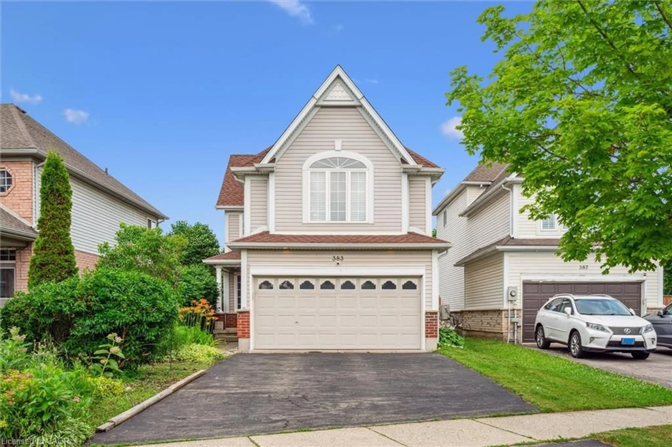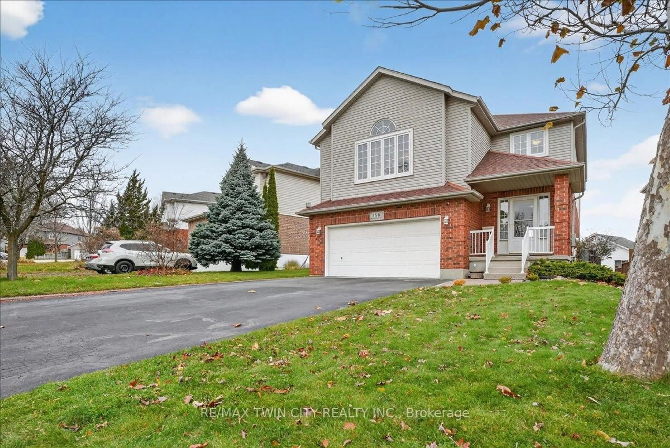670 Salzburg Dr, Waterloo, Ontario N2V 2N8
Contact us about this property
Highlights
Estimated valueThis is the price Wahi expects this property to sell for.
The calculation is powered by our Instant Home Value Estimate, which uses current market and property price trends to estimate your home’s value with a 90% accuracy rate.Not available
Price/Sqft$748/sqft
Monthly cost
Open Calculator
Description
BOOK YOUR SHOWING TODAY! Only two walkout bungalows sold in Waterloo in this price range in the past year - and this one backs directly onto a pond. If you've been searching for the perfect retirement bungalow, this is the one people remember - the one that "got away." A modern-built, freehold bungalow (yes, no condo fees) with a fully finished walkout basement and a million-dollar pond view in Waterloo's prestigious Rosewood/Clair Hills community. Designed for effortless, comfortable living, this 2+1 bedroom, 3-bath bungalow offers nearly 2,000 sq. ft. of beautifully finished space. Freshly painted with brand-new carpet, it is completely move-in ready - ideal for those ready to simplify without sacrificing quality. The open-concept main floor features maple hardwood, ceramic tile, and seamless access to a raised deck with glass railings overlooking tranquil Rosewood Pond - a protected natural view., The primary suite faces the water and includes a private 4-piece ensuite. A second bedroom with a built-in Murphy bed easily functions as a guest room or home office. The bright walkout basement expands your living space with oversized windows, a cozy gas fireplace, and direct access to the backyard and pond. A spacious third bedroom with ensuite privileges and generous storage complete the lower level - perfect for visiting family or extended stays. Thoughtfully designed for long-term comfort, this home includes widened doorways, lowered switches, updated mechanicals, a double garage, and a quiet, low-traffic street - exactly what you are are looking for. One-floor living. Serene natural surroundings. No condo fees. Minimal maintenance, and a view that stops you in your tracks. Book your showing today. Opportunities like this do not come twice. It could be years before another one becomes available.
Property Details
Interior
Features
Main Floor
Br
3.0 x 2.924 Pc Ensuite
Br
3.53 x 4.04Dining
2.92 x 3.84Kitchen
2.9 x 3.96Exterior
Features
Parking
Garage spaces 2
Garage type Attached
Other parking spaces 2
Total parking spaces 4
Property History
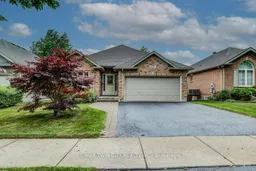 49
49