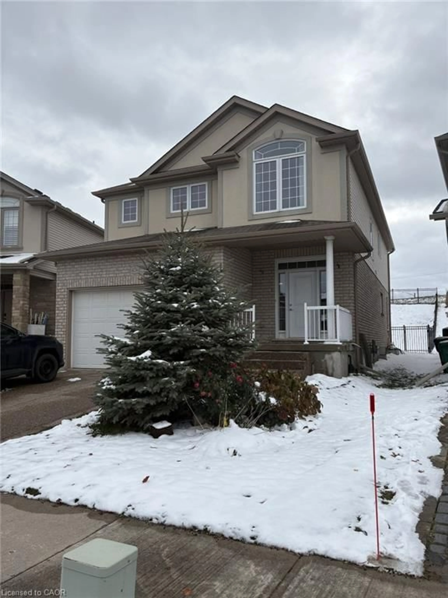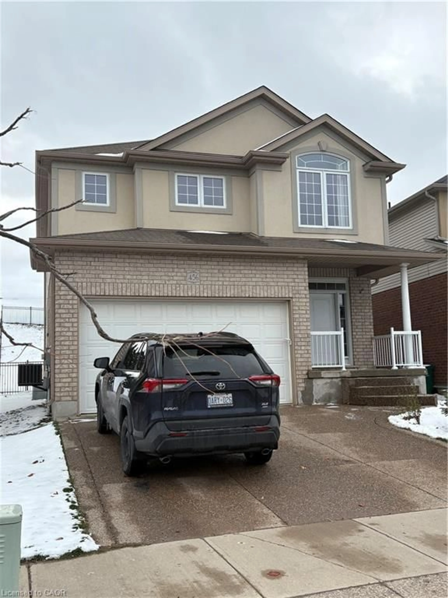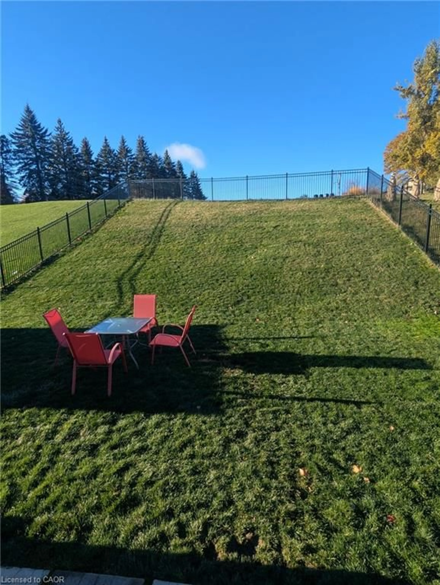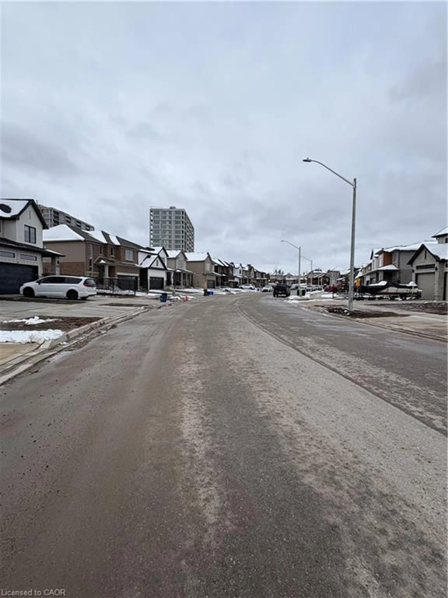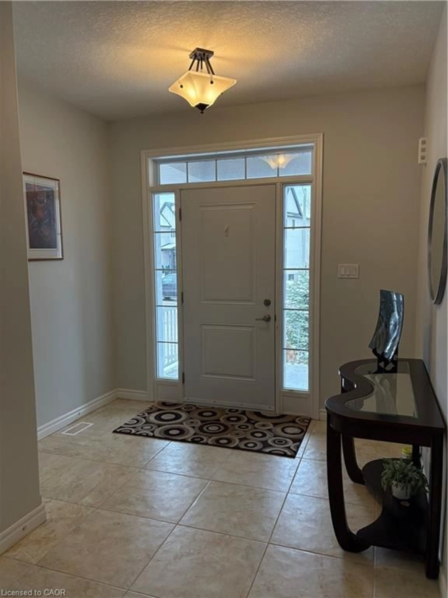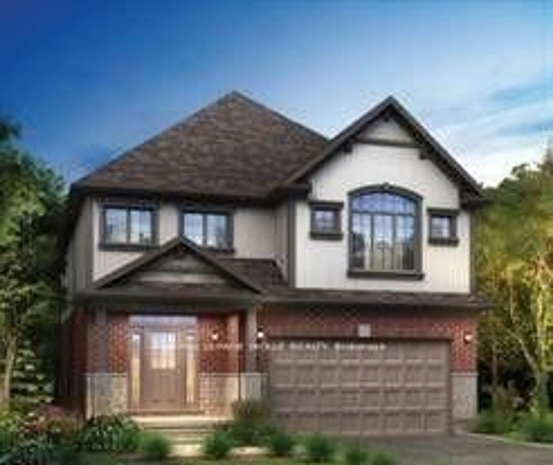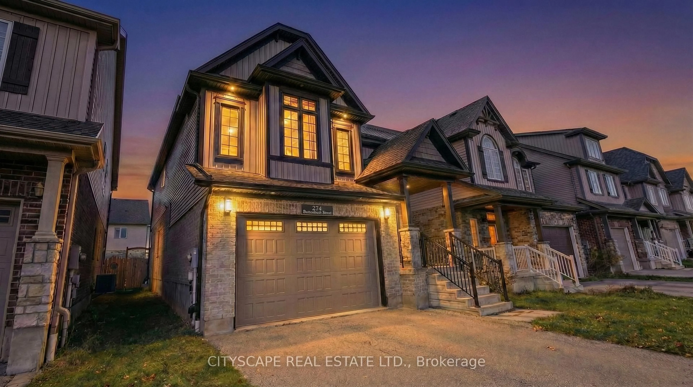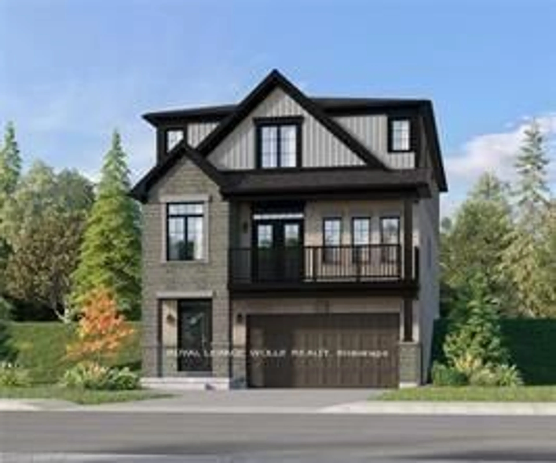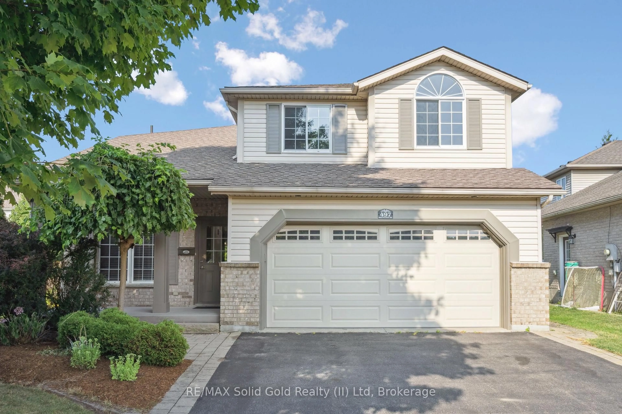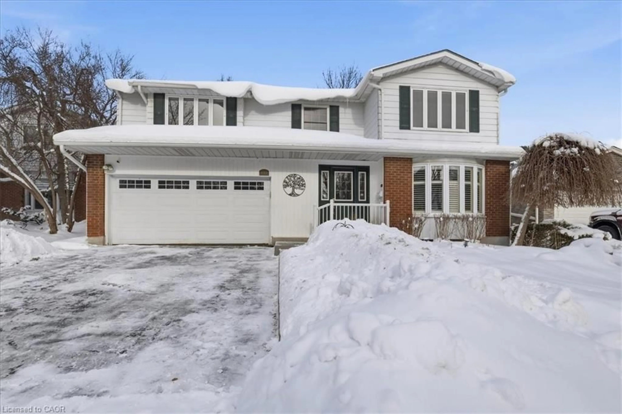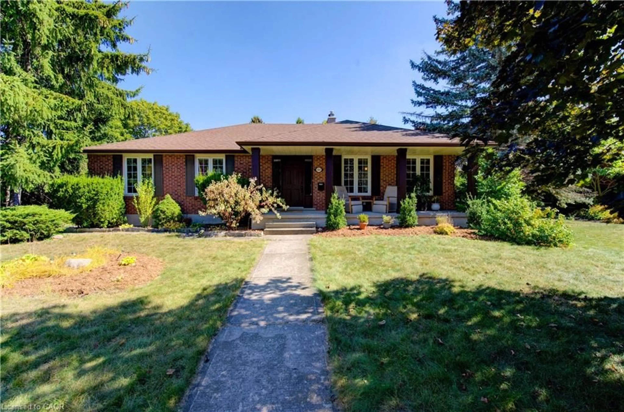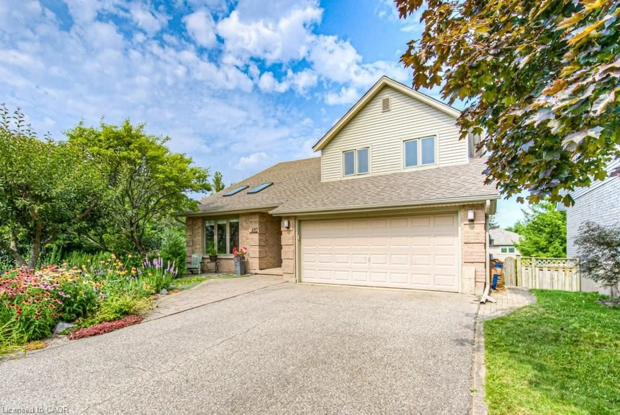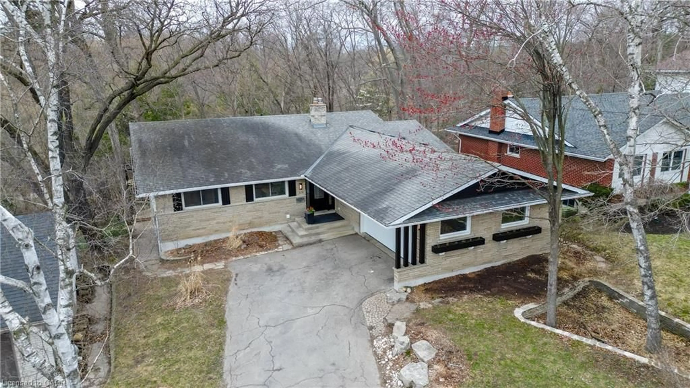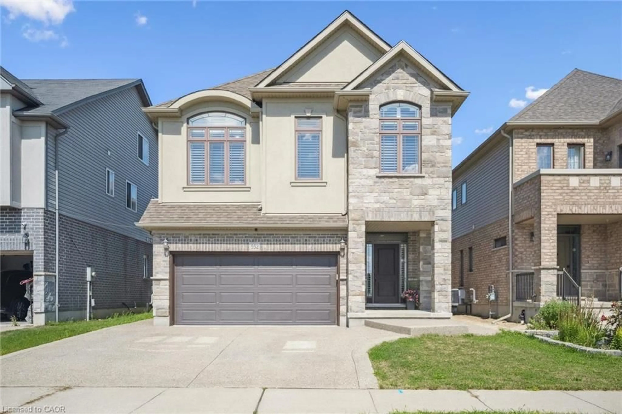456 Westhaven St, Waterloo, Ontario N2T 0A6
Contact us about this property
Highlights
Estimated valueThis is the price Wahi expects this property to sell for.
The calculation is powered by our Instant Home Value Estimate, which uses current market and property price trends to estimate your home’s value with a 90% accuracy rate.Not available
Price/Sqft$362/sqft
Monthly cost
Open Calculator
Description
A well maintained, one owner, 2 storey home located in the desirable Westvale neighbourhood. This custom-built Classic Homes property offers value, comfort, and convenience. Set on an irregular pie-shaped 34×146 ft lot, the home features 4 bedrooms, 3 bathrooms, and 2-car garage. Approx: 2579 sq ft – plus a full, part finished basement. The fully fenced backyard is enclosed with ornamental fencing. The 2-car driveway, front walk, and steps are poured concrete with exposed aggregate. There is a covered concrete front porch. The front door is surrounded with windows, opens to a spacious foyer, with a double closet, access to all levels, and inside entry to the garage. The main level has 9-ft ceilings, tile and hardwood flooring throughout, a hardwood staircase to the upper level, an upgraded 2 piece bathroom, a formal dining room, and a cozy living room with gas fireplace. The open-concept eat-in kitchen offers extra cabinets, under-cabinet lighting, a centre island with seating, and granite countertops. The dinette has sliding doors to the backyard. The upper level has carpeted flooring. The primary bedroom includes a double-door entry, walk-in closet, and upgraded 5-piece ensuite with granite vanity top, and tile flooring. Bedrooms #2, #3, #4 each have a double closet, and share an upgraded 5-piece main bathroom. The part finished basement has a family room with laminate flooring, painted drywall on walls and ceiling, and multiple windows. Unfinished areas include a bathroom rough-in, laundry area, mechanical room, and storage. This highly desirable neighbourhood provides convenient access to major routes, highways, public transit, shopping, medical facilities, recreation/parks, schools, and top-tier post-secondary institutions, including the University of Waterloo and Wilfrid Laurier University. Located minutes from Holy Rosary Elementary School, Westvale Public School, The Boardwalk Shopping Centre, Costco, restaurants, and other major amenities.
Property Details
Interior
Features
Main Floor
Foyer
5.21 x 2.87Tile Floors
Dining Room
3.48 x 3.10Hardwood Floor
Bathroom
2.03 x 1.632-piece / tile floors
Living Room
4.78 x 4.93fireplace / hardwood floor / open concept
Exterior
Features
Parking
Garage spaces 2
Garage type -
Other parking spaces 2
Total parking spaces 4
Property History
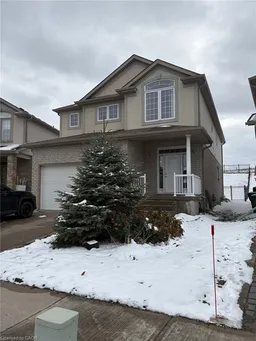 49
49
