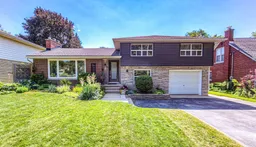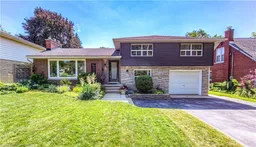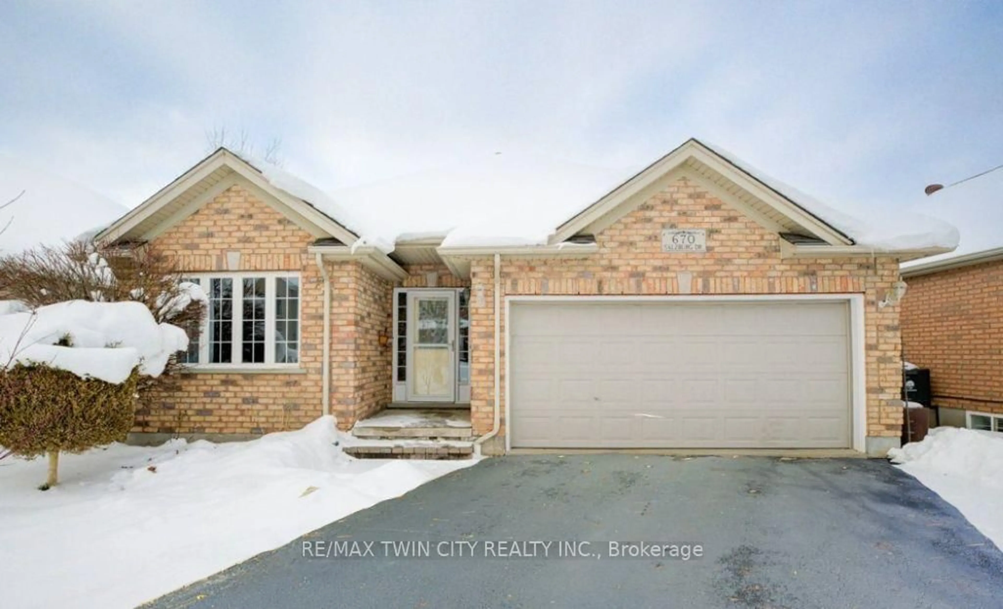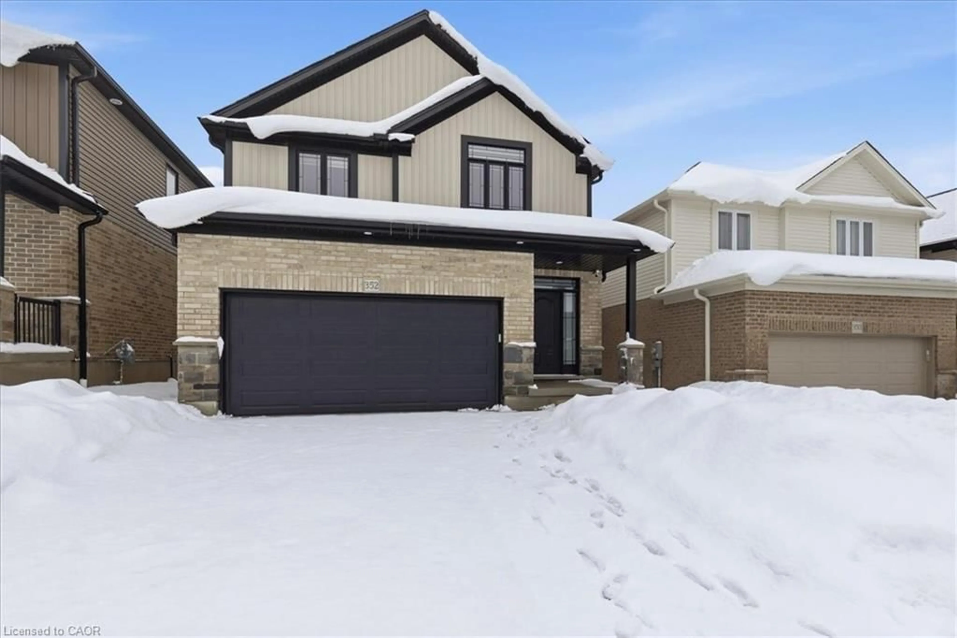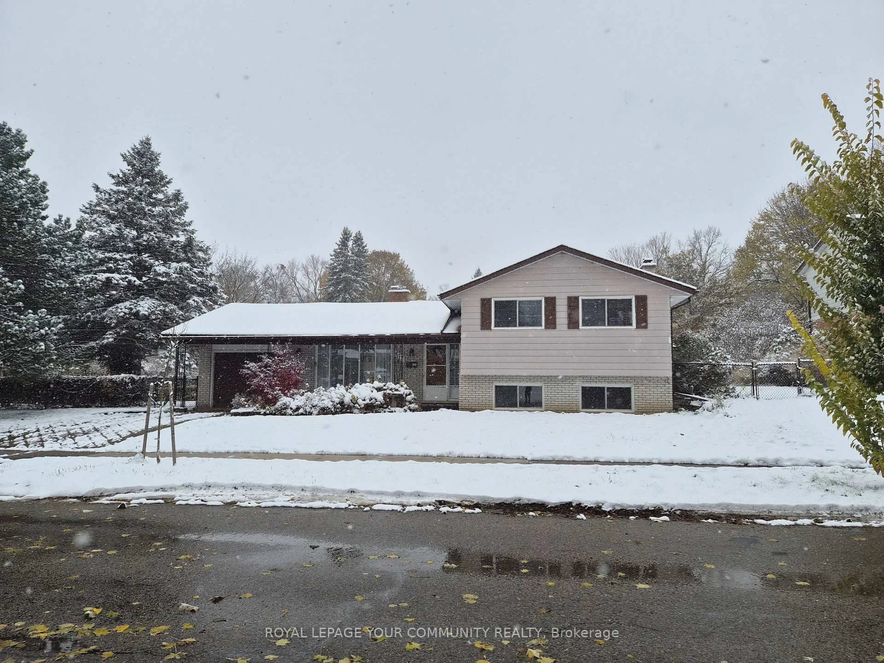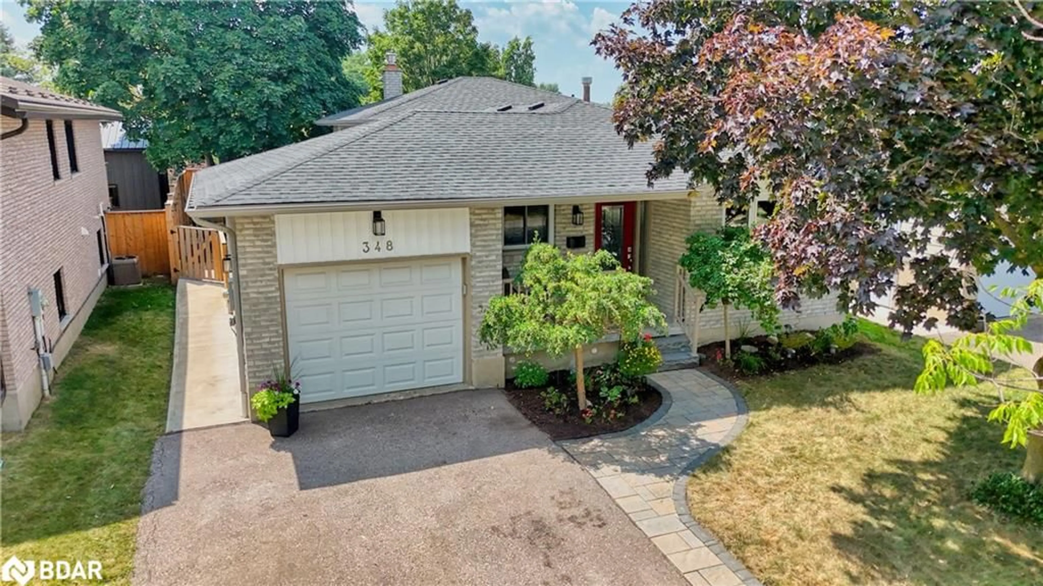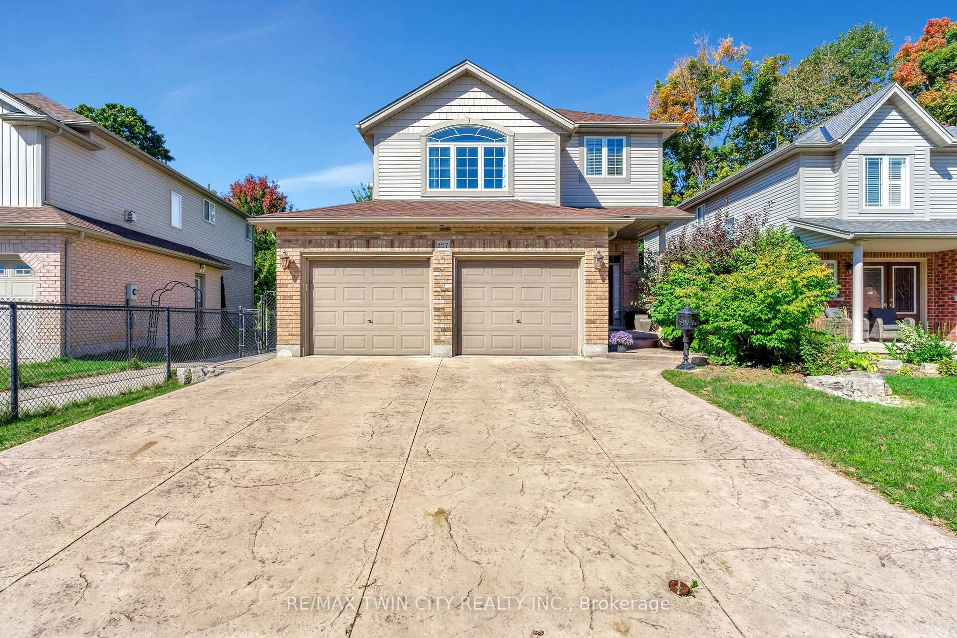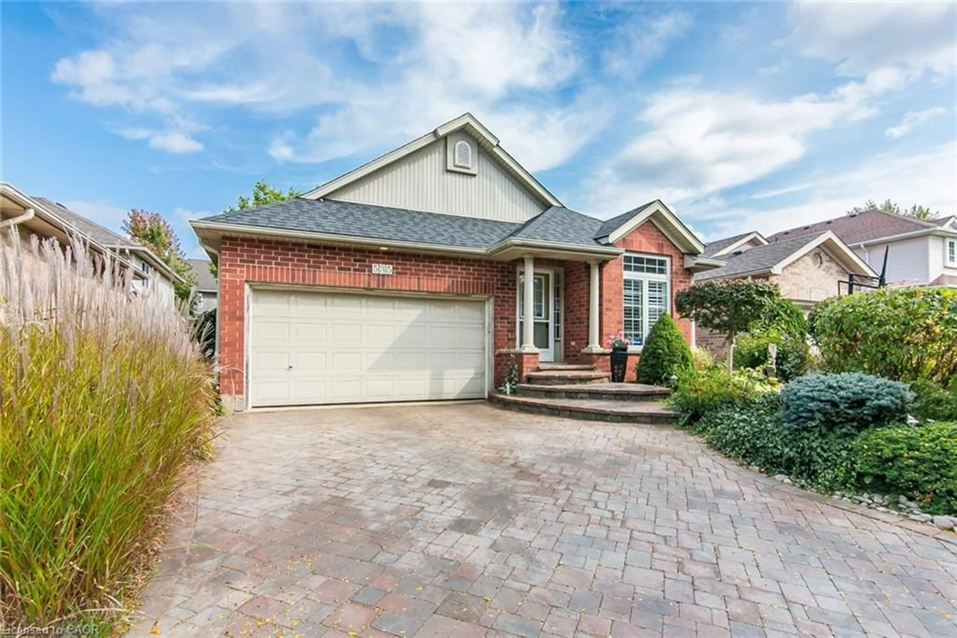WELCOME TO 85 BRAESIDE AVENUE, WATERLOO A HIDDEN GEM STEPS TO BREITHAUPT PARK! This deceptively spacious home offers nearly 3,000 square feet of finished living space and is perfectly situated in one of Waterloos most desirable, mature neighbourhoods. From the moment you arrive, the charming curb appeal, well-manicured gardens, and inviting front entrance set the tone for what's inside. Step inside to discover a thoughtfully designed layout, featuring a bright living room with a large picture window and cozy fireplace, seamlessly flowing into the formal dining space-ideal for hosting family gatherings. The updated kitchen offers ample cabinetry, modern finishes, and direct views into the backyard. Upstairs, you'll find an incredible primary retreat that feels more like a private suite-complete with a generous walk-in closet, sitting area, and an ensuite bathroom featuring your very own sauna! The ideal space to relax and unwind after a long day. The lower level offers added versatility with a dedicated den, bedroom or home office, perfect for remote work, plus a spacious family room with large windows, a beautiful stone fireplace and sliding doors leading to fully fenced yard. Enjoy the outdoors in the beautifully landscaped backyard featuring a large patio area for summer barbecues and gatherings. Additional highlights include an attached garage with automatic opener, water softener (2022), AC 2017, 400AMP panel, and an oversized yard offering privacy and space for kids, pets, or gardening enthusiasts. This incredible home is tucked away on a quiet, tree-lined street with convenient access to Breithaupt Park, trails, schools, transit, and Uptown Waterloo amenities.
