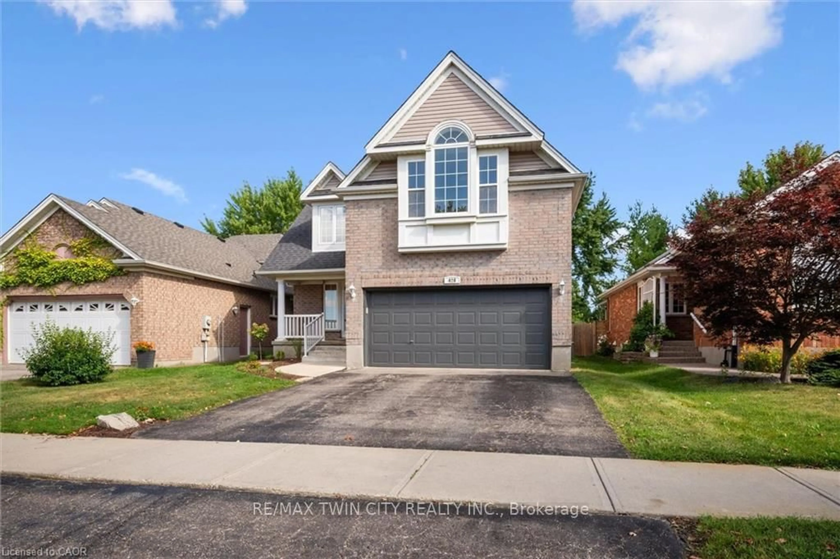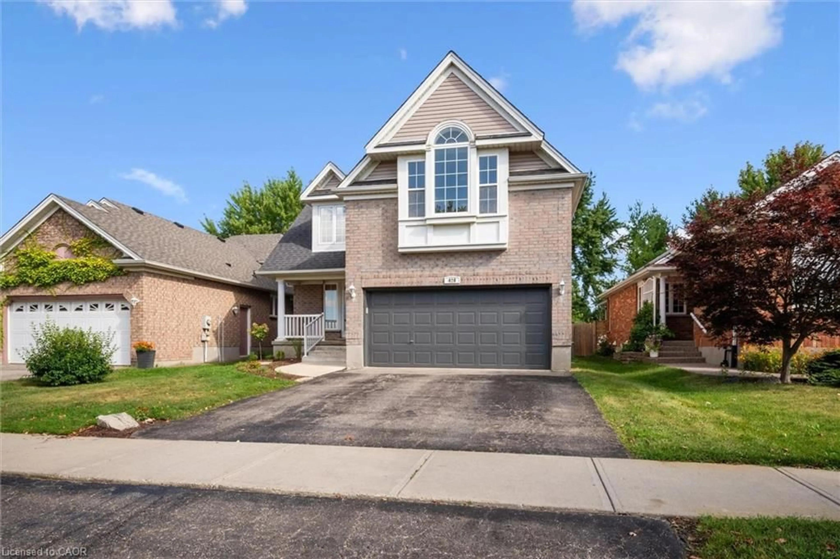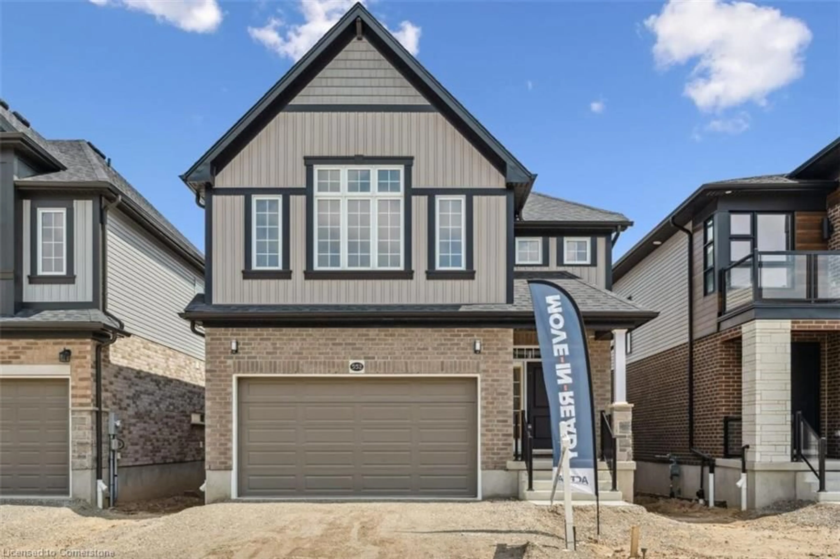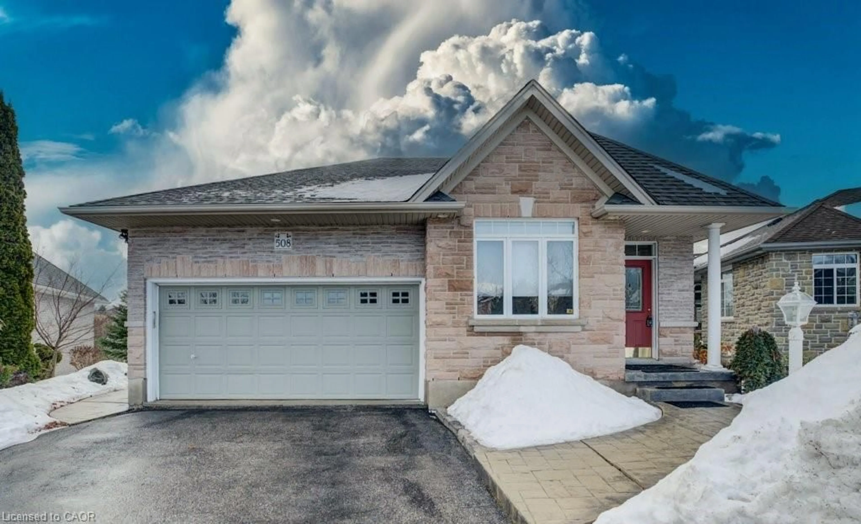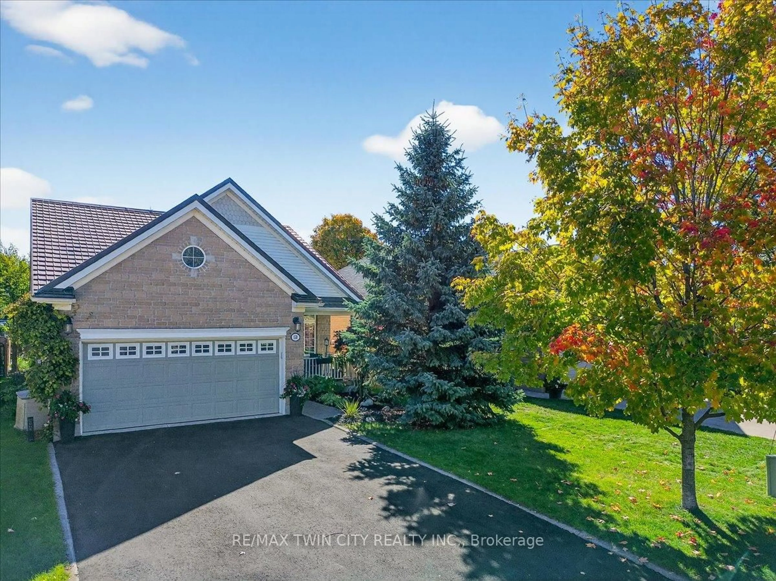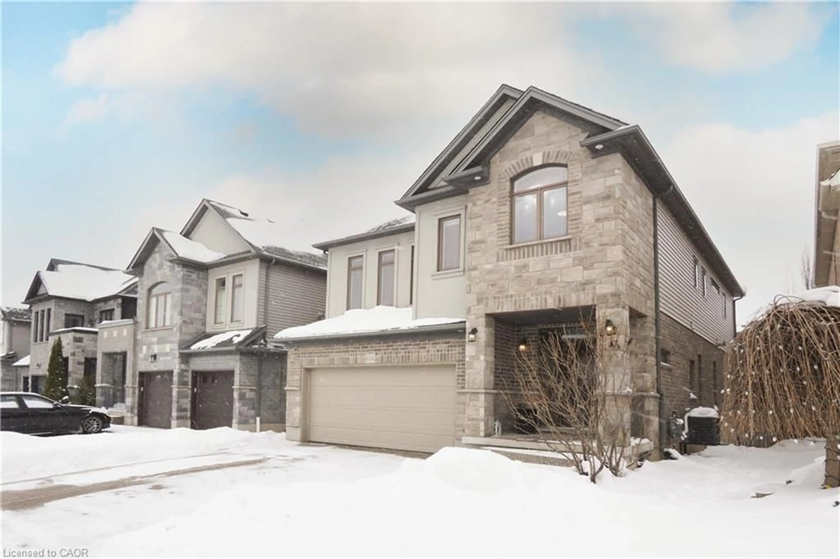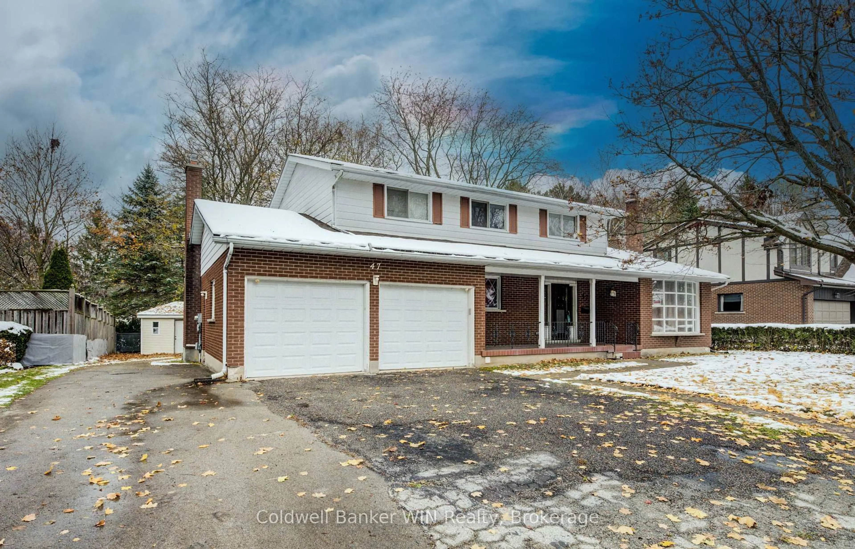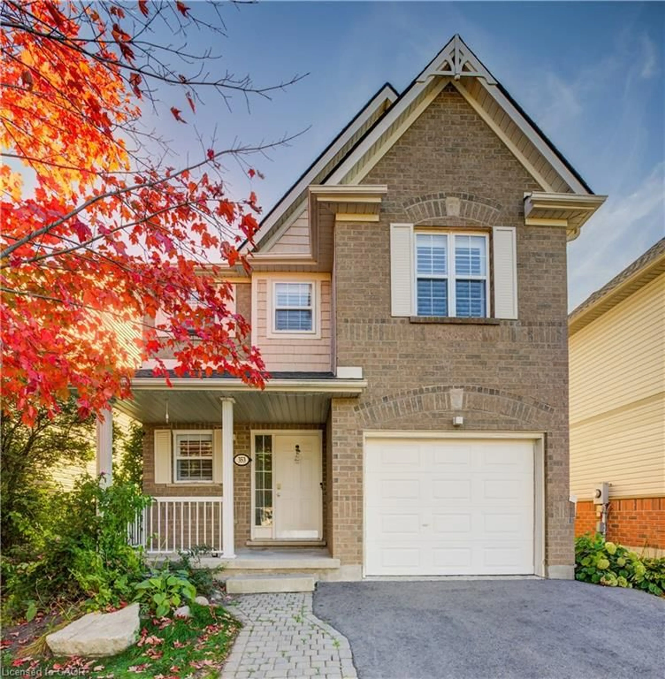Fantastic opportunity to buy a BUNGALOW in the desirable family neighborhood of EASTBRIDGE. You're going to love the beautifully landscaped front and back yard complete with large composite deck with bench seating all around, and a charming interlocking stone patio. This 2+ Bedroom, 3 Bathroom home just needs your personal touch, and offers an open concept design, with a formal Dining room, eat-in Kitchen, a Family room with Cathedral ceilings, a cozy gas fireplace and a walk-out to the deck. There are 2 Bedrooms on the main floor, with the bright primary bedroom having vaulted ceilings, a 3pc Ensuite and walk-in closet, a 4pc main Bath and a conveniently located Laundry room. The lower level is completely finished offering tons of storage with built in Cabinetry including a bar area, a large solid wood built-in entertainment center spacious hobby room, which also opens to the Recreation room with sliding wood doors, a 3pc Bath and an additional Bedroom with lights in the closets.
Location is key-and this home has it all! You're just minutes from schools, walking/bike trails, RIM Park, Grey Silo Golf Course, Kiwanis and Bechtel Parks, and shopping at Conestoga Mall. Plus, quick access to the expressway makes commuting a breeze. The active Eastbridge community also hosts a variety of neighborhood events through its local association.
Don't delay, schedule a viewing today!
Inclusions: Central Vac,Dishwasher,Dryer,Garage Door Opener,Range Hood,Refrigerator,Stove,Washer,Window Coverings
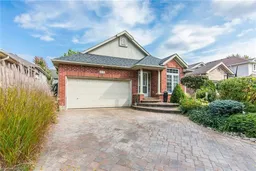 50
50

