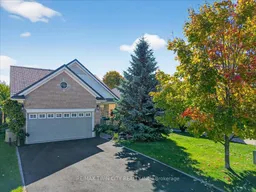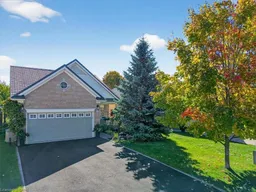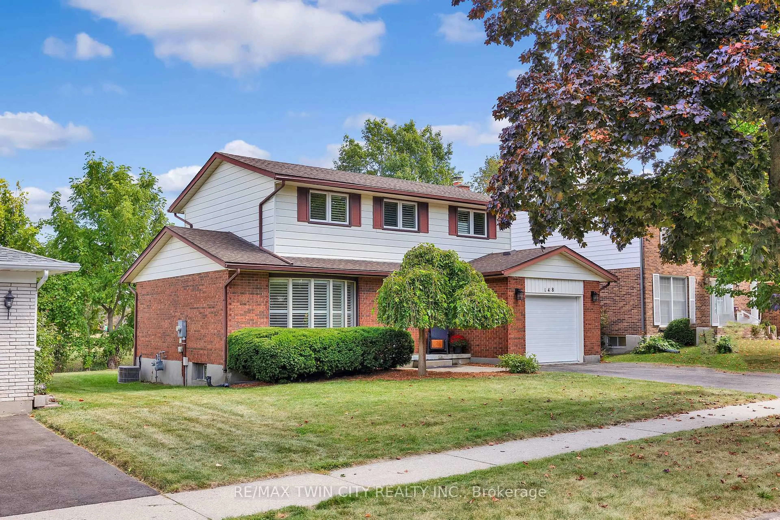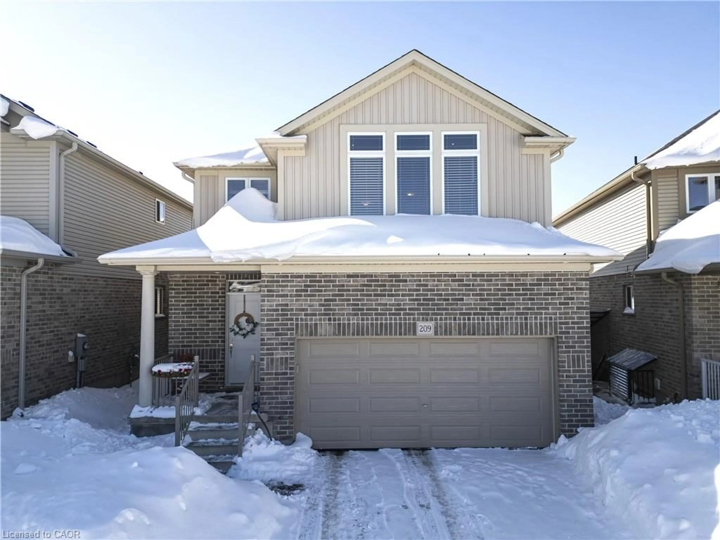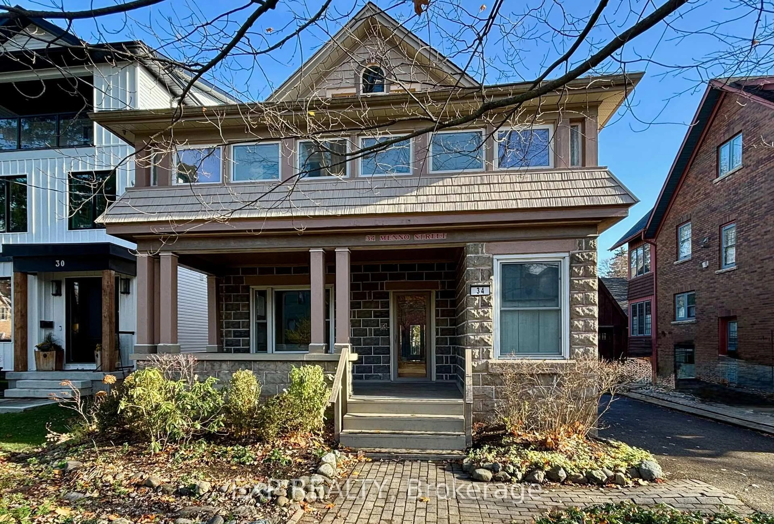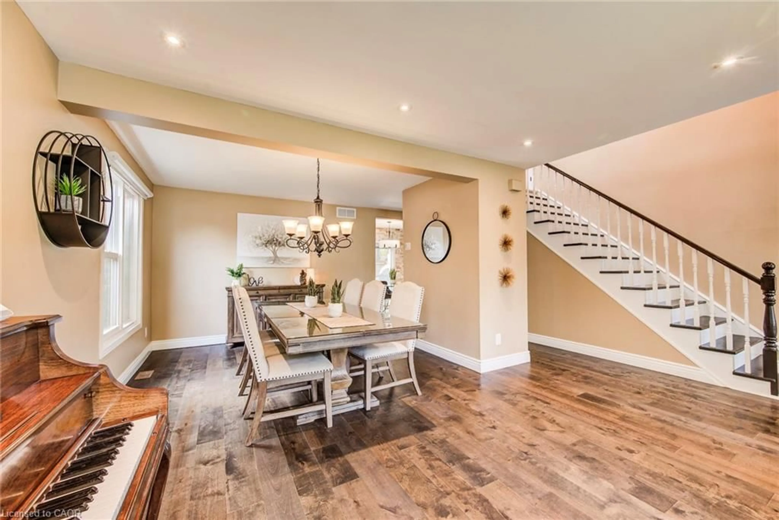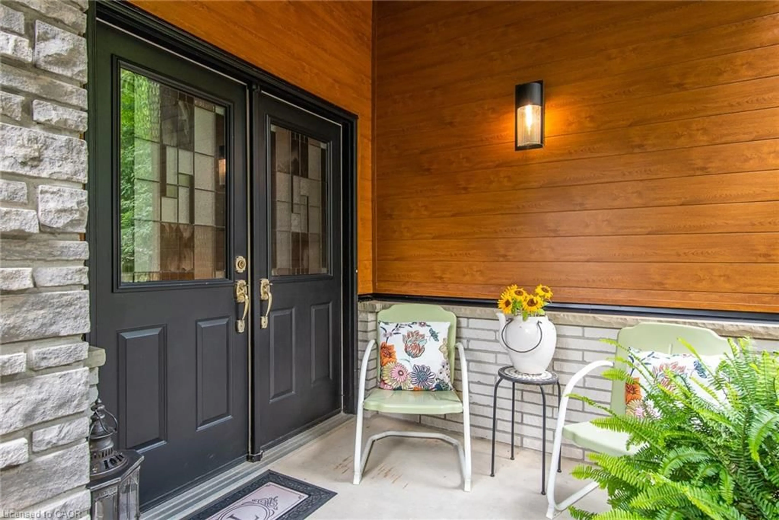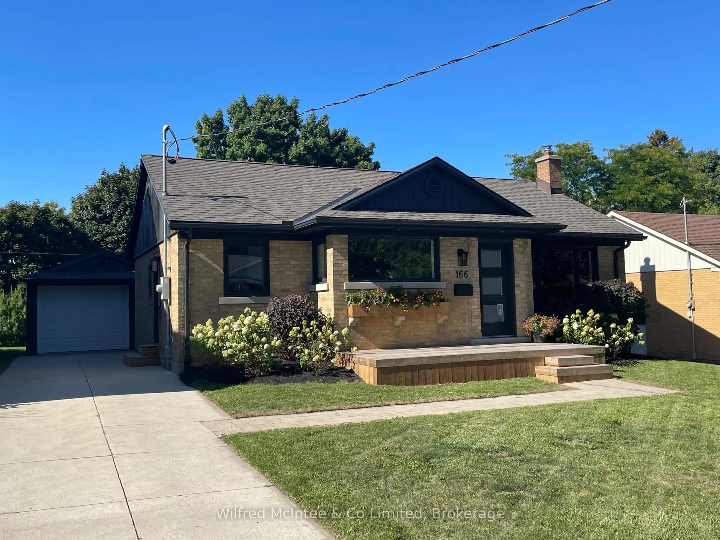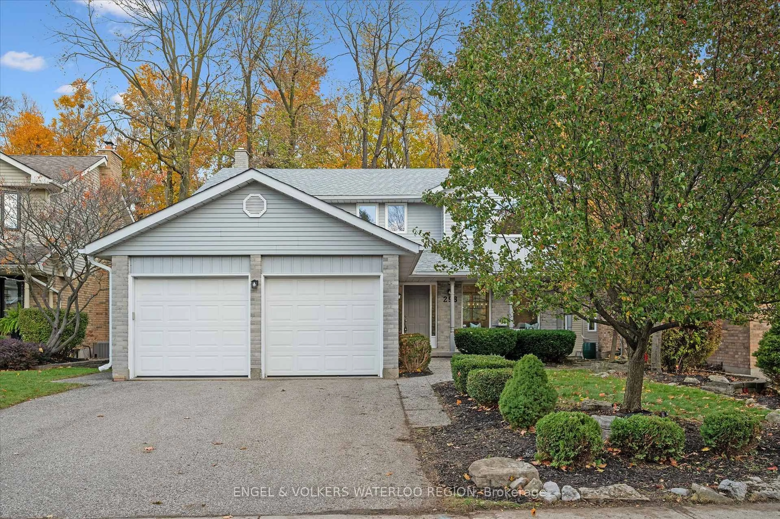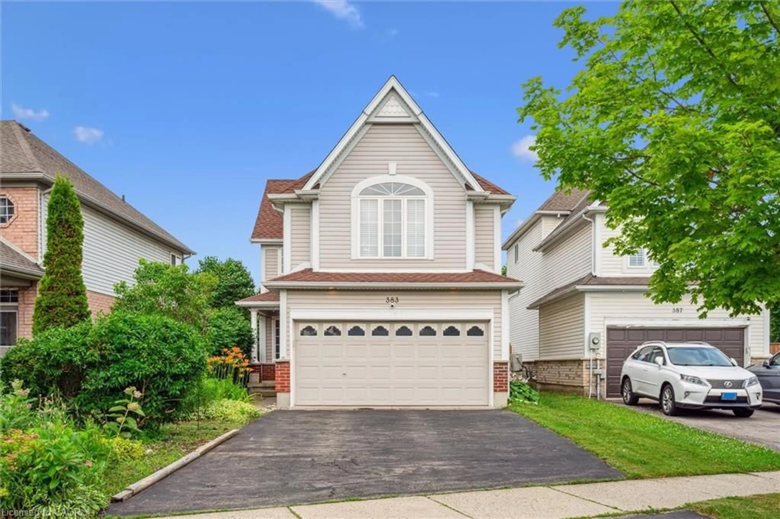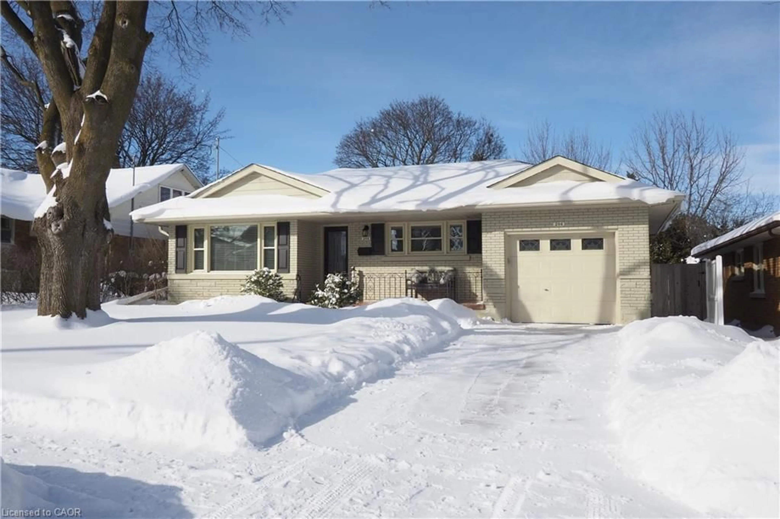Immaculate, solid brick/stone bungalow located in Waterloo's sought after Beechwood Family Neighbourhood. Nestled on a quiet, private court with walking trails and natural parks. Custom built by Cook Homes with special consideration given to wheelchair accessibility, including open concept design, wide hallways & doors throughout the main floor. Nearly 2700 square feet of beautifully finished living space with 4 bedrooms, 3 full bathrooms and a fully finished basement. Meticulously maintained by the original owner offering modern comfort and traditional elegance. The 9' ceiling and the large transom windows on the main floor create an expansive and airy atmosphere throughout. The gourmet eat-in Kitchen features an abundance of cabinetry with beautiful granite countertops, 5 Stainless Steel appliances and large peninsula/breakfast bar that opens to vaulted ceiling Great Room/Dining Room and seamlessly connects to a tranquil landscaped rear yard oasis with huge 30 x 20 foot deck, decorative lattices and pergola with climbing plants and cascading water feature. Perfect for outdoor entertaining and peaceful relaxation. The spacious Primary Bedroom overlooks the backyard and includes well appointed 4 piece Ensuite and walk-in closet. The 2nd Bedroom has 2nd Ensuite privileges with wheelchair accessible shower and wide pocket doors. The fully finished lower level offers 2 additional Bedrooms and 3 piece Bathroom, cozy Recroom, wet bar/kitchenette, large Laundry Room, storage rooms, cold cellar and a convenient walkup to 2 car garage. Updates include freshly painted (2024) steel roof (2018) with transferrable warranty, furnace & AC (2019), new asphalt driveway for 4 cars (2025). Located minutes from Boardwalk shopping, groceries, transit, both Universities, Westmount Golf & Country Club, parks & schools. Offers a great lifestyle opportunity for families, professionals or downsizers looking for quality, low maintenance landscaping for maximum enjoyment with minimal effort.
Inclusions: Built-in Microwave, Carbon Monoxide Detector, Central Vac, Dishwasher, Dryer, Garage Door Opener, Microwave, Range Hood, Refrigerator, Smoke Detector, Stove, Washer, Window Coverings, Wine Cooler
