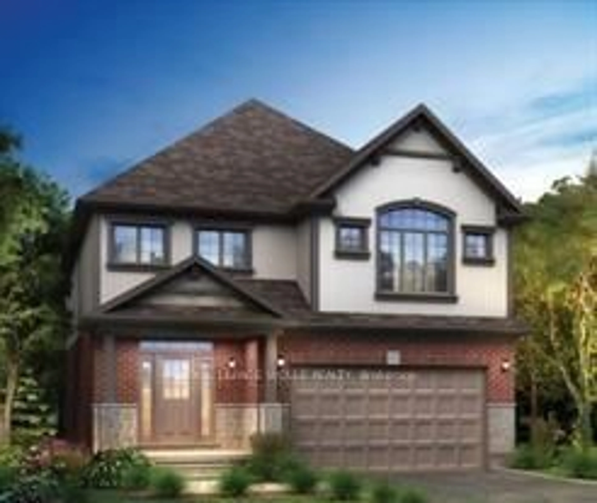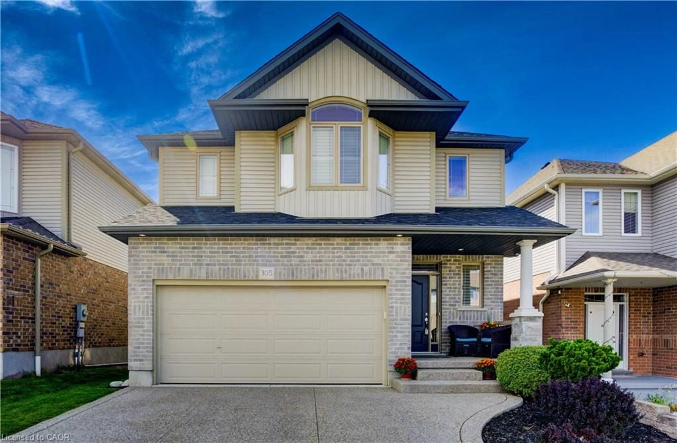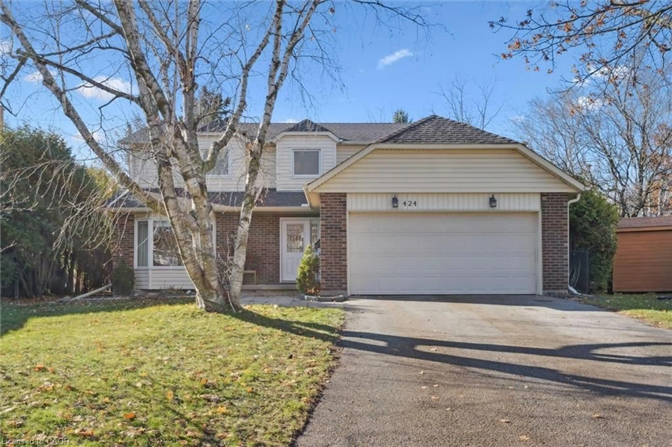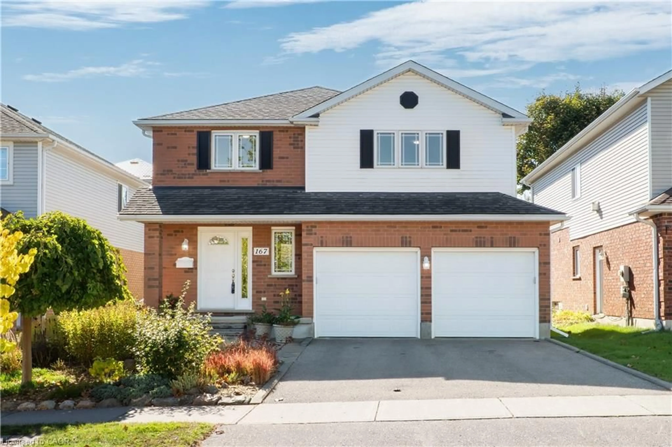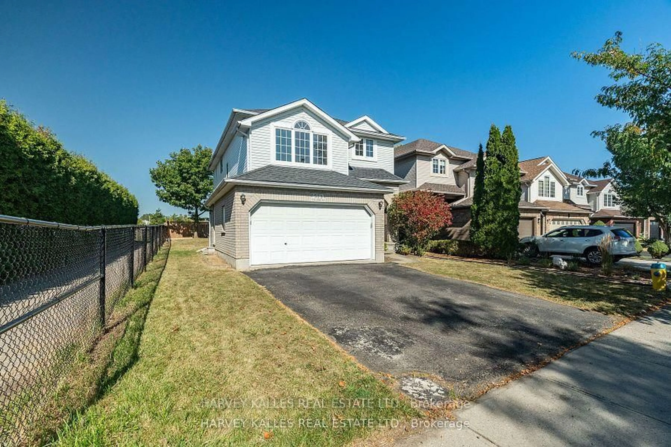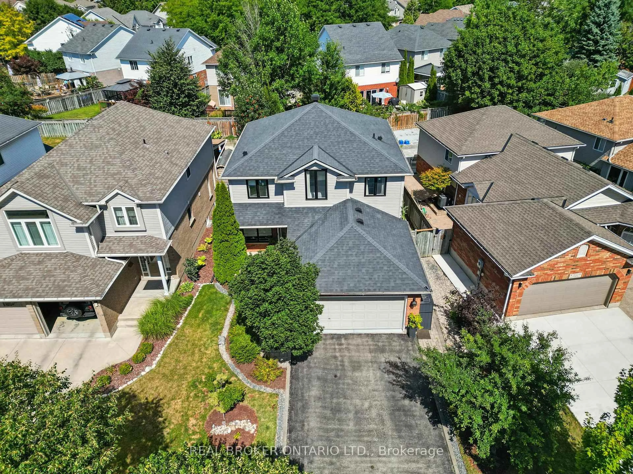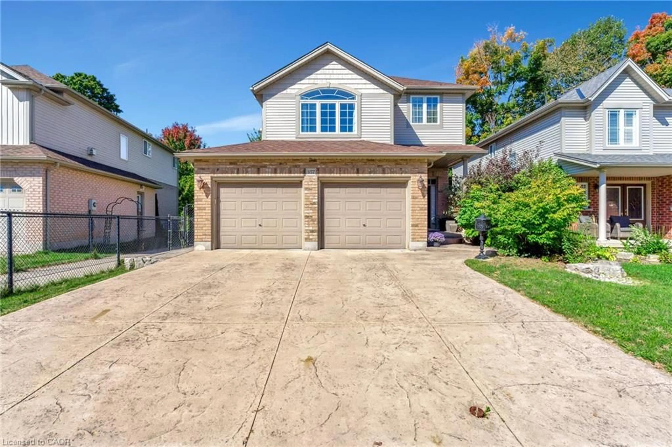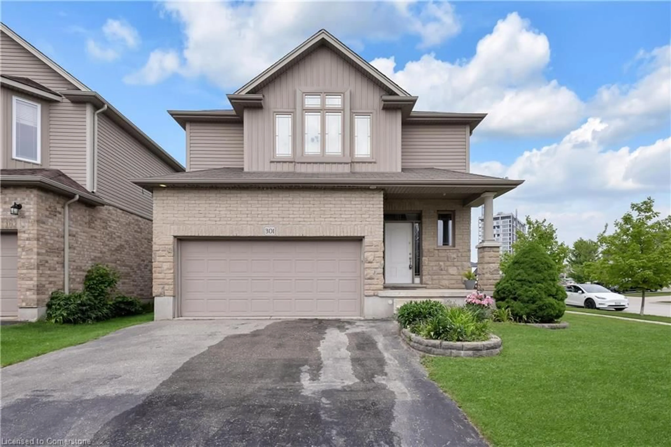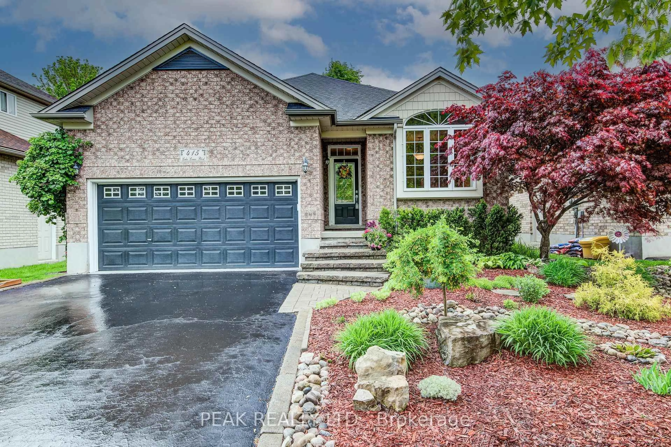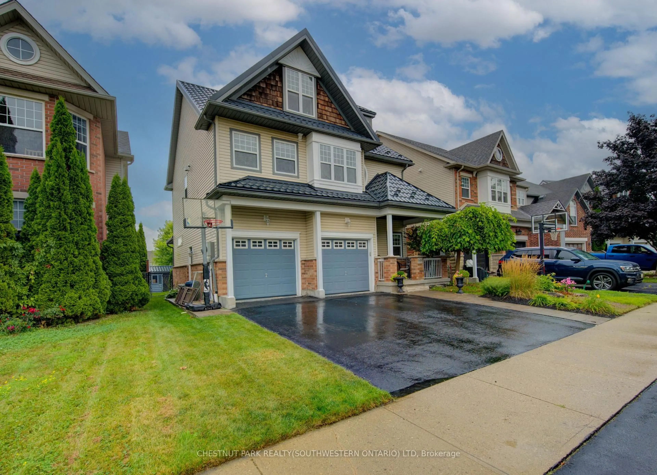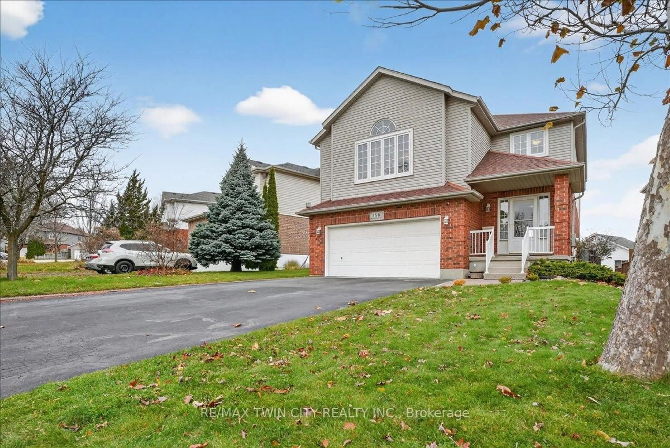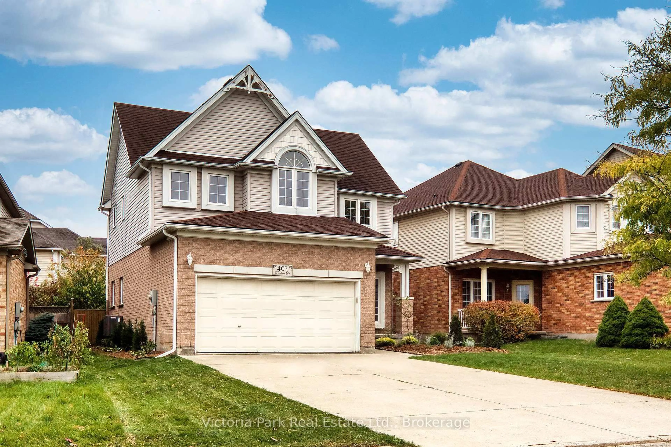Welcome to 417 Westcroft Drive — A Westvale Gem with Walkout Basement!
This beautifully maintained home offers a blend of style, space, and functionality in one of Waterloo’s most sought-after neighbourhoods. Step inside and discover an open-concept main floor that’s designed for both everyday living and entertaining. The bright living room features vaulted ceilings and an abundance of natural light, while the adjoining dinette is perfect for family meals or casual get-togethers. The well-appointed kitchen is complete with granite countertops, a breakfast bar, and a generous pantry — making meal prep and storage a breeze. Upstairs, you’ll find three comfortable bedrooms, including a large primary suite with a walk-in closet and 4-piece ensuite featuring a relaxing soaker tub. A second full bathroom on this level ensures convenience for family and guests alike. Step outside onto the covered, private deck off the living room — ideal for enjoying your morning coffee, relaxing or cooking on the BBQ. The one-and-a-half-car garage and double-wide driveway provide ample parking and storage.
The walkout basement is a standout feature, offering in-floor heating, a spacious living area flooded with natural light, a bedroom, 3 piece bathroom with shower and extra laundry facilities and a kitchenette with a sink, and extra stove — perfect for extended family or guests. Stairs down the side of the house lead to the covered basement entrance and a good-sized, partially fenced backyard that’s ready for kids, pets, or a garden oasis.
Conveniently located near Ira Needles shopping center, The Boardwalk, public transit, and the Universities — everything you need is just moments away.
Inclusions: Built-in Microwave,Dishwasher,Dryer,Garage Door Opener,Hot Water Tank Owned,Range Hood,Refrigerator,Smoke Detector,Stove,Washer,All Appliances Sold In As Is Condition.
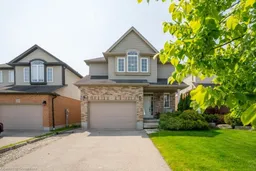 44
44

