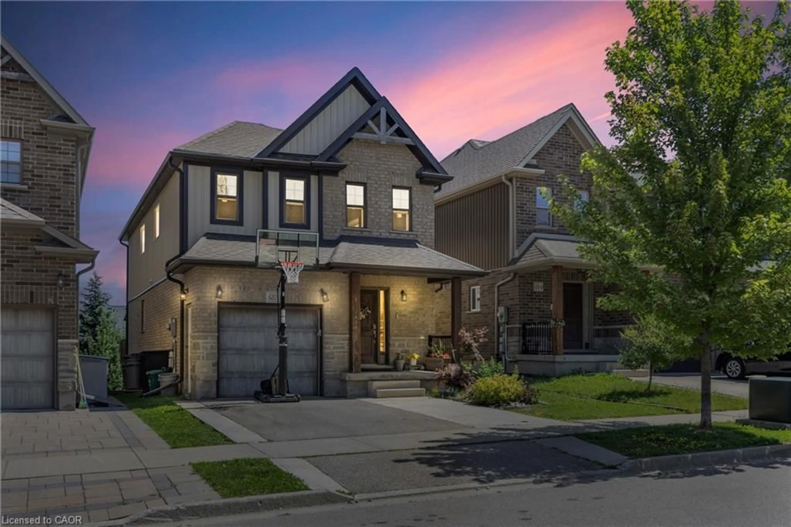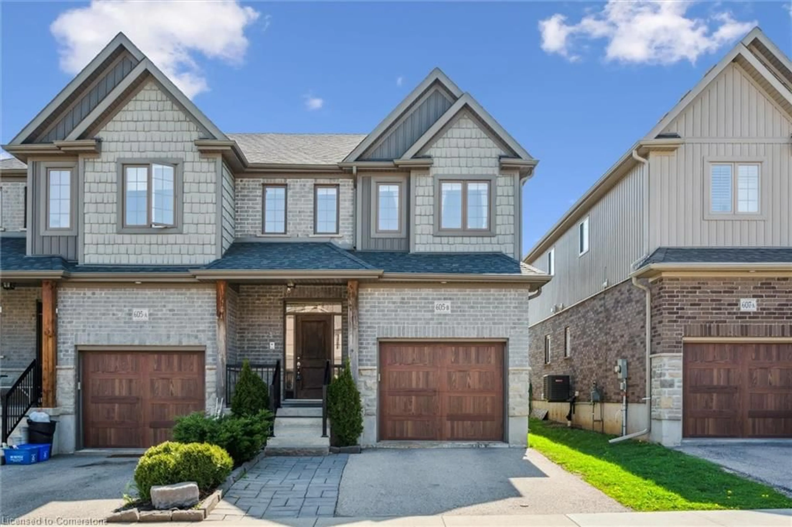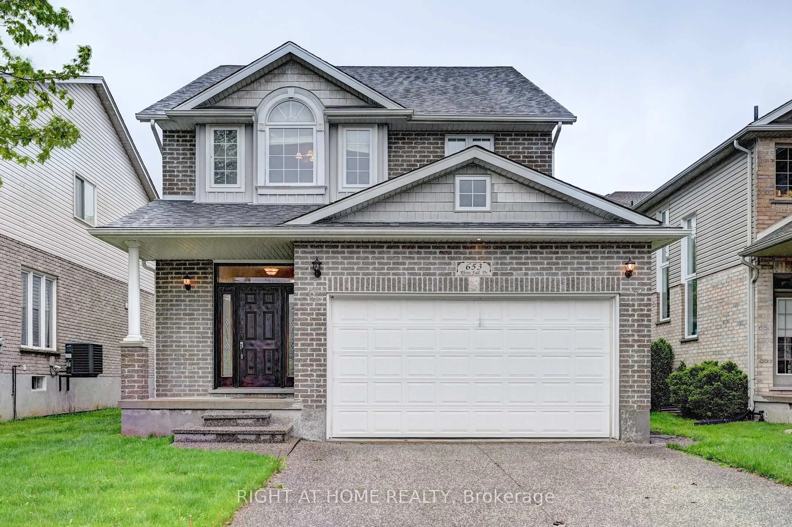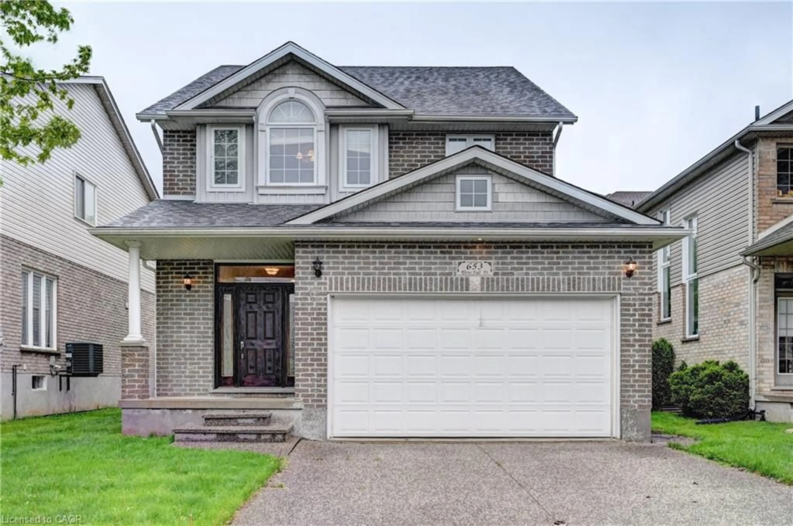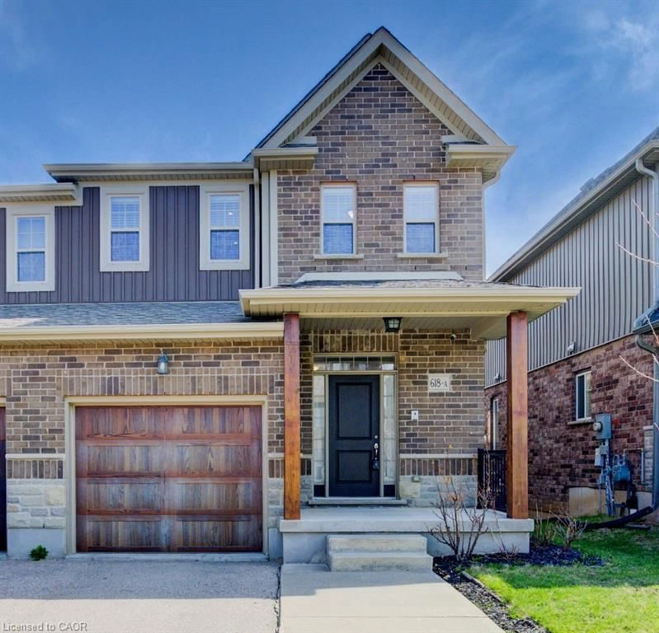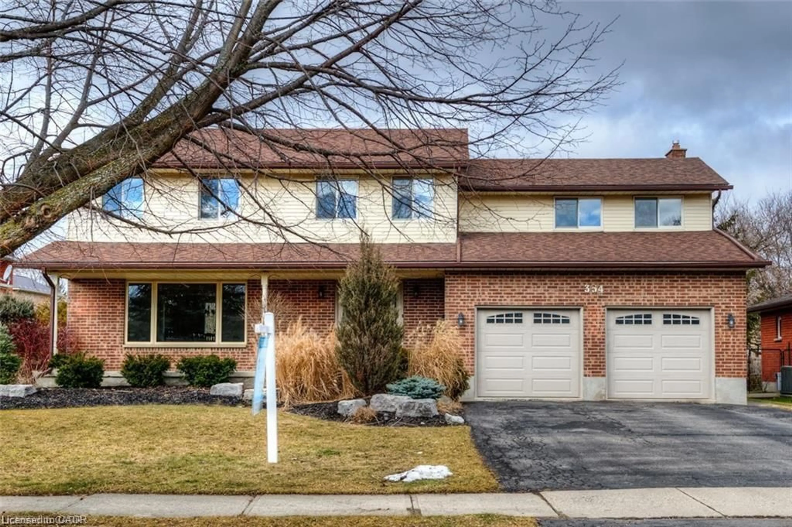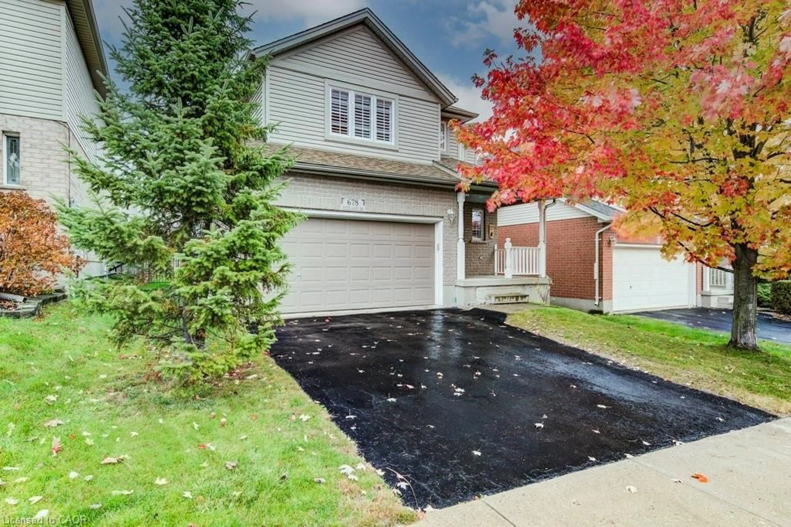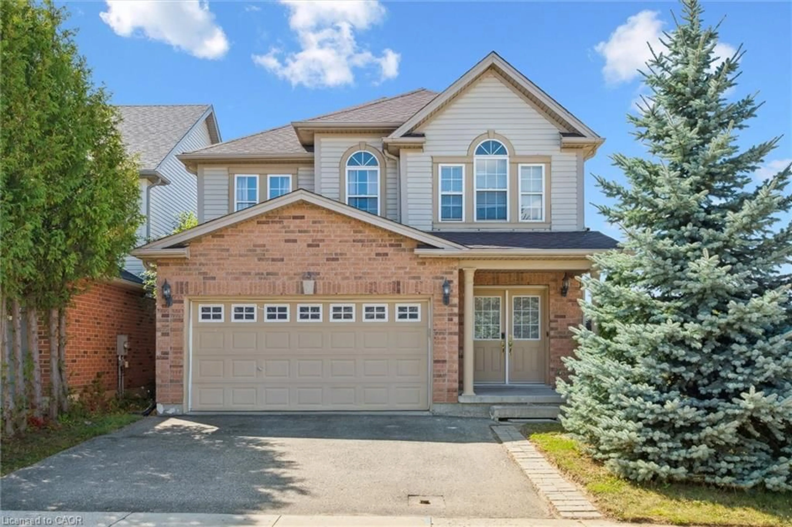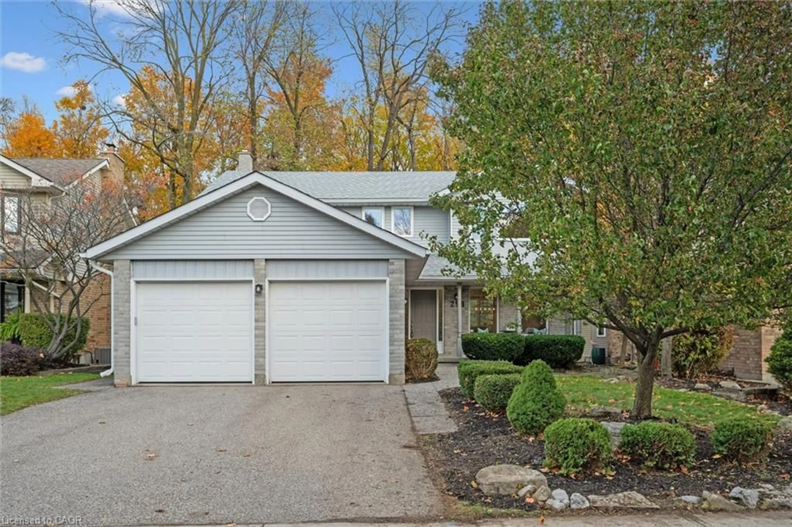Welcome to your dream home in a sought-after, family-friendly neighborhood known for its top-rated schools!
Step inside to a bright, open-concept floor plan filled with natural light. The spacious living room offers the perfect place to relax, while the contemporary kitchen impresses with stainless steel appliances, ample cabinetry and warm wood finishes. The kitchen and dining area flow seamlessly to a beautiful deck overlooking a private, fully fenced backyard—ideal for entertaining or unwinding outdoors. Upstairs, you’ll find three generous bedrooms, including a luxurious primary suite with a 4-piece ensuite and ample closet space. A huge loft on the upper level provides versatile bonus space, while the convenience of second-floor laundry makes everyday living easier. The finished lower level extends the living space, perfect for a guest or in-law suite, home office, or recreation room. This home has been well maintained with key updates: furnace (2020), roof (2020), central air conditioning (2025), and water softener (2025). With parks, schools, shopping, public transit, and all amenities close at hand, this home offers both comfort and convenience for today’s modern family. Don’t miss the chance to make this stunning property yours— book your private showing!
Inclusions: Built-in Microwave,Dishwasher,Dryer,Refrigerator,Stove,Washer
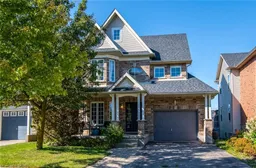 50
50

