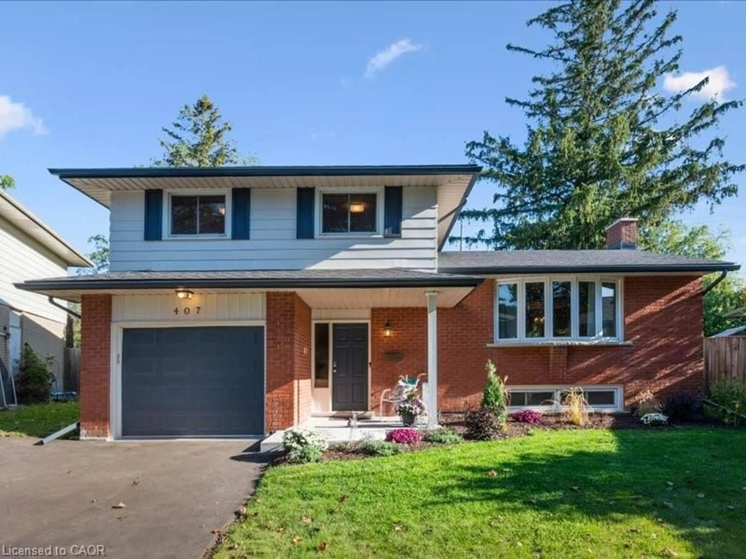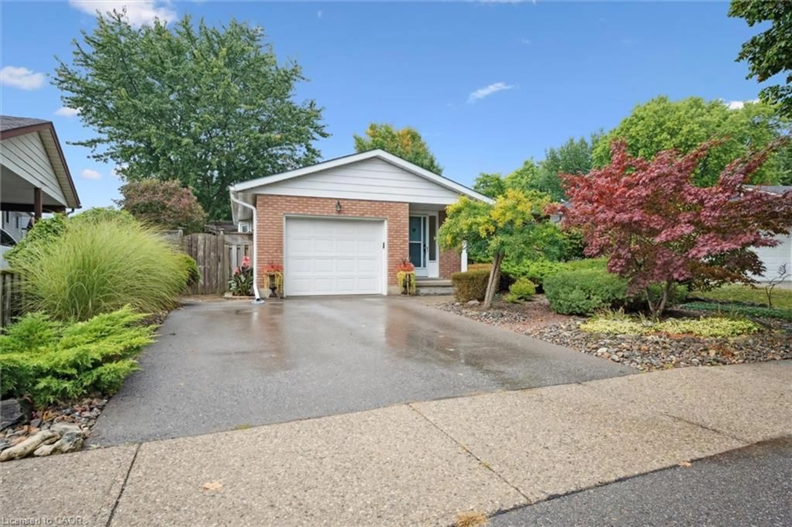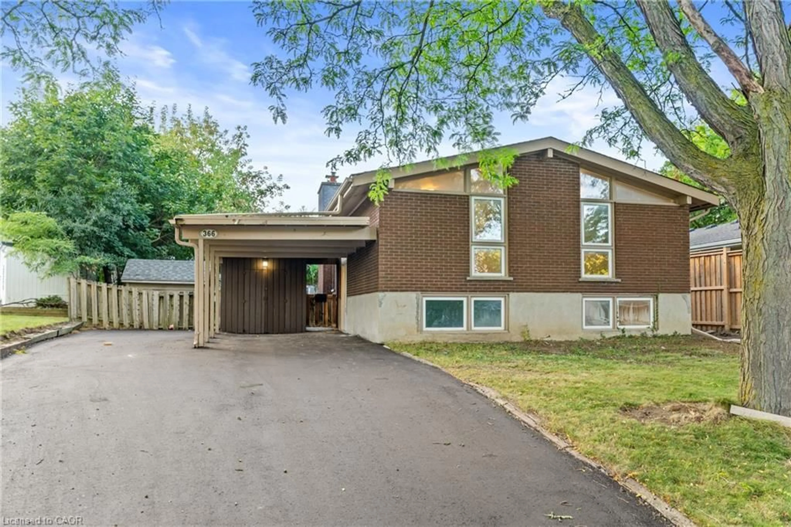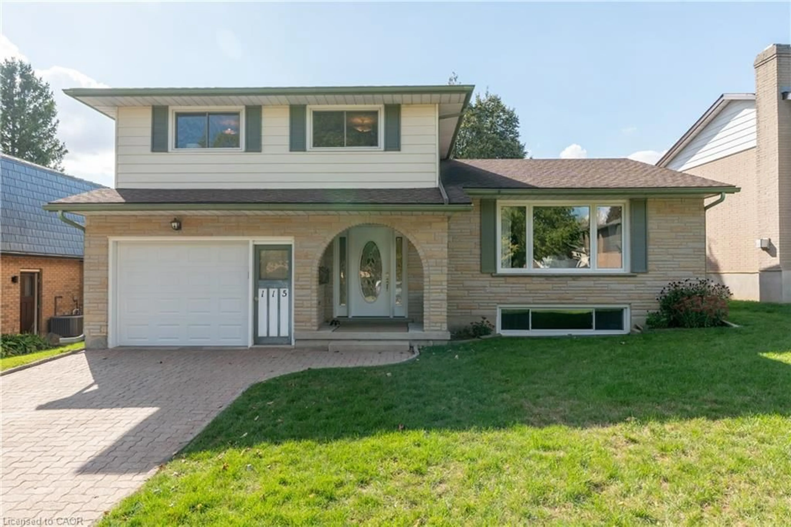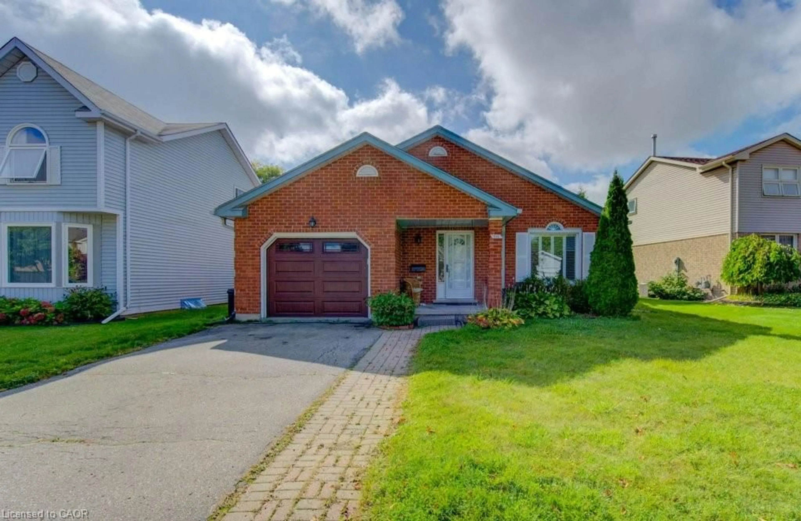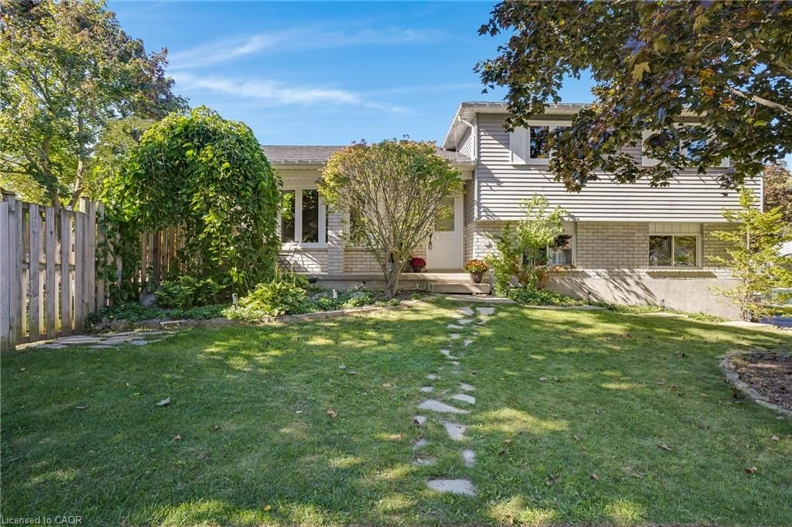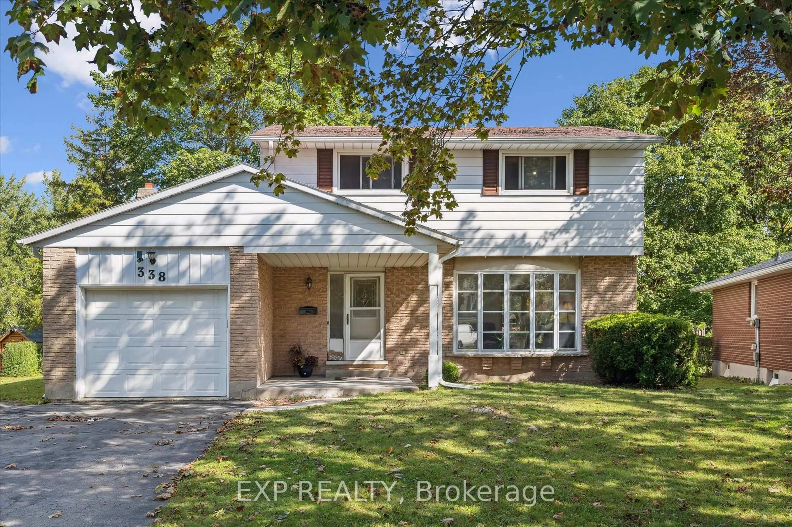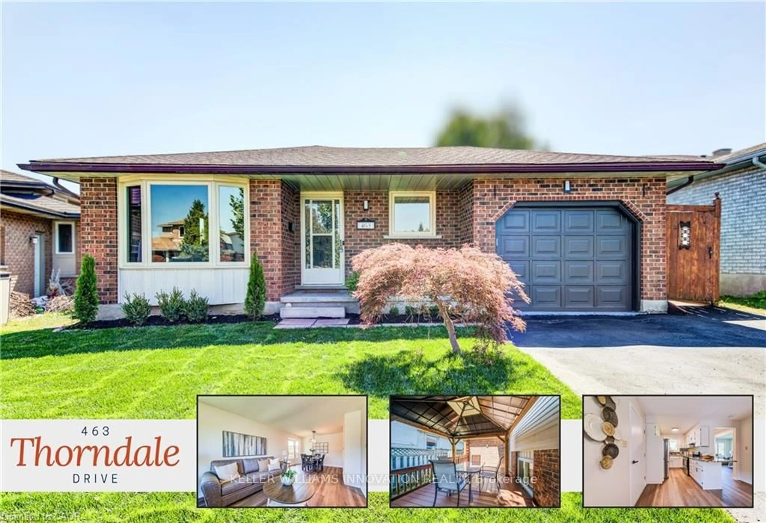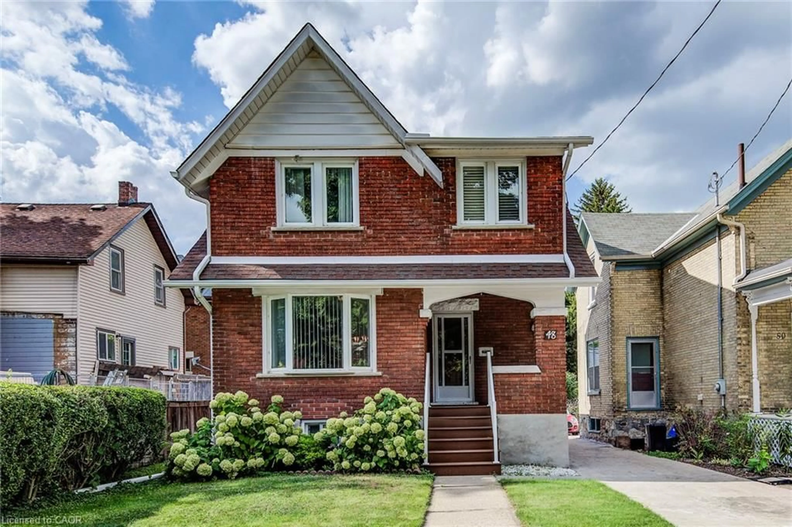Nestled in the heart of one of Waterloo's most desirable neighbourhoods, this lovingly maintained 3 bed, 2 bath bungalow is hitting the market for the first time in 53 years! Originally built by the current owners as they awaited the arrival of their first child, this home is filled with warmth, history and pride of ownership. Step inside to find an updated oak kitchen with quartz countertops and built-in cabinetry, perfect for home chefs and entertainers alike. The fully finished basement features a fantastic bar - complete with matching stools! Ideal for hosting friends and family, two separate areas that can be used for either office or gym spaces, additional storage, laundry/mechanical room and a spacious second bathroom. Outside, enjoy the peace and privacy of a fully fenced yard, plus two generously sized sheds for all your seasonal storage needs and let's not forget the large patio of interlock stone suited for family BBQ's or evening parties well lit by the coach lamps. Located unbelievably close to all amenities in the mature and highly sought-after Lexington/Lincoln Village, this home is the perfect blend of comfort, charm and community. After 53 wonderful years, the keys are ready for a new chapter. Will it be yours? Book your private showing today as this fantastic property won't last long!
Inclusions: Built-in Microwave,Carbon Monoxide Detector,Dryer,Freezer,Refrigerator,Smoke Detector,Stove,Washer,Window Coverings,All Window Coverings, Original Behind The Bar Av Equipment 'as Is' & Will Not Be Removed, Bar Fridge, Bar Stools, Large Chest Freezer & Upright Refrigerator In Mechanical Room
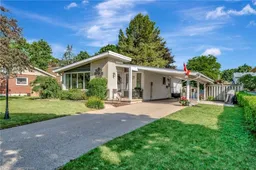 45
45

