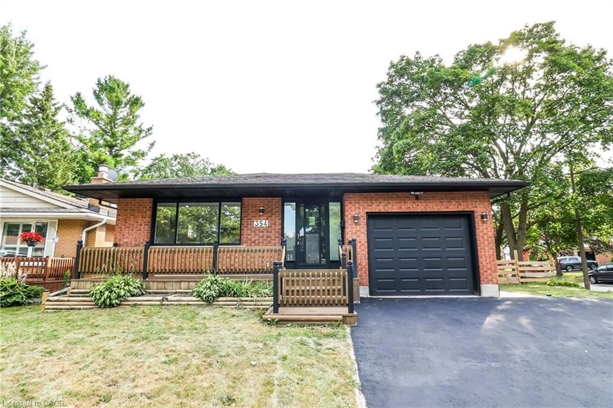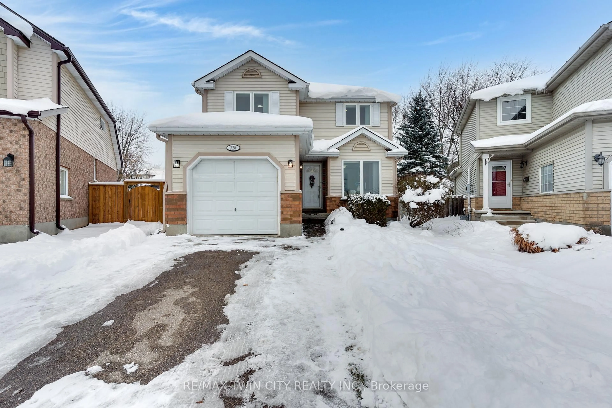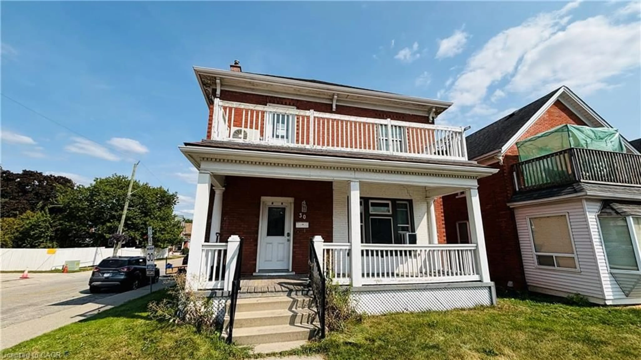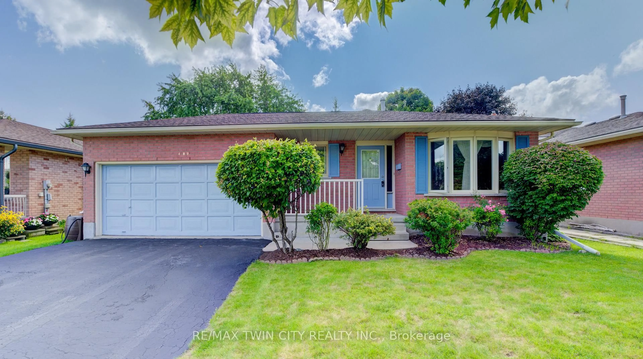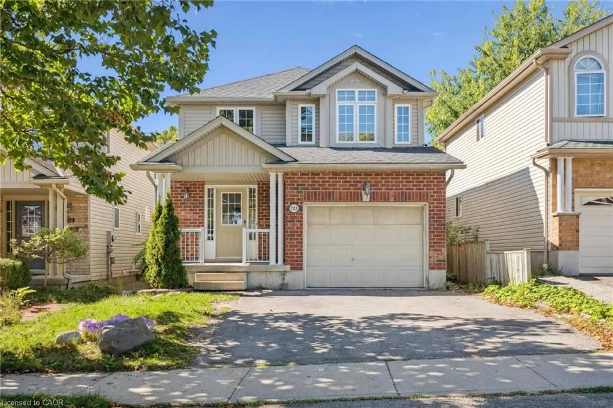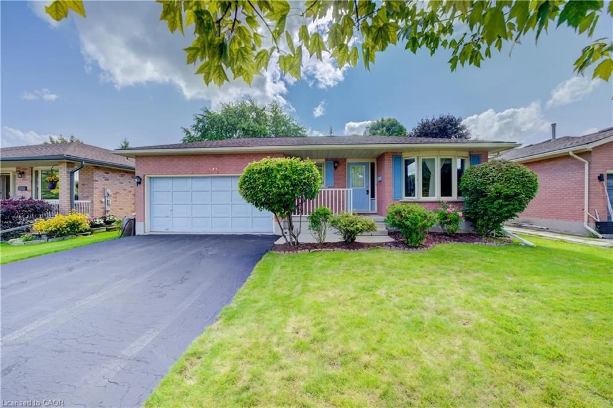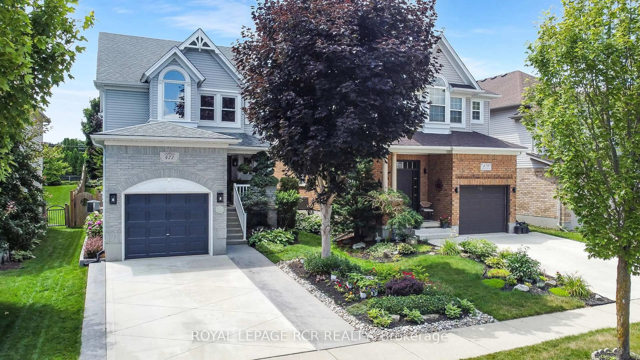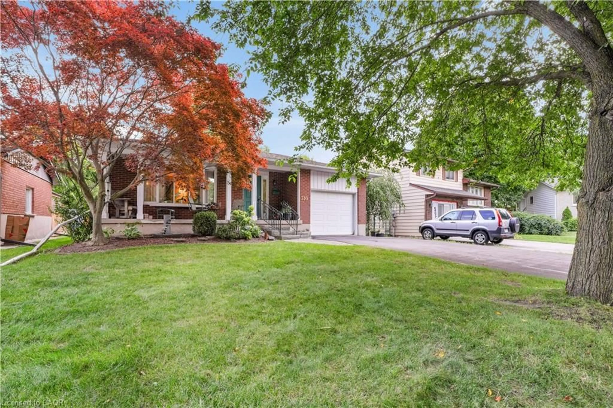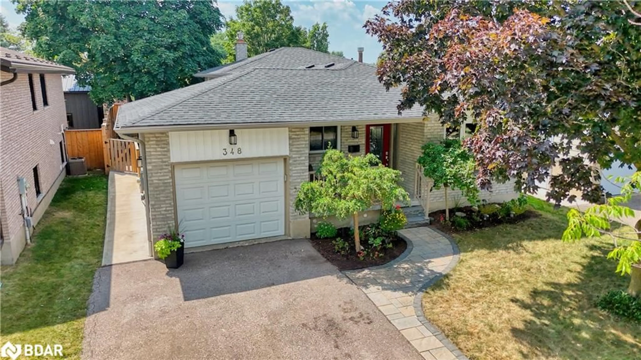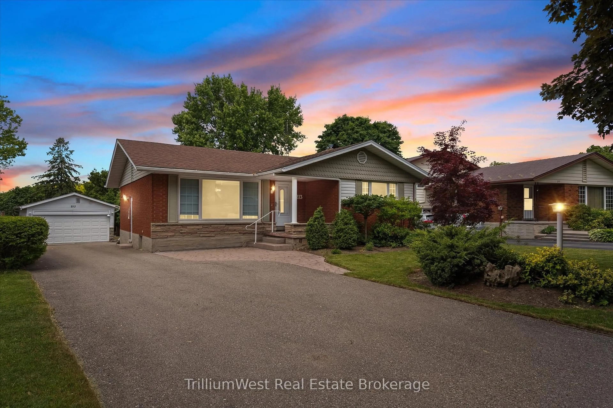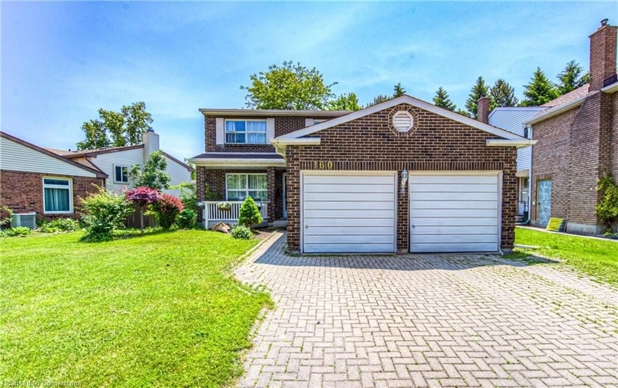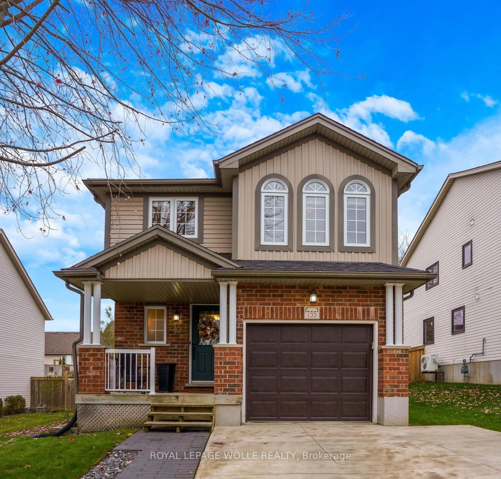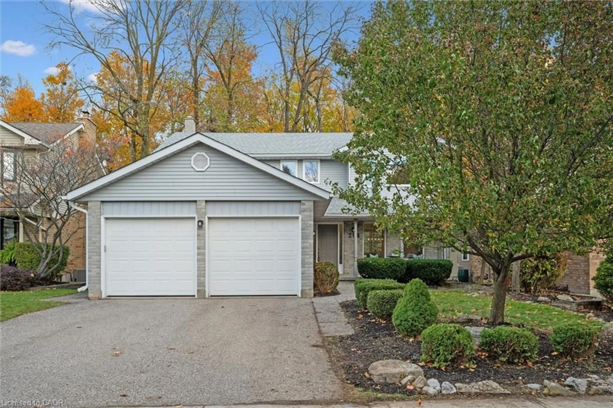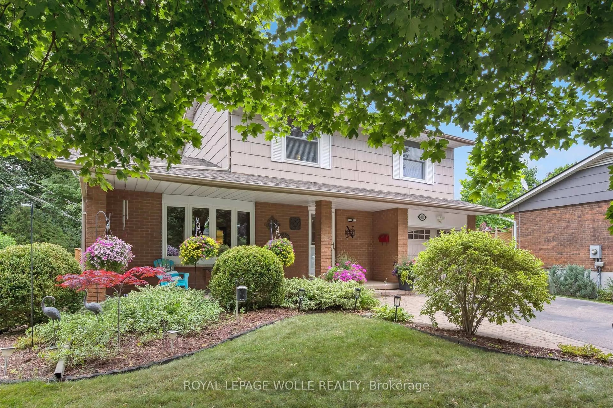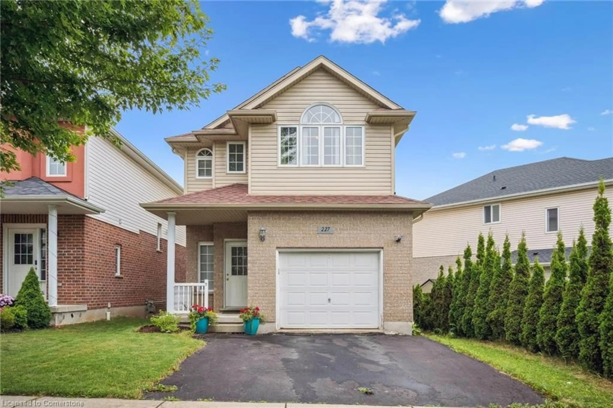Welcome to this charming and meticulously updated 3-bedroom home located in the highly sought-after Eastbridge neighbourhood of Waterloo. Offering a perfect blend of modern amenities and cozy comfort, this home is ideally situated just steps away from top-rated elementary schools, scenic trails, lush woodlands, expansive parks, and a community Rec Center with a library - making it perfect for families and nature lovers alike.
Upon entering, you'll be greeted by a warm and inviting atmosphere, thanks to the recent updates throughout. The spacious living room features a stylish new gas fireplace and surround (2023), creating a cozy focal point for family gatherings or quiet evenings at home.
The heart of the home, the kitchen, was thoughtfully renovated in 2024, boasting modern finishes, and ample counter space - ideal for cooking and entertaining. The bright, open layout is perfect for family meals and has a natural flow into the dining and living areas.
Notable updates throughout the home include new shingles 2018, most windows in 2020 (double-hung by Centennial), new insulated steel garage door 2022 (Waterloo Garage Doors), New Gas Furnace 2020 ensuring energy efficiency in the home.
The professionally finished basement, completed in 2019, provides additional living space with a well-appointed 3-piece bathroom, laundry area, and plenty of storage space, giving you flexibility for a rec room or home office.
This home has been lovingly maintained and thoughtfully updated, making it a true move-in-ready gem. Whether you're looking to enjoy the vibrant community, take a stroll through the nearby parks, or relax in your updated home, this property offers it all.
Inclusions: Dishwasher,Dryer,Garage Door Opener,Microwave,Refrigerator,Stove,Washer,Water Softener
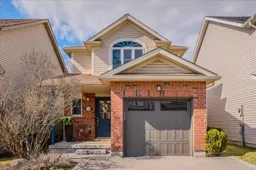 28
28

