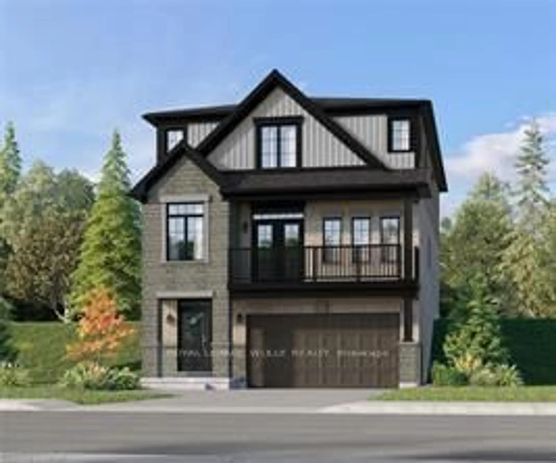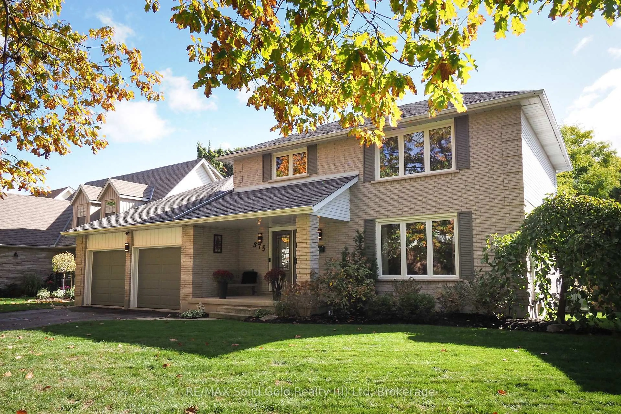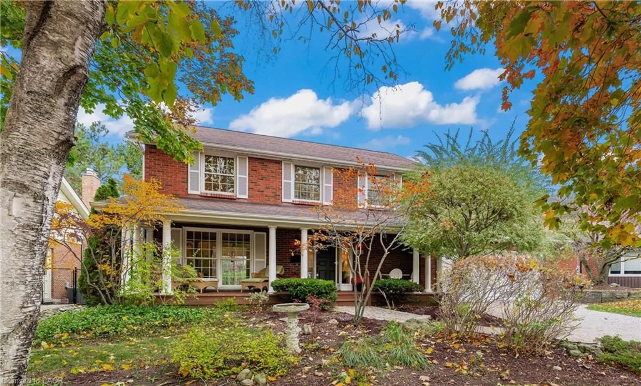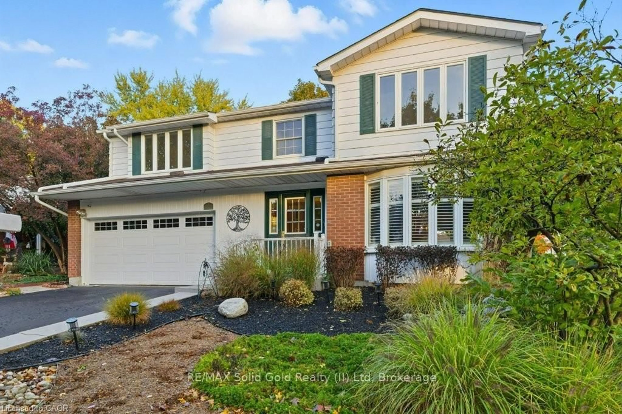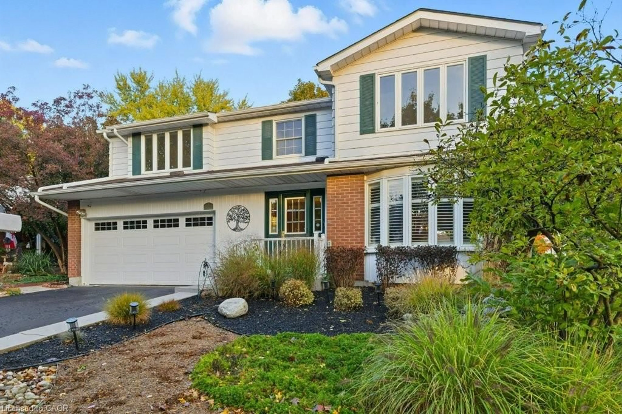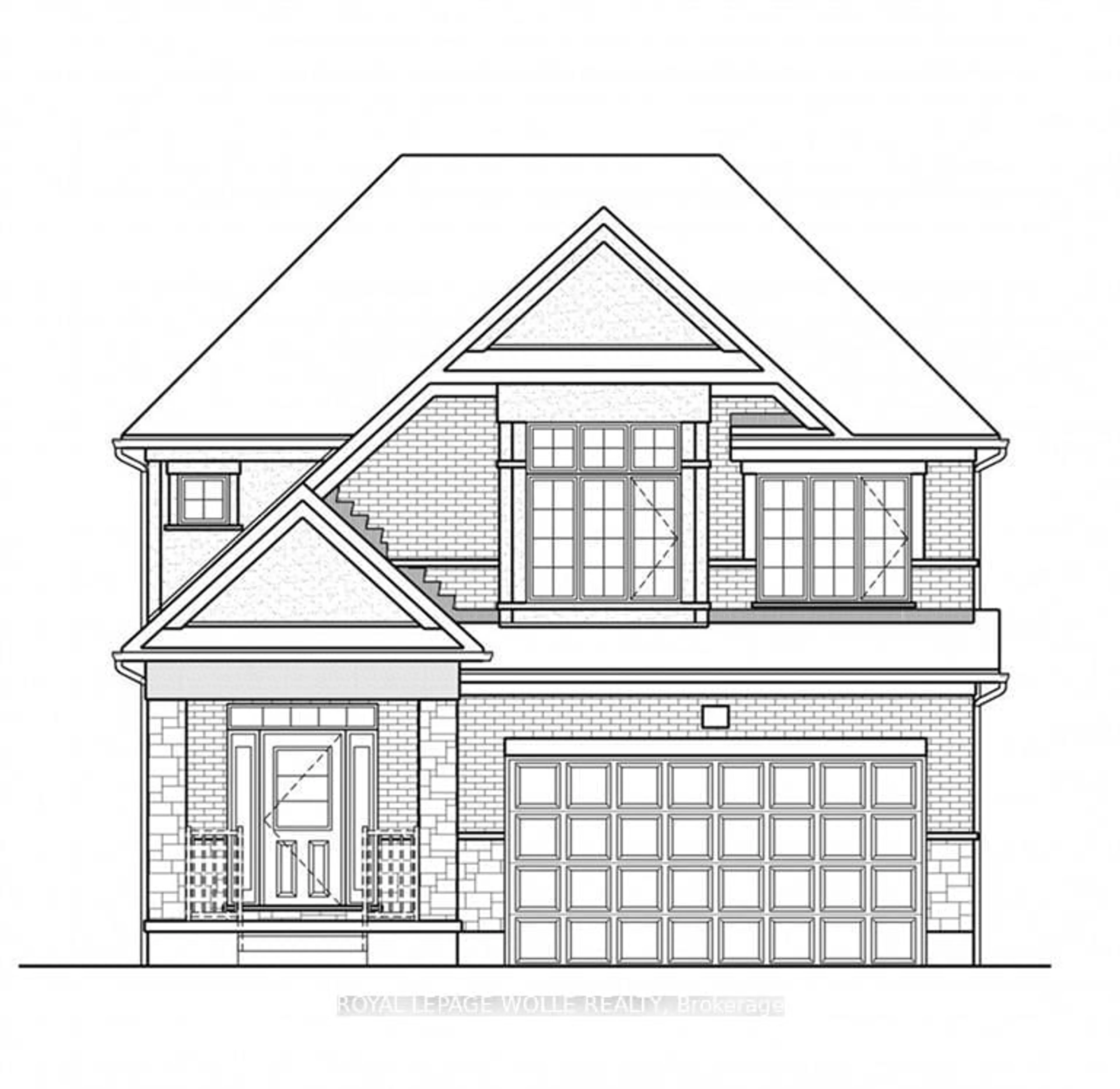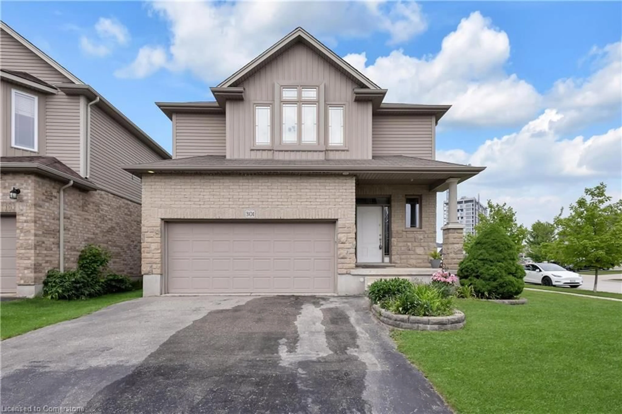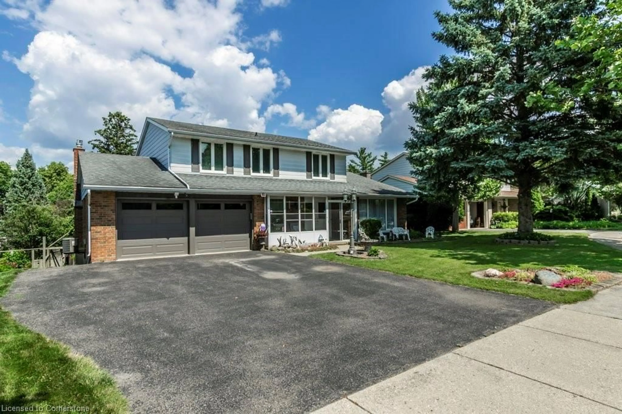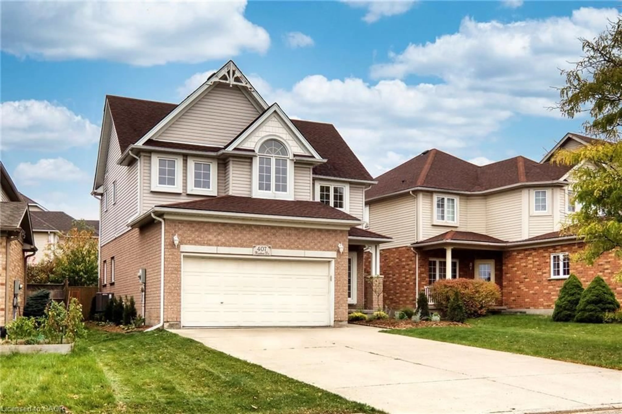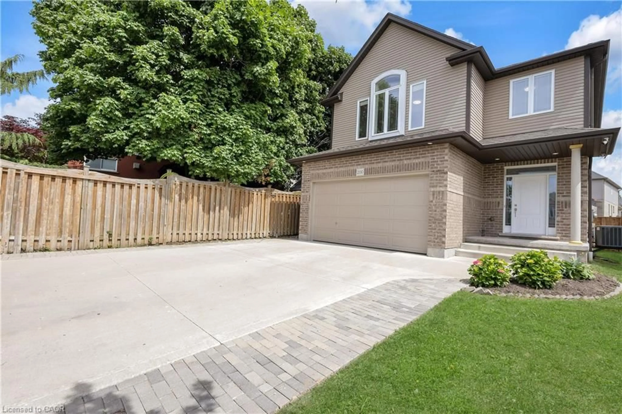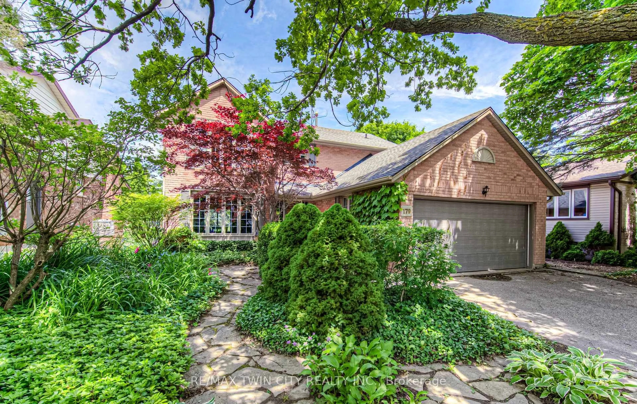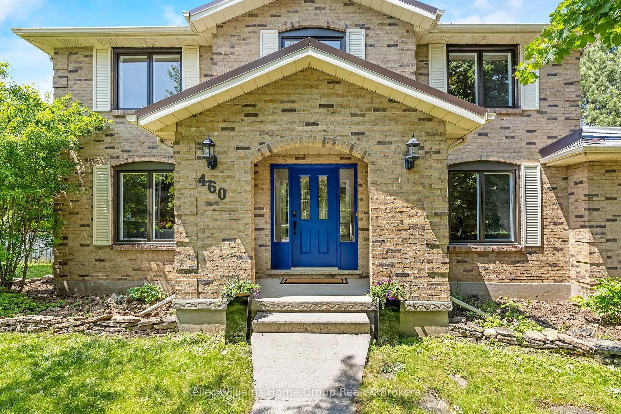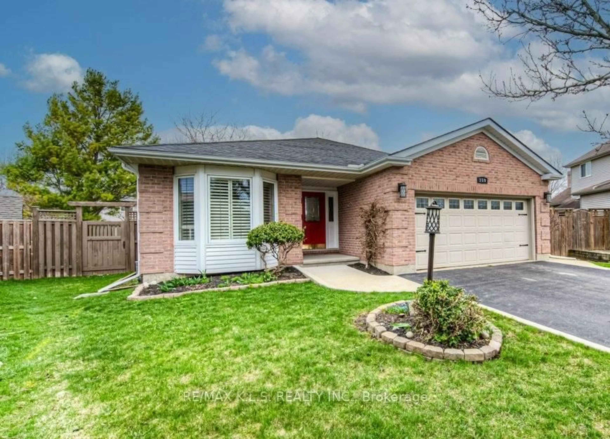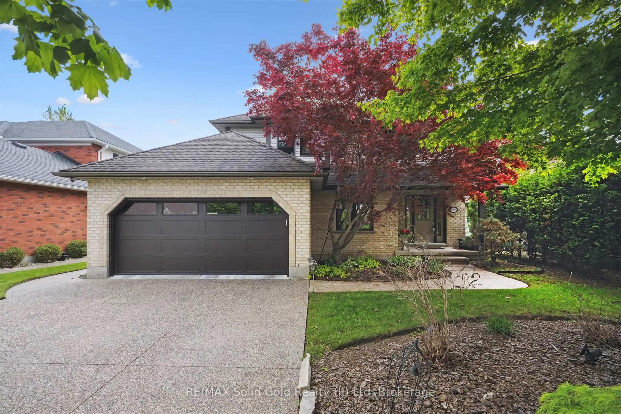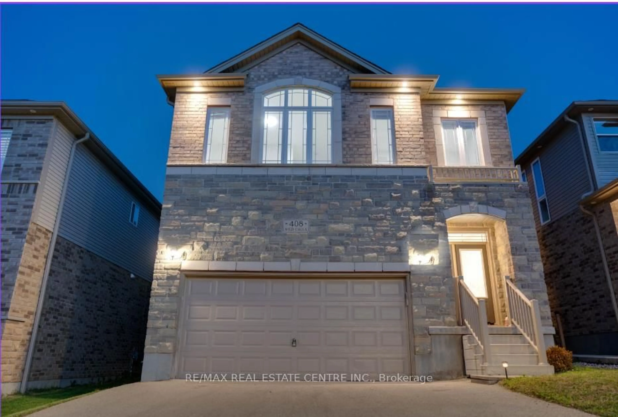Welcome to your next chapter in one of Waterloo’s family-friendly neighbourhoods, Westvale! This spacious two-storey detached home offers a classic layout and an excellent opportunity for those looking to personalize their next home. The main floor begins with a spacious foyer and includes a large living room, a separate dining area, and a cozy family room with access to the backyard. The kitchen has plenty of cupboards and stainless steel appliances as well as a dinette area with sliding doors that lead to the backyard; perfect for enjoying meals or relaxing outdoors. A main floor laundry room, with separate entrance, and a double car garage add everyday convenience. A 2-piece powder room completes the main floor. Upstairs has four spacious bedrooms, including a large master bedroom with its own 4-piece ensuite bathroom. There’s also a second full bathroom (4-piece) upstairs. The basement is large, offering lots of room for your personal touches and make it whatever is needed ... the possibilities are endless. A welcoming front porch offers the perfect spot to enjoy a peaceful morning coffee or unwind at the end of the day. Lovingly lived in and home to a wonderful family over the years, this property is ready for its next chapter. With a smart layout and room to grow, it offers a wonderful opportunity for someone to bring fresh energy and updates to make it their own. Located in Westvale, a well-established, family-friendly neighbourhood, this home is close to schools, walking trails, parks, and everyday amenities. The Boardwalk shopping centre, medical offices, restaurants, and public transit are just minutes away, making this a convenient and wonderful place to call home.
Inclusions: Dishwasher,Dryer,Microwave,Refrigerator,Stove,Washer
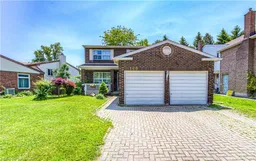 50
50

