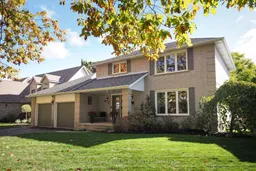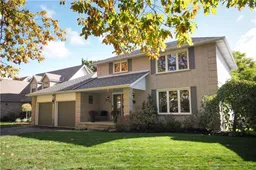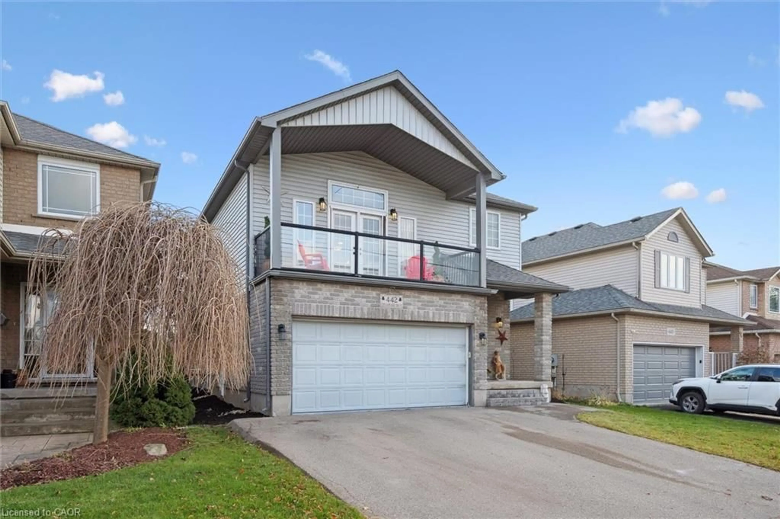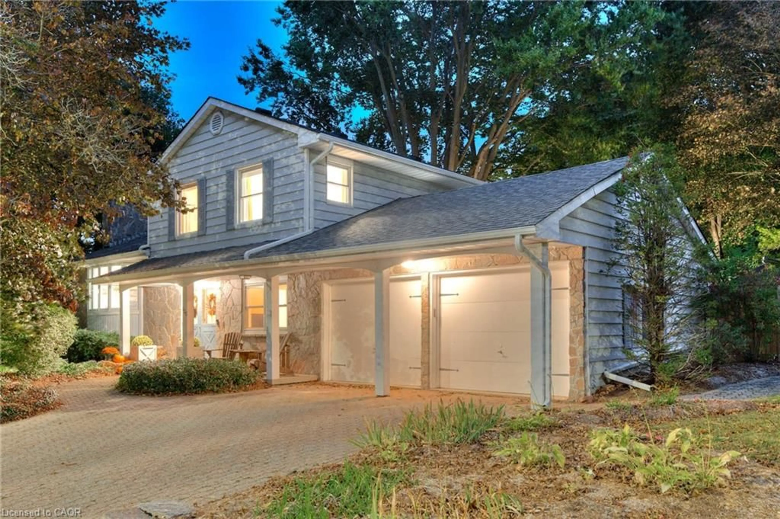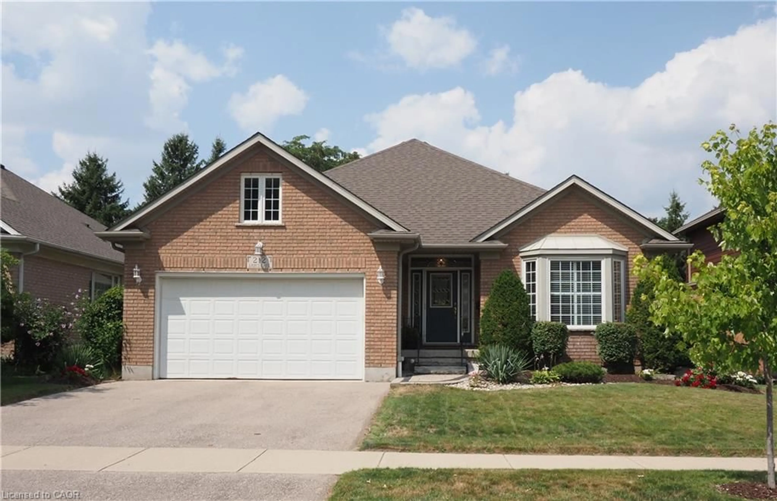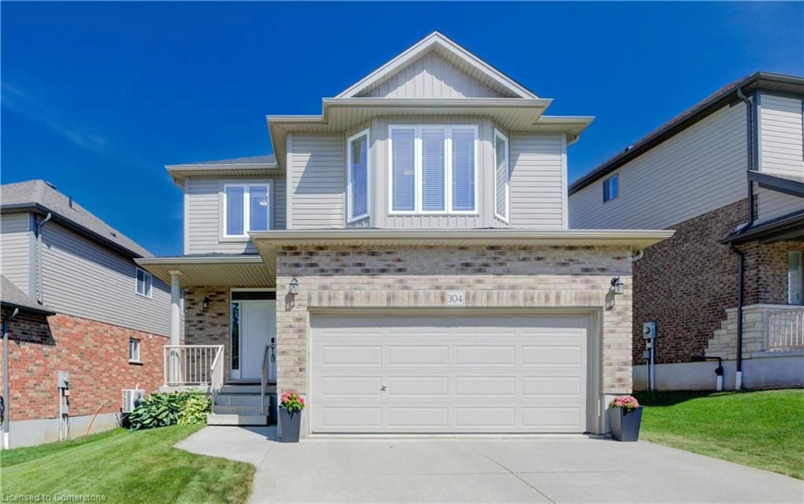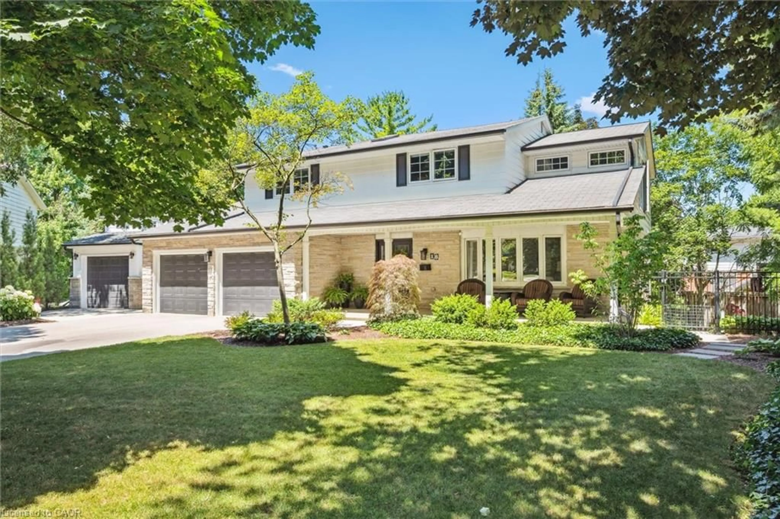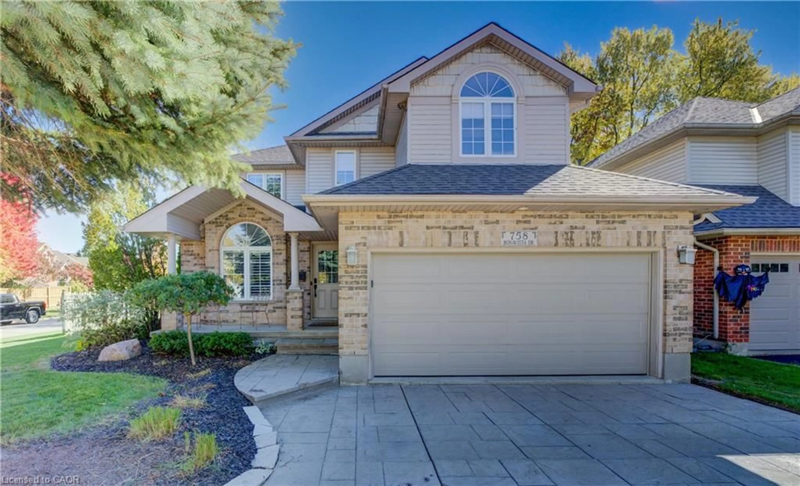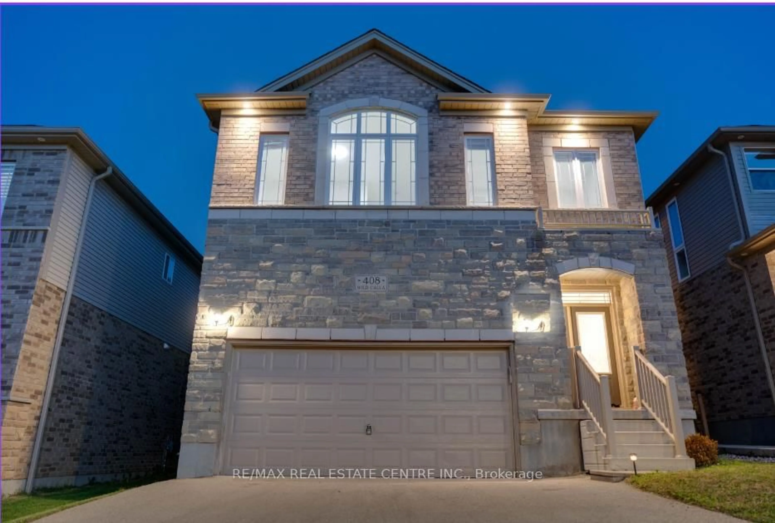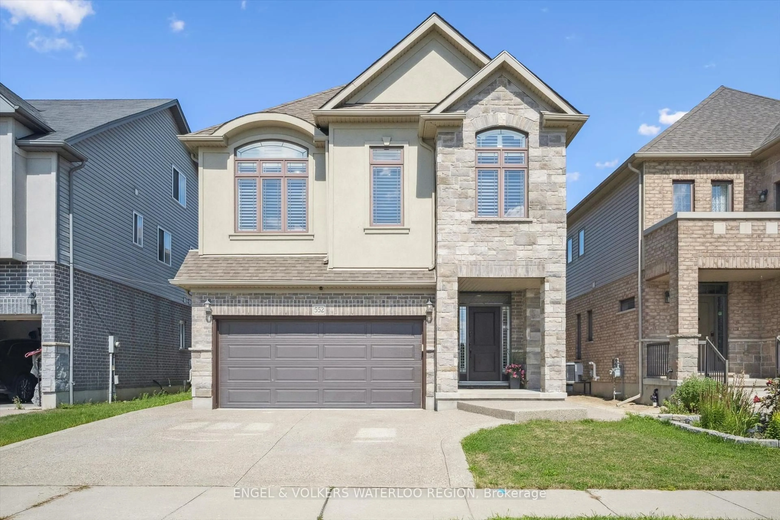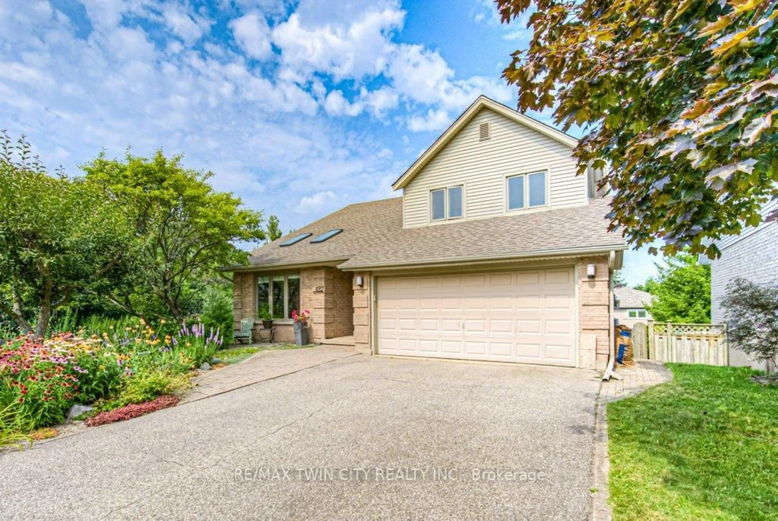Welcome to 375 Crimson Drive - a beautifully updated four-bedroom, 2.5-bath home in one of Waterloo's most cherished neighbourhoods. The bright layout is designed for comfortable living and easy entertaining. The remodelled kitchen (2016) features timeless cabinetry, porcelain flooring, and quality appliances. The living and dining rooms showcase new hardwood (2024), while the family room centers around a new gas fireplace (2024). A refreshed powder room (2016) adds modern style. Upstairs, four generous bedrooms and updated bathrooms provide restful retreats. The finished basement extends living space with an electric fireplace and updated electrical. Outdoor living includes two cedar decks (2016 & 2022), a beautifully landscaped yard, and a new Exo shed (2025). Major updates: roof (2014), windows/doors (2016, with noted exceptions), high-efficiency furnace (2019), and R60 attic insulation. Central Vac, Over $140,000 in improvements and annual energy costs of just $1,350 - truly, Mrs. Clean lives here!
Inclusions: Dishwasher, Dryer, Garage Door Opener, Gas Oven/Range, Refrigerator, Smoke Detector, Washer,Central Vac
