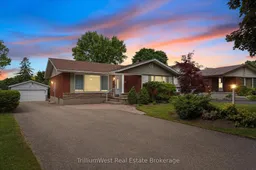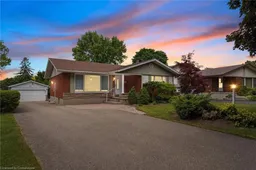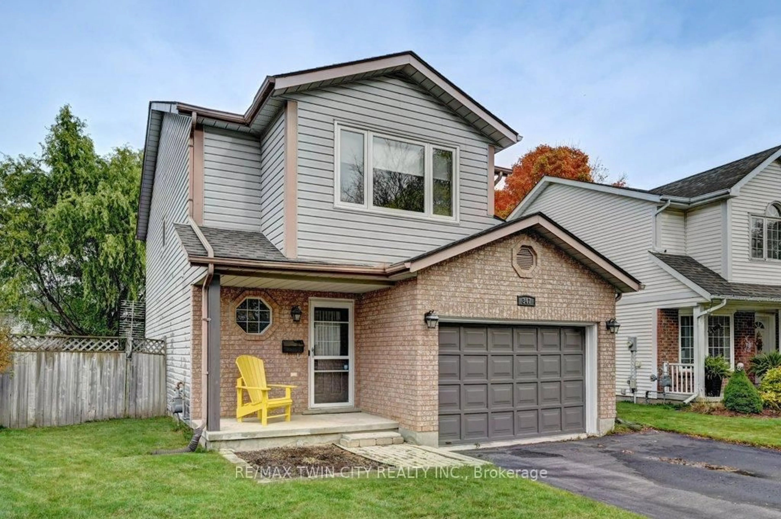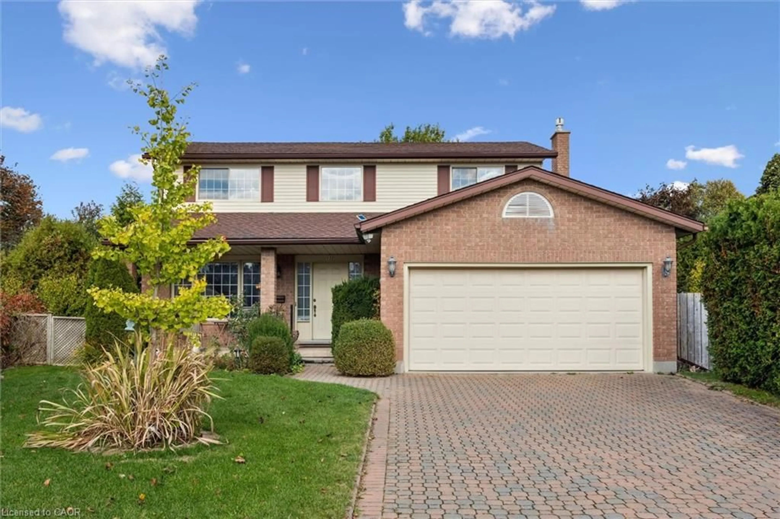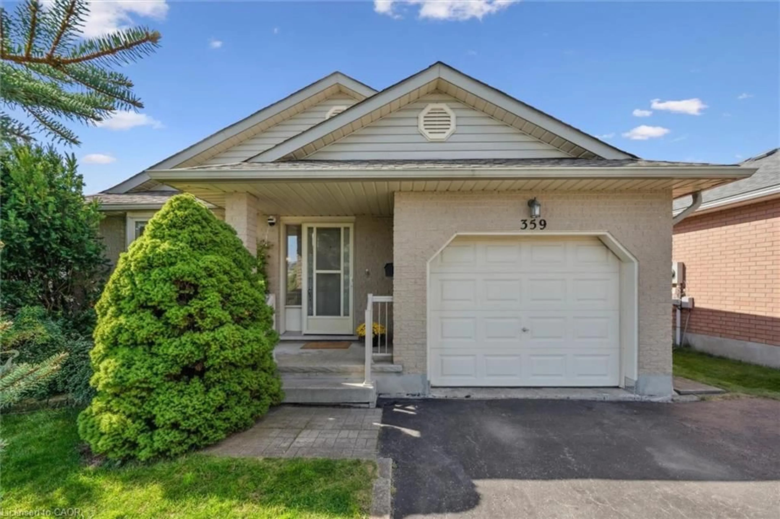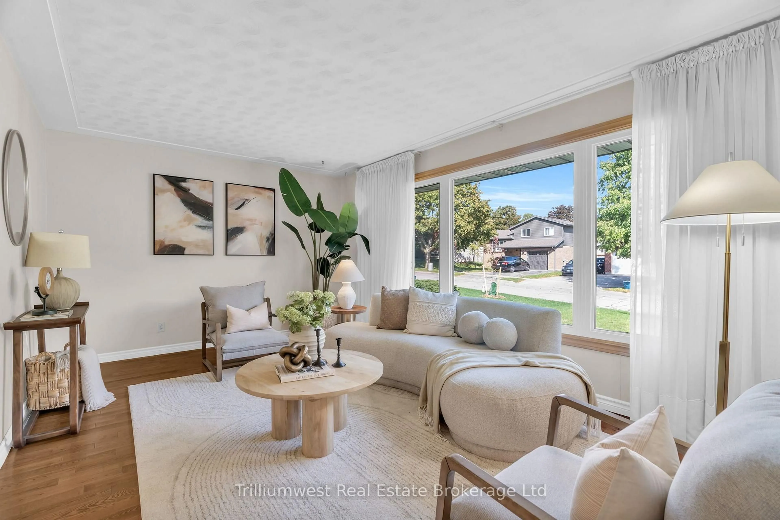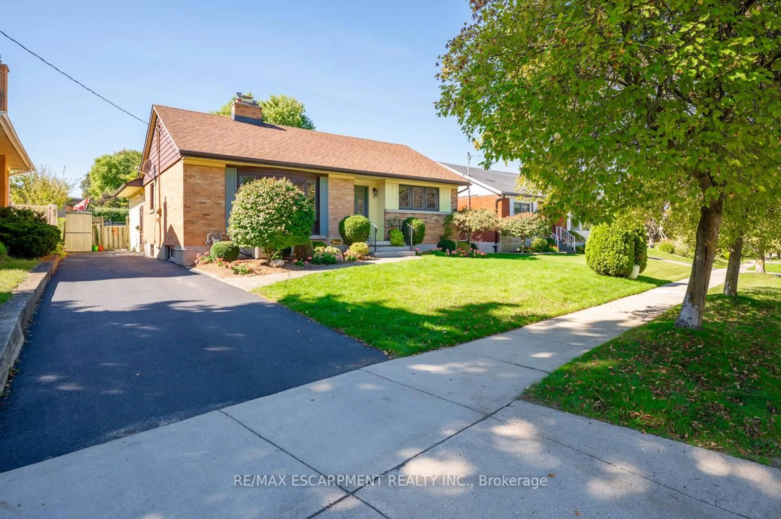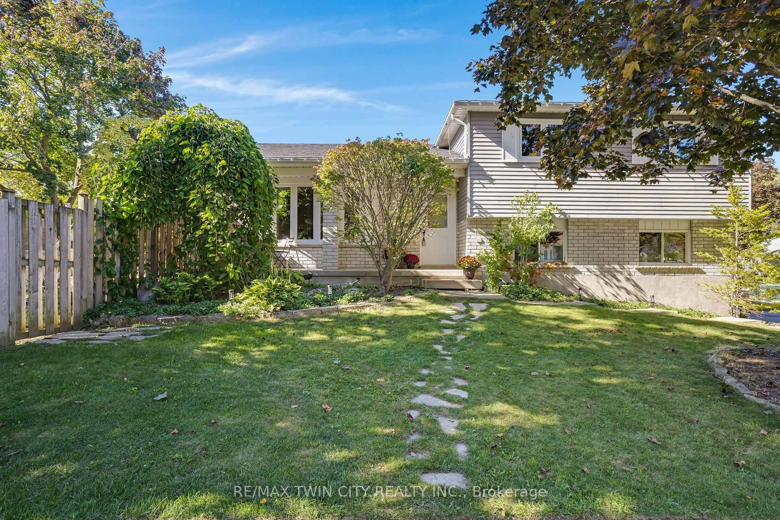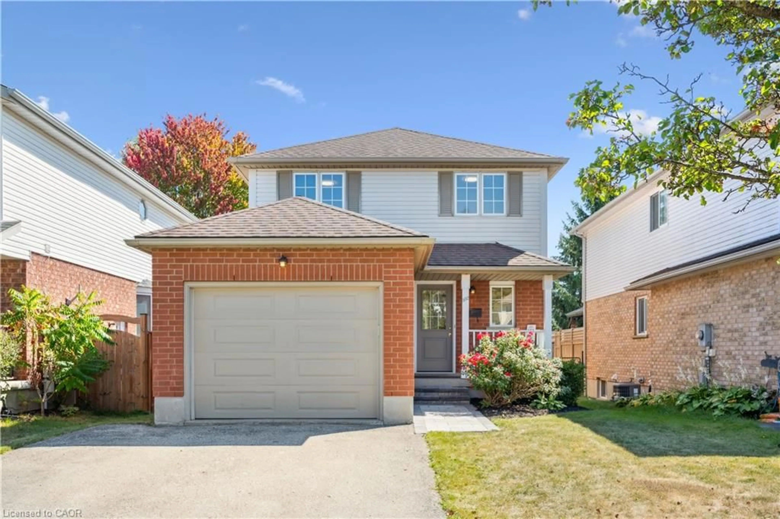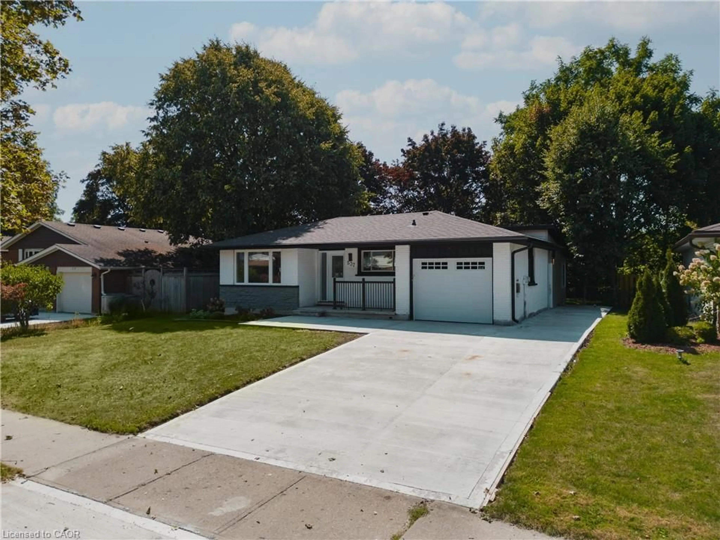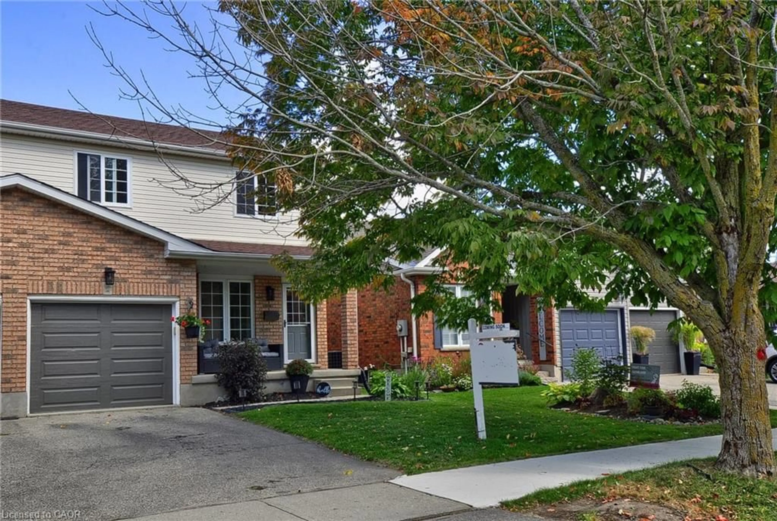Welcome to 213 Dixie Crescent a charming and well cared-for bungalow nestled on a beautifully landscaped lot in a quiet, family-friendly neighbourhood. With over 2,000 sq ft of finished living space, this solid 4-bedroom, 2-bathroom home offers an ideal blend of comfort, character,and potential. Step into a bright and spacious front living room with a large picture window and flow through to the cozy kitchen, featuring ample cabinetry for storage. The rear addition includes a four-season sun room, perfect for morning coffee or entertaining, with direct access to a covered deck and peaceful backyard. Enjoy the mature cherry tree, ample gardens, and a stone patio retreat. The partially finished basement includes a side entrance, a custom stone fireplace, and additional unfinished space an excellent opportunity to expand your living area or create a custom in-law suite. Whether you're looking for multi-generational living or rental potential, the layout and lot offers opportunity and flexibility to suit your vision. The detached garage is a standout feature, wired with its own electrical panel and rough-in for an exhaust fan a dream setup for hobbyists or workshop enthusiasts, and offering excellent potential for conversion into a garden suite or additional dwelling unit(subject to city approvals). Located just minutes from Uptown Waterloo, Bechtel Park, the University of Waterloo, Wilfrid Laurier University and Conestoga College, this home offers both convenience and tranquility. Clean, well-maintained, and full of potential 213 Dixie Crescent is ready to welcome its next chapter.
Inclusions: Central Vac, Dishwasher, Freezer, Garage Door Opener, Microwave, Refrigerator, Smoke Detector, Stove, Window Coverings
