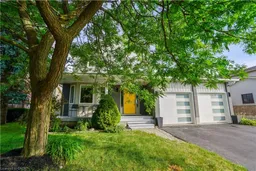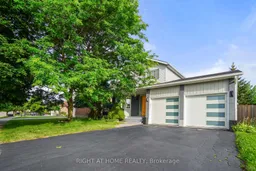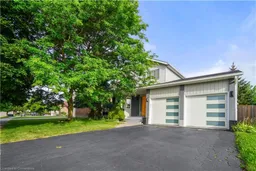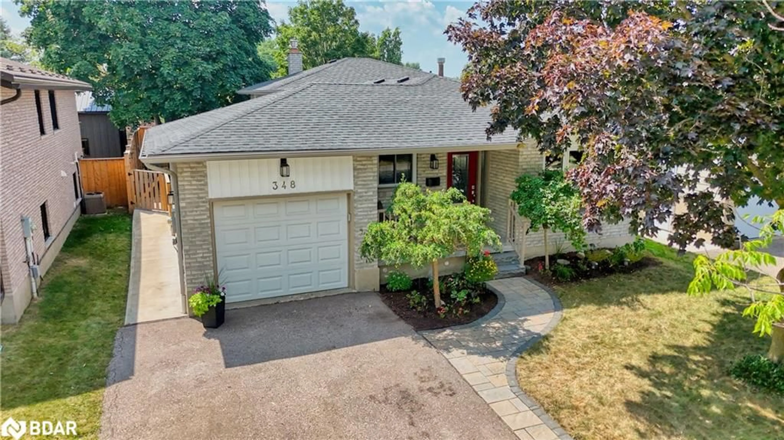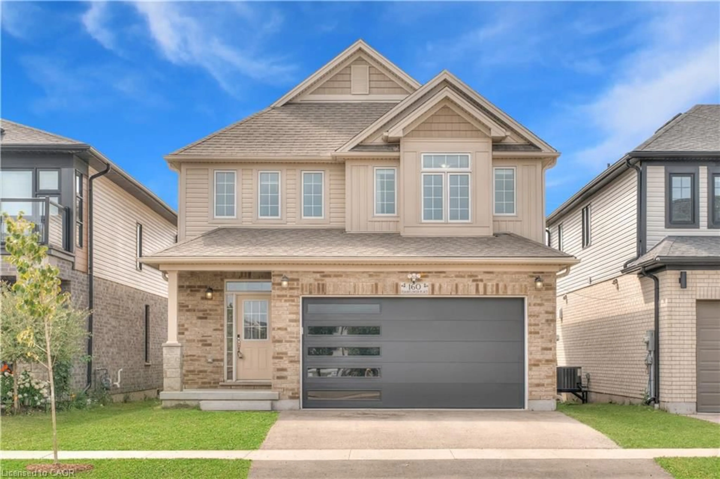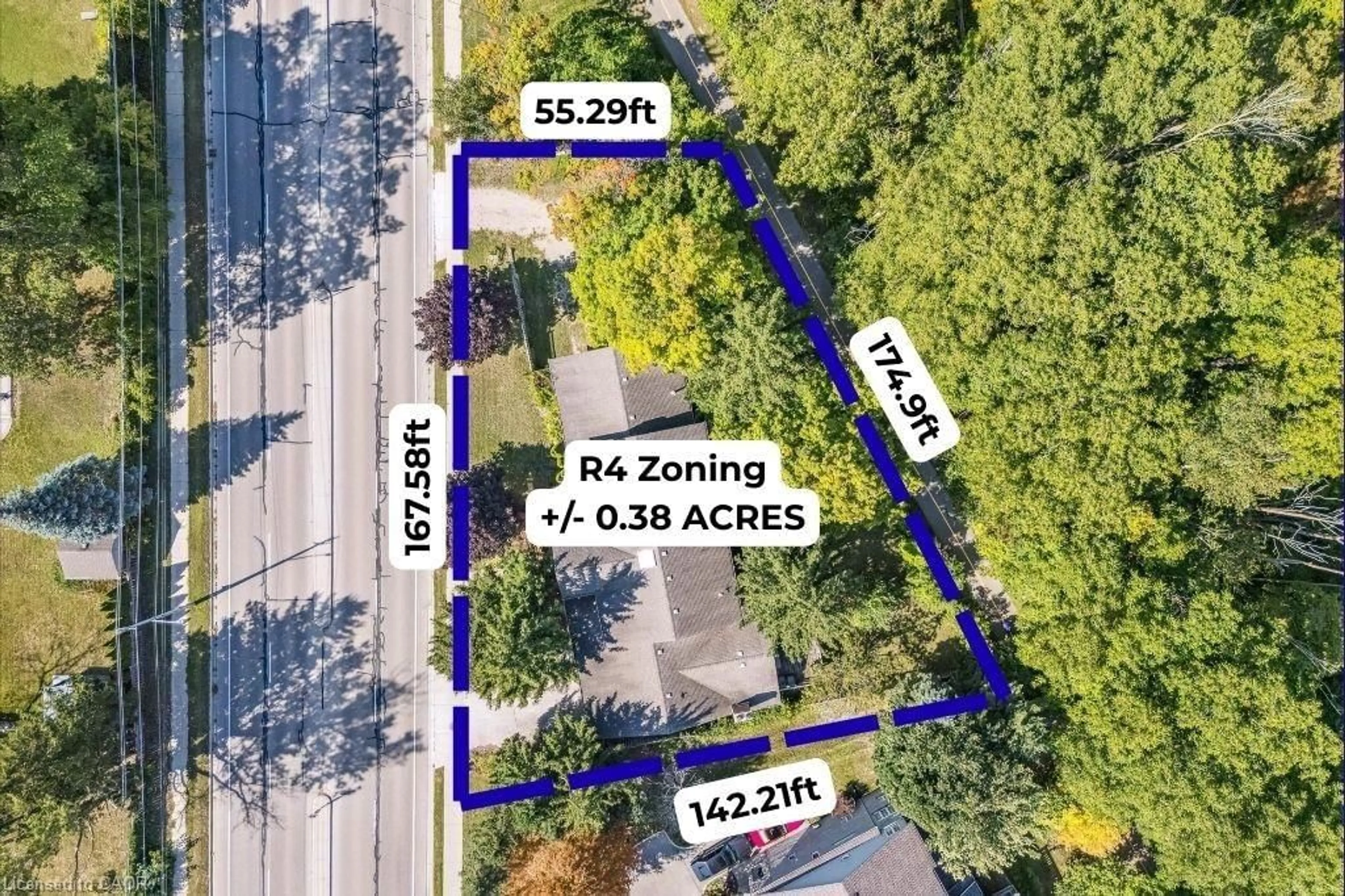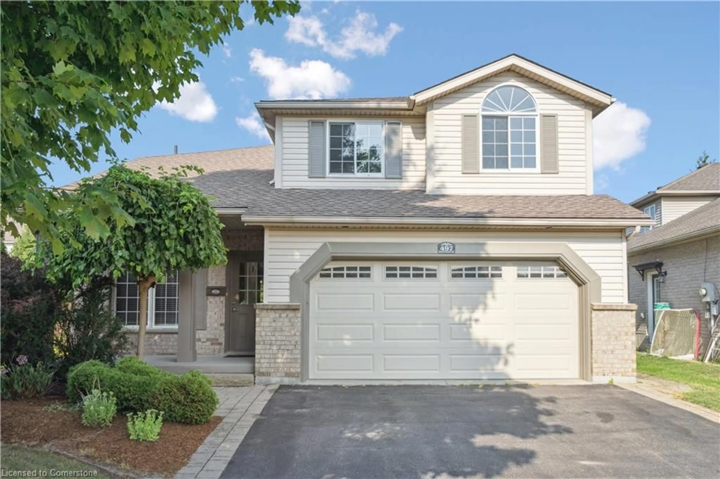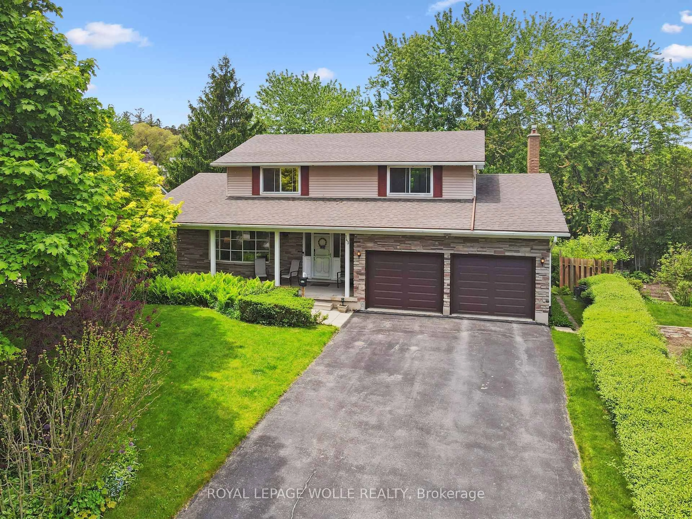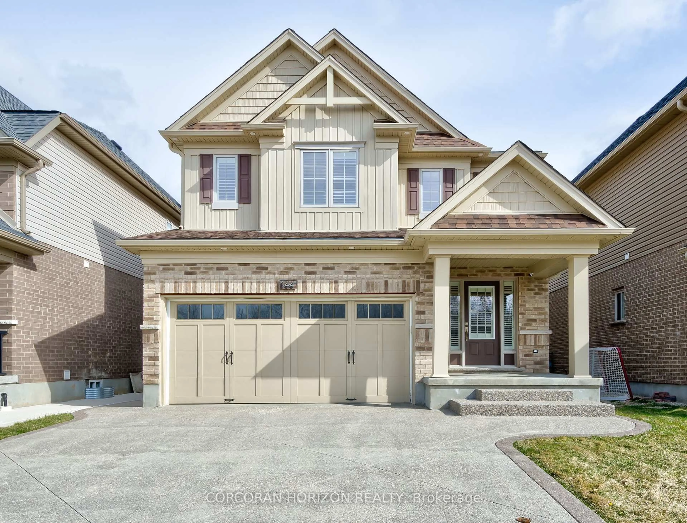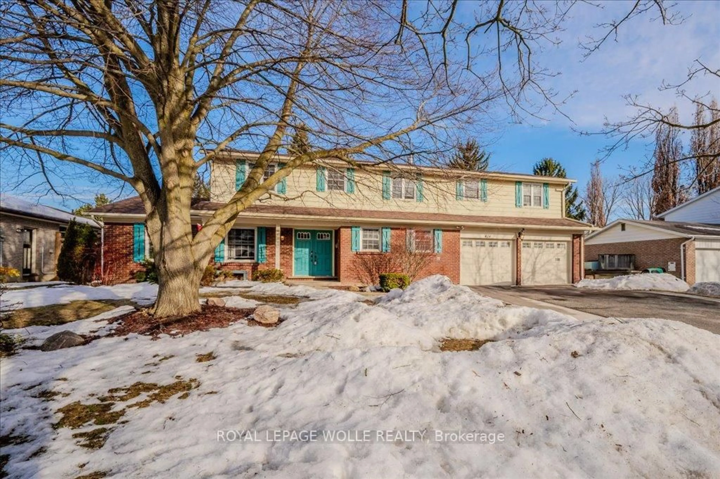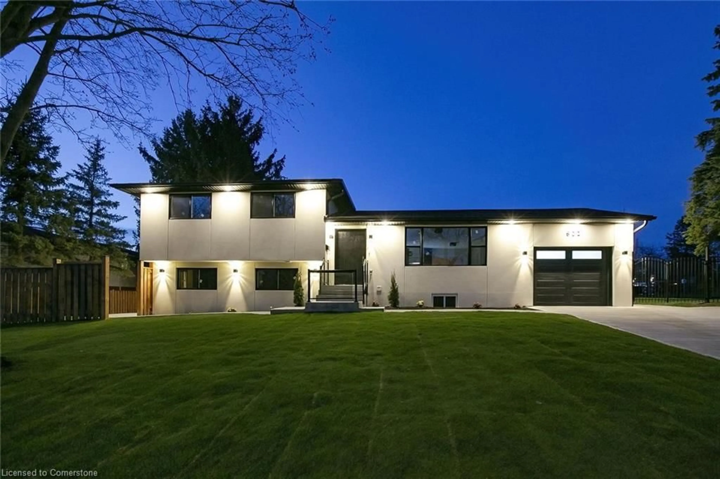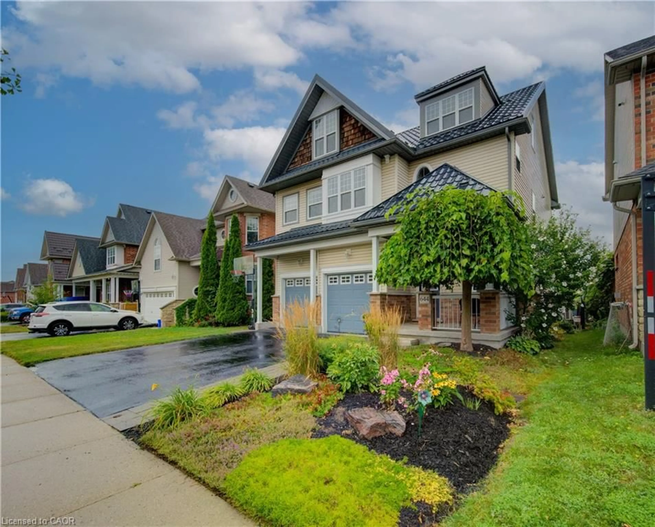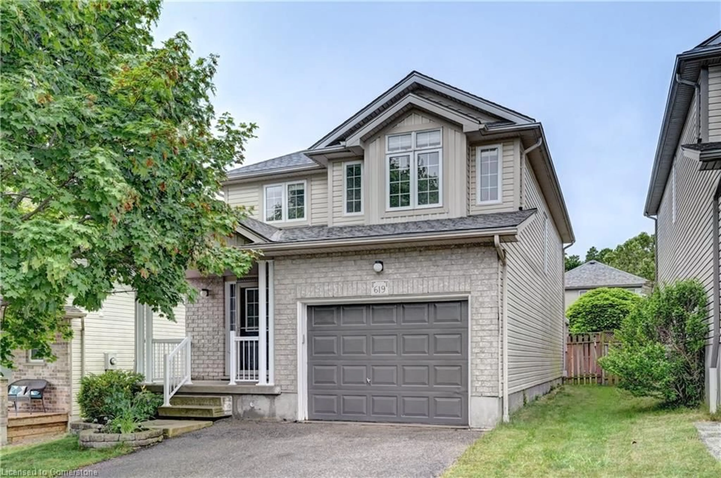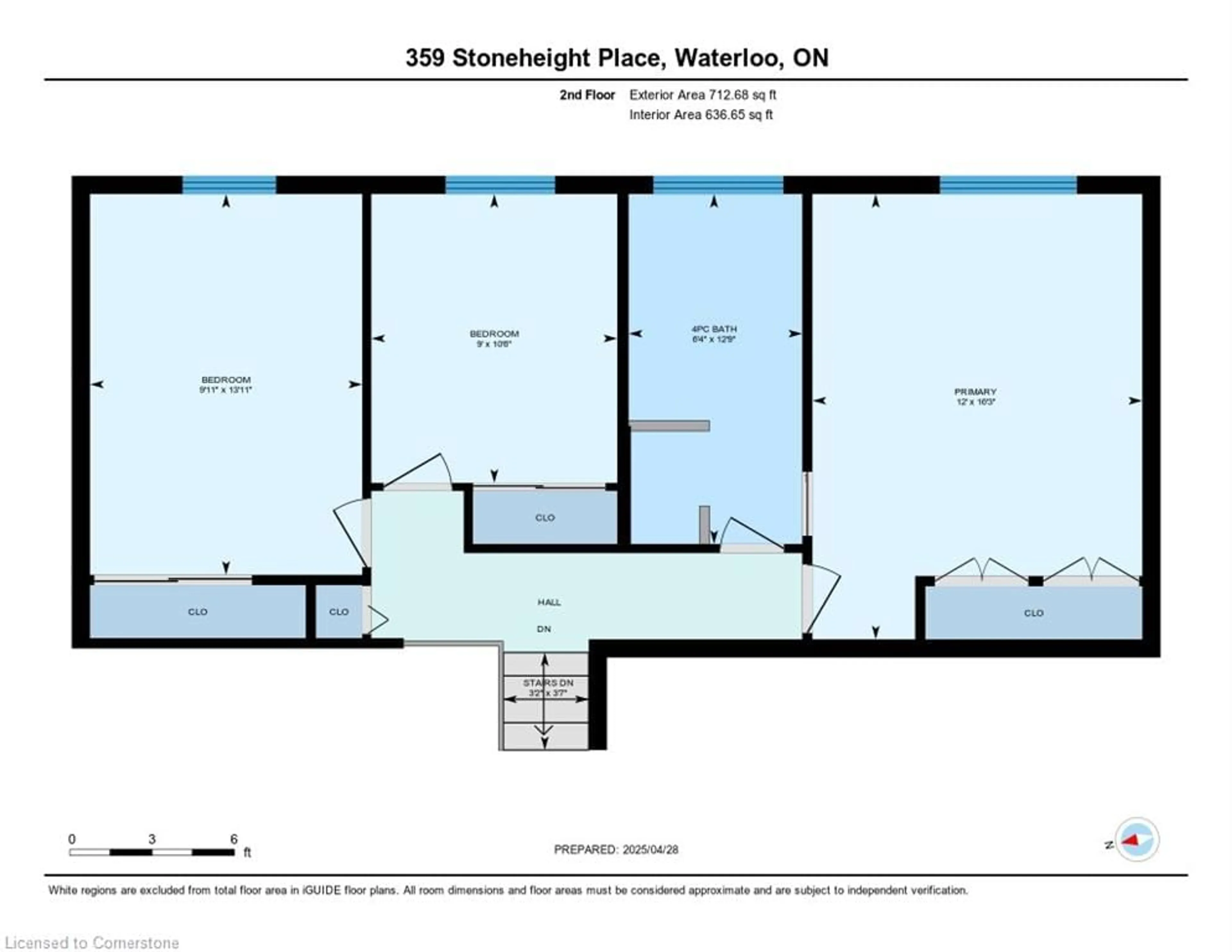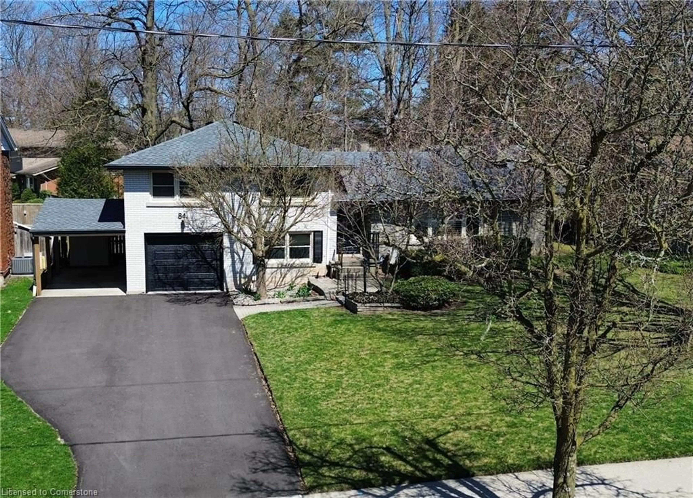616 Rummelhardt Dr, Waterloo, Ontario N2T 2K7
Contact us about this property
Highlights
Estimated valueThis is the price Wahi expects this property to sell for.
The calculation is powered by our Instant Home Value Estimate, which uses current market and property price trends to estimate your home’s value with a 90% accuracy rate.Not available
Price/Sqft$437/sqft
Monthly cost
Open Calculator

Curious about what homes are selling for in this area?
Get a report on comparable homes with helpful insights and trends.
+9
Properties sold*
$1.2M
Median sold price*
*Based on last 30 days
Description
Step into your dream lifestyle at 616 Rummelhardt Drive, Waterloo, Ontario a breathtaking two-story single detached home in the vibrant Beechwood West community, boasting four expansive bedrooms, four luxurious bathrooms, and a double car garage with parking for six vehicles. This exquisite residence captivates with its open-concept design, seamlessly blending elegance and functionality, perfect for lively family gatherings or cozy evenings at home, with a fully finished basement ready to transform into your ultimate home theater, gym, or private retreat. Outside, a fully fenced backyard beckons with a dazzling above-ground pool, creating a resort-like haven for summer splashing or tranquil relaxation. Nestled moments from top-tier Edna Staebler and Westvale Public Schools, lush Rummelhardt and Bordeaux Parks, and the bustling Conestoga Mall, The Boardwalk, and prestigious Grey Silo Golf Club, this home delivers unmatched convenience and charm
Property Details
Interior
Features
Main Floor
Bathroom
1.0 x 1.82 Pc Bath
Dining
3.7 x 3.0Foyer
4.4 x 2.9Kitchen
4.0 x 3.5Exterior
Features
Parking
Garage spaces 2
Garage type Attached
Other parking spaces 4
Total parking spaces 6
Property History
