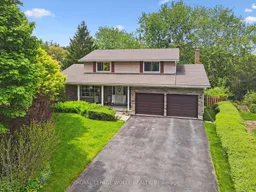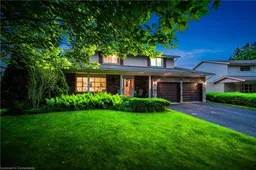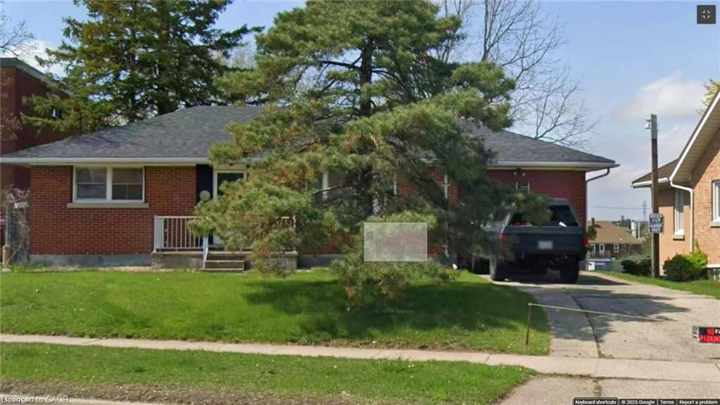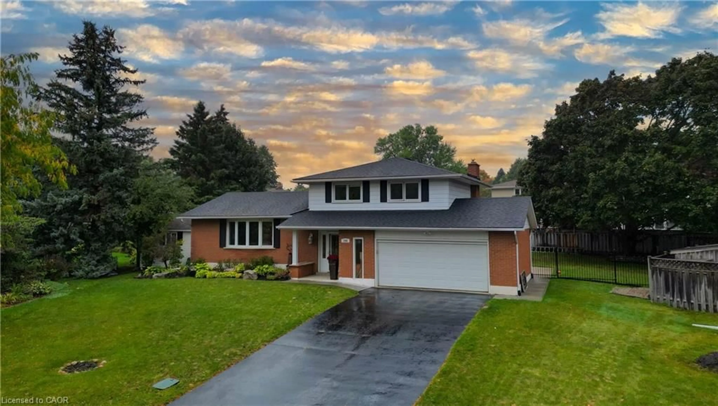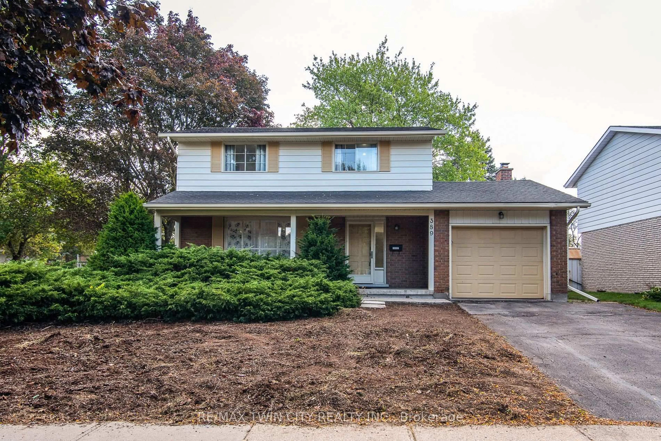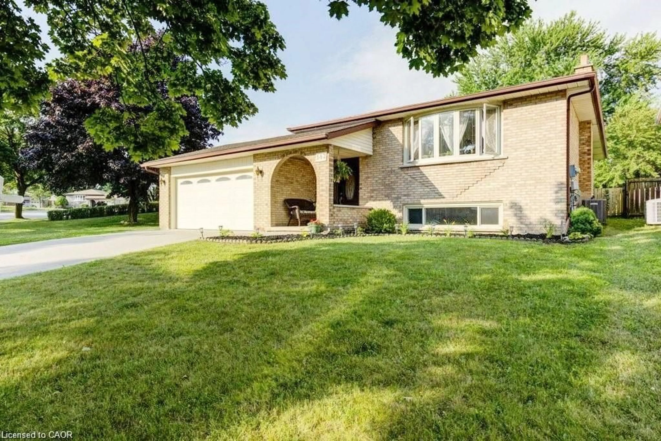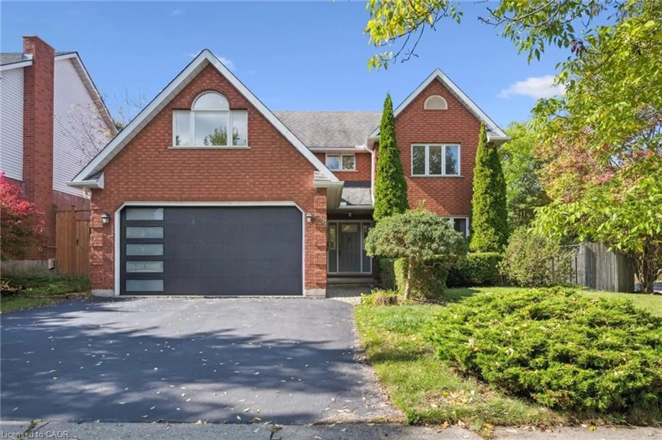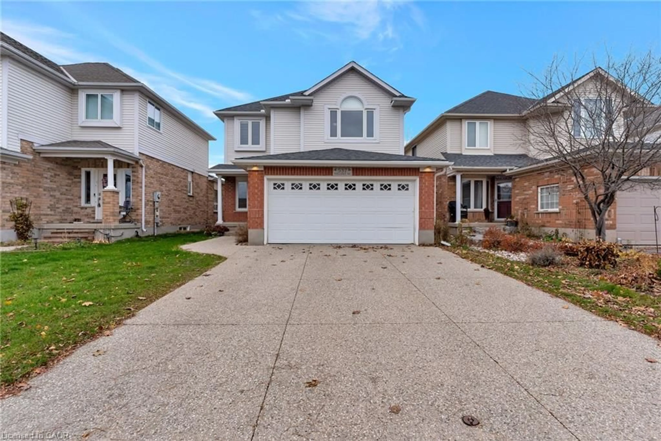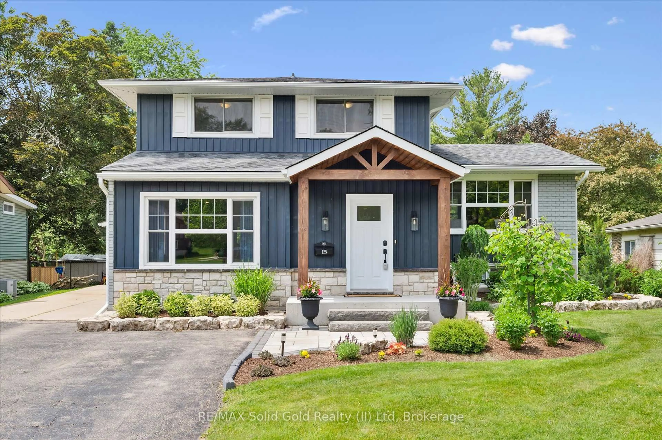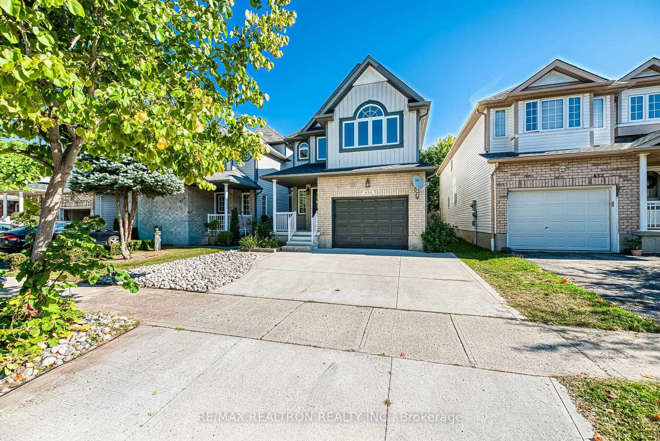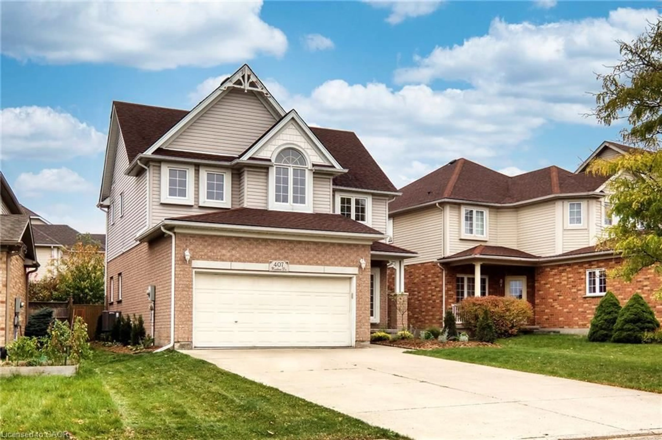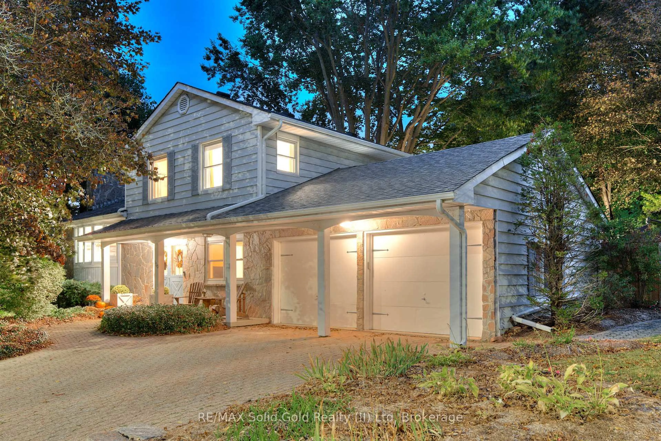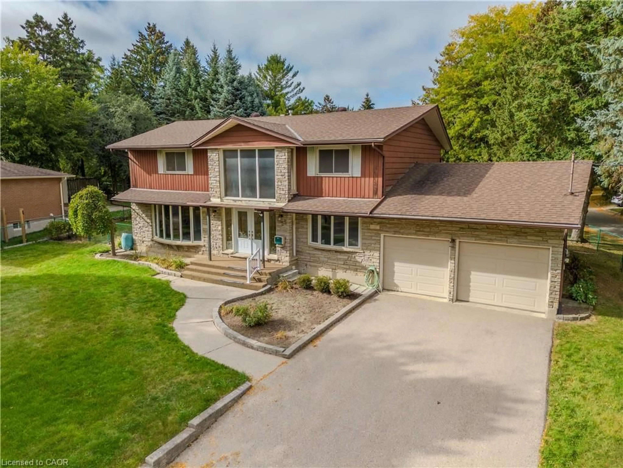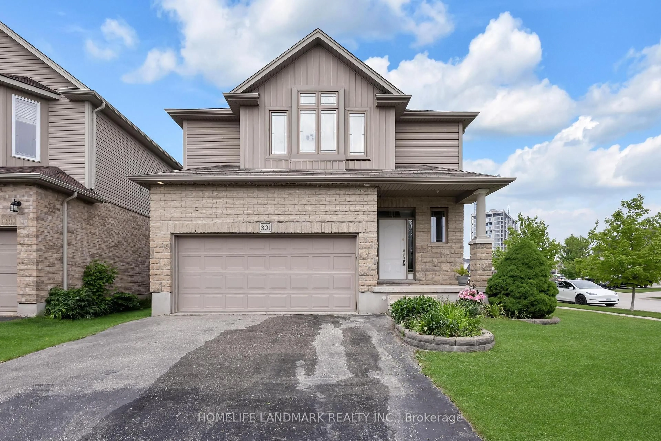OPEN HOUSE CANCELLED. Offered for the first time in nearly 50 years, 143 Weston Place presents a rare opportunity to own a well-maintained home that has been lovingly cared for by the same family for generations. Offering 4 bedrooms, 2.5 bathrooms, nearly 2,600 sq. ft. of finished space, double car garage, and a spacious lot with an inground pool, this charming home is ideally situated on a quiet court in the sought-after Lincoln Heights neighbourhood of Waterloo. From the covered porch, step into the generous foyer that opens up into a bright living room with beautiful bay window. Easily transition into the formal dining room, where a striking vintage light fixture adds a timeless touch. At the heart of the home is a large kitchen with a double ceramic sink and scenic views of the fully fenced backyard the highlight of which is the inviting inground pool, ready for summer enjoyment. Adjacent to the kitchen is a main floor powder room and cozy family room that features parquet flooring and a stunning floor-to-ceiling brick mantel surrounding a wood-burning fireplace. Sliding doors open onto a private deck overlooking the pool, ideal for relaxing on warm evenings. Upstairs, youll find four good-sized bedrooms with bonus hardwood flooring. Three of the bedrooms include double closets, while the primary suite boasts its own 3-piece ensuite. A 5-piece main bathroom with double vanity completes the upper level. The walkout basement, a nostalgic space that once hosted lively neighbourhood gatherings, offers exceptional potential with direct access to the backyard and pool area, a large cold room, workshop, and a rough-in for an additional bathroom. Located close to excellent schools, shopping, dining, and with quick highway access, this timeless home in a desirable residential neighbourhood is a chance to find your forever home.
Inclusions: Dishwasher, Dryer, Pool Equipment, Refrigerator, Stove, Washer, Work bench. All inclusions sold "as is."
