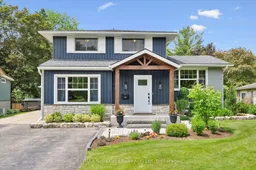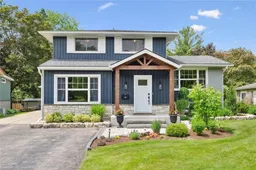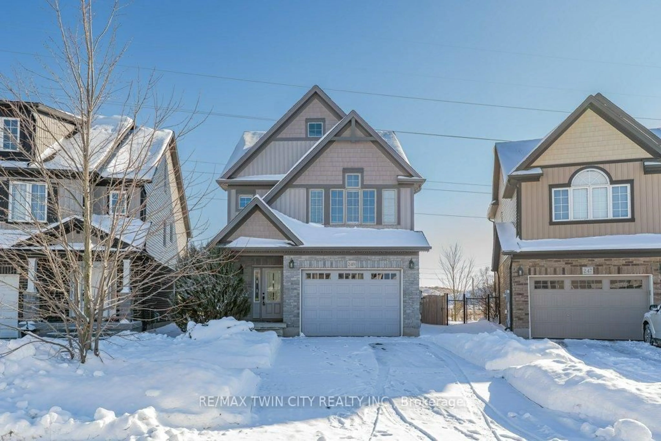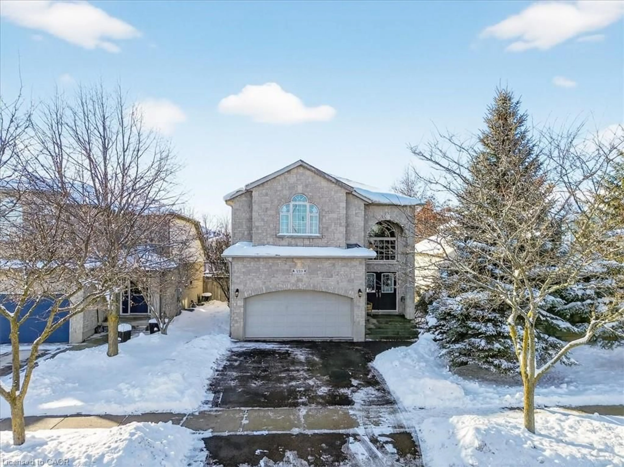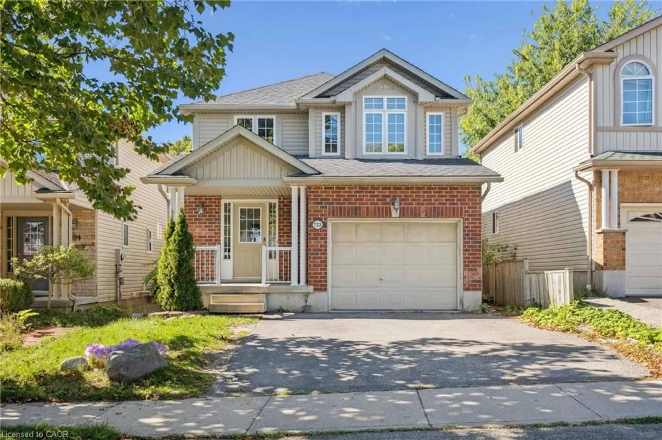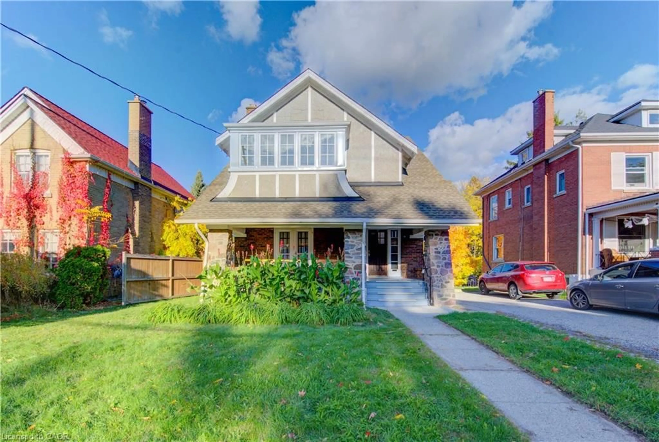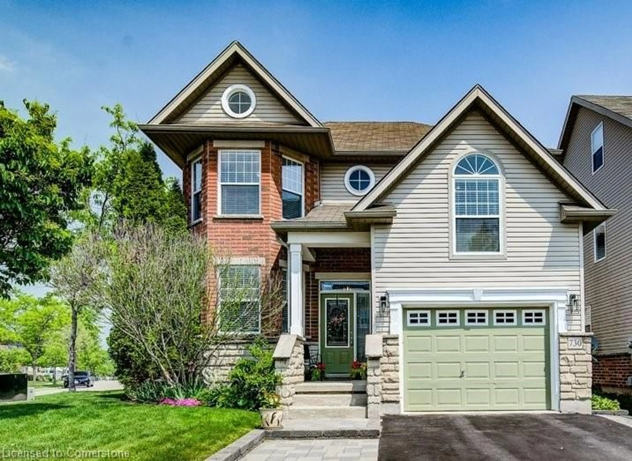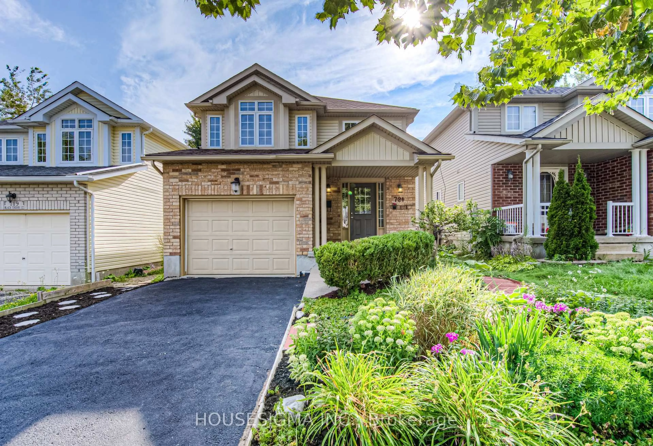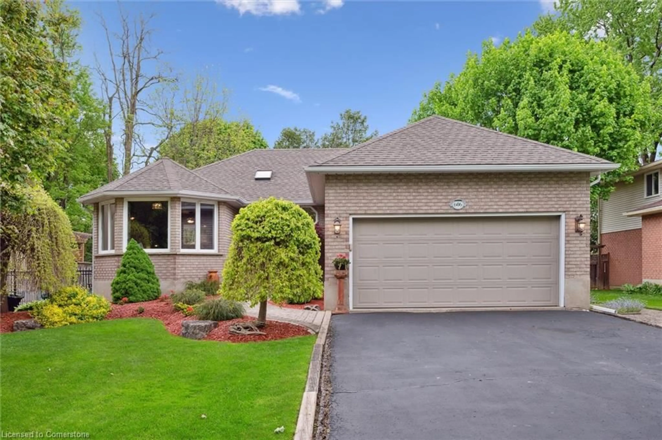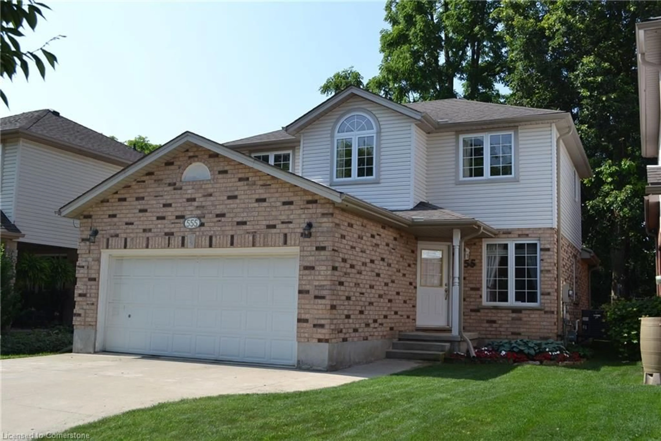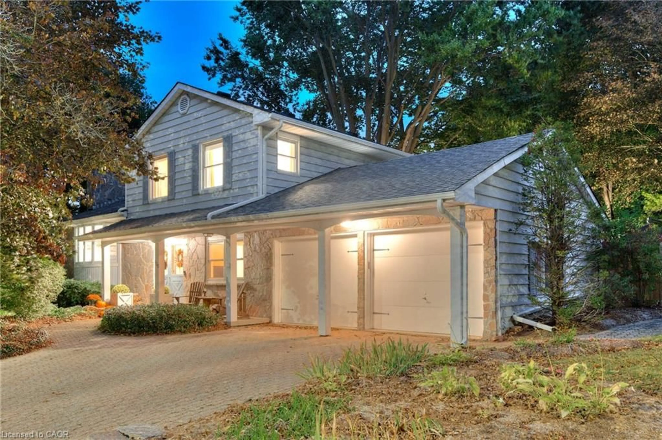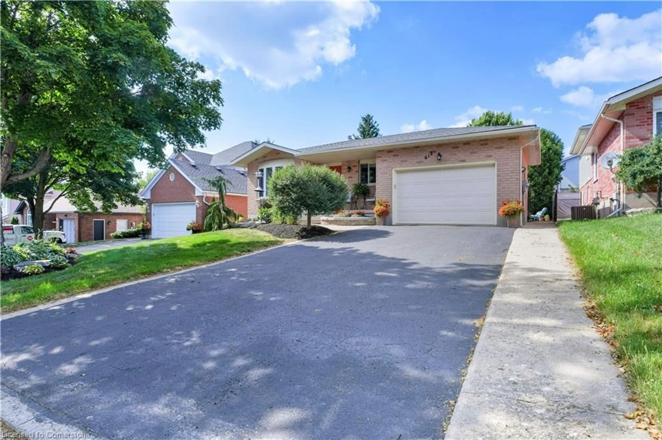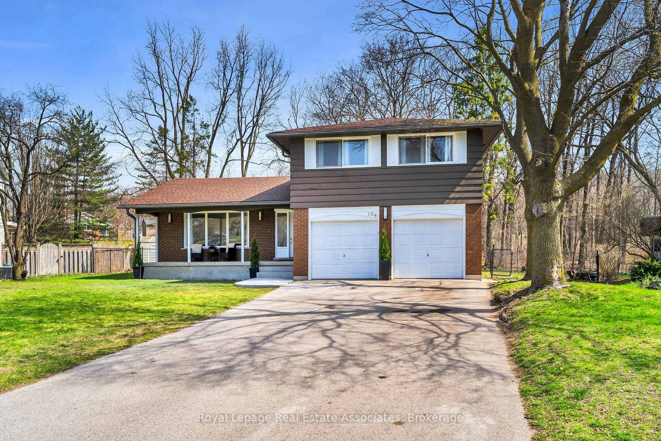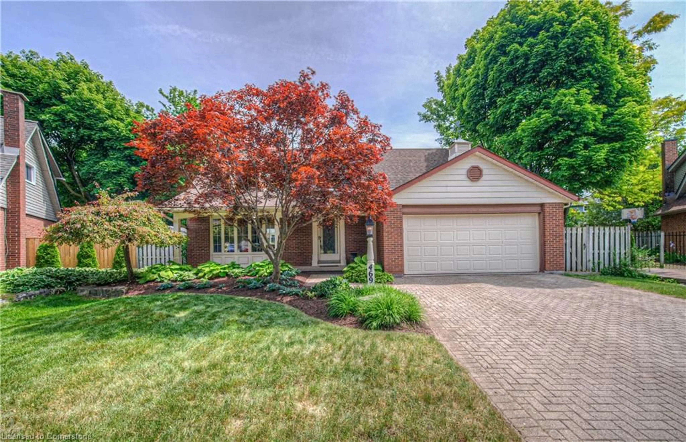Welcome to 125 Macgregor - the kind of home that makes you slow down when you drive by. With a striking timber frame entryway, rich blue vinyl siding, and natural stone accents, the curb appeal here is undeniable. Completely reimagined in 2021, this home blends classic charm with modern craftsmanship and it only gets better from there. If you're craving privacy, connection to nature, and space to live an active, intentional lifestyle, this backyard delivers. Backing directly onto the Hillside Trails, with immaculate gardens, a newer deck and patio, and the kind of quiet you can feel, this is your personal sanctuary. Sip your morning coffee on the back deck, listening to the birds, it's peace on a whole new level. Inside, the energy continues. The spacious front foyer welcomes guests with ease and elegance, with no cramped entrances here. And if you've been searching for a dining room that actually fits your people, you've found it. Bright, open, and meant to gather around holidays, birthdays, everyday meals this space holds it all. The kitchen has been tastefully updated with granite countertops, stainless steel appliances, and a sink with a view of your backyard paradise. There's also a casual eat-in area with built-ins that make daily life both beautiful and functional. This unique 5-level side split offers an abundance of space and flexibility. The family room, open to the kitchen and dining area, is wrapped in tree-framed windows, offering incredible natural light and privacy. Upstairs, you'll find three generous bedrooms and a full bath. The lower-level rec room is the perfect spot for movie nights or watching the big game, while the lowest level features tons of storage and a gym area. Lovingly updated over the years and maintained with care, 125 Macgregor is one of those homes that just feels right. Private, peaceful, perfectly located, and ready for its next chapter. You don't find backyards like this anymore - don't miss this one!
Inclusions: Dishwasher, Dryer, Garage Door Opener, Hot Water Tank Owned, Refrigerator, Stove, Washer, Window Coverings, Shelf in bathroom, Shelf in bedroom.
