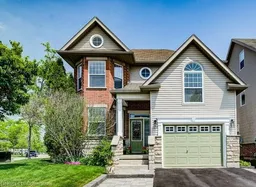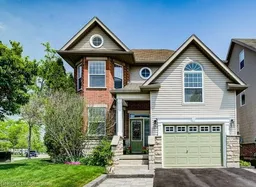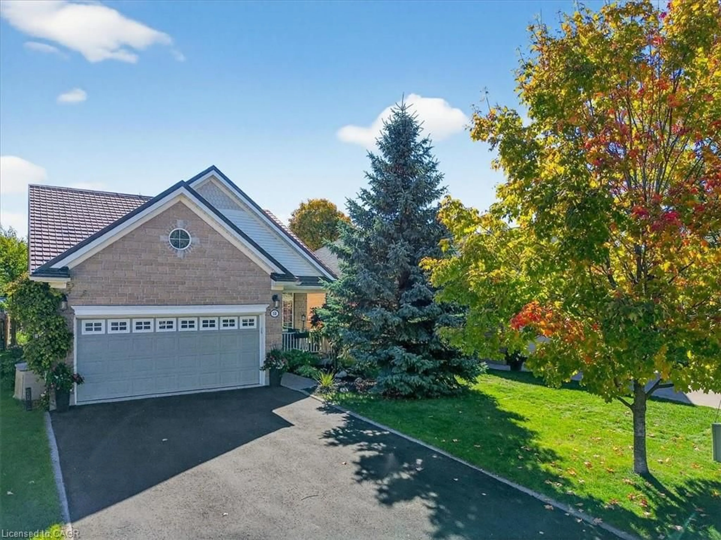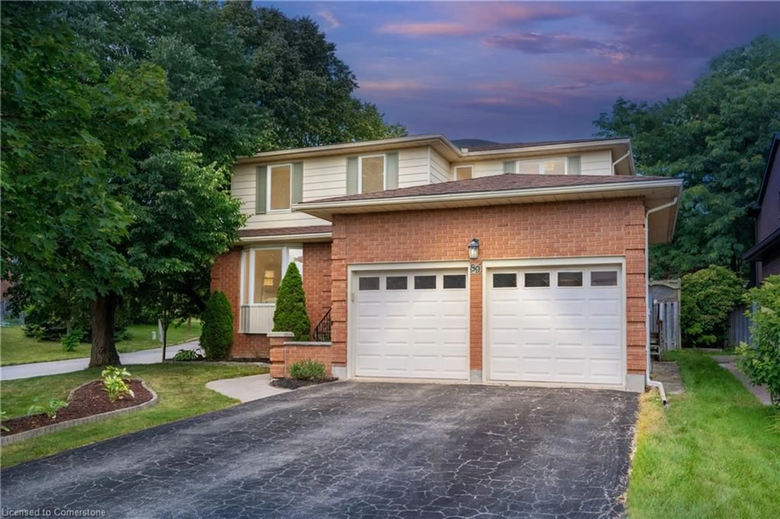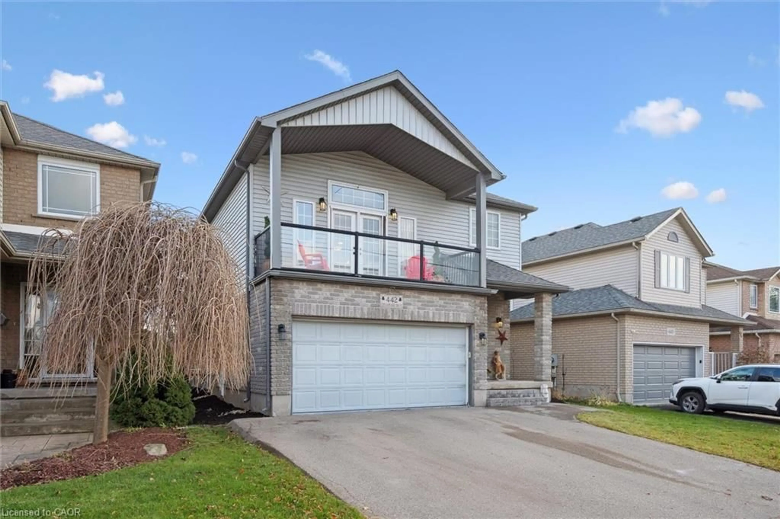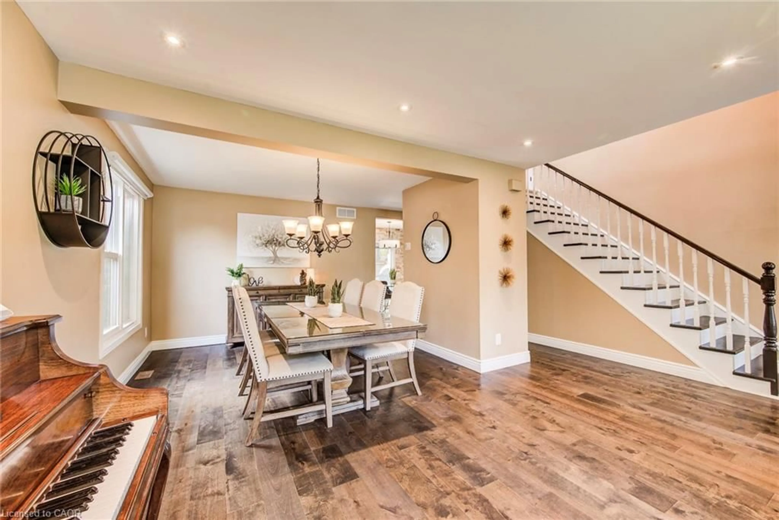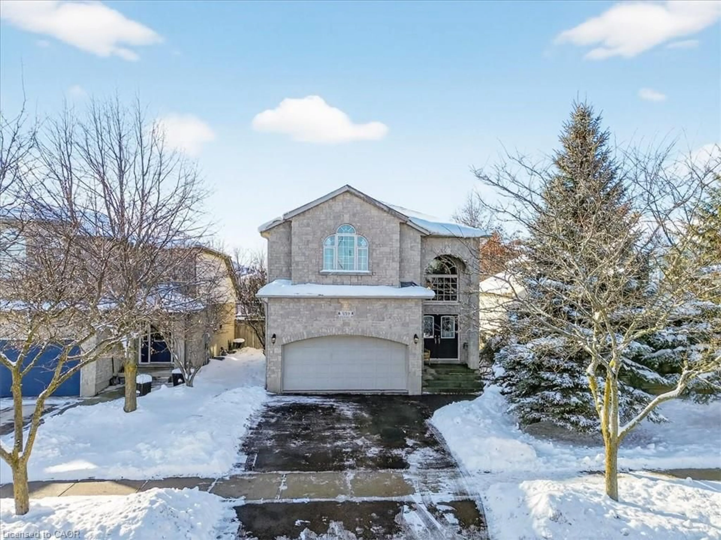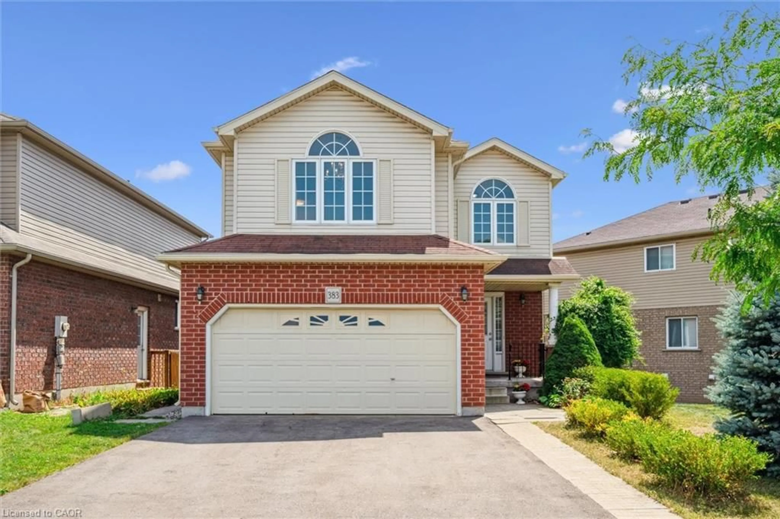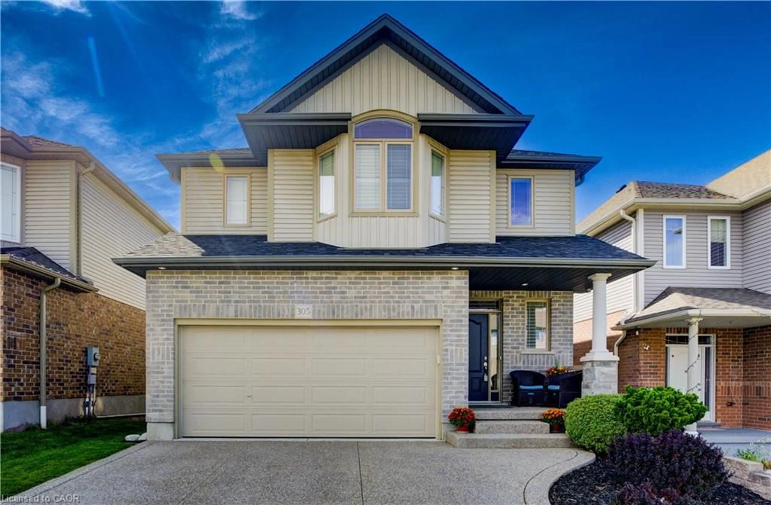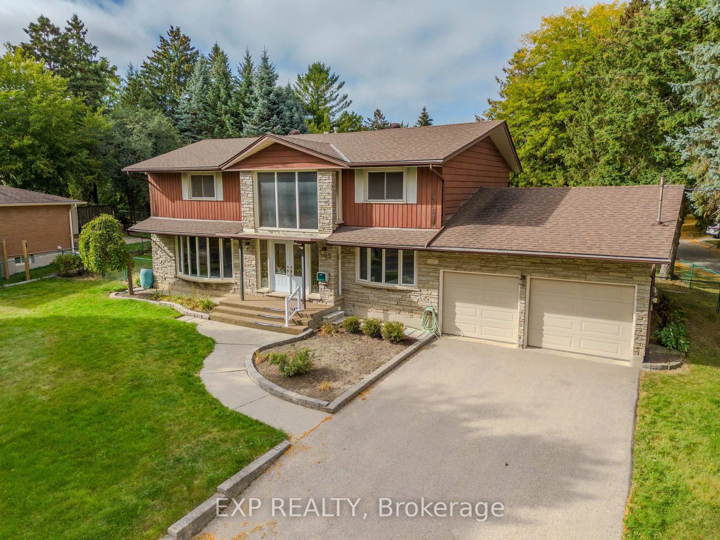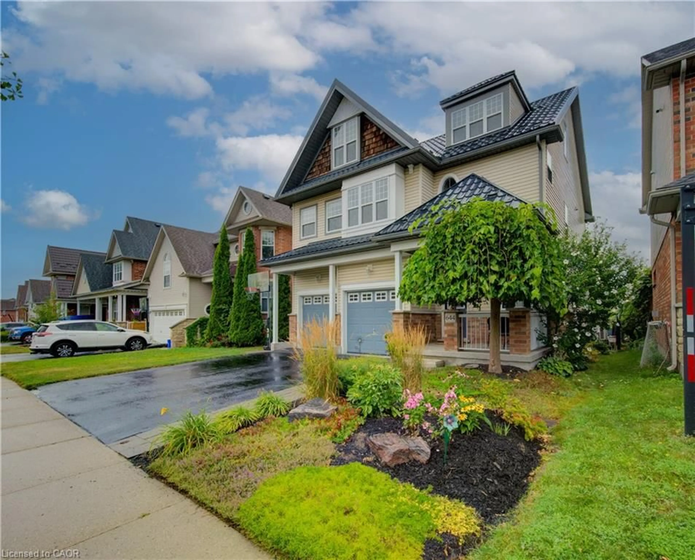PRICED TO SELL! Beautifully upgraded home with many recent improvements! 9 ft. ceilings and hardwood + ceramic tile throughout main floor. Spacious kitchen featuring quartz countertops, under cabinet lighting, travertine backsplash & plenty of storage space. Quality stainless steel appliances including gas range, new fridge with water & ice dispenser, OTR microwave & newer dishwasher. Inviting dinette area with walkout to composite deck & landscaped back yard with privacy fence. Spacious living and dining rooms featuring hardwood flooring + crown mouldings in dining room. Updated main floor bathroom and convenient main floor laundry with folding table and wall cabinets. Premium oversized stained maple railings, wide staircases, and upgraded lighting throughout. The spacious upper floor family room includes a built-in entertainment unit, gas fireplace and high vaulted ceilings, and is separate from the rest of the upper floor so you can watch TV late at night without disturbing the rest of the family! The primary bedroom features hardwood floors, deep double closet with interior lighting, ceiling fan, 9 ft. tray ceiling, and beautifully updated ensuite bathroom with oversized walk-in shower, 11 ft. high ceiling with a transom window, new luxury vinyl plank flooring and quartz vanity top. The skylight in the upper hallway allows for abundant natural light, and there is a convenient built-in desk at the end of the hall. There are 2 additional spacious bedrooms, with the front bedroom featuring a 12 ft. vaulted ceiling and bay windows. A 4 pc. bathroom with new quartz vanity top, acrylic tub & shower, and new luxury vinyl plank flooring completes the upper floor. The professionally finished basement offers a large rec room/games room with an office area at one end, upscale 2 pc. bathroom with ceramic tile floor, large workshop/storage/utility area. Additional features include newer central vac & water softener, vinyl storage shed, and gas line for BBQ.
Inclusions: Built-in Microwave,Carbon Monoxide Detector,Central Vac,Dishwasher,Dryer,Garage Door Opener,Gas Oven/Range,Refrigerator,Smoke Detector,Washer,Window Coverings
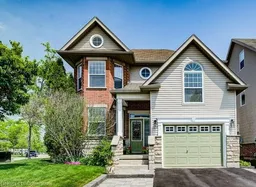 44
44