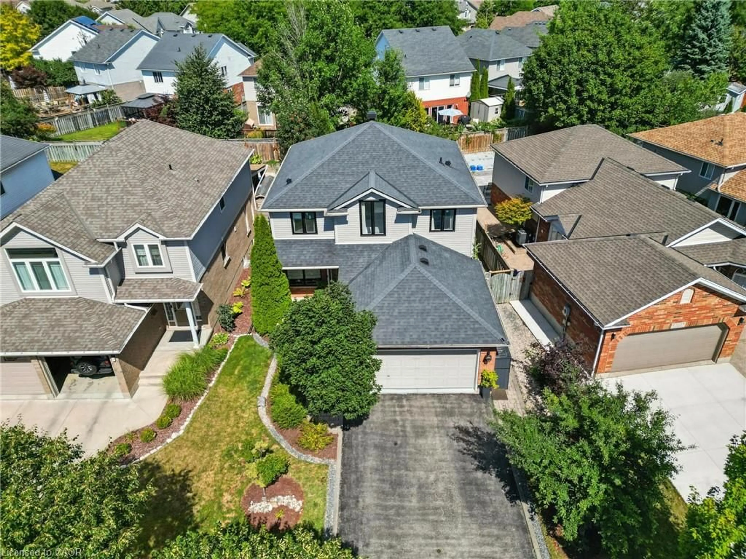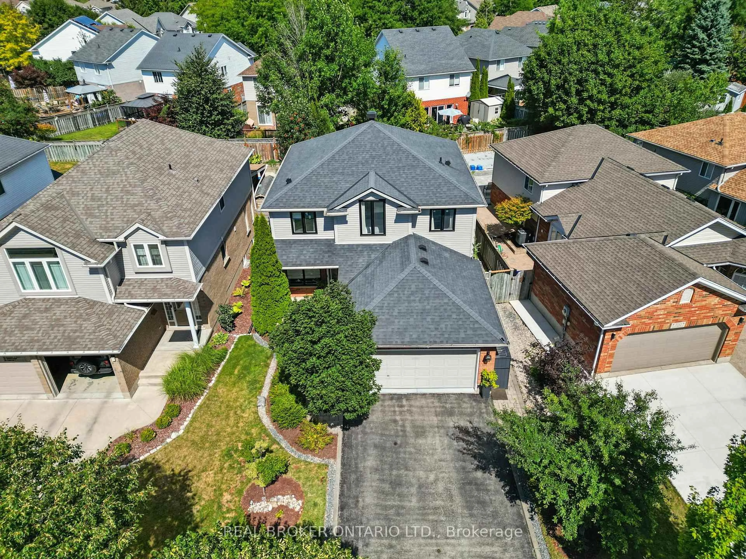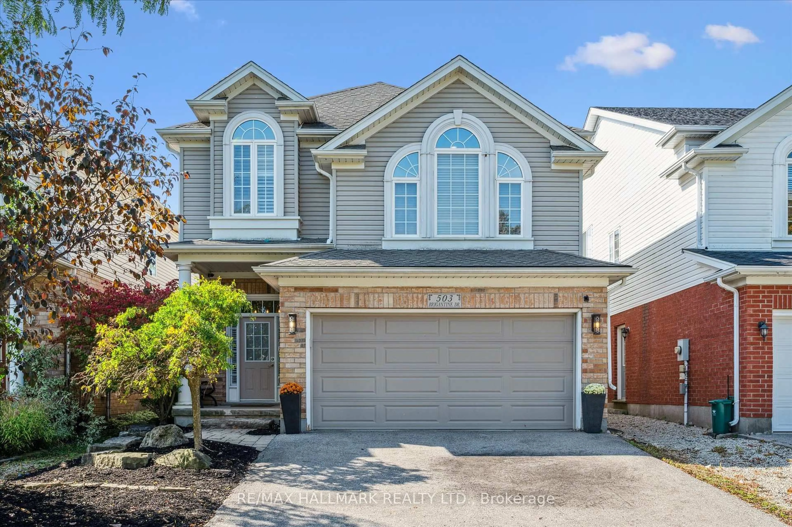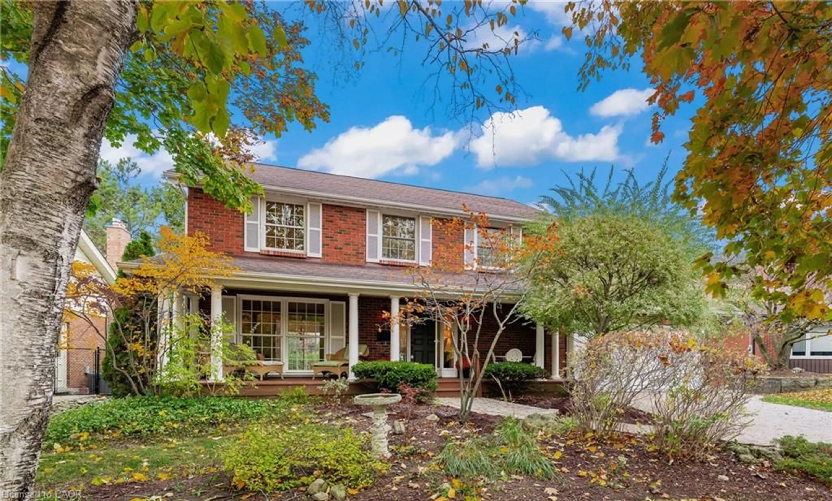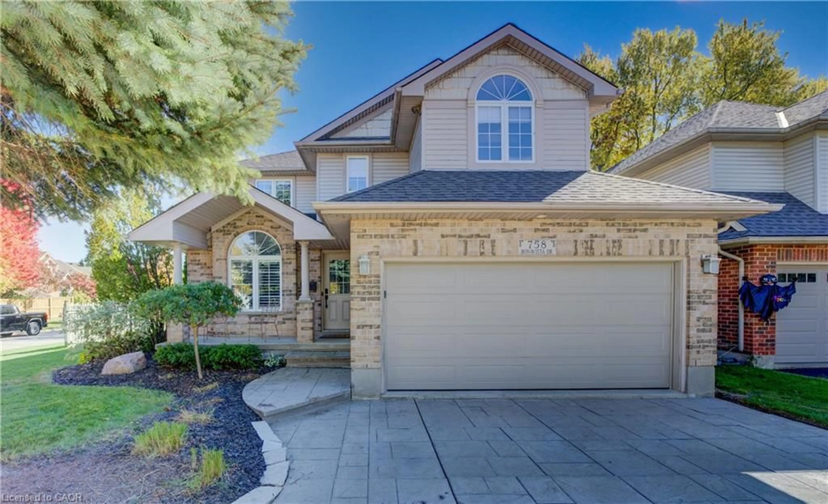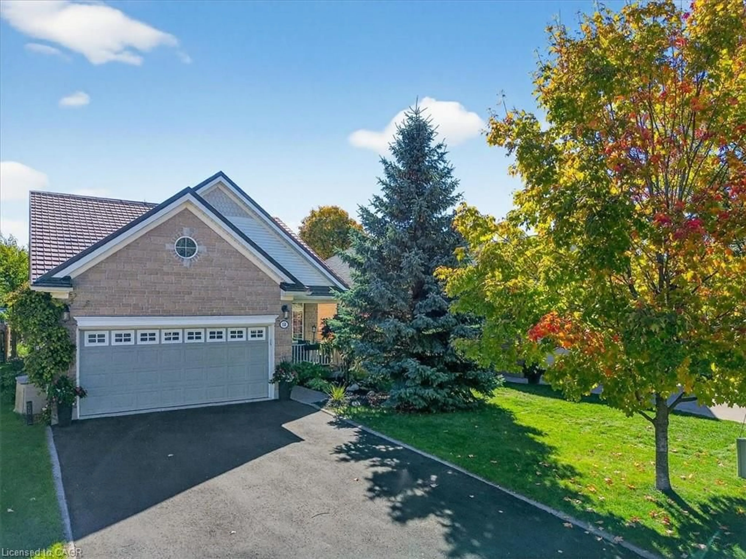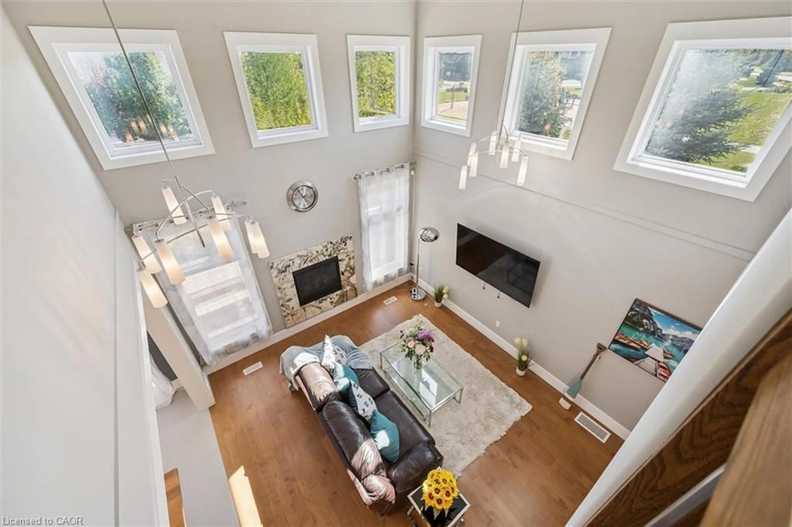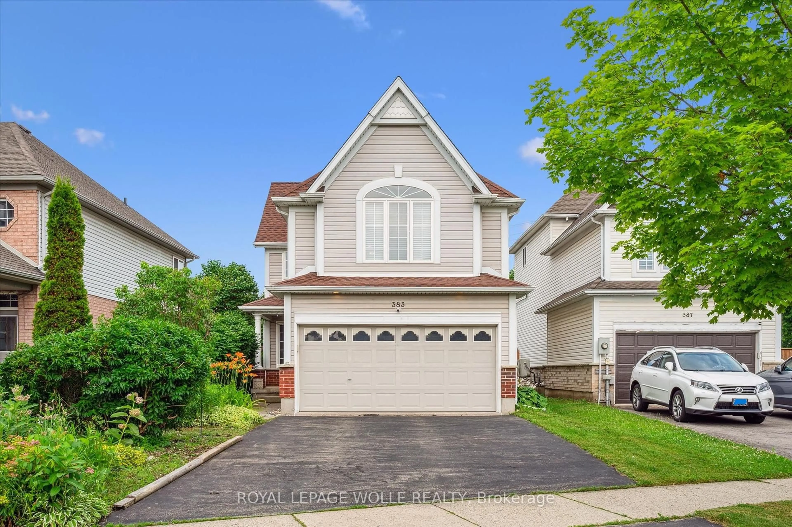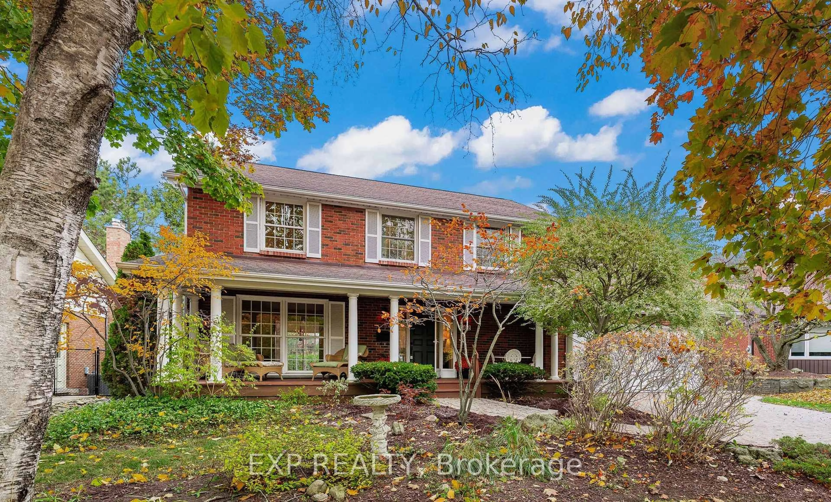Welcome to this lovely and move-in-ready 3+1 bedroom single-family home, perfectly situated in Eastbridge, one of Waterloo's most sought-after neighbourhoods. Ideally located backing onto the school yard green space with no backyard neighbours, this home offers privacy and direct access to Lester B. Pearson Public School yard, green space and playground—a rare advantage for families.
Inside, you'll enter into a stylishly updated (2025) main floor including spacious foyer leading into a bright, sun filled open-concept space featuring a lovely living room with a gas fireplace, a separate dining area and convenient mudroom/laundry. The impressive upper family room with vaulted ceilings is perfect for family gatherings, or cozy movie nights. This family room offers a unique covered second-storey balcony—an ideal spot for morning coffee or unwinding in the evening. The primary suite features a renovated (2025) 5 pc ensuite and generous walk-in closet.
The fully finished lower level adds even more functional space, including a fabulous rec room with rustic barn board feature wall, an additional bedroom or office area and another full bath. With approximately 2,800 sq. ft. of living space, this home is designed for comfort and versatility.
Just steps from two highly rated elementary schools, the new splash pad, walking trails, Manulife RIM park including the Eastside Library and Grey Silo Golf Club this home puts recreation, learning, and convenience at your doorstep. You're also minutes from Conestoga Mall, St. Jacobs Market, LRT, Expressway access and more—everything a growing family needs.
Inclusions: Built-in Microwave,Dishwasher,Dryer,Gas Stove,Refrigerator,Washer,Window Coverings,Garage Door Opener And Remote, Water Softener
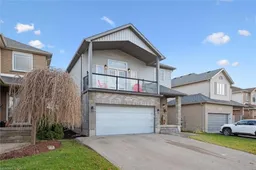 47
47

