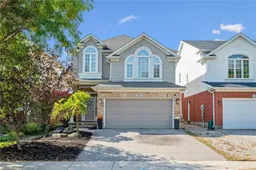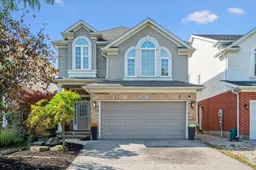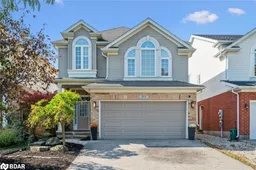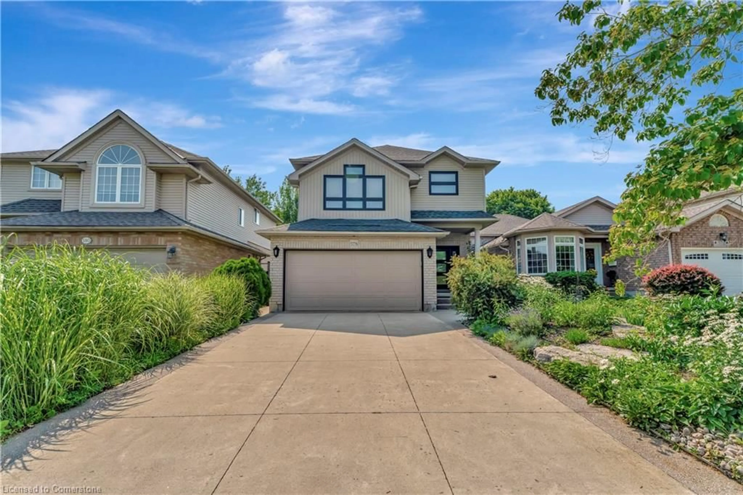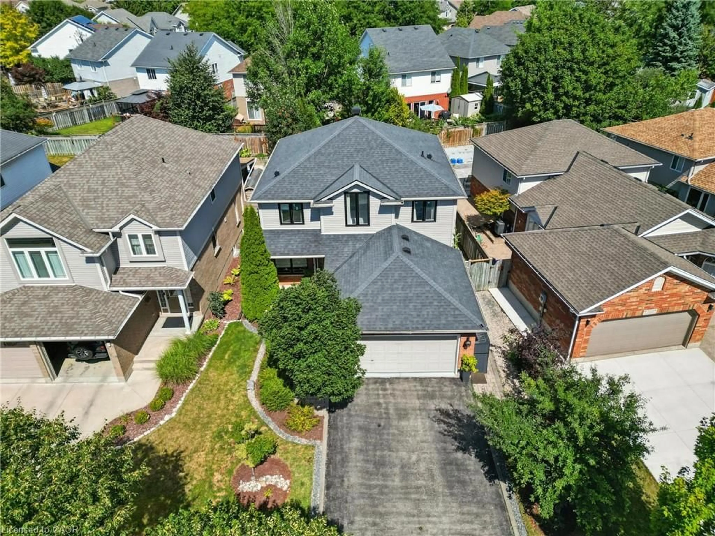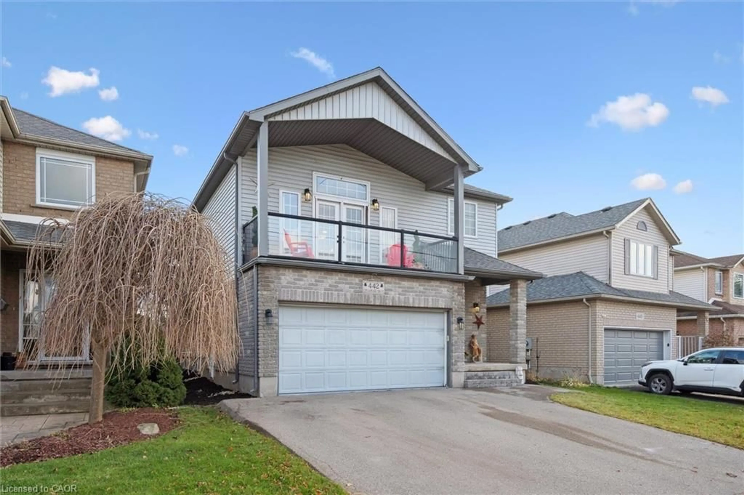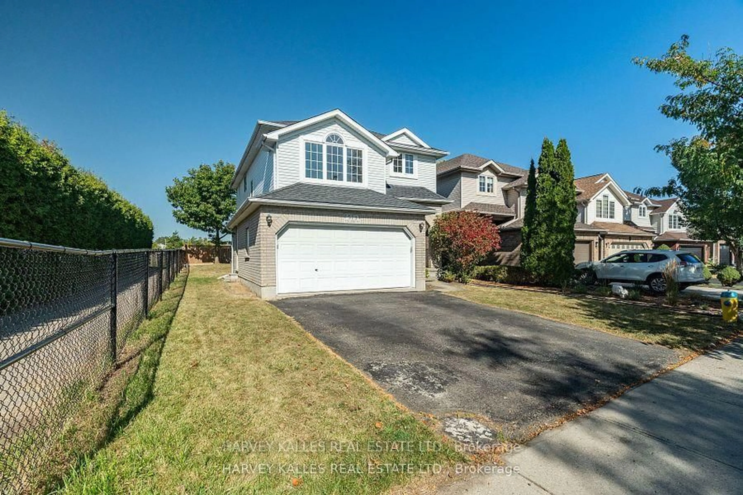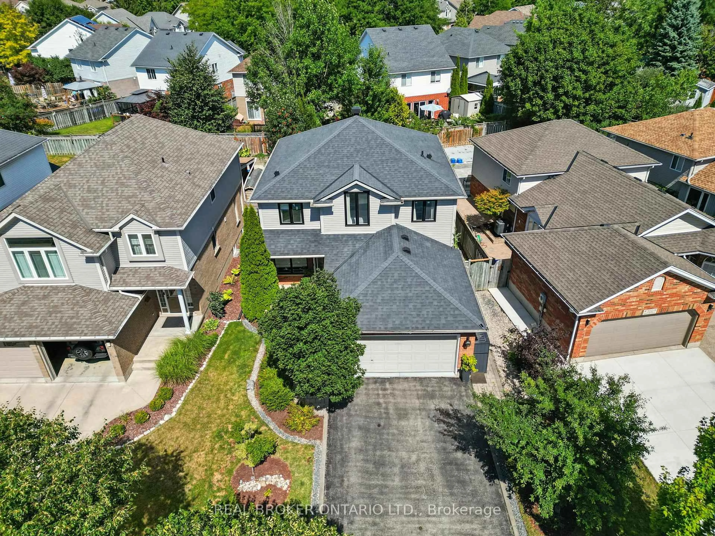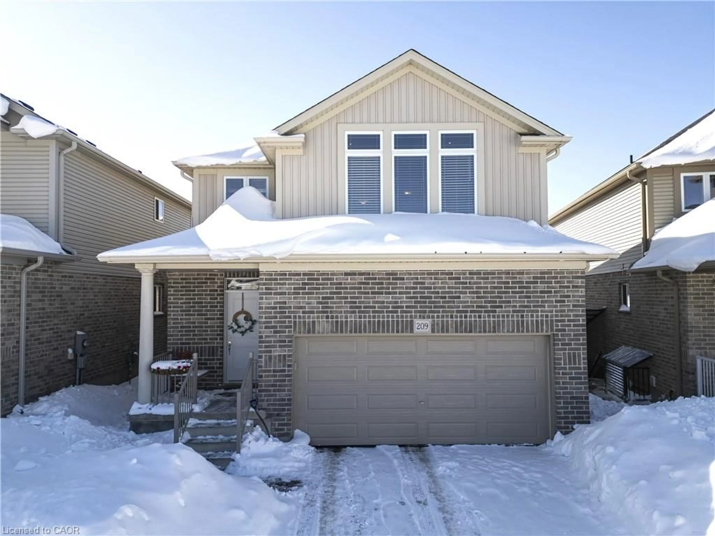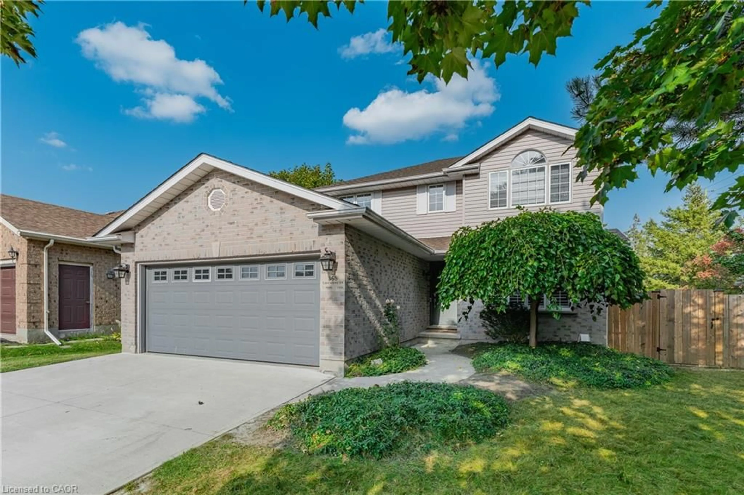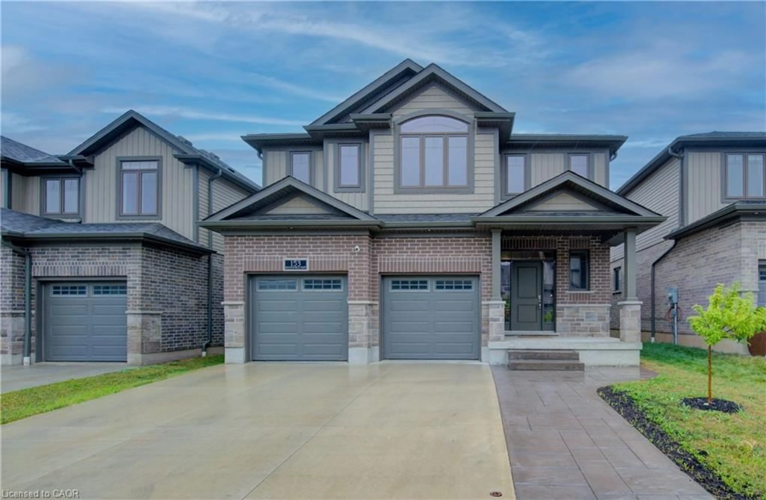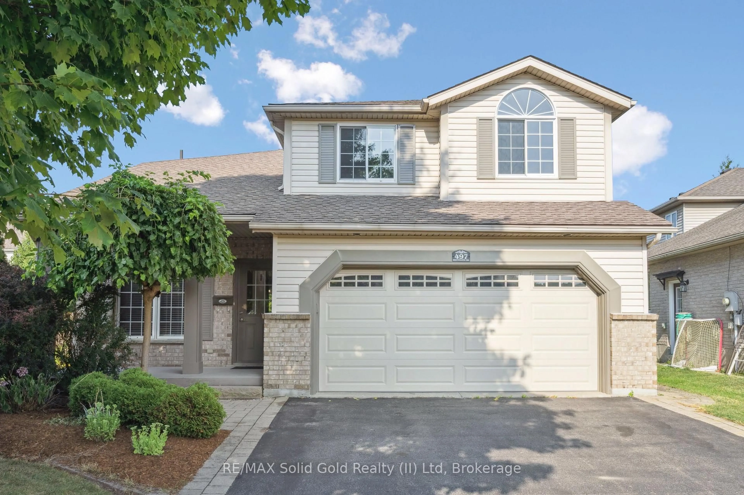Prime Eastbridge Location The Perfect Family Home with Room to Grow! Welcome to this beautifully maintained home in the heart of Eastbridge, one of Waterloos most desirable family-friendly neighborhoods. Offering plenty of space, comfort, and charm, this home is designed for both everyday living and entertaining. The main floor features a bright, open-concept layout with a spacious living room highlighted by a cozy center fireplace and Palladium windows that flood the space with natural light. The carpet-free design adds a clean, modern touch throughout. The expansive kitchen boasts ample cabinetry, including a full pantry wall, and an adjoining dining area with a walkout to a large deck perfect for family dinners or weekend barbecues. Upstairs, you'll find a welcoming family room with oversized windows, offering the ideal spot for movie nights or kids playtime. The second floor includes three generous bedrooms, including a primary suite complete with a walk-in closet and a private ensuite bathroom. The basement is mostly finished, offering a spacious recreation room, games area, laundry, and ample storage giving your family even more room to grow and play. Step outside to enjoy the oversized deck with a charming gazebo, overlooking a large fenced yard thats perfect for children, pets, or summer gatherings with friends and family. This home is ideally located with quick access to schools, parks, shopping, and transit everything a growing family needs, right at your doorstep. Move-in ready and waiting for its next family to make lasting memories.
Inclusions: Fridge, stove, dishwasher, washer, dryer, blinds

