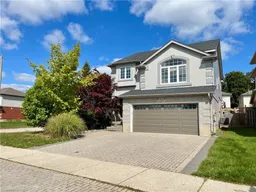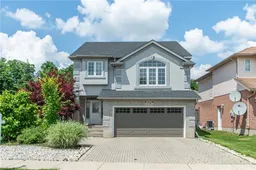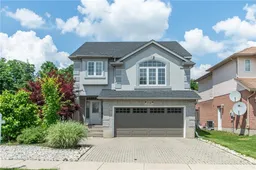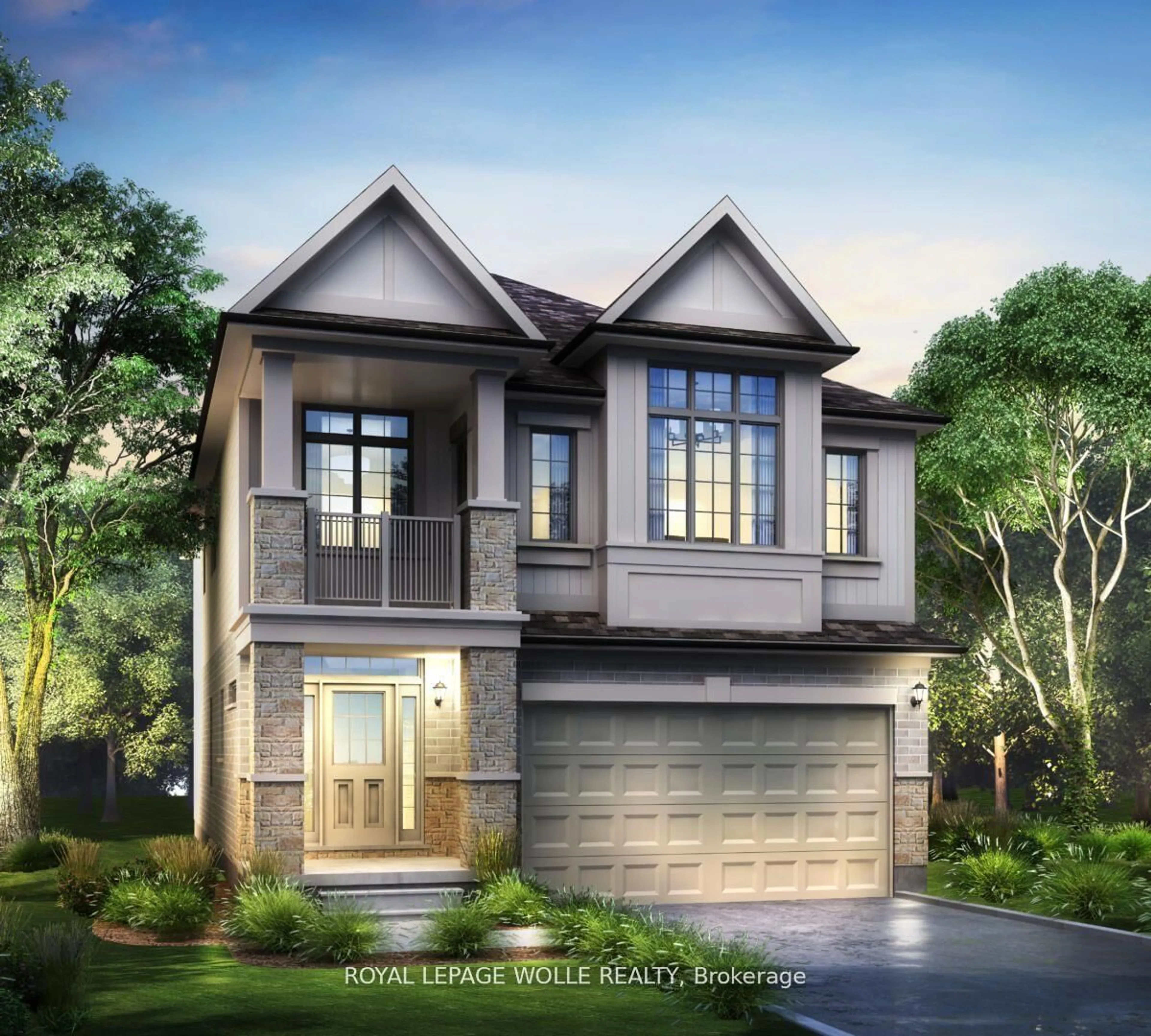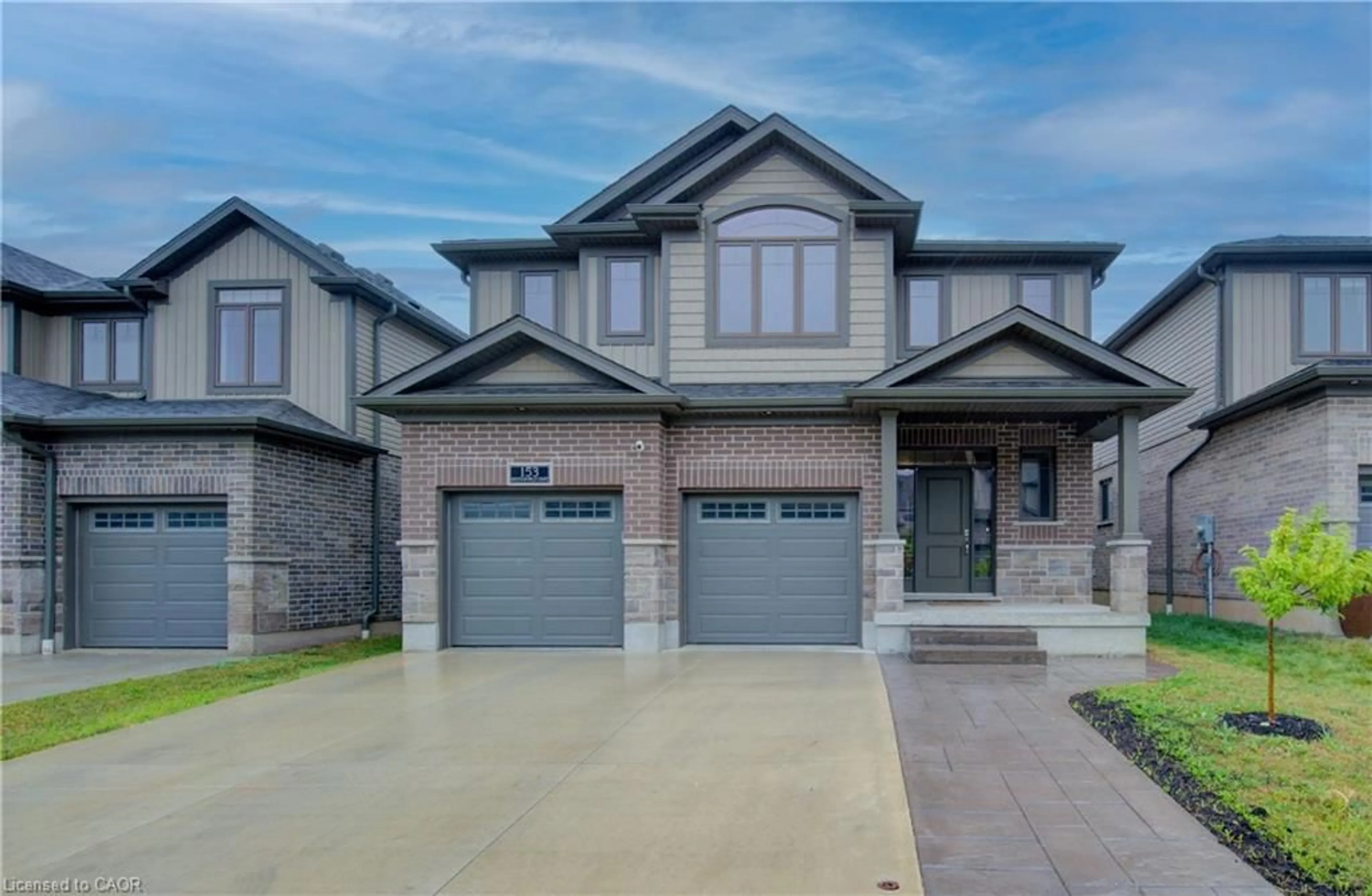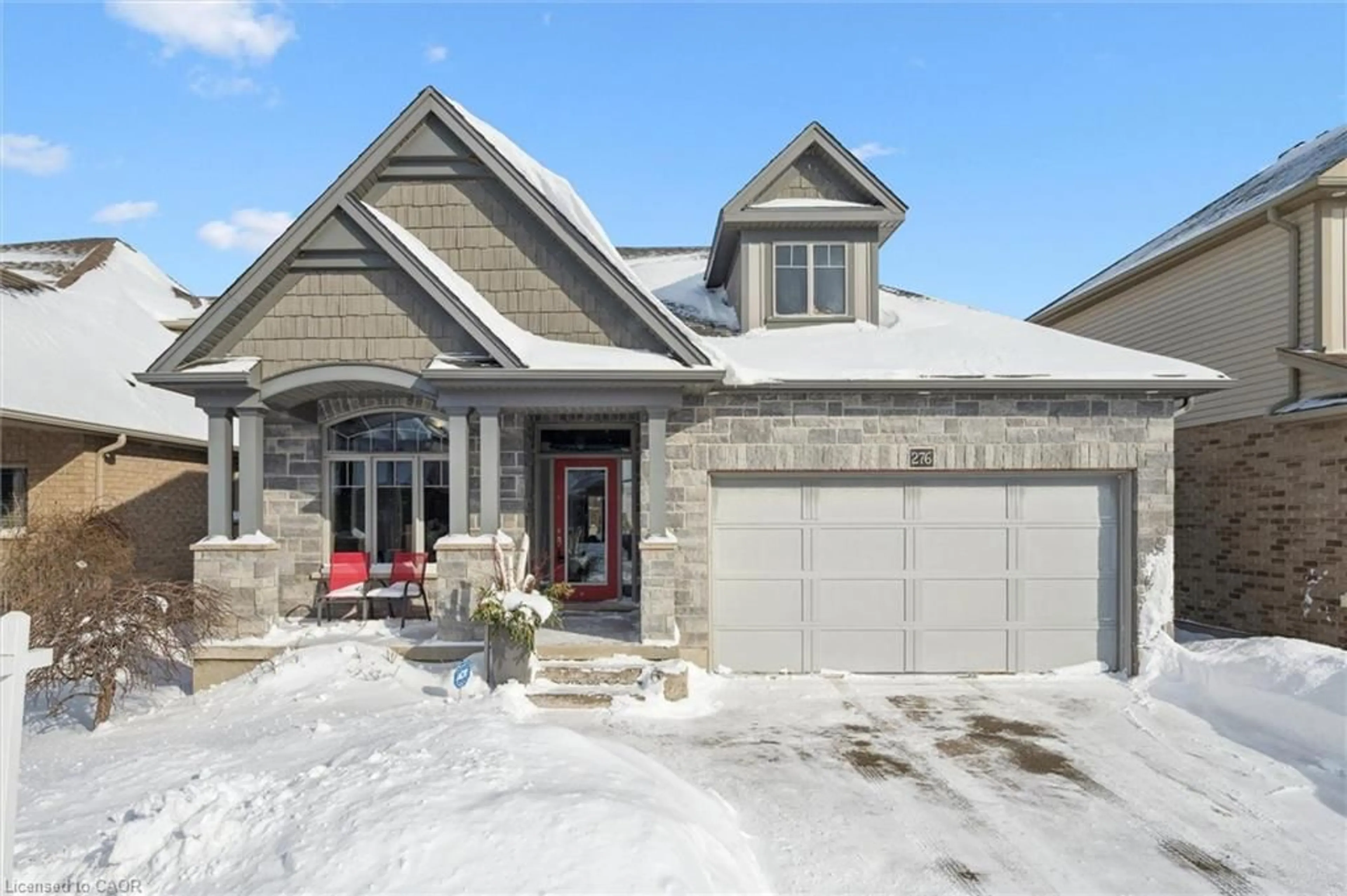Welcome to 598 Chesapeake Drive, a rare custom-built 3 bedroom plus den, 3.5 bathroom home located in one of the most sought-after neighbourhoods in Waterloo. Located within walking distance to St. Luke Catholic School and closed to shooting center, parks, trails and restaurant. This carpet-free home has been fully upgraded from top to bottom and is move-in ready. The spacious kitchen and dining area feature quartz countertops and brand new appliances (2021), with a new patio door (2021) that leads to a large patio with aluminum gazebo (2022). The primary bedroom includes a walk-in closet with custom organizer and a beautifully updated ensuite with glass shower and soaker tub. The second floor offers two additional bedrooms, a den ideal for a home office, another professionally updated bathroom, and a large family room perfect for gatherings. The fully finished basement provides a versatile living space with laminate flooring and a full bathroom. This exceptional property offers the perfect blend of comfort, style, and convenience. Recent updates include roof (2017), AC (2020), garage door (2019), water softener (2017), quartz countertops in kitchen and bathrooms (2017), vinyl flooring (2021), fresh paint (2021), additional insulation, smart thermostat, and level 2 EV charging plug in the garage. Both second floor bathrooms were professionally renovated in 2017.
Inclusions: Carbon Monoxide Detector,Dishwasher,Dryer,Garage Door Opener,Microwave,Smoke Detector,Stove,Washer
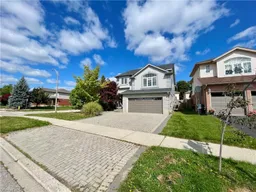 50
50