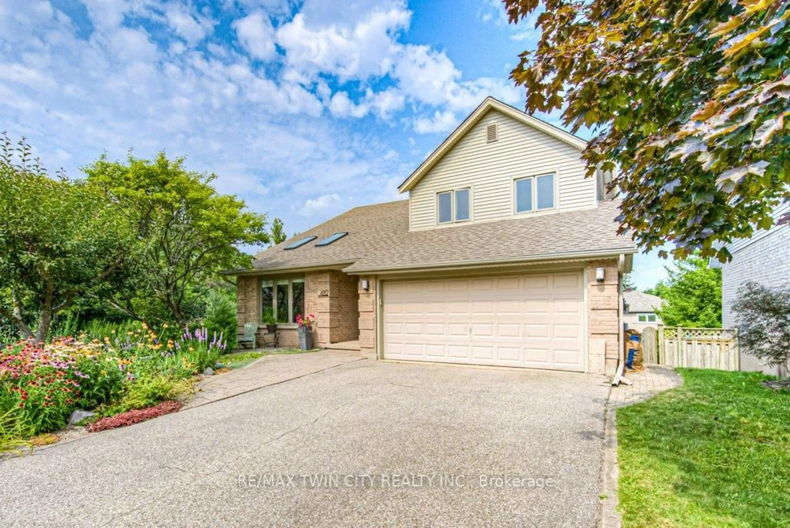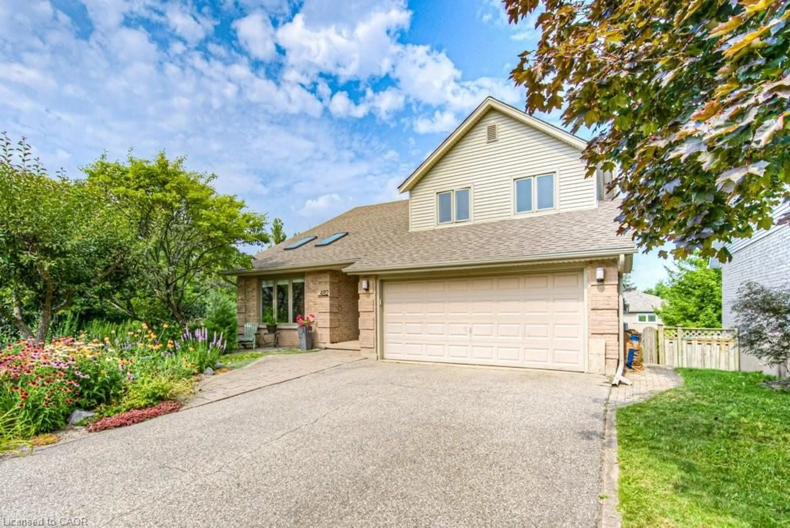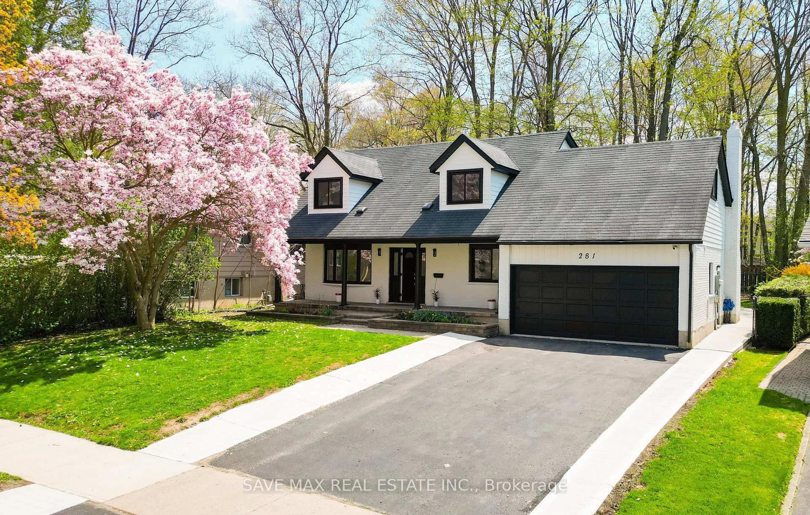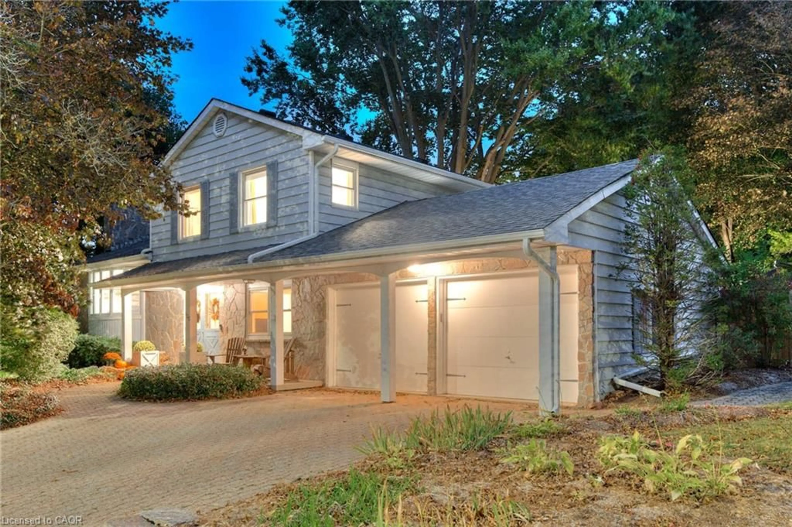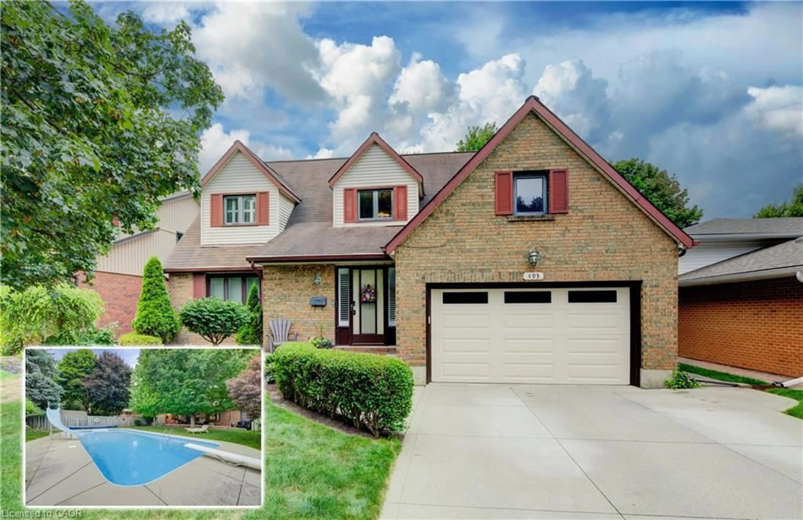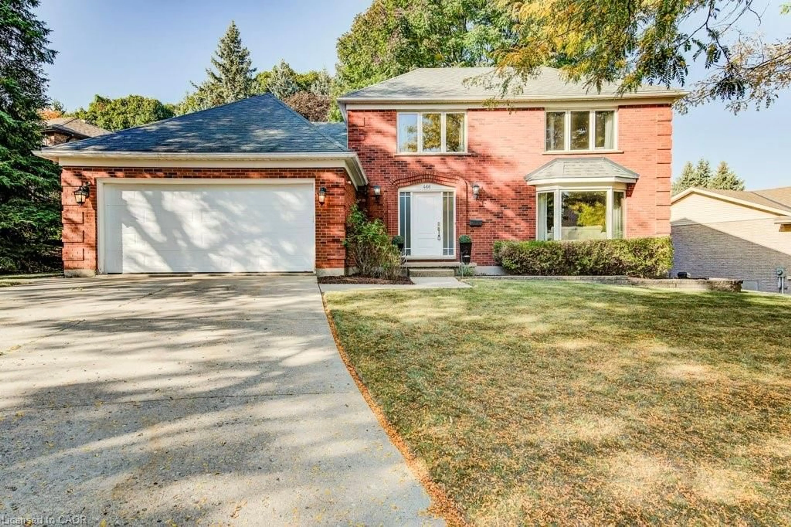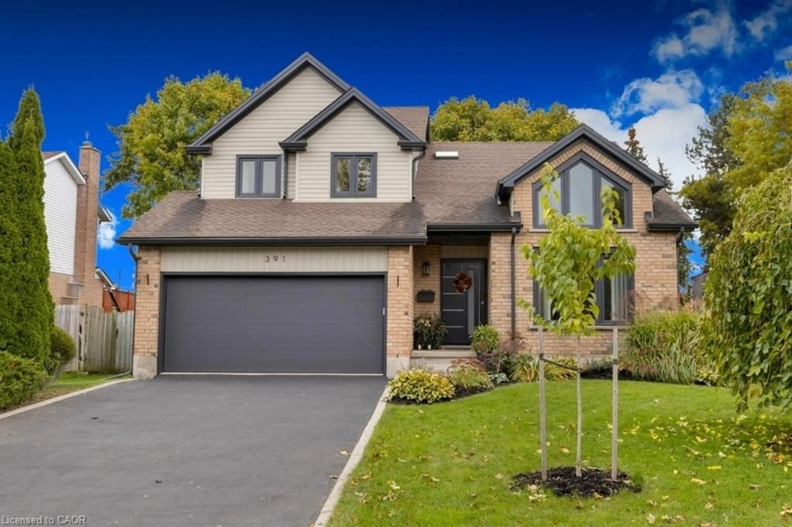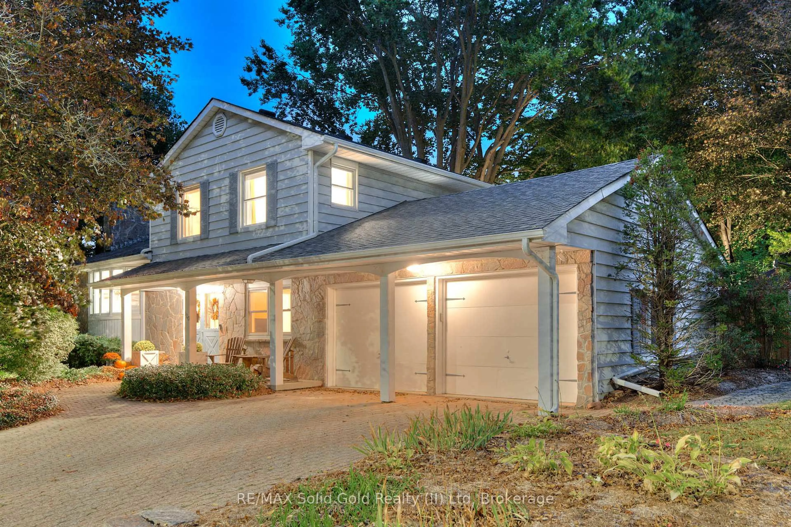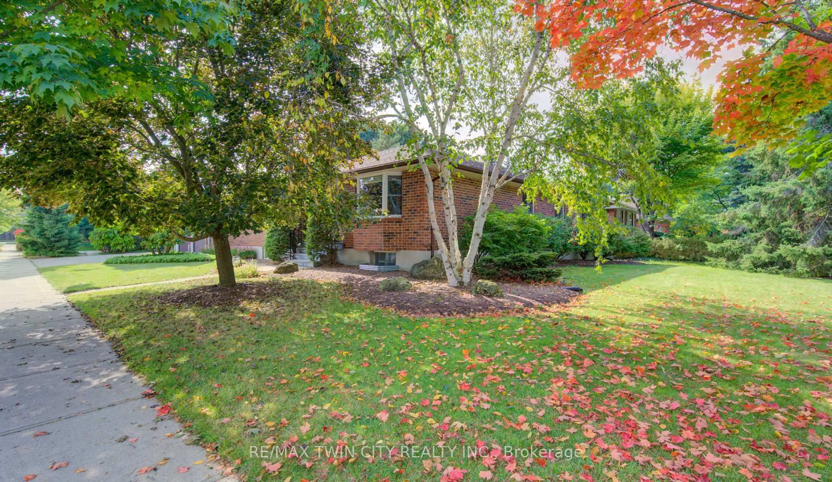This beautiful two-story home in East Bridge has been extensively renovated and improved by the original owners. The enormous kitchen features a vaulted ceiling area with quarter cut oak/black walnut and painted cabinetry, premium level quartz countertops and LED lighting and includes a large center island and beverage bar. It overlooks the comfortable family room with natural walnut built-in cabinetry with fireplace. There is also a room for formal dining or living. There is an abundance of natural light from the large windows which come with custom California Shutters painted to match the trim. The second floor includes four spacious bedrooms with a full bathroom as well as ensuite and the laundry is also conveniently located upstairs. The finished lower level includes a large rec room with bar area, gym room, storage, and 2-piece bathroom with rough-in for a shower. The property has been professionally landscaped with multiple entertaining areas including a covered patio in western red cedar and steel roof and an extensive stone patio. Recent updates include furnace/AC 2020, water softener and on demand water heater 2023, roof 2019
Inclusions: Built-in Microwave,Dishwasher,Dryer,Garage Door Opener,Gas Oven/Range,Refrigerator,Washer,Window Coverings
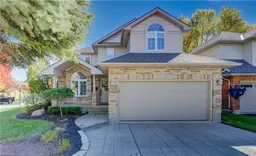 42
42

