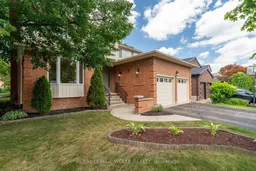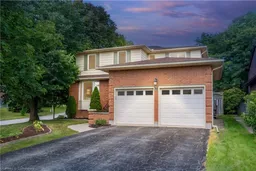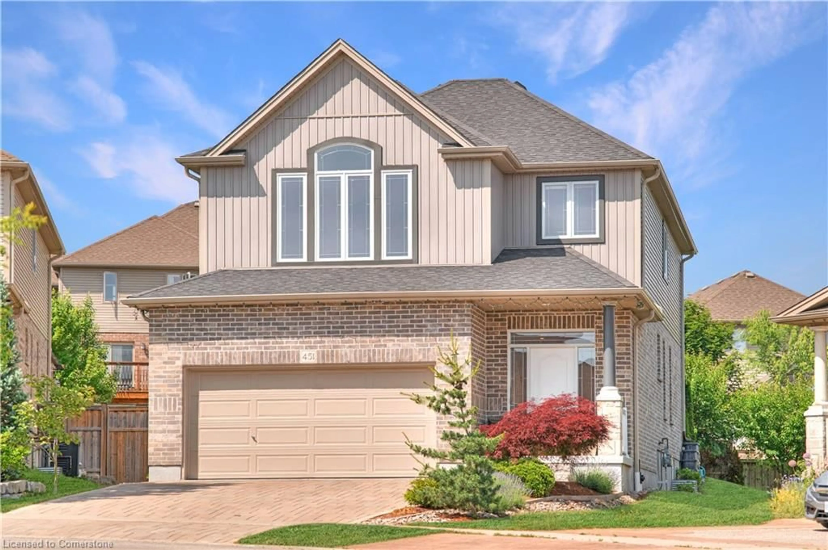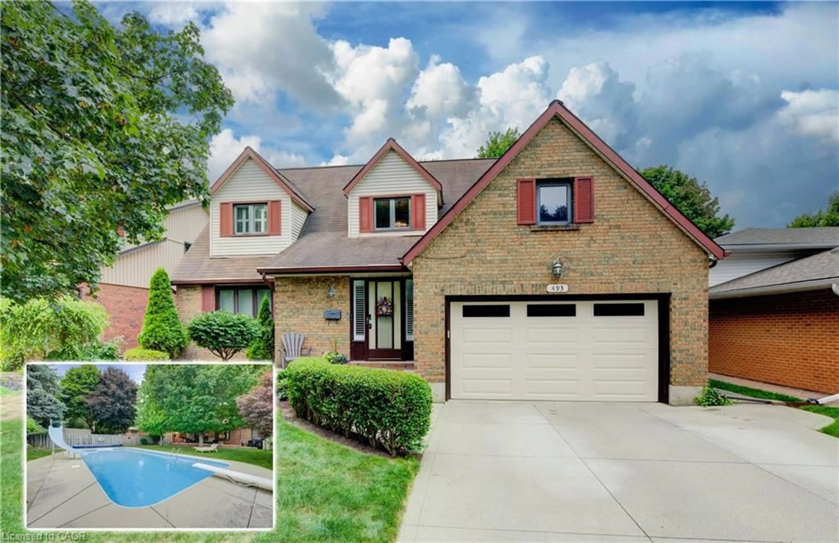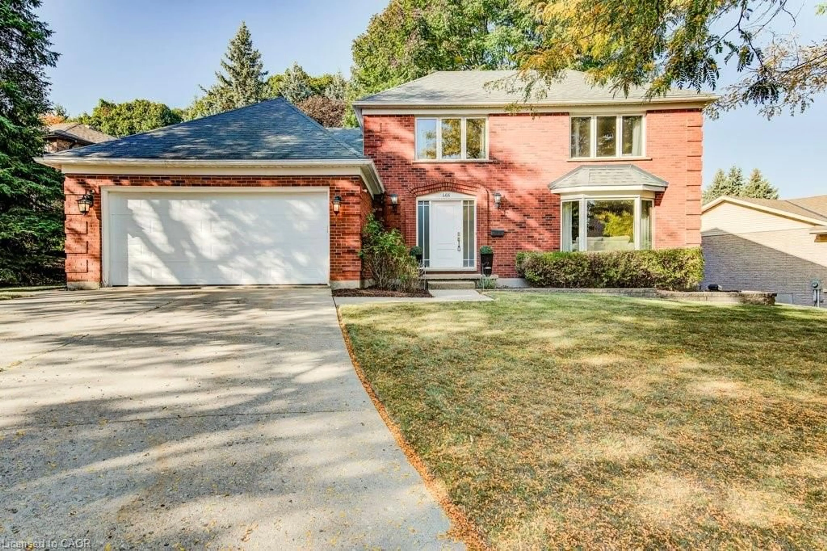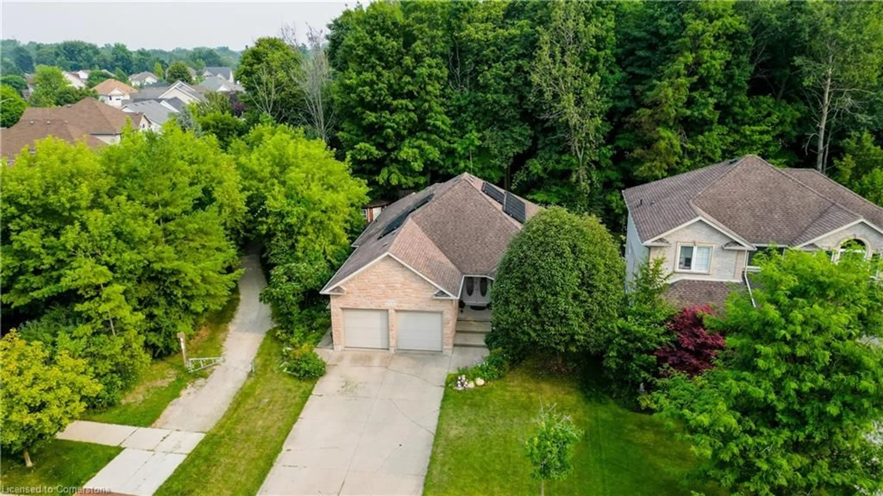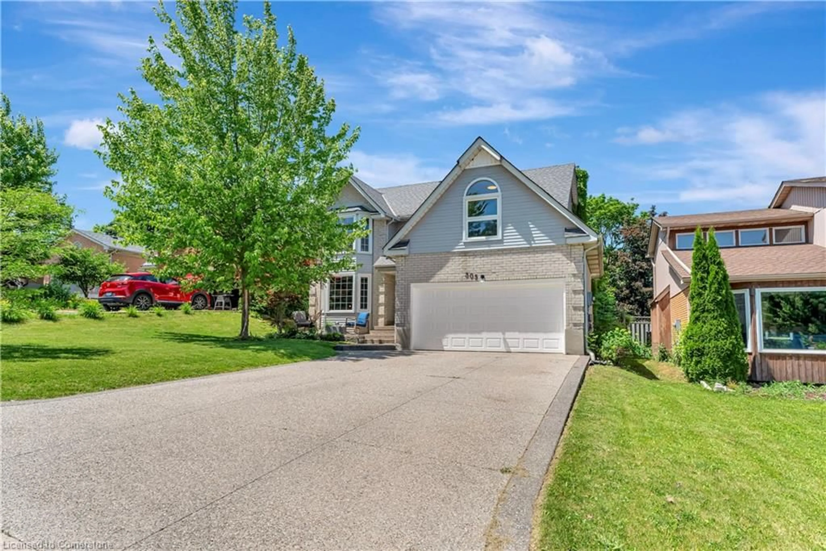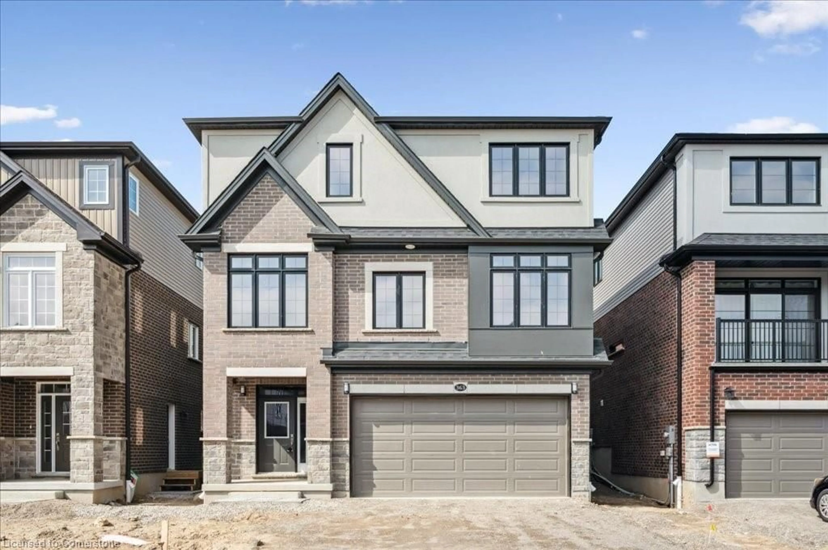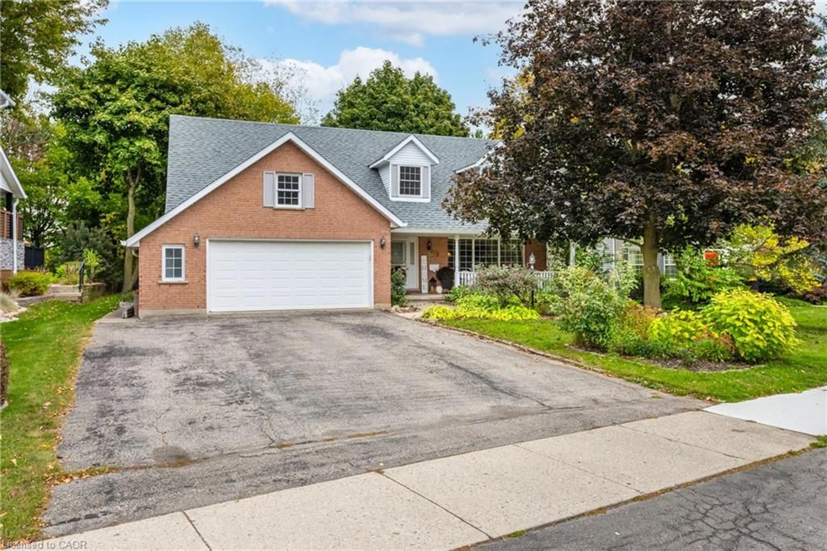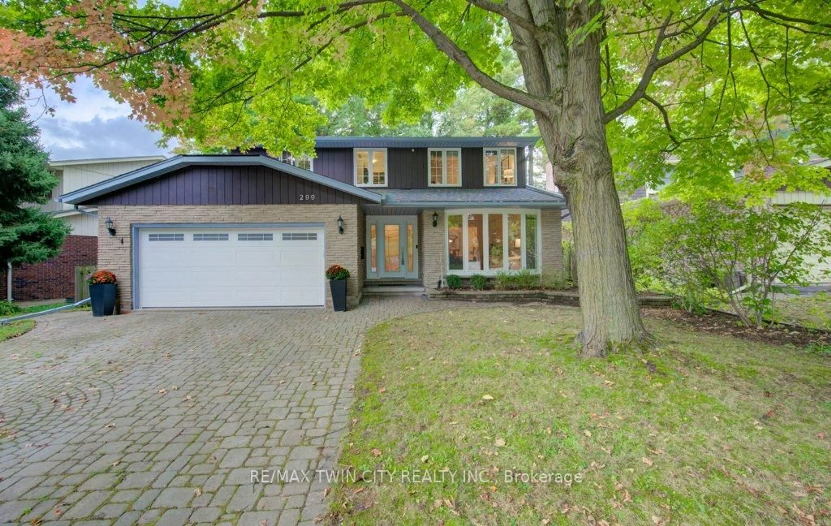Step through the front door and feel it at once: the warmth of a home loved since the owner first turned the key in 1986. Every space holds echoes of family milestones, from first steps on gleaming hardwood to laughter at birthday dinners. The foyer welcomes you with an open spiral staircase and a stunning chandelier that scatters rainbows when the sunlight streams in. Pause here and picture holiday photos taken on each step as generations gathered. The main floor was designed for togetherness. An eat-in kitchen overlooks the backyard so a parent could watch children play while prepping salads fresh from the garden. Nearby, a dining room comfortably seated eight for Thanksgiving, while the living room hosted music recitals and the sitting room offered evening stories. Each room remains solid thanks to craftsman-level construction: durable subfloors, quality cabinetry, and framing that stands the test of time. Upstairs, four generous bedrooms offer quiet sanctuary. The primary suite, tucked at the end of the hall, features a walk-in closet and a four-piece ensuite awaiting your personal finishes. The secondary bedrooms once home to sleepovers, study sessions, and returning adult children are bright, serene, and well-sized. The finished basement offers a fifth bedroom and full bath, ideal for multigenerational living or weekend guests. Theres space for a media lounge, gym, or your dream studio. Outside, a broad deck overlooks lawns where summer barbecues lingered past dusk. A ready garden bed, rich with soil, awaits your tomatoes, herbs, or fresh flowers. The oversized two-car garage and driveway for four more vehicles make hosting easy, be it a backyard shower or Sunday visit. Built with quality materials and lasting care, this classic home is ready for its next chapter. Bring your design ideas, update at your pace, and let the walls of this beloved home embrace a new generations memories. Feel the sense of welcome for yourself.
Inclusions: Built-in Microwave, Dishwasher, Dryer, Freezer, Garage Door Opener, Refrigerator, Stove, Washer, Chest Freezer - all sold in AS IS condition
