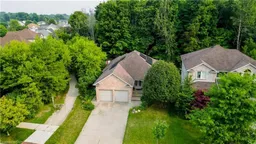Beautiful bungalow backing onto green space in Laurelwood!
Located on a quiet court in one of Waterloo’s most sought-after neighbourhoods, this well-maintained open-concept bungalow backs onto lush greenery and is just steps from top-rated schools, parks, and trails. It features hardwood and ceramic flooring, a cathedral ceiling, gas fireplace, and a spacious layout ideal for family living. The kitchen includes premium appliances, built-in double ovens, a sleek wall-mounted range hood, and a central island. Each bedroom on the main floor has direct access to a bathroom, and the primary suite offers a walkout to a private backyard with patio and hot tub. Convenient main floor laundry with closet and a mudroom at the garage entrance add practicality. The finished walkout basement includes in-floor radiant heating, a second gas fireplace, a cozy living area, and a separate kitchenette—perfect for extended family or guests. Recent updates include a newly owned tankless water heater. EV Charger in Garage. Close to public transit, YMCA, Laurel Creek, library, and shopping plaza—this is a rare opportunity in Laurelwood!
Inclusions: Dishwasher,Dryer,Garage Door Opener,Gas Stove,Hot Tub,Hot Water Tank Owned,Range Hood,Refrigerator,Washer,Window Coverings,Refrigerator , Stove In The Basement, Ev Charger In Garage
 50
50


