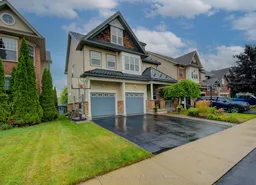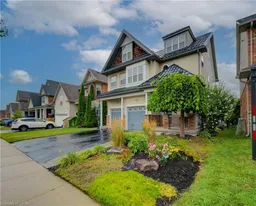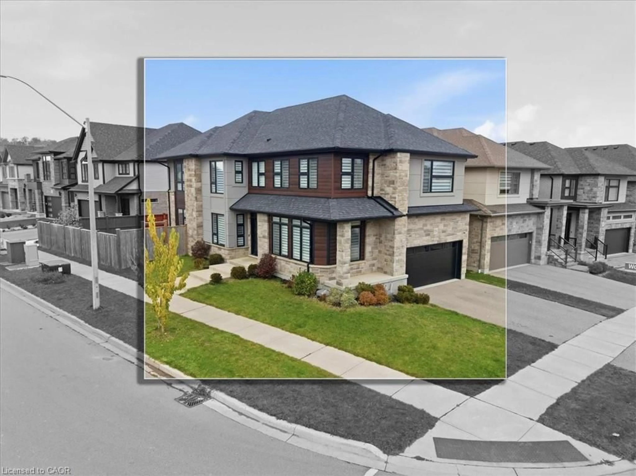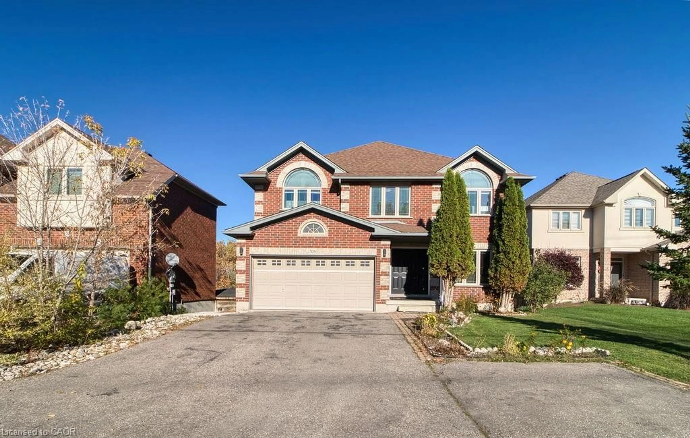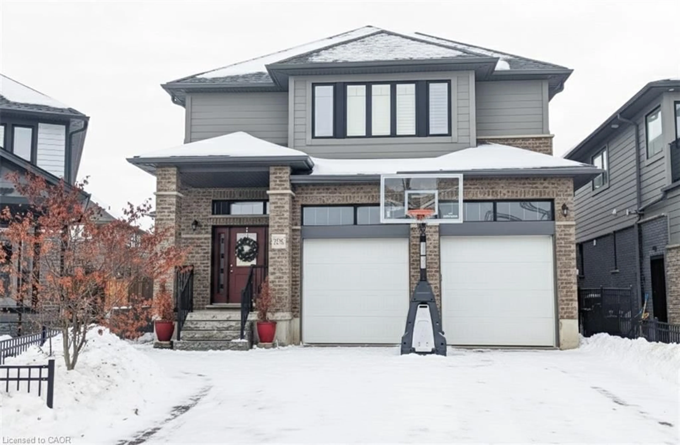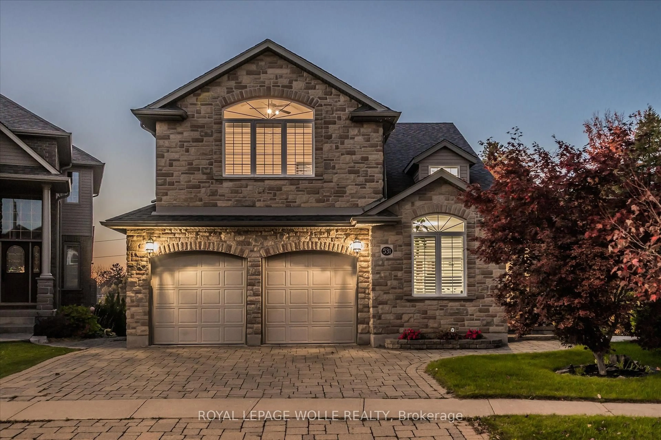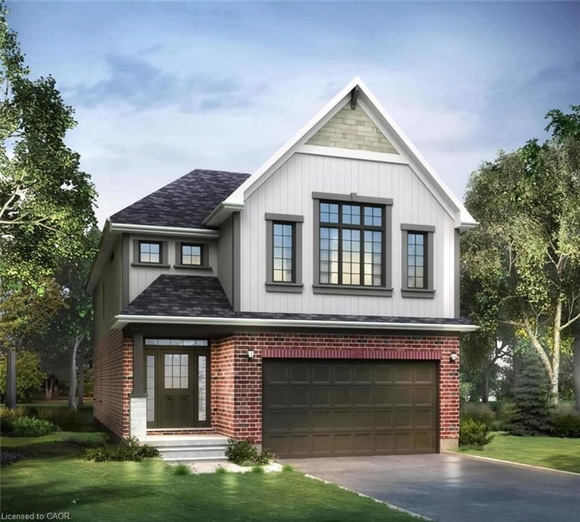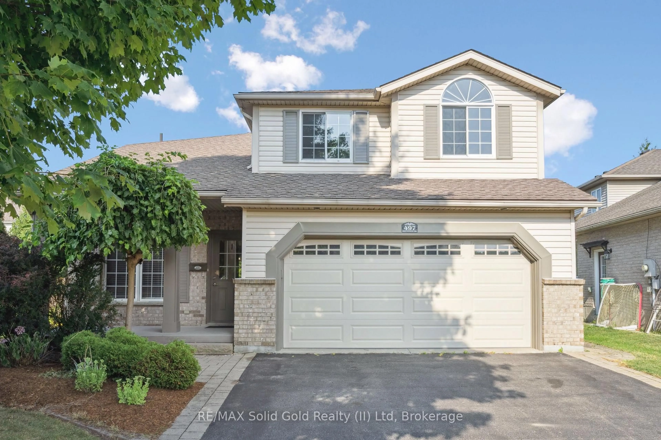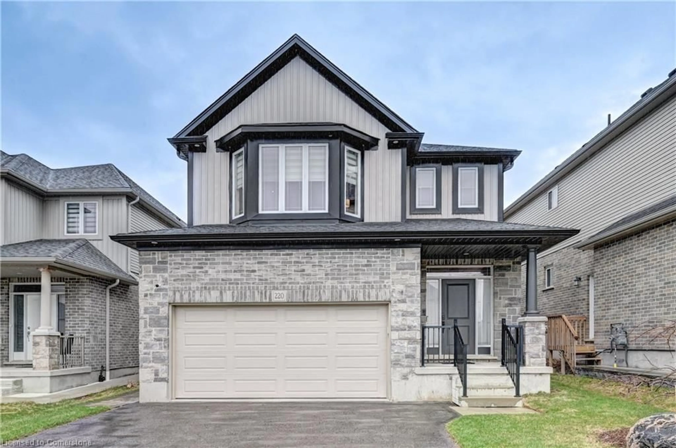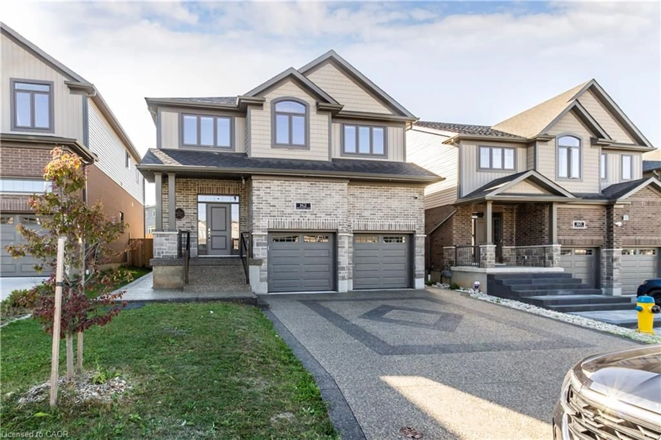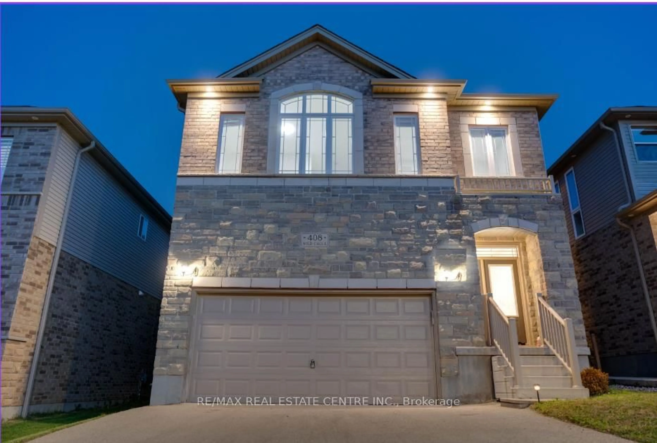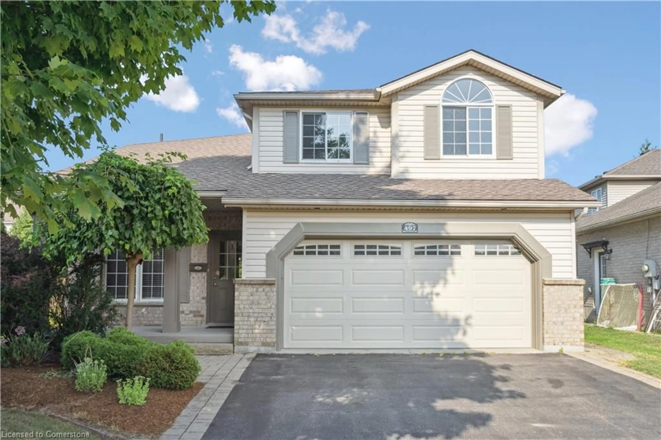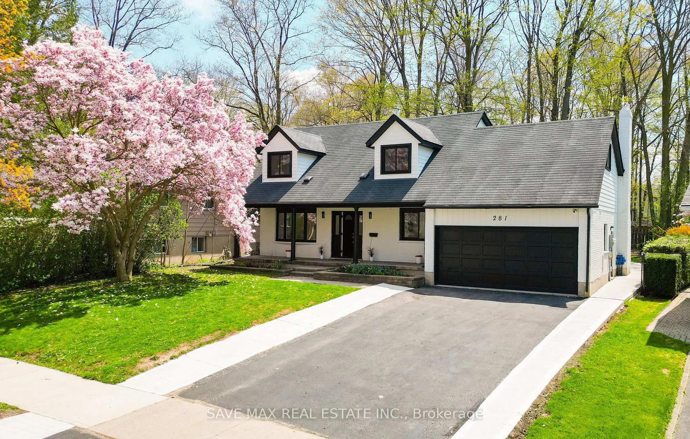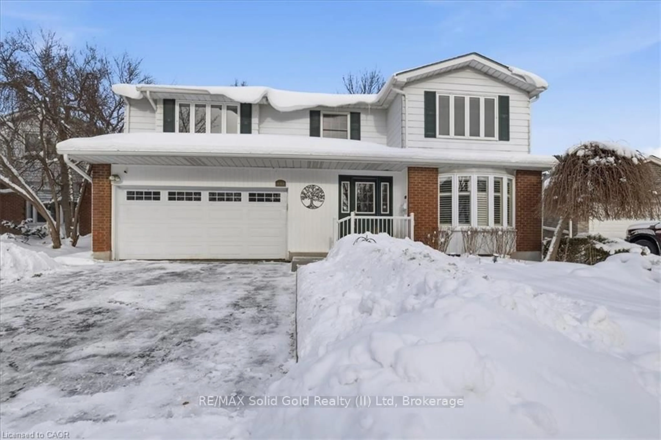Fantastic for families! This beautifully outfitted, three-bedroom plus loft, three-and-a-half-bathroom home backs onto protected greenspace in the eminently family-friendly neighbourhood of Clair Hills. With an abundance of thoughtfully designed and landscaped living space both inside and out - including a stunning inground pool - 644 Frieburg Drive stands out as an outstanding opportunity to put down roots or to grow in one of Waterloos most in-demand areas. Updates, upgrades, abundant natural light, and stylish finishes aplenty are evident wherever you look! From the completely custom kitchen with its hand-carved, curved butcher block and beautiful tile backsplash, to the three expansive bedrooms and laundry nook on the second level; all the way up to the sprawling third storey loft, and back down to the flexible finished basement with its bonus three-piece bath this home is bursting with the kind of quality-of-life features that make a home truly ready to simply move into and begin enjoying from day one. More practical perks, including a newer steel roof (2021), a brand-new heat pump (2025), an updated furnace (2019), upgraded LED lighting, newer flooring throughout, and the insulated double garage with 220 amp service, are seamlessly combined with luxurious touches like an inground pool with patio surround (including a new heater and sand filter 2024, and a newer pump - 2022), a built in sound system, and a natural gas line direct to the back deck to create an unparalleled environment for relaxing or entertaining. The immediate area offers access to some of the most highly-regarded schools in Waterloo Region, tens of kilometers of walking/cycling trails, and a friendly community spirit. Dont delay in taking the next step to make this outstanding family home your own!
Inclusions: Dishwasher, Dryer, Freezer, Garage Door Opener, Microwave, Pool Equipment, Range Hood, Refrigerator, Stove, Washer, Wine Cooler, ring doorbell and camera
