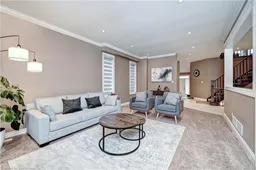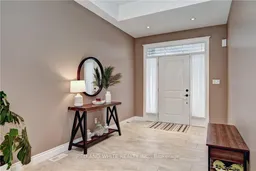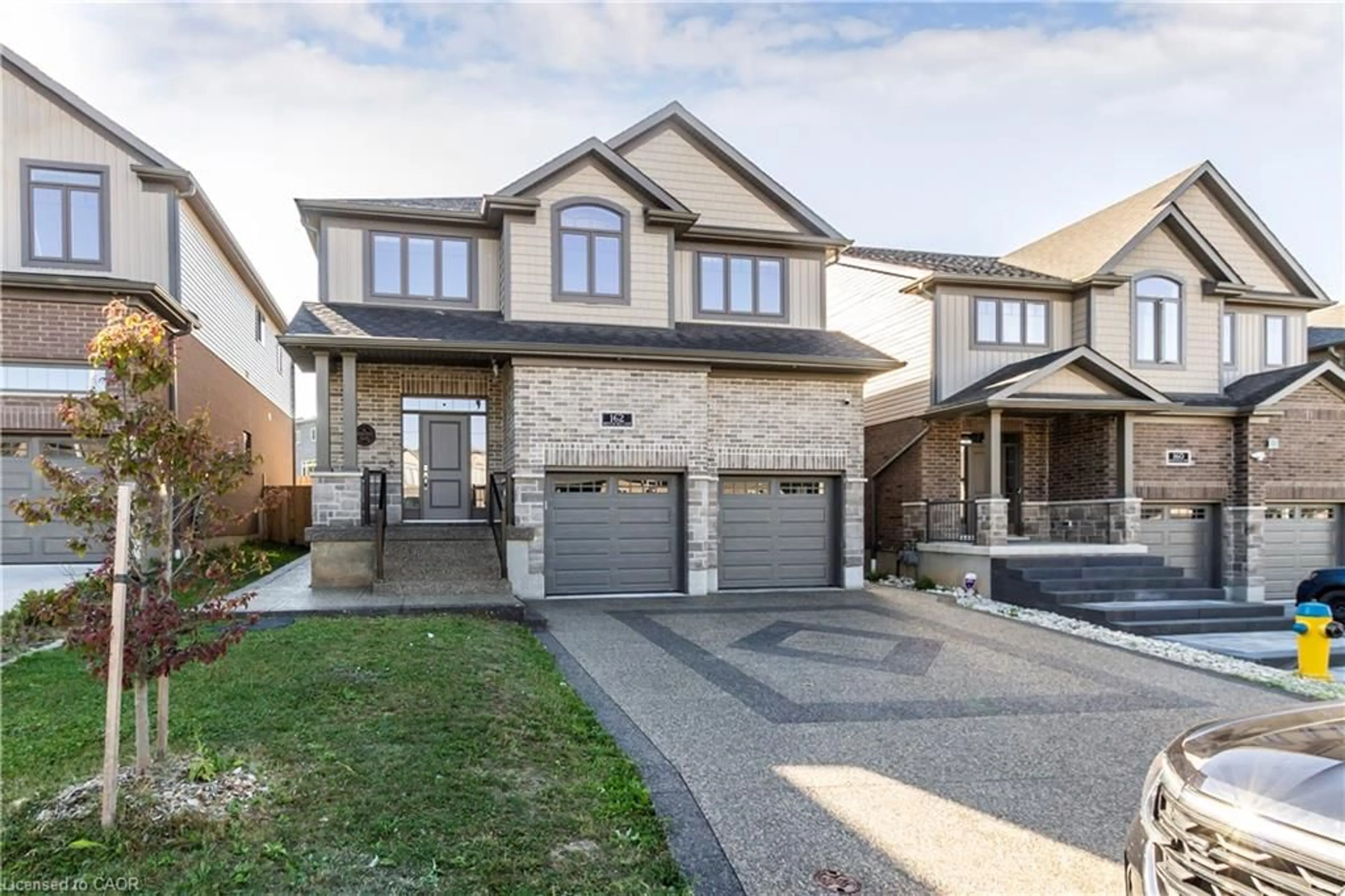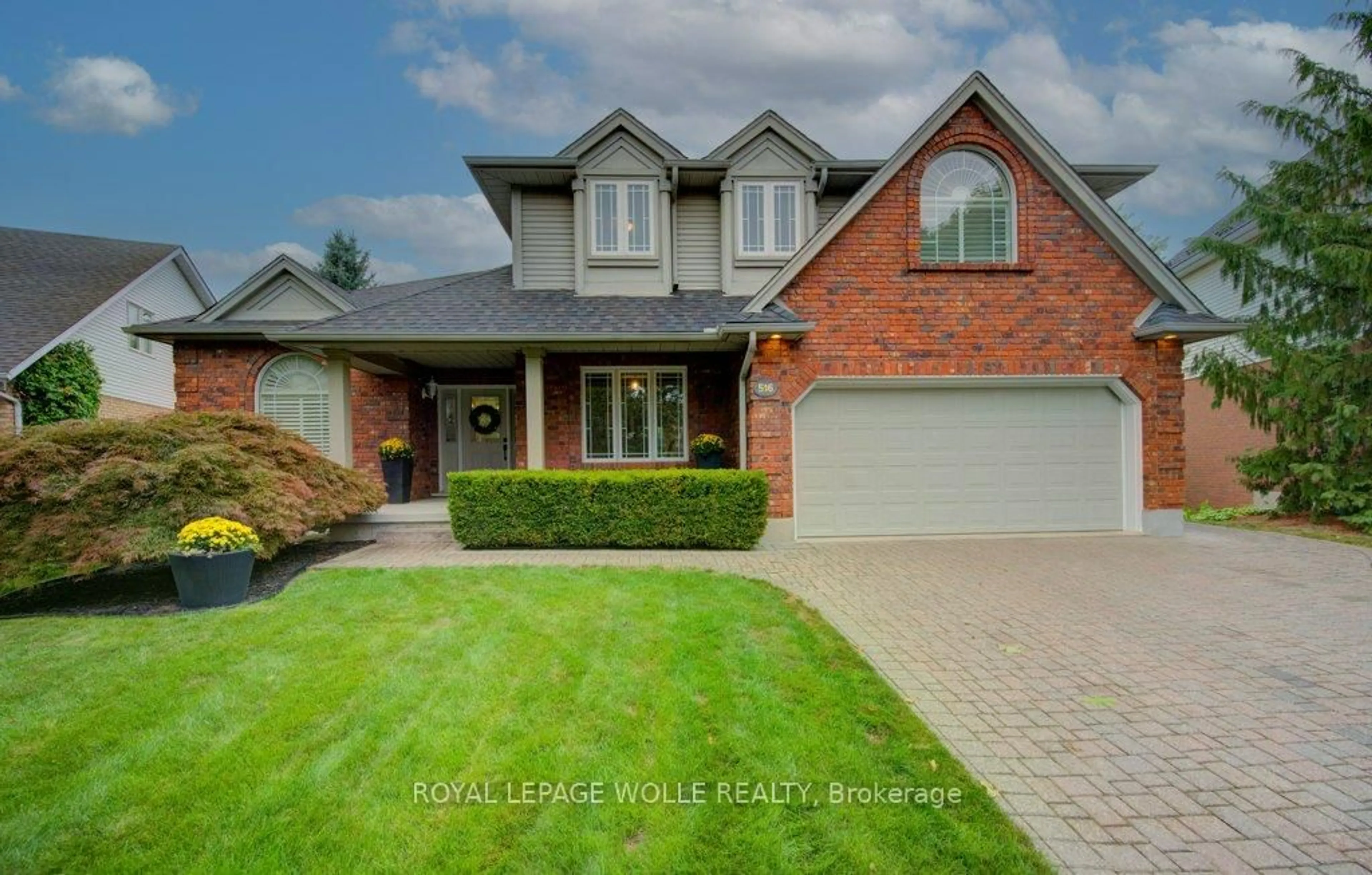Discover your dream home in the family-friendly Vista Hills neighbourhood of Waterloo! Just a 2-minute walk to Vista Hills Public School (9.1 rating) and within strolling distance of two beautiful parks and the GeoTime forest trail, this fully finished 4-bedroom, 4-bathroom residence offers over 3800 sq ft of versatile living space—from the expansive main floor to the 9-ft ceiling 500 sqft finished recroom big enough to fit anything from pool tables, to home gyms, in addition to a home entertainment center, and a bathroom right there for your guest's convenience, including a bonus fridge! Step inside to 9-ft ceilings, custom blinds and a cozy gas fireplace in the spacious living room. The entertainer’s kitchen shines with stainless-steel appliances, tiled backsplash, breakfast-bar island, walk-in pantry and an eat-in nook with sliders to a covered back porch overlooking a fenced, pool-sized backyard and lush greenspace perfect for BBQ( gas line installed) year round. practical mudroom off the garage porch entry features a huge walk-in closet and side door access. Upstairs, four generous bedrooms plus a vaulted-ceiling upper-floor family room ideal for movie nights. The dreamy master suite boasts a coffered tray ceiling, forest-view fall colours, walk-in closet, Google Nest-controlled comfort and a spa-inspired ensuite with double sinks, a bench-seated glass shower and heated floors. Second-floor laundry. Serviced with a 200 amp electrical panel with rough in for EV charger! Commuters will love being 3 minutes from Costco, McDonald’s and essentials; under 15 minutes to employers like Google, OpenText and Sun Life; and a 9-minute drive to the University of Waterloo. Minutes away you’ll find Boardwalk Shopping Centre with Walmart, Movati Gym, Landmark Cinemas, Winners, Marshalls, Homesense, Rona, banks, medical centre and countless dining options. This impeccably maintained, move-in ready home blends location, luxury and functionality—schedule your private tour today!
Inclusions: Dishwasher,Dryer,Refrigerator,Stove,Washer,Window Coverings
 50
50








