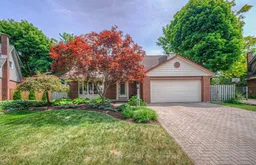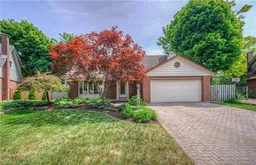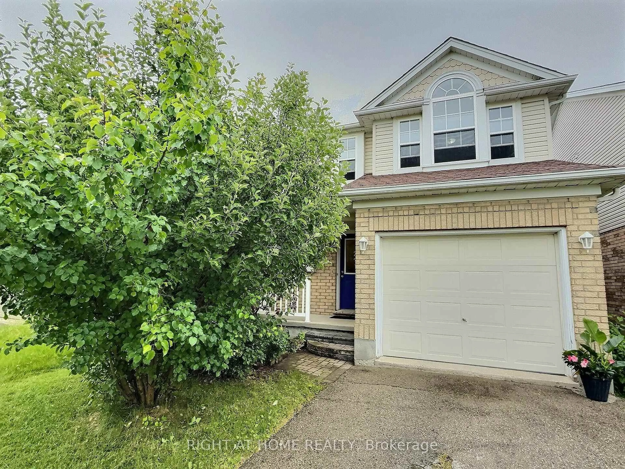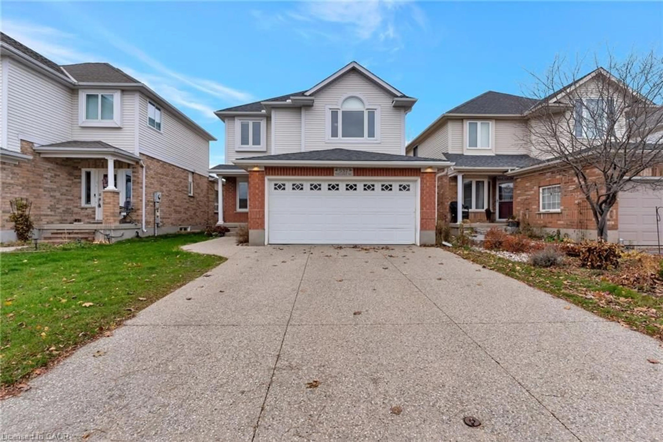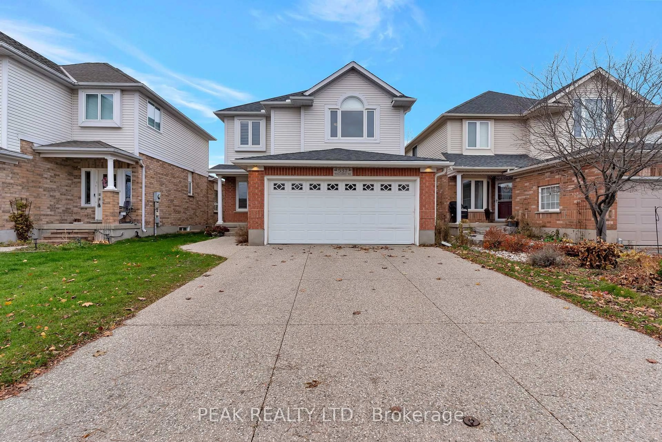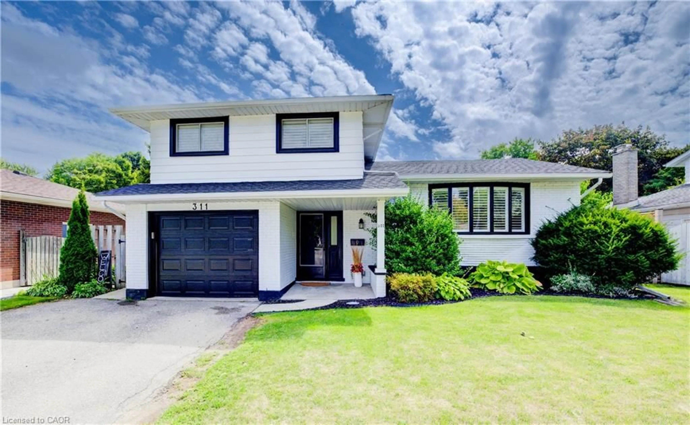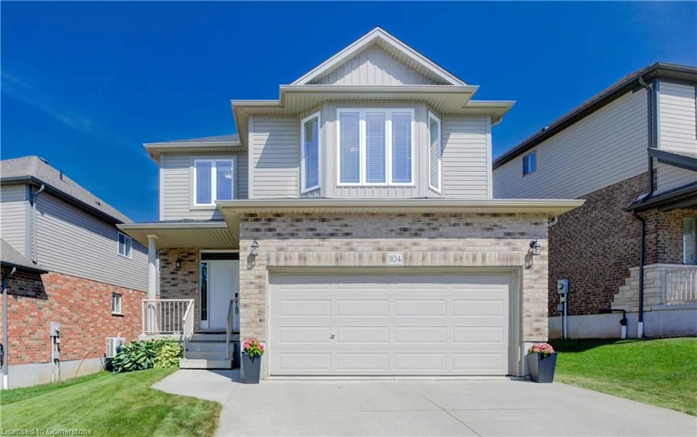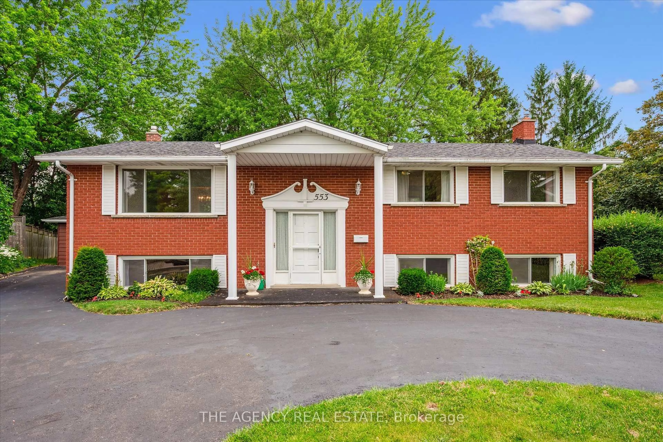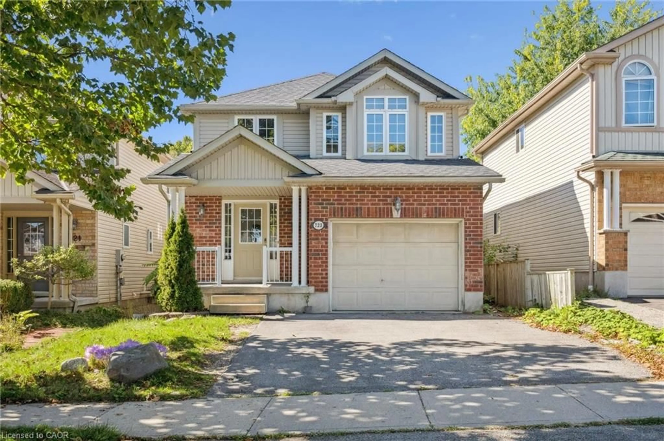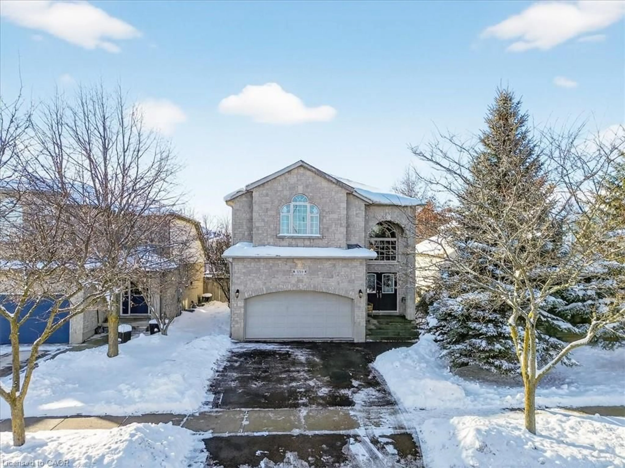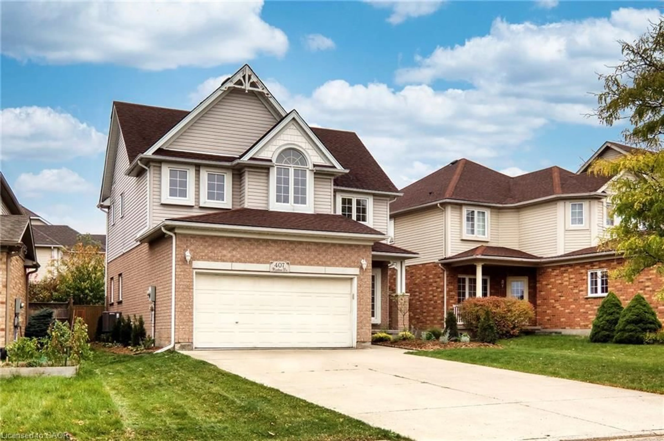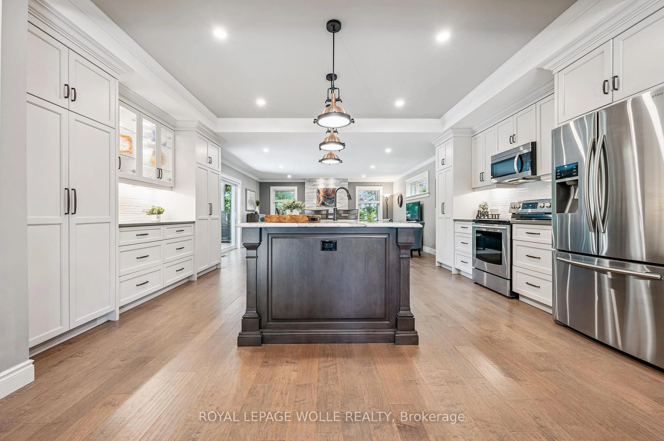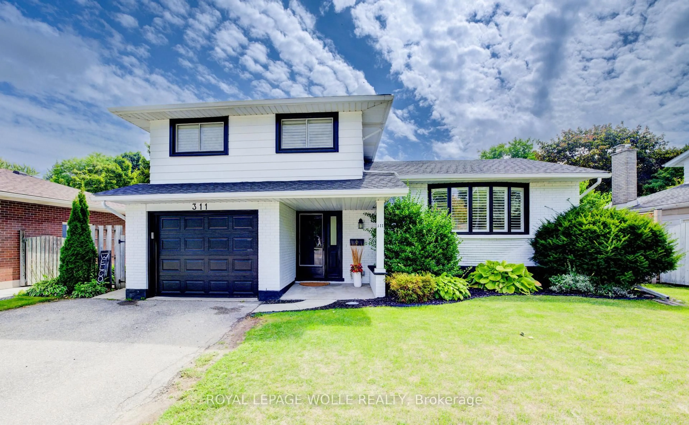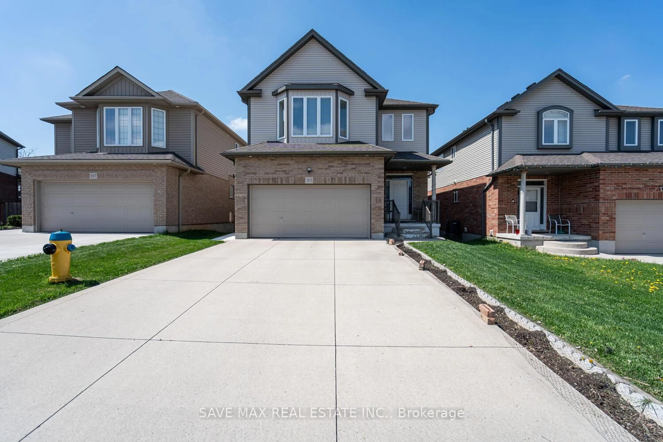Welcome to 469 Hunterswood Court, a lovely detached home tucked away on a quiet cul-de-sac in a sought-after Waterloo neighbourhood. This spacious 2-bedroom, 2.5-bathroom property features a bright, open-concept main floor with a functional layout, ideal for both everyday living and entertaining. The living and dining area offers a walkout to a private backyard, perfect for enjoying the outdoors. Upstairs, youll find two large bedrooms, each with its own full ensuite bathroom, offering privacy and convenience. The upstairs used to be three bedrooms and could be converted back. The unfinished basement provides endless potential for additional living space, whether you're dreaming of a rec room, home gym, or office. Updates include Roof (2016), Most Windows (2019), Central Vac (2024), Owned Hot Water Heater (2023), Owned Water Softener (2017). Complete with a double car garage and close to parks, trails, schools, and all amenities, this home is a fantastic opportunity for anyone looking for comfort, convenience, and room to grow.
Inclusions: Central Vac, Dishwasher, Dryer, Refrigerator, Stove, Washer, Window Coverings
