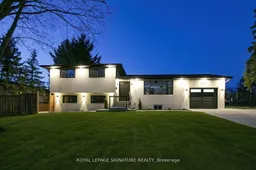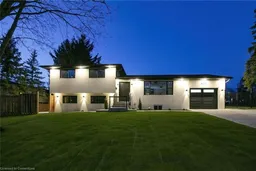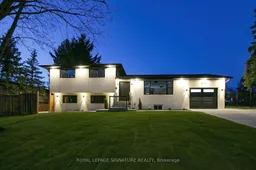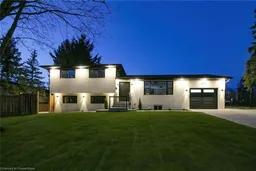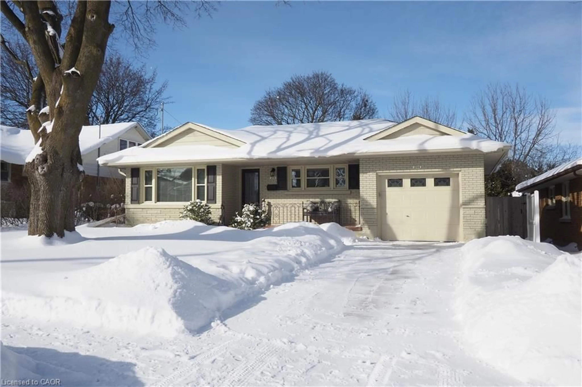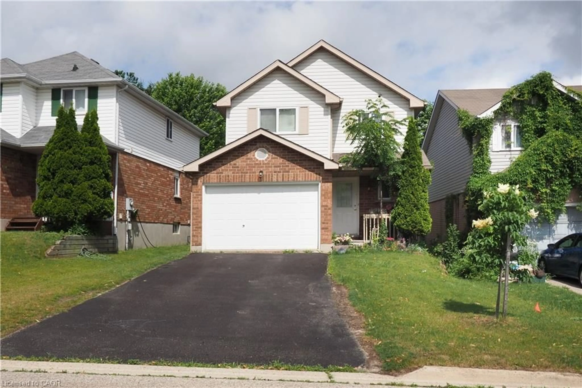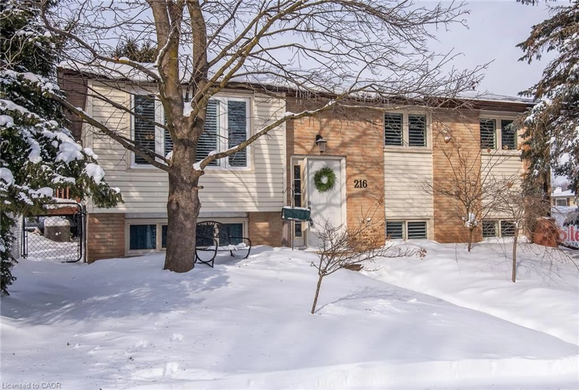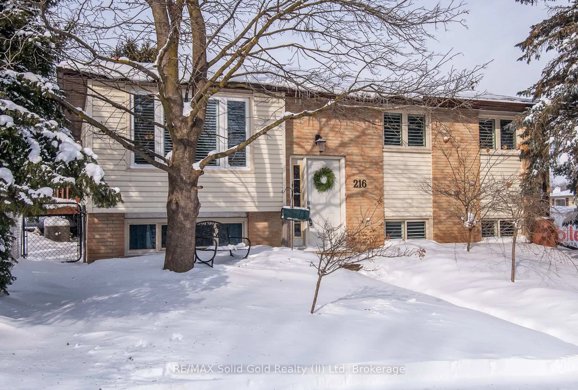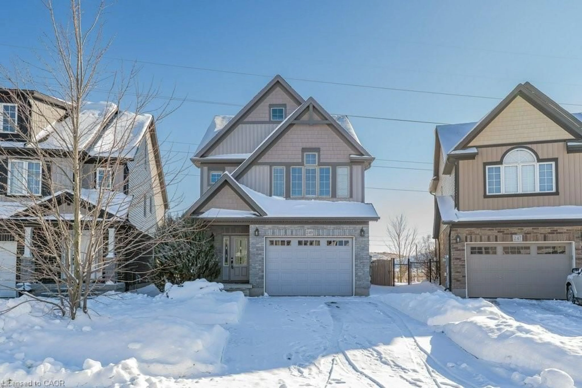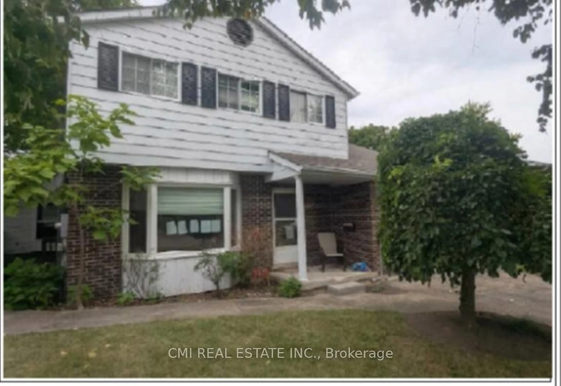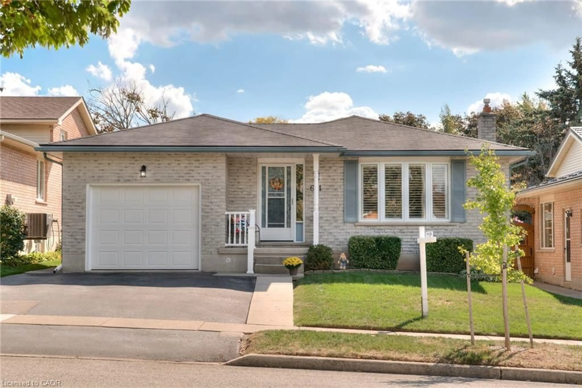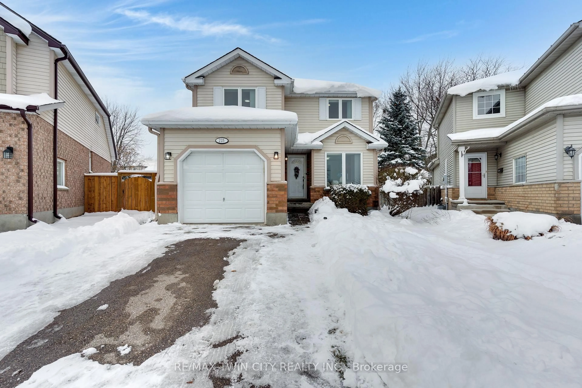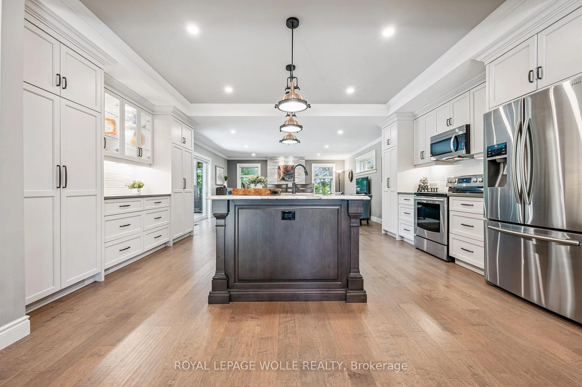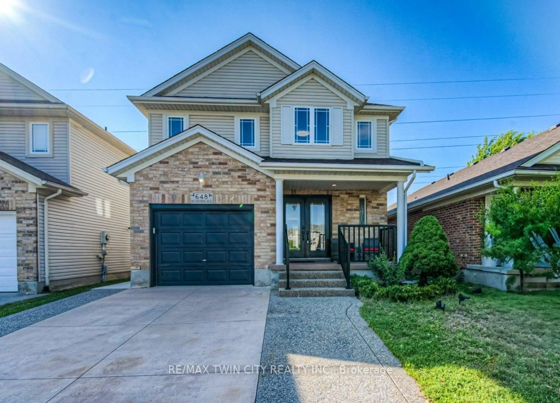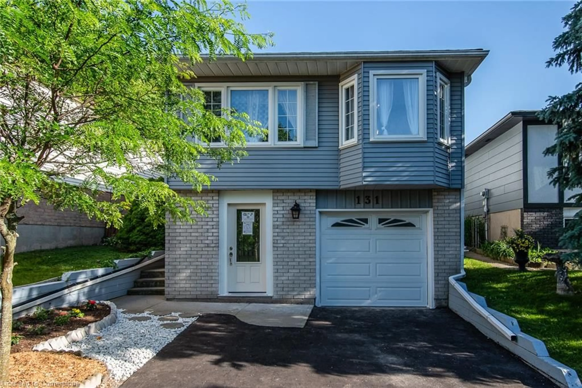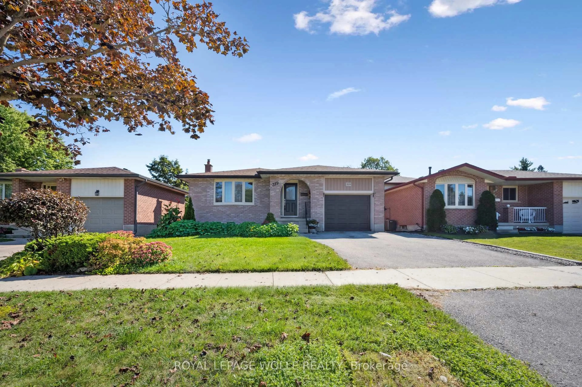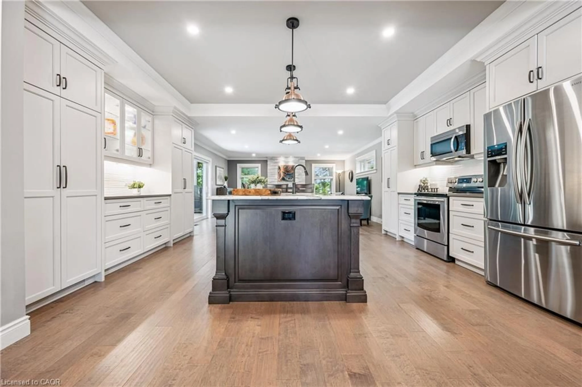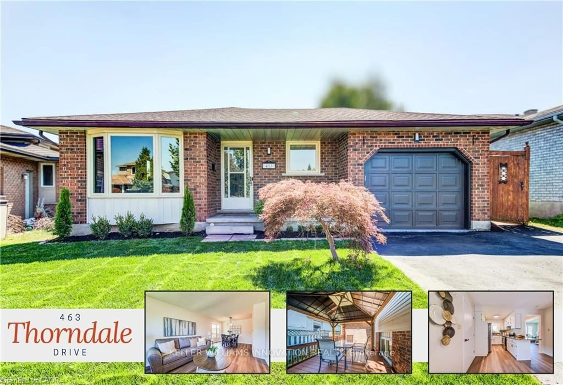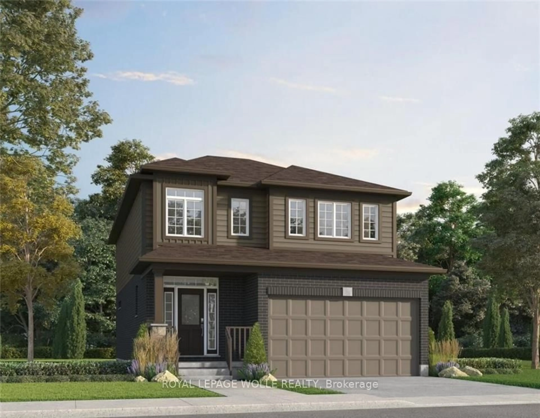This beautifully restored 3-bedroom +2-bedroom, 2 1/2-bathroom home has been completely renovated to a modern comfort with timeless charm. The house is totally renovated from top to bottom by the insurance adjuster with the city permits for the two units. Every inch of this property has been thoughtfully redone from the brand-new roof, attic and HVAC system to the fresh drywall, new wall insulation flooring ( Waterproof and Scratch Resistant Engineered Hardwood ), New Windows and doors, electrical ( USP outlets in all rooms), Electrical panel 200A, New electrical wiring and new plumbing drain and supply pipes. All items. The house was renovated with all required measures after the fire in the utility room, and was inspected by the city inspector. A copy of the two-unit permit and legal basement, and certificate of the city inspectors are available upon request. Step into an open-concept living space with all-new fixtures, custom finishes, and a stunning kitchen featuring stainless steel appliances, quartz countertops, and soft-close cabinetry. Bathrooms are fully updated with stylish tile work and contemporary vanities. Outside, enjoy a refreshed exterior, new siding, a New Fence, updated landscaping, and a spacious backyard perfect for entertaining. This home is move-in ready and built to last, offering peace of mind and modern convenience. The house is permitted from the city as two units
Inclusions: two (SS Fridge, SS Range & Hood) SS Dishwasher and two ( Washer & Dryer) Garage door opener with remote
