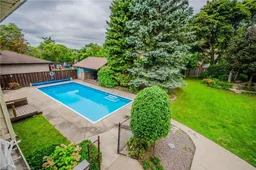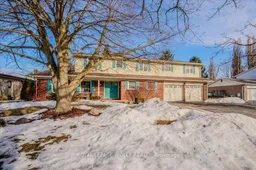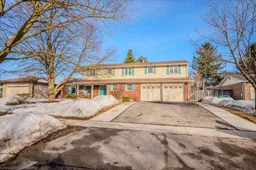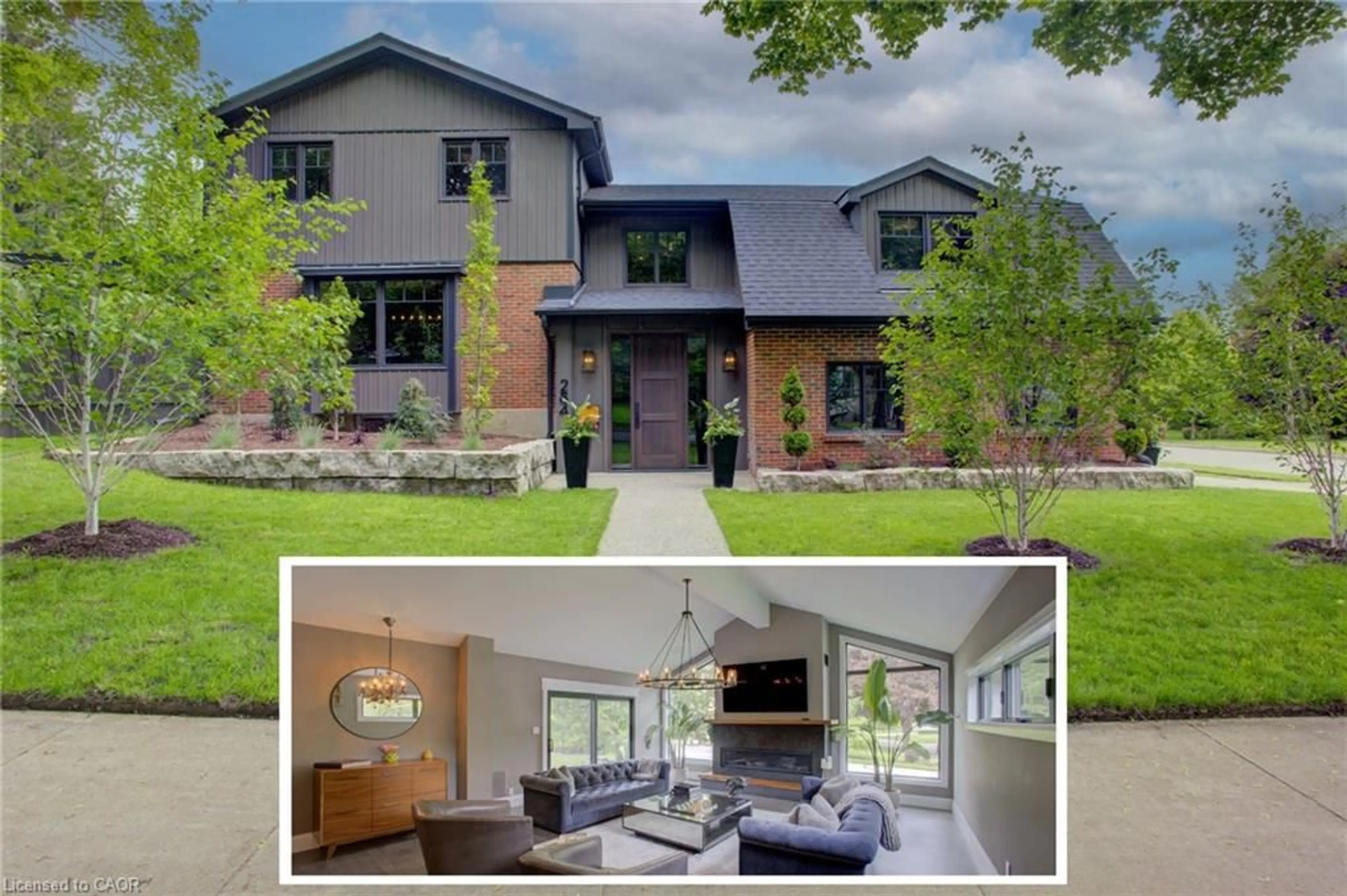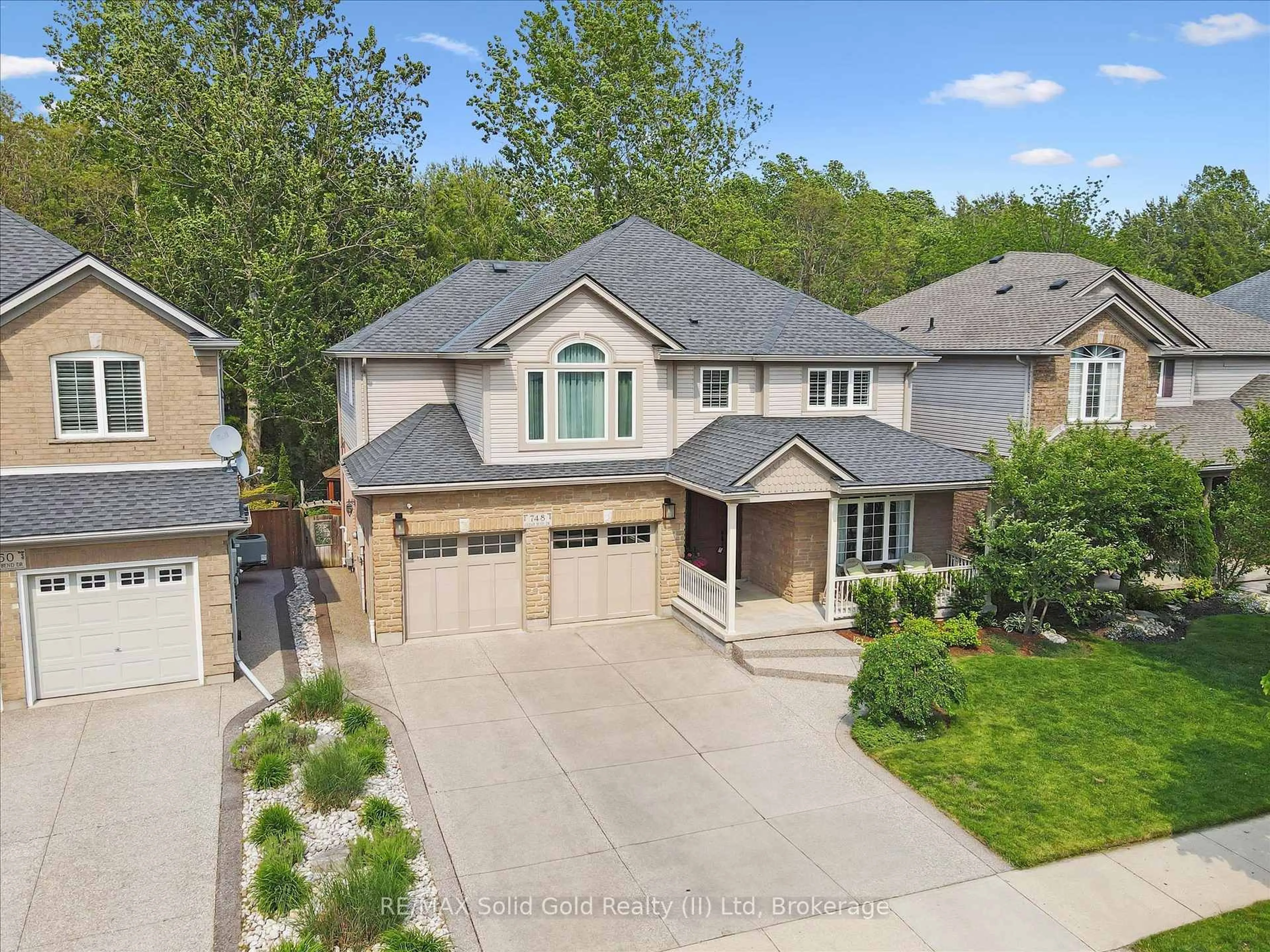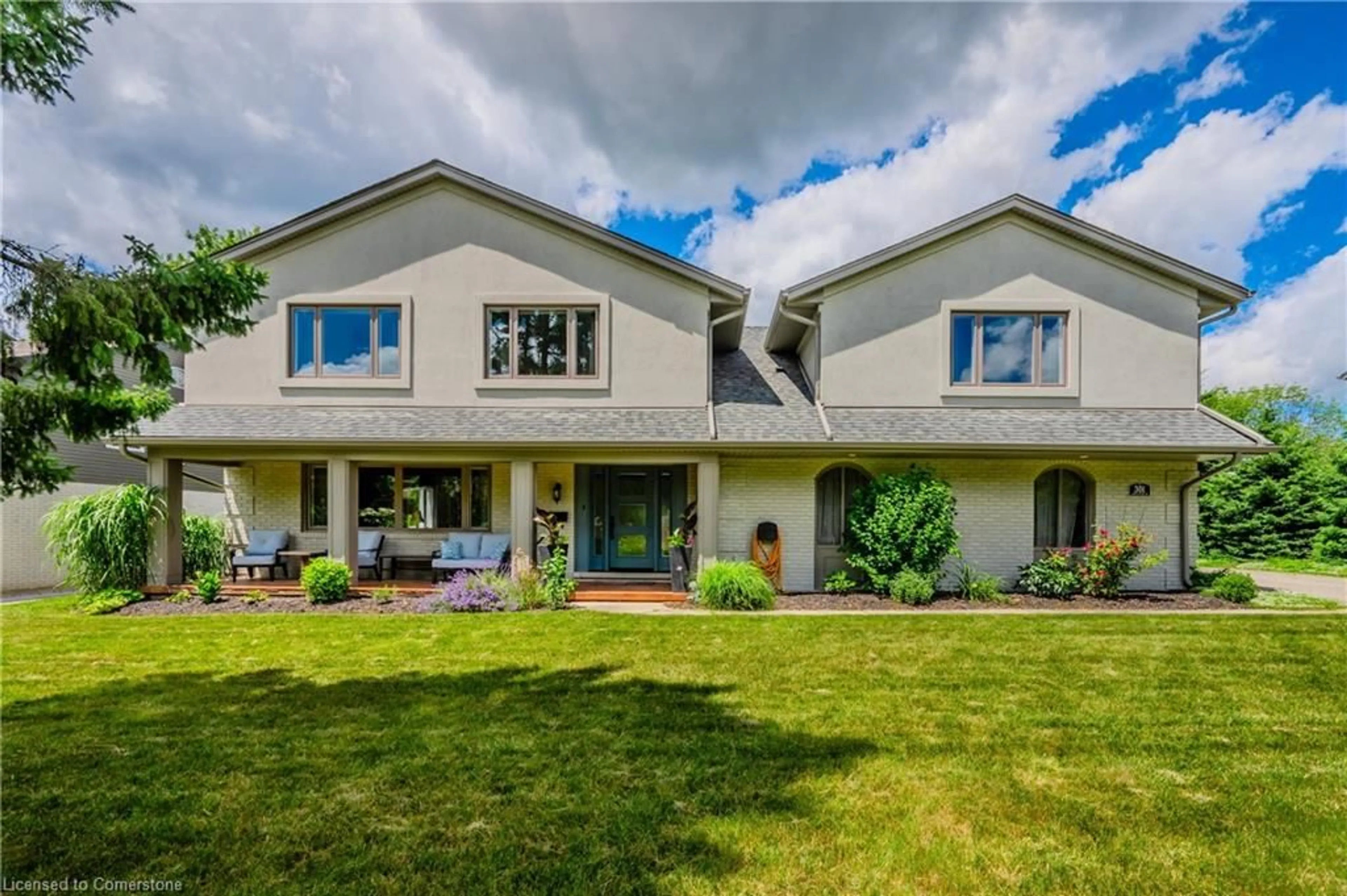**Desirable Maple Hills Home!** GREAT SCHOOL DISTRICT LIKE EMPIRE SCHOOL DISTRICT**** 85 x 150 LOT**** Welcome to this stunning family home, nestled in the sought-after Maple Hills neighbourhood. As you arrive, the extended driveway—accommodating up to 6 cars—alongside a double car garage, sets the stage for this spacious property. A charming porch invites you inside, where you’ll find a large family room, perfect for hosting gatherings of any size. Step through French doors into a bright and airy main floor office, ideal for working from home. The kitchen offers ample Quartz counter space, a convenient coffee station, and plenty of cupboards for storage. The adjacent dining room can comfortably seat a large table or be transformed into another cozy family room, depending on your needs. The main floor also includes a laundry room, garage access, and a powder room. Upstairs, discover FIVE generously sized bedrooms. The primary retreat features an ensuite, a gas fireplace, in-floor heating throughout and a private balcony, perfect for enjoying your morning coffee. Another bedroom down the hall also boasts its own ensuite, providing extra privacy for guests or family members. The fully finished basement adds even more living space with a large rec room, storage area, and an additional bedroom plus a bonus room. And the true showstopper is the backyard! Featuring a saltwater pool, cabana (change room), sheds, and a covered porch, it’s an outdoor oasis perfect for relaxing or entertaining. Be sure to explore the entire yard, as there’s even more space around the back! Located in a great neighbourhood with schools, parks, and shopping close by, this home offers both convenience and space! Don’t miss out on this exceptional property!
Inclusions: Built-in Microwave,Dishwasher,Dryer,Garage Door Opener,Hot Tub,Pool Equipment,Refrigerator,Stove,Washer
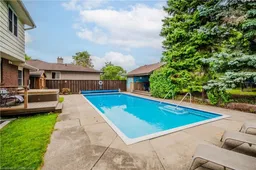 49
49