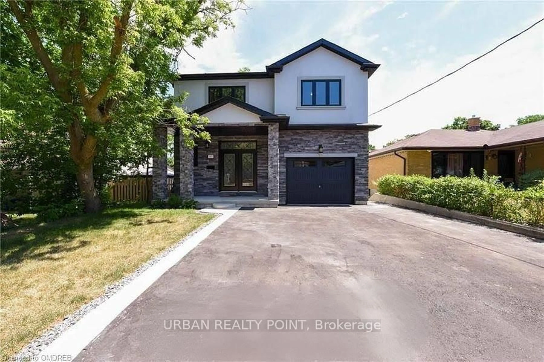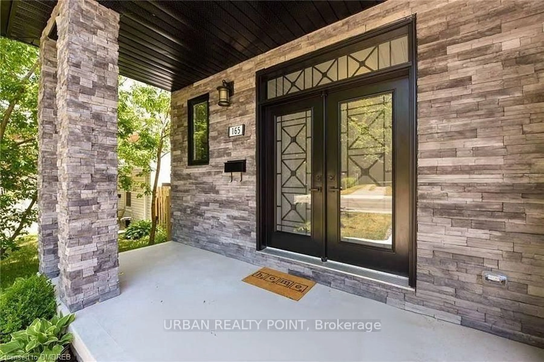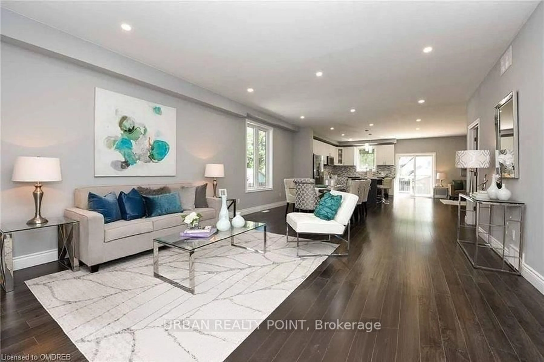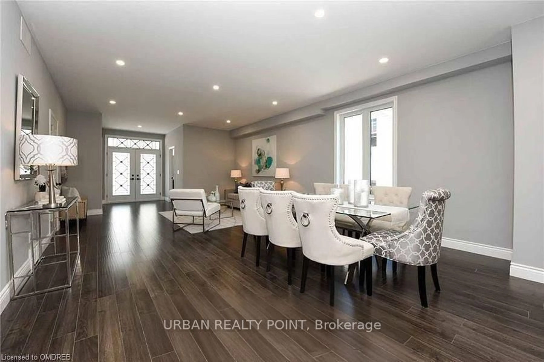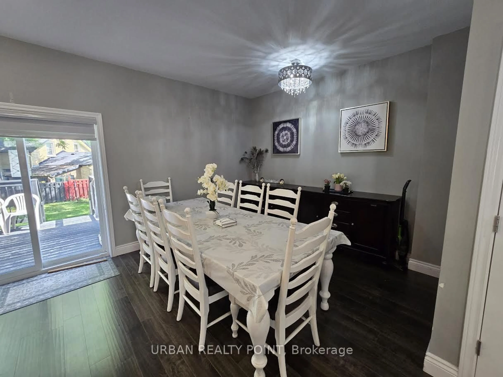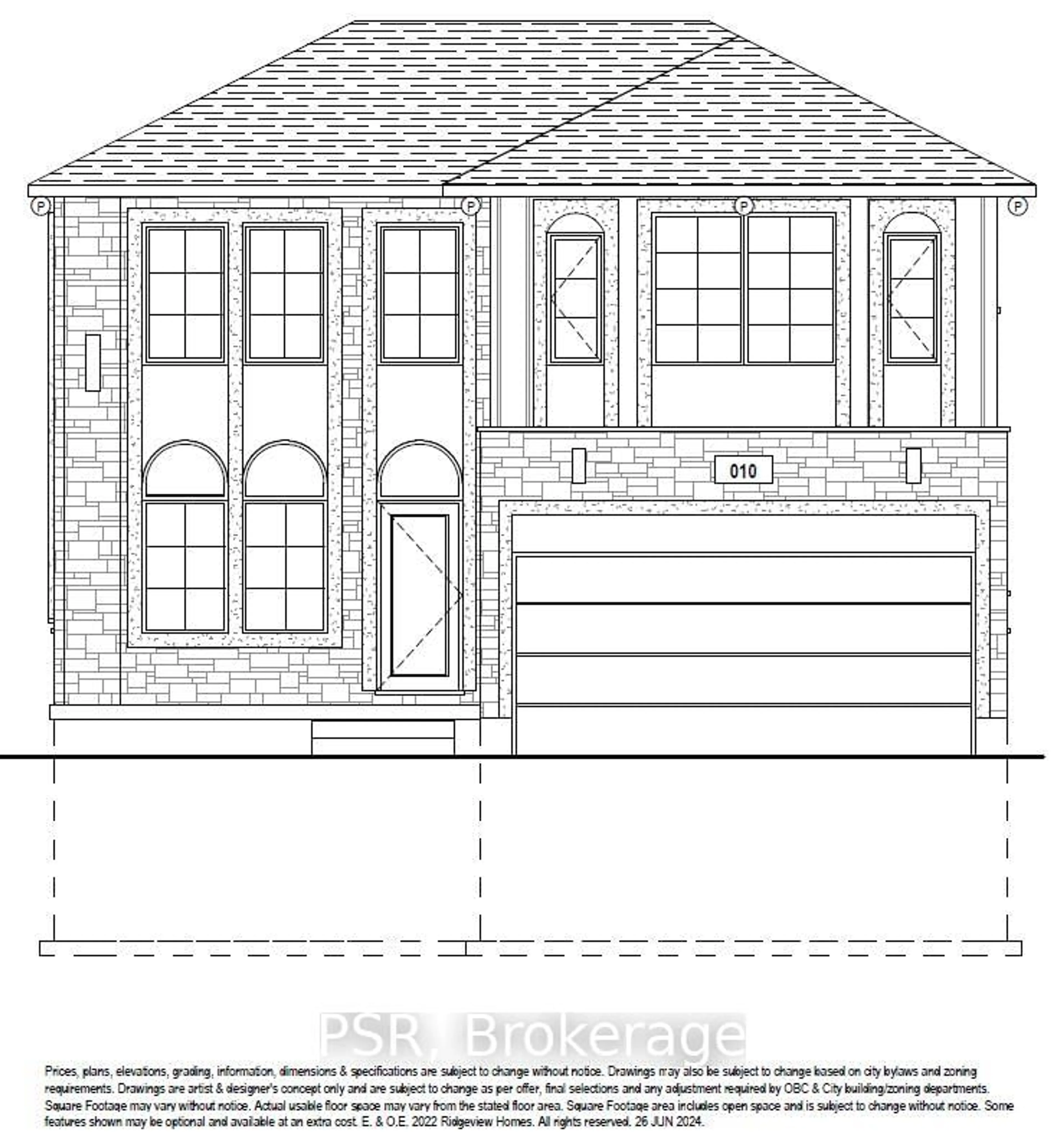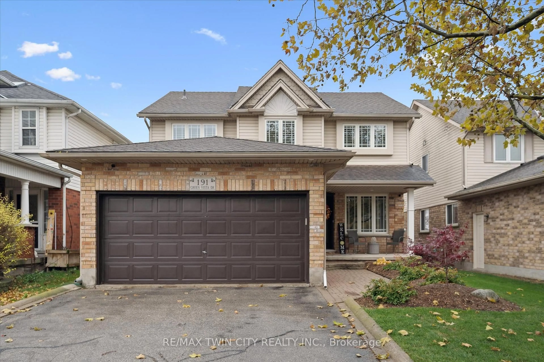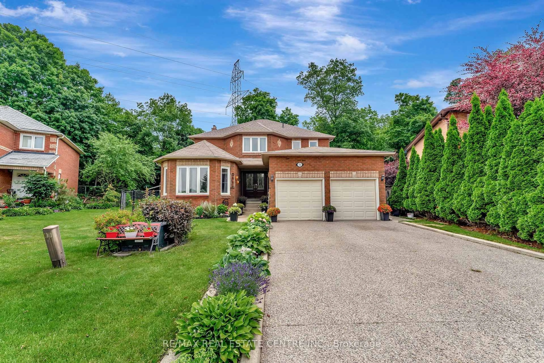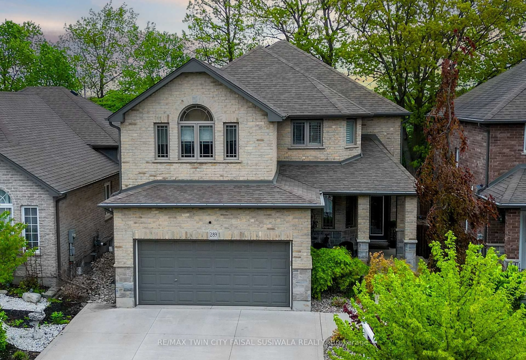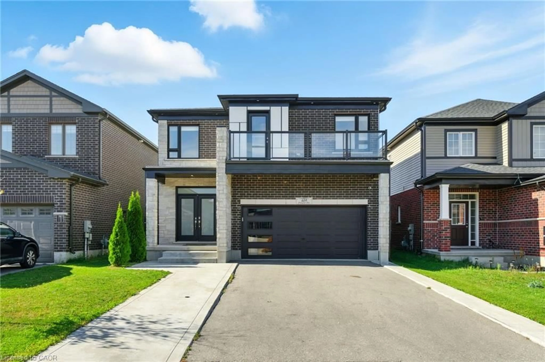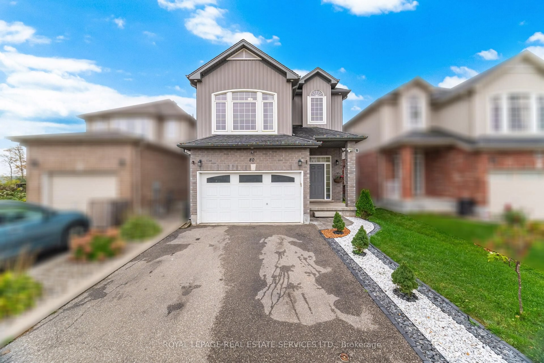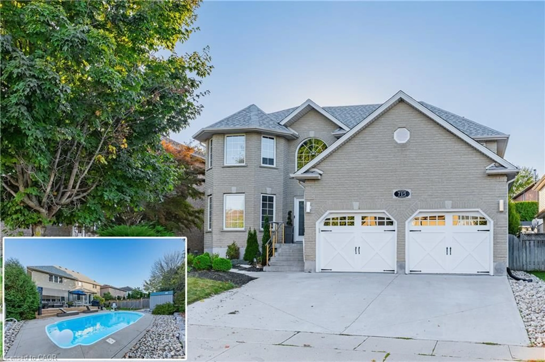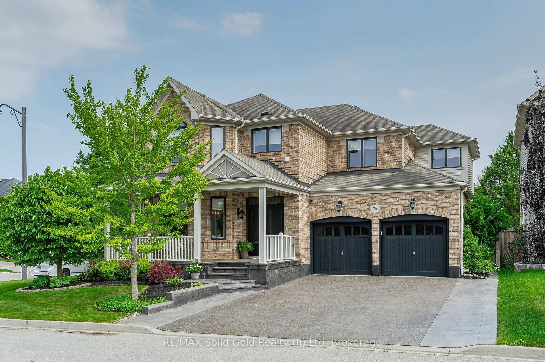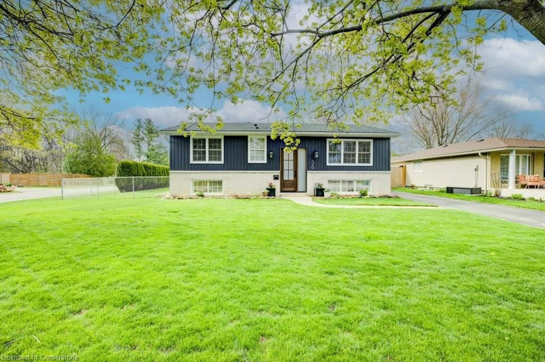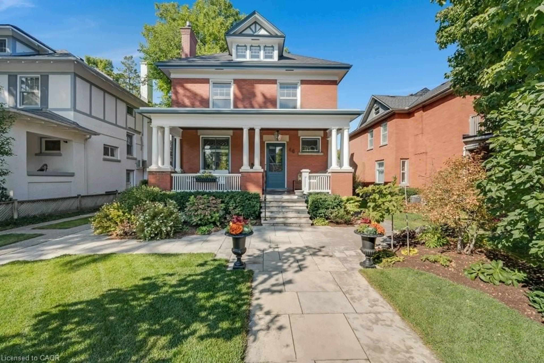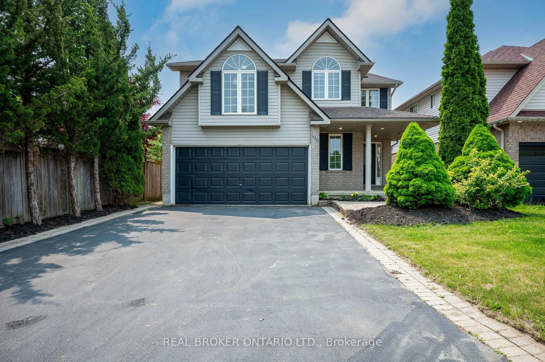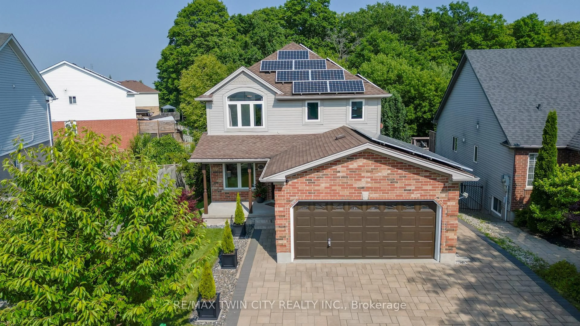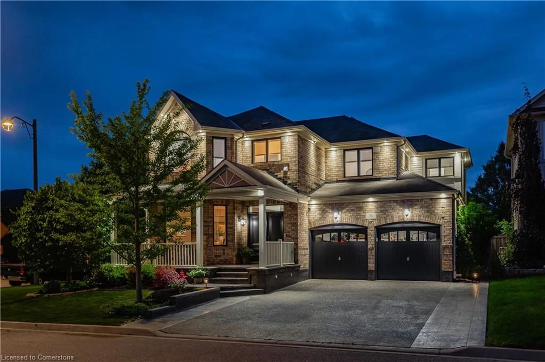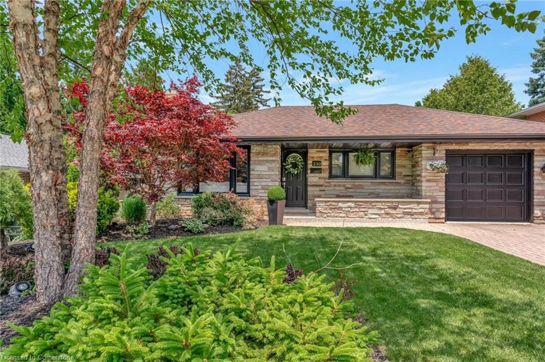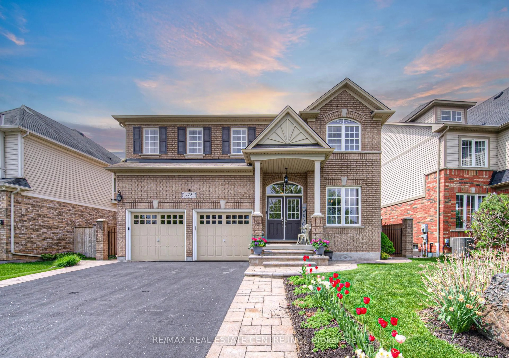165 St Andrews St, Cambridge, Ontario N1S 1N2
Contact us about this property
Highlights
Estimated valueThis is the price Wahi expects this property to sell for.
The calculation is powered by our Instant Home Value Estimate, which uses current market and property price trends to estimate your home’s value with a 90% accuracy rate.Not available
Price/Sqft$348/sqft
Monthly cost
Open Calculator

Curious about what homes are selling for in this area?
Get a report on comparable homes with helpful insights and trends.
+5
Properties sold*
$560K
Median sold price*
*Based on last 30 days
Description
Welcome to this beautifully renovated and spacious home offering over 4,000 sq ft of living space, including a fully finished basement with a separate entrance perfect for extended family or rental income. This inviting residence features 5 bedrooms upstairs, 1 bedroom on the main floor, and 2 additional bedrooms in the basement, along with 4 full bathrooms, blending style and functionality effortlessly. The kitchen boasts elegant quartz countertops and a stunning waterfall island, complemented by pot lights inside and outside that create a warm and welcoming atmosphere. Throughout the home, you'll find blinds on all windows and patio doors, custom built-in shelving in bedrooms and linen closets, ceiling fans in all upstairs bedrooms, and a spacious walk-in closet in the master bedroom. The upper level has been freshly painted, including ceilings and doors, while the extended concrete driveway offers ample parking. Recent upgrades include a new cooking range, a rental Ener care tankless water heater, and a rental water softener system. Outside, enjoy a large backyard deck perfect for entertaining, alongside convenient garden shed for extra storage. This exceptional home combines modern comforts and thoughtful upgrades in a desirable location.
Property Details
Interior
Features
Main Floor
Living
5.18 x 7.01Kitchen
4.87 x 4.87Family
3.65 x 3.04Office
3.96 x 3.65Exterior
Features
Parking
Garage spaces 1
Garage type Attached
Other parking spaces 3
Total parking spaces 4
Property History
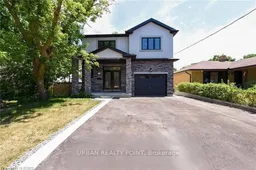 13
13