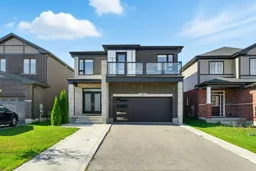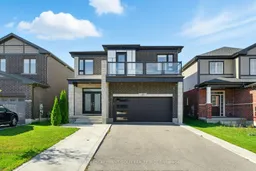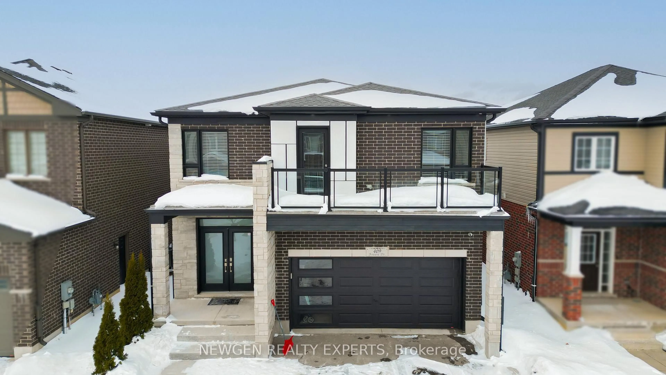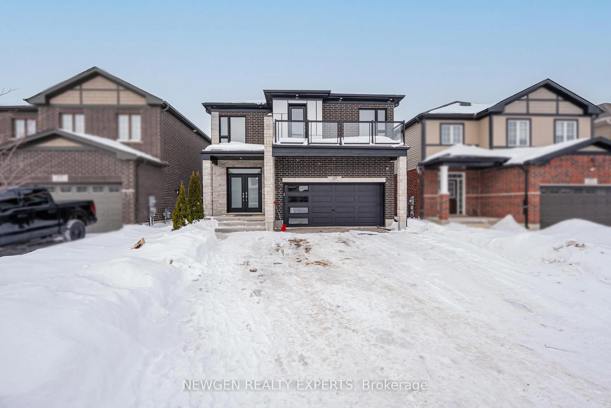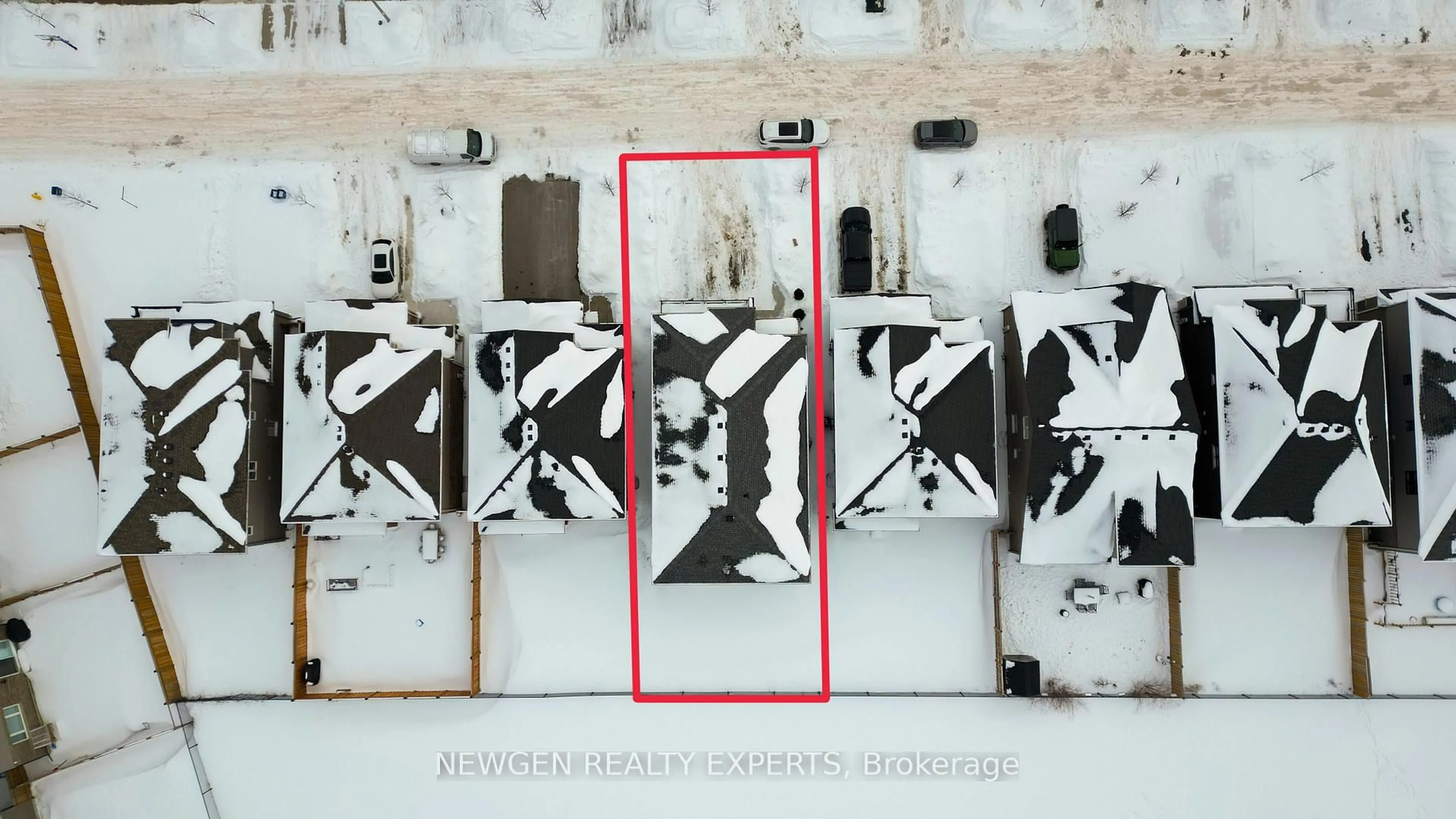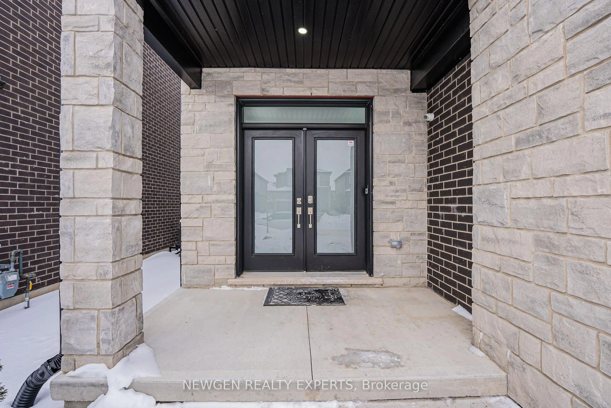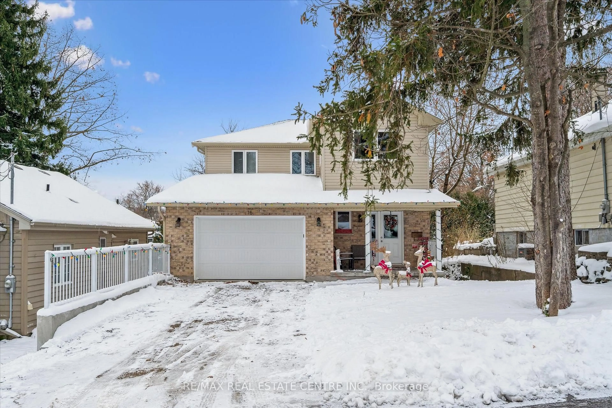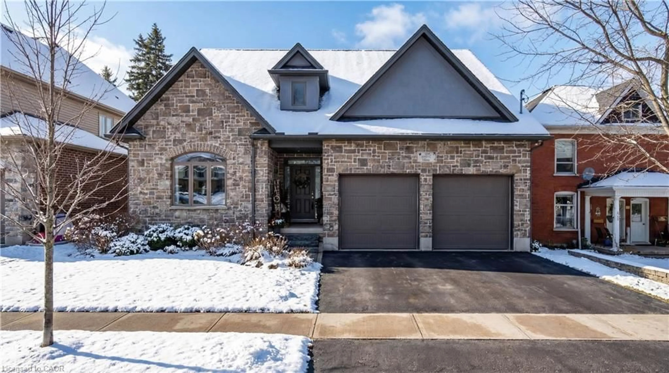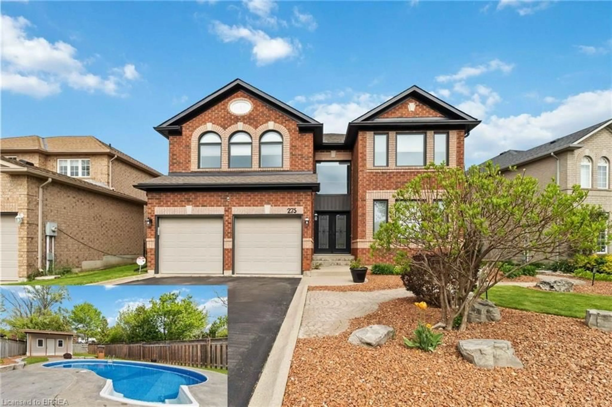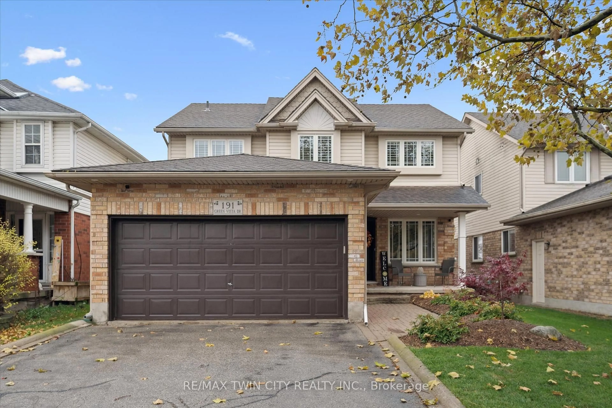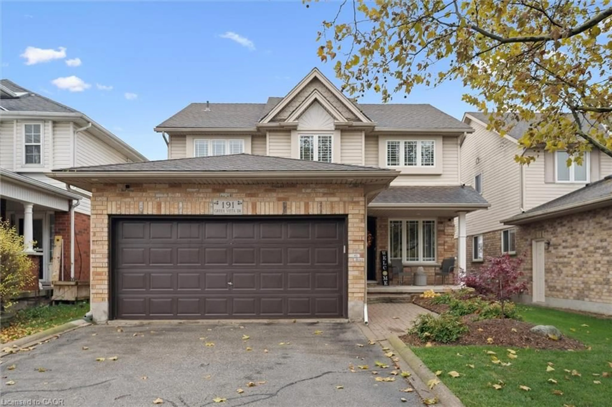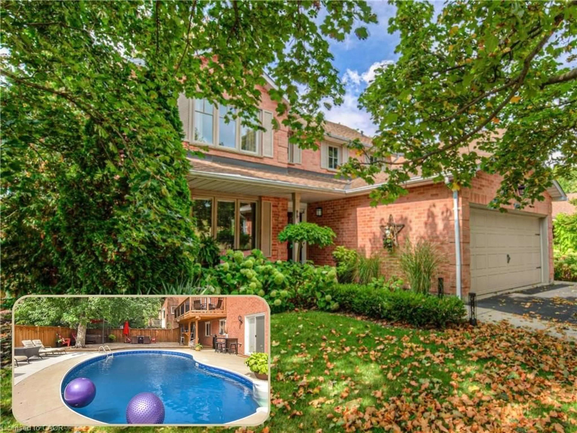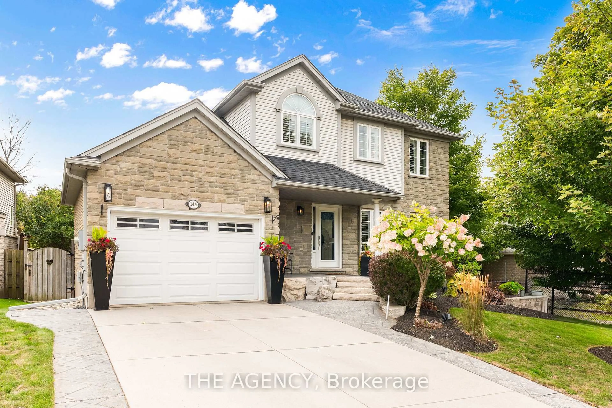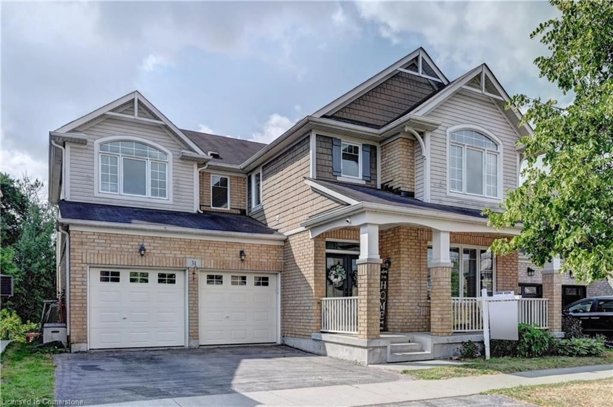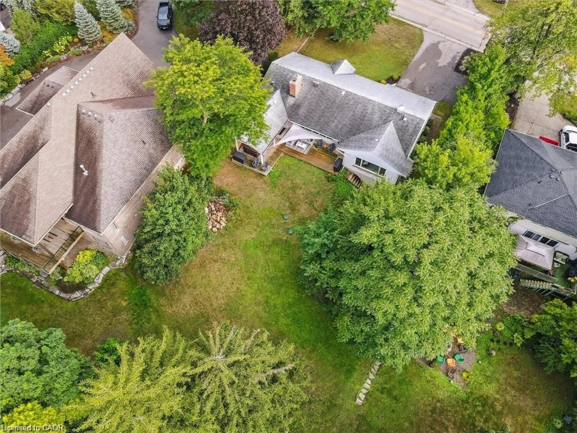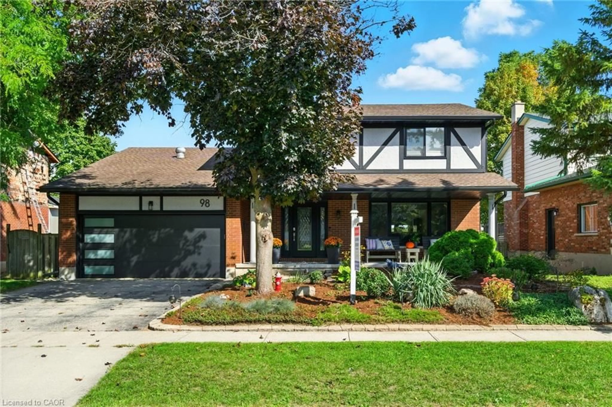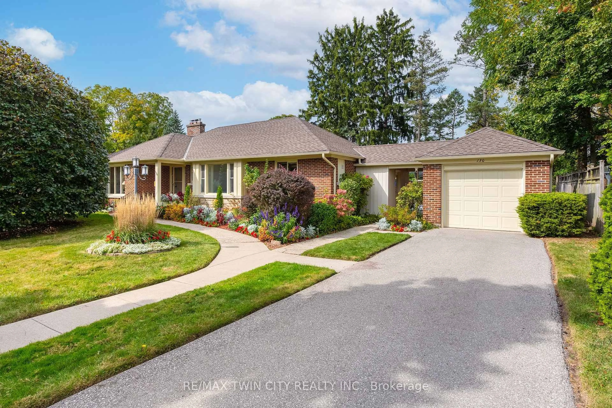Contact us about this property
Highlights
Estimated valueThis is the price Wahi expects this property to sell for.
The calculation is powered by our Instant Home Value Estimate, which uses current market and property price trends to estimate your home’s value with a 90% accuracy rate.Not available
Price/Sqft$384/sqft
Monthly cost
Open Calculator
Description
A stunning modern east facing home nestled in Cambridge's highly desirable Salisbury/Southgate neighbourhood. Exceptional 5-bedroom, 4-bathroom residence offers the perfect blend of style, comfort. Designed for both entertaining & everyday living, the open-concept main floor features a spacious kitchen with stainless steel appliances & a large center island that flows into the dining & living areas. A cozy fireplace creates a warm, inviting atmosphere, convenient main-floor laundry adds everyday practicality. Upstairs, you'll find generously sized 5 bedrooms, including two master bedrooms. The unfinished basement offers endless potential to design your dream space whether it's a home gym, recreation room, additional living area, or private suite. Extended driveway with no sidewalk, ideally for parking 4 cars on driveway & 2 car garage, total 6 car parkings. Rare park-backing lot, backing directly onto Lynn Freure Park & peaceful green space views. Great location just minutes from Highway 401 and all the essential amenities.
Property Details
Interior
Features
Main Floor
Living
3.96 x 3.61hardwood floor / Pot Lights / Open Concept
Family
6.03 x 4.63hardwood floor / Gas Fireplace / Large Window
Dining
3.93 x 2.77Ceramic Floor / Open Concept / W/O To Yard
Kitchen
3.93 x 2.77Ceramic Floor / Modern Kitchen / Stainless Steel Appl
Exterior
Features
Parking
Garage spaces 2
Garage type Carport
Other parking spaces 4
Total parking spaces 6
Property History
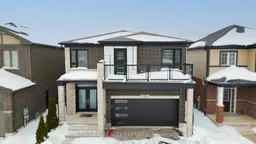 41
41