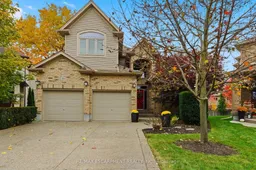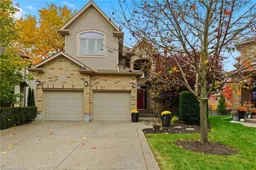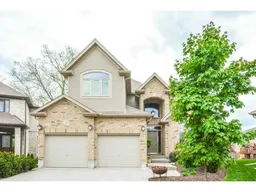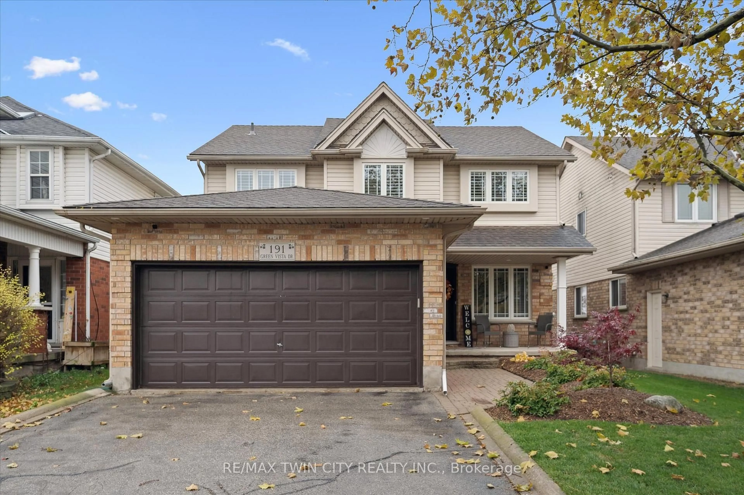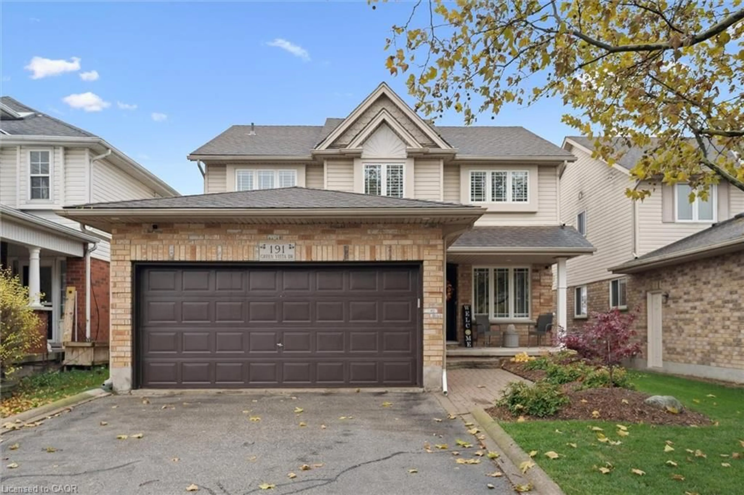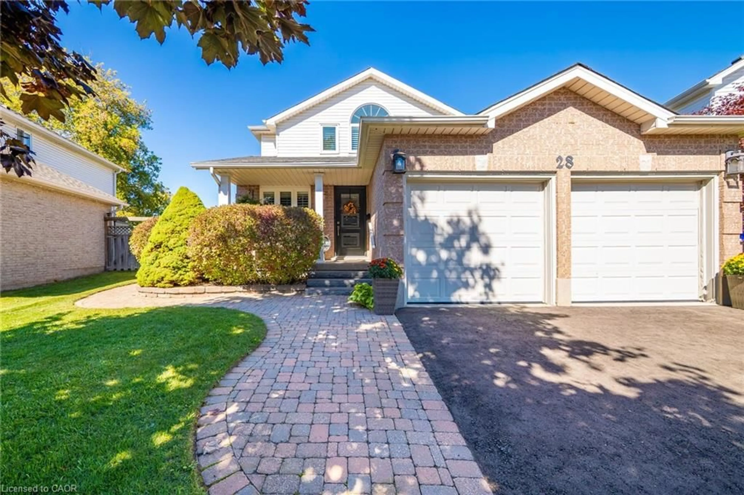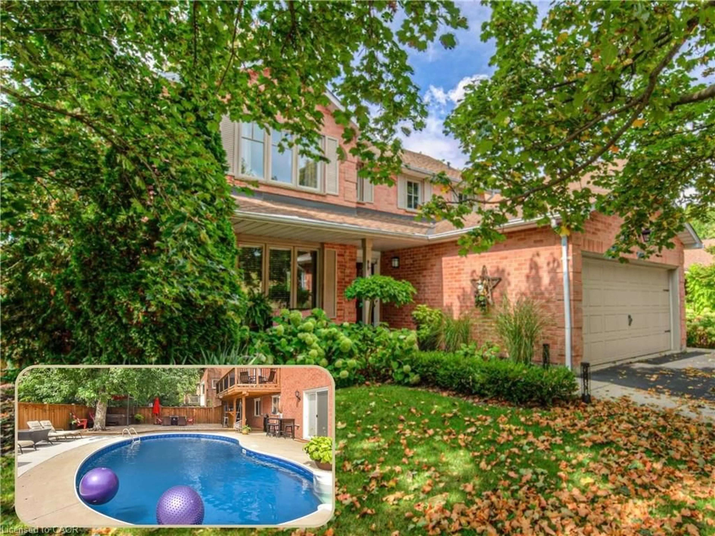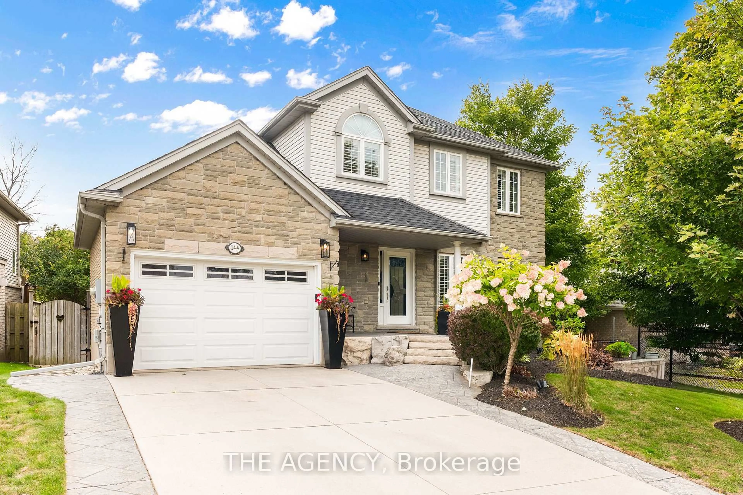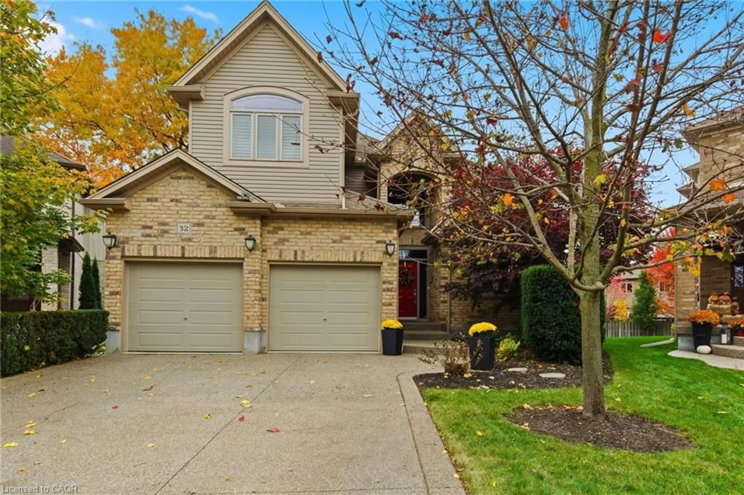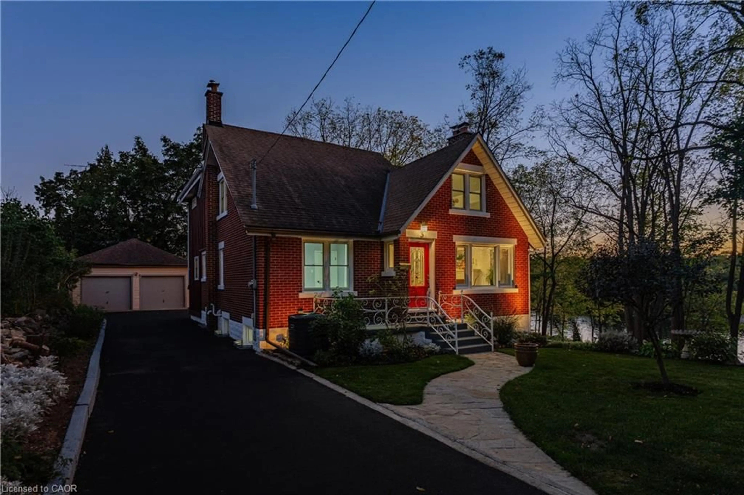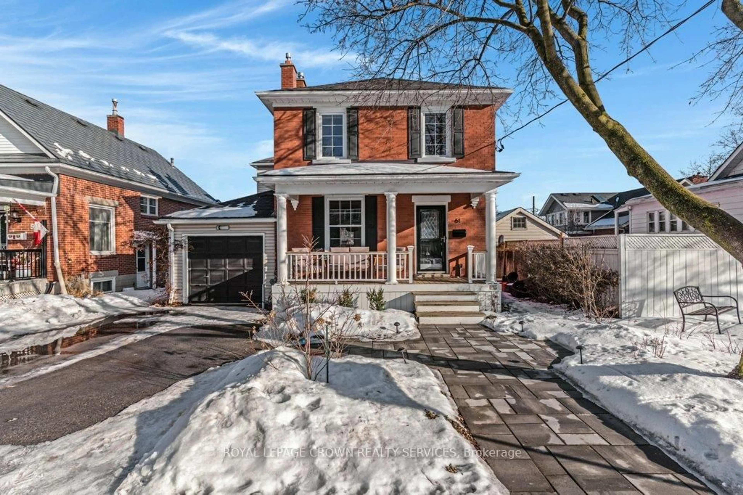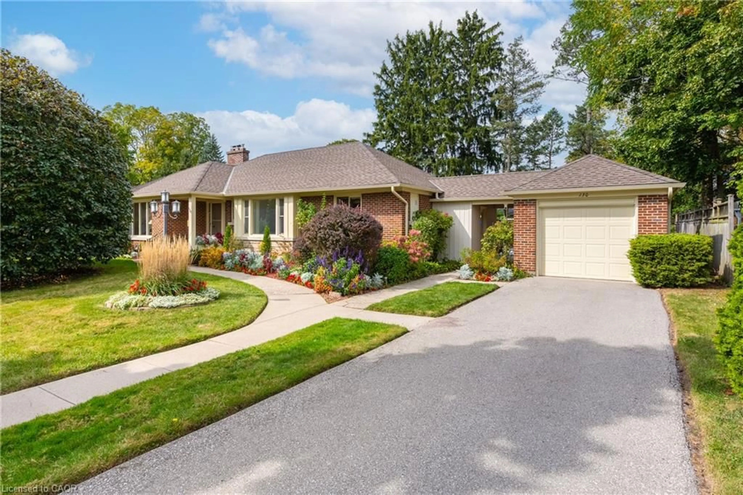Welcome to 32 Hinrichs Crescent - a truly exceptional family residence that has been beautifully and extensively renovated with superior craftsmanship and attention to every detail. Located in a family-friendly area renowned for its top-rated schools, East Galt is also seeing exciting growth, with a brand-new community centre currently under development, enhancing both convenience and community appeal. Nestled in the highly sought-after community of East Galt, this stunning home offers over 2500 square feet of sophisticated living space designed for both comfort and elegance. The main level showcases a bright, open-concept layout with an inviting flow between the principal rooms. A formal dining room sets the stage for memorable gatherings, while the custom-designed kitchen impresses with bespoke cabinetry, premium finishes, and generous workspace - a perfect blend of style and functionality. Upstairs, you'll find four spacious bedrooms, including an enormous primary retreat complete with a spa-inspired ensuite offering double vanities, a soaker tub, and a walk-in shower - a true sanctuary of relaxation. The fully finished lower level extends the living space with a powder room, a charming children's play nook, and a custom wet bar, creating the ideal setting for entertaining or family movie nights. Step outside to a spectacular private backyard set on an irregular pie-shaped lot, surrounded by mature, manicured trees and lush landscaping - one of the most desirable lots in the neighbourhood. This extraordinary home blends timeless sophistication with modern comforts - the perfect combination for today's discerning buyer. RSA.
