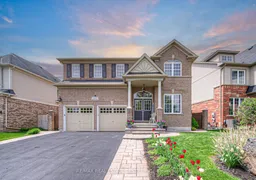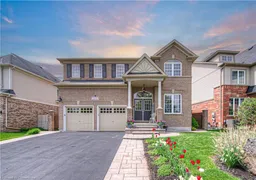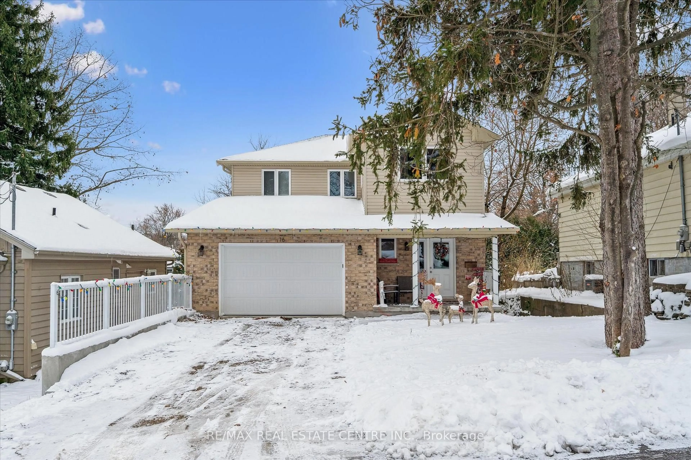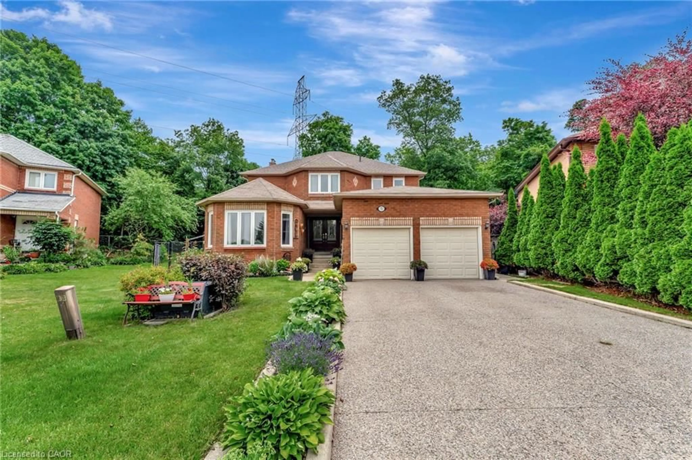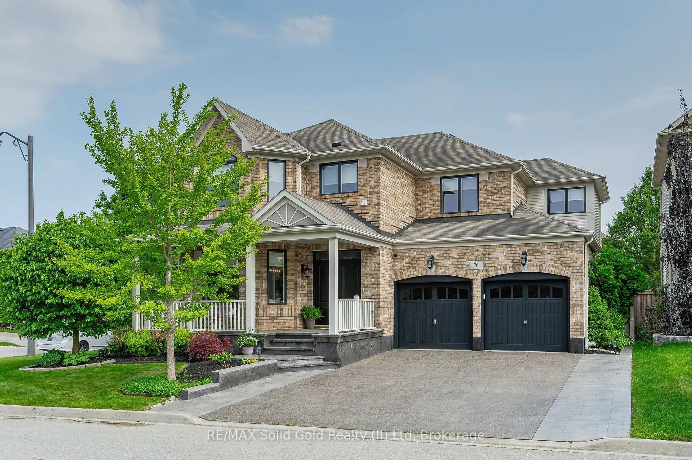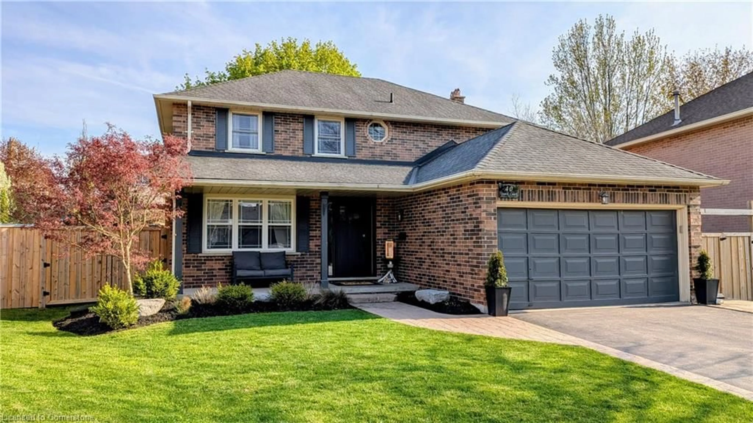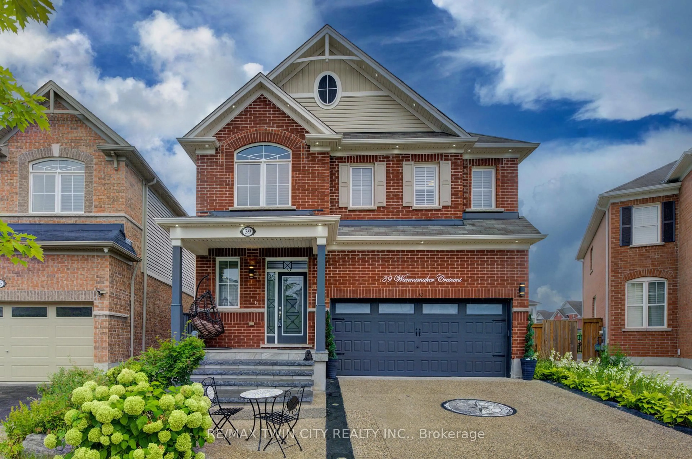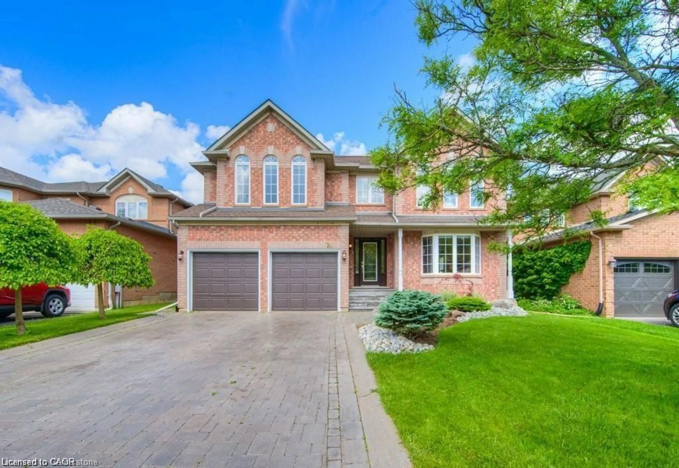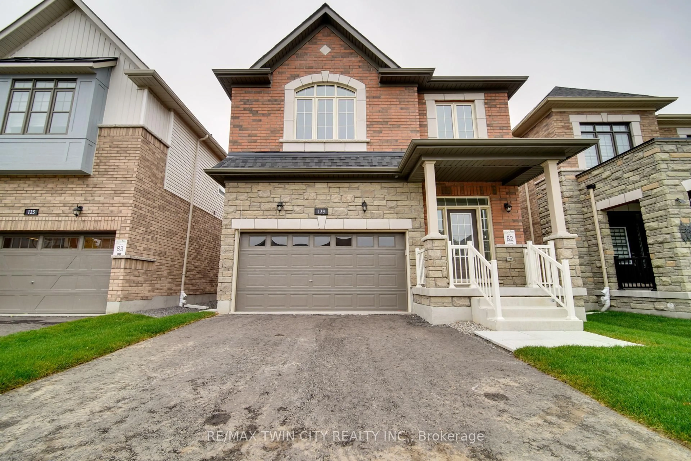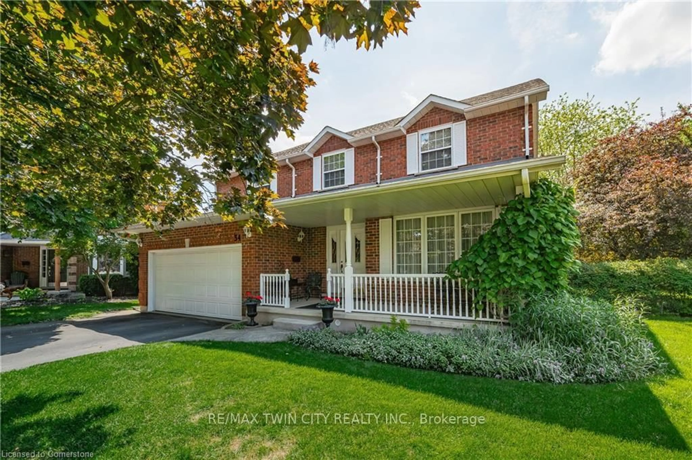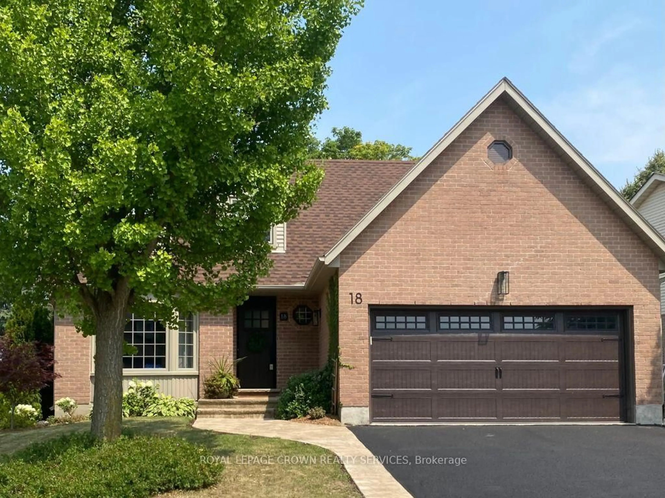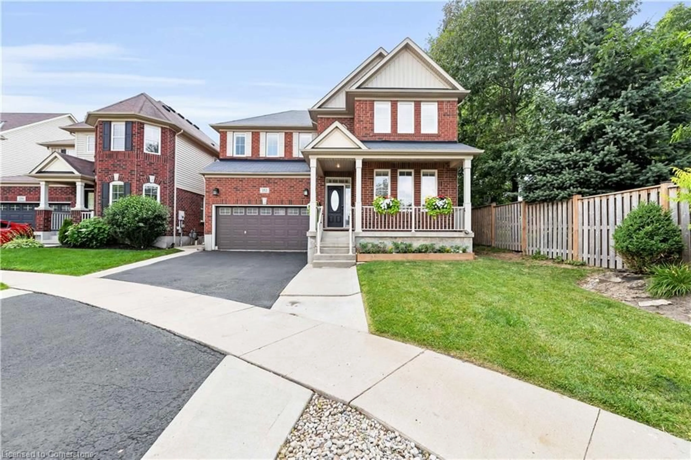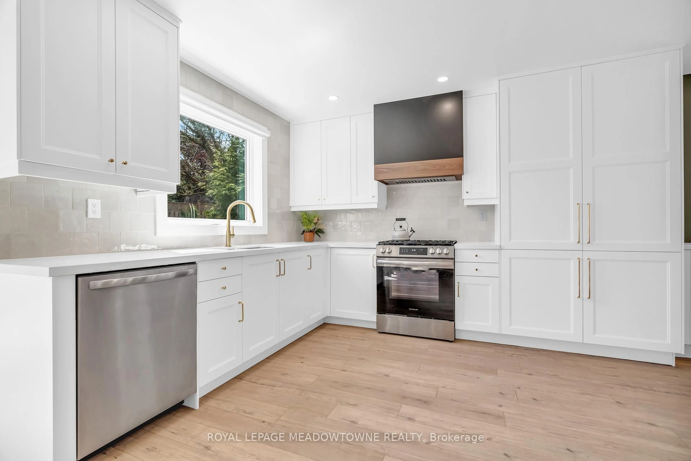Welcome home! This impressive all brick, 5+1 bedroom/ 4.5 bath home is in mint condition. Quality craftsmanship is evident.. Great neighbourhood close to schools, parks, trails and many amenities.. This home features, crown moulding throughout, neutral decor, beautiful hardwood flooring and ceramics, transom windows and doors, 9 ft ceilings on main level, gas fireplace in family room. Spacious, modern off white kitchen includes an island, travertine backsplash to complement the quartz counters and full height cabinets. Dining room has oversize sliders to the showpiece private backyard with outdoor stone fireplace/ bbq, covered seating area and a brick/ stone facade shed both with hydro, perfect for entertaining..Custom laundry room with granite counters, a work desk, lots of storage, a door to the backyard. A 2 piece powder room completes this level. The upper level has 5 spacious bedrooms including a large principal bedroom with a walk in closet, luxury 5 piece ensuite with soaker tub and separate shower.. 2 large bedrooms with jack and jill bathroom and 2 more bedrooms including one with cheater access to the main 4 piece bathroom all bedrooms carpeted, all bathrooms ceramic floor and surrounds. The bright open concept basement is fully finished including a large recroom with a wet bar, another 4 piece bathroom with glassed-in shower, and a 6th bedroom. The utility room has laundry hookups, HRV system and a second laundry sink. The hallmark of this home is the attention to detail with many quality upgrades including all wood millwork and stairs and premium wood finishes. This home has been the pride and joy of its owners since day one. Lovingly cared for, this could be your generational family home with a rare 6 bedroom setup with 4.5 bathrooms. The 2 car garage has additional storage already built. The 5 car driveway has stone walkways that gives it great curb appeal with:no sidewalk.. Come see this gem for yourself, you won't be disappointed..
Inclusions: 2 fridges, 2 dishwashers, washer, dryer, OTR Microwave, Window coverings
