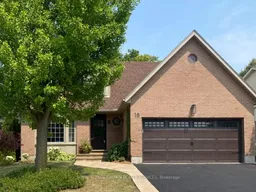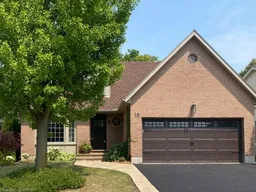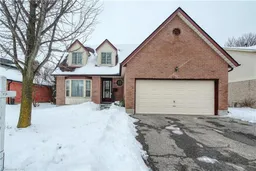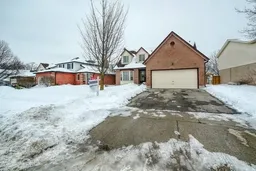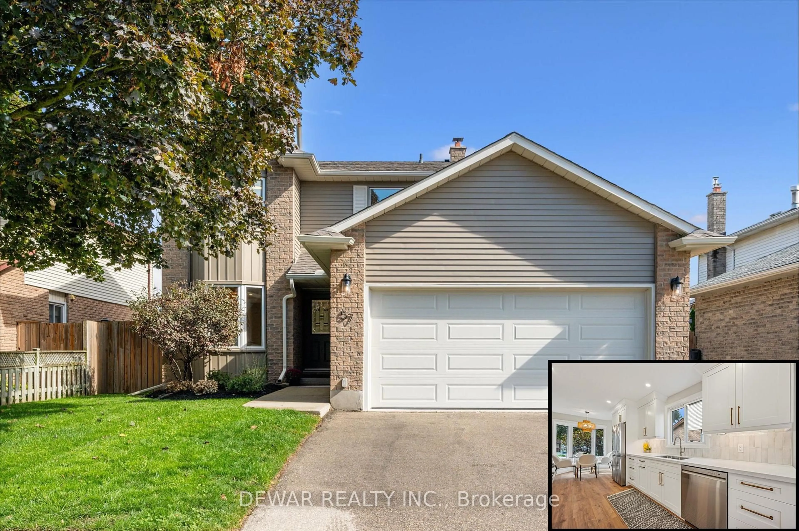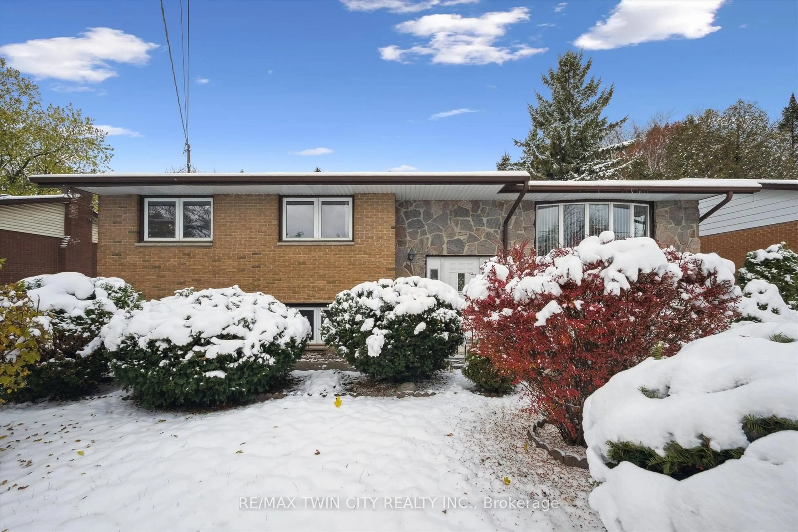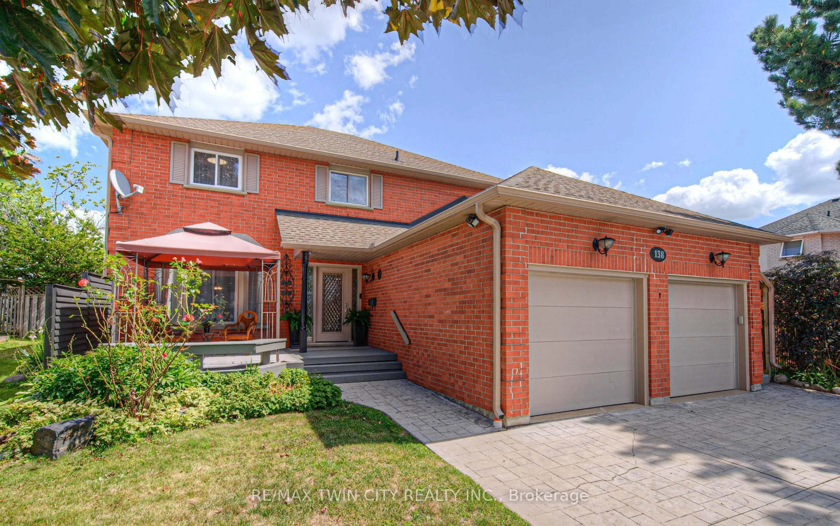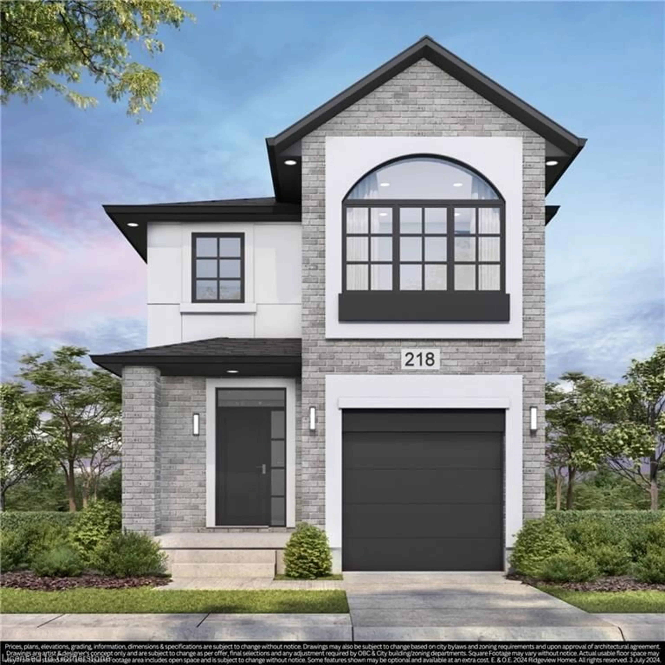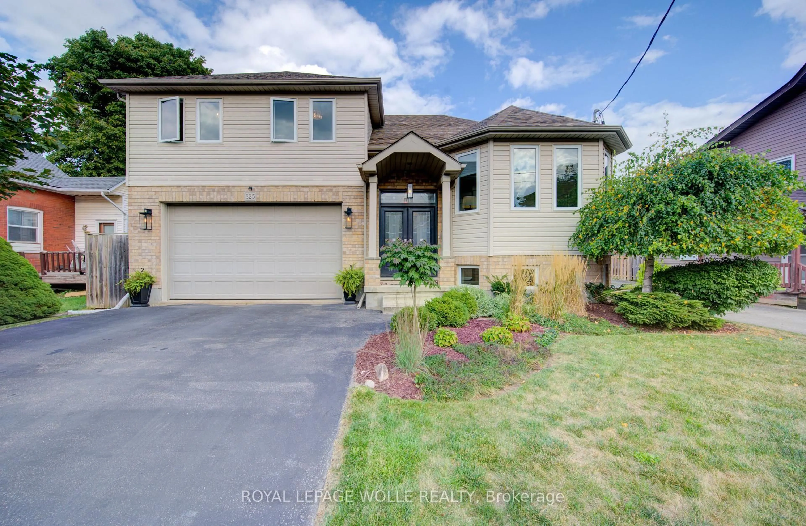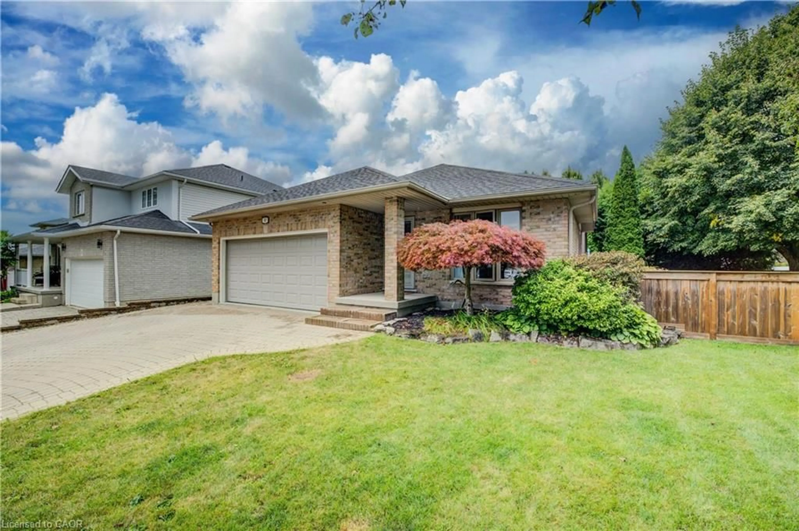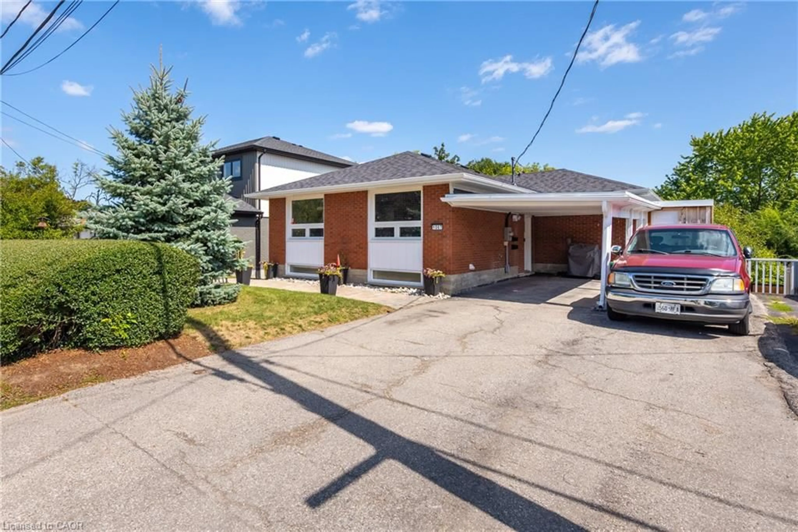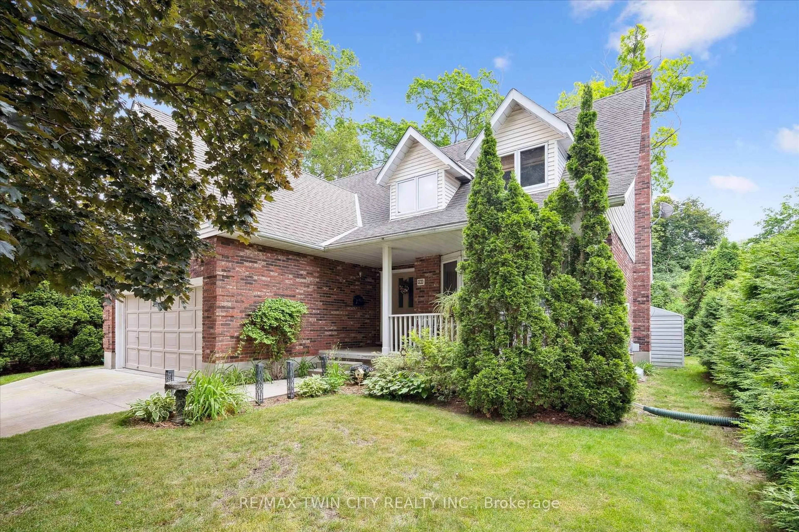Often overused in real estate, move-in ready truly describes 18 Alona Ave. Nearly 2,000 sq. ft. of this beautifully renovated home has been transformed over the last 3-4 years. An attractive, stamped concrete walkway leads you to a new front entry door welcoming your guests to a spacious foyer, where crown moulding, custom wainscotting, and engineered hardwood set the tone. The kitchen is a true showstopper with quartz counters, black stainless steel built-in appliances, double convection wall ovens and a huge island with a breakfast bar; this will become the go-to destination for everyday meals or entertaining. The adjacent family room offers a cozy space to gather, with direct sliding door access to a fully fenced rear yard featuring a new patio with stone pavers; the perfect spot to take the party outdoors. Here you can enjoy the warmth of spring/summer or defy the chill of fall/winter in your hot tub. A fantastic shed provides a home for all those items which you dont want to clutter your double garage. The main floor also includes a stylish 2-piece bath and a custom mudroom with built-ins. Upstairs, the large primary bedroom includes a walk-in closet/dressing room, and also offers 2nd floor laundry facilities eliminating carrying laundry up and down the stairs. The ensuite bath has the feel of a spa-like retreat. With a double vanity and attractive tile flooring, a separate soaker tub and a large glass shower with multiple heads; here you can soothe away lifes stresses. Two more spacious bedrooms which easily accommodate queen-size suites and a fully renovated main bath complete the upper level. The lower level offers a flexible space ideal for teens, a playroom, or a private retreat. See listing photos for a full list of renovations. This home is ready for you to move in and enjoy!
