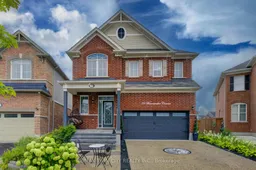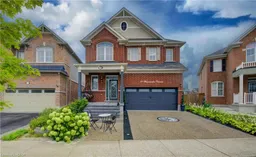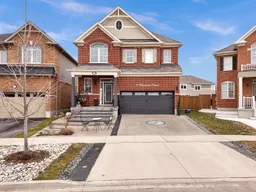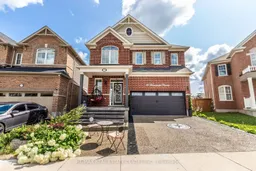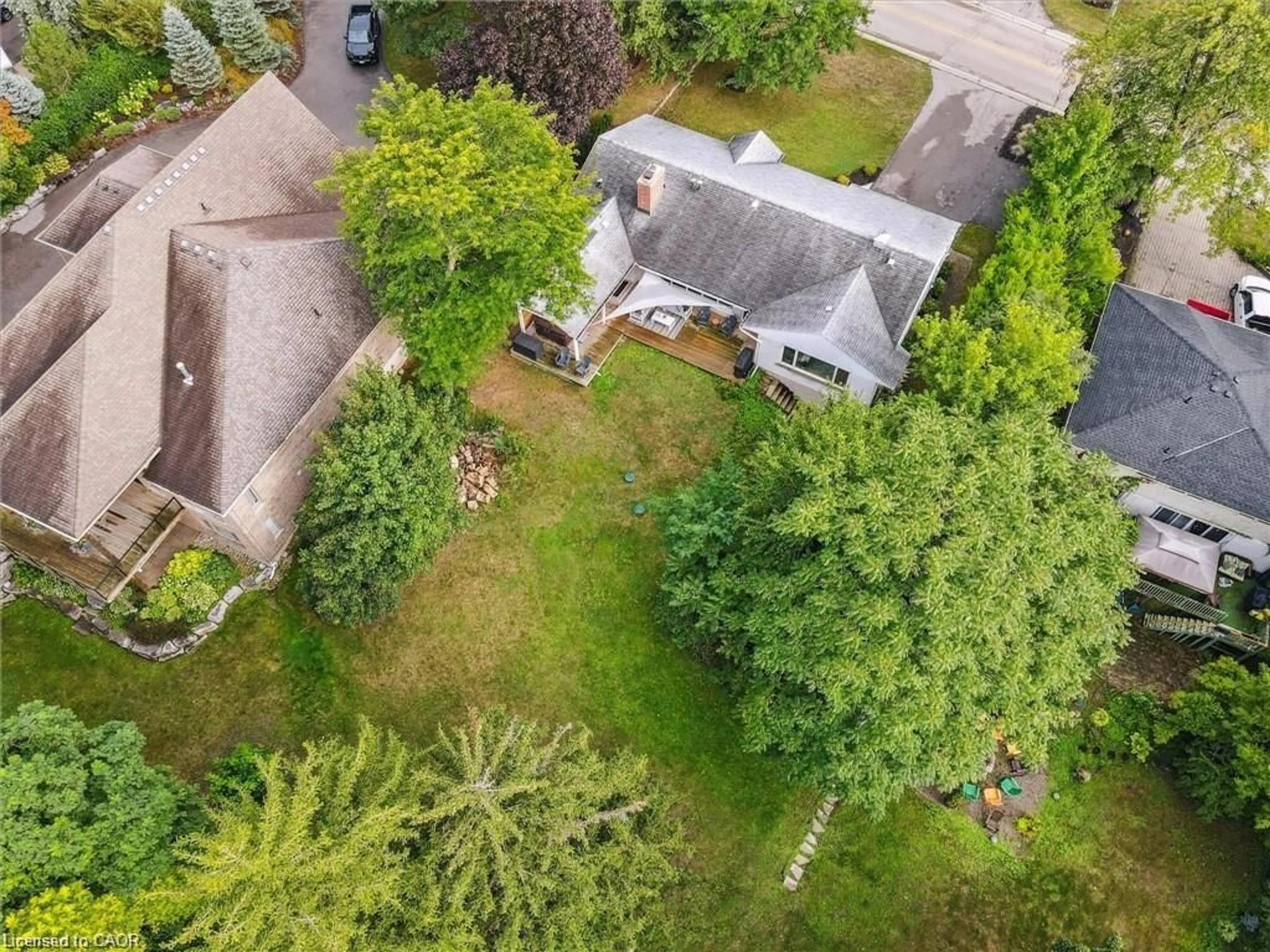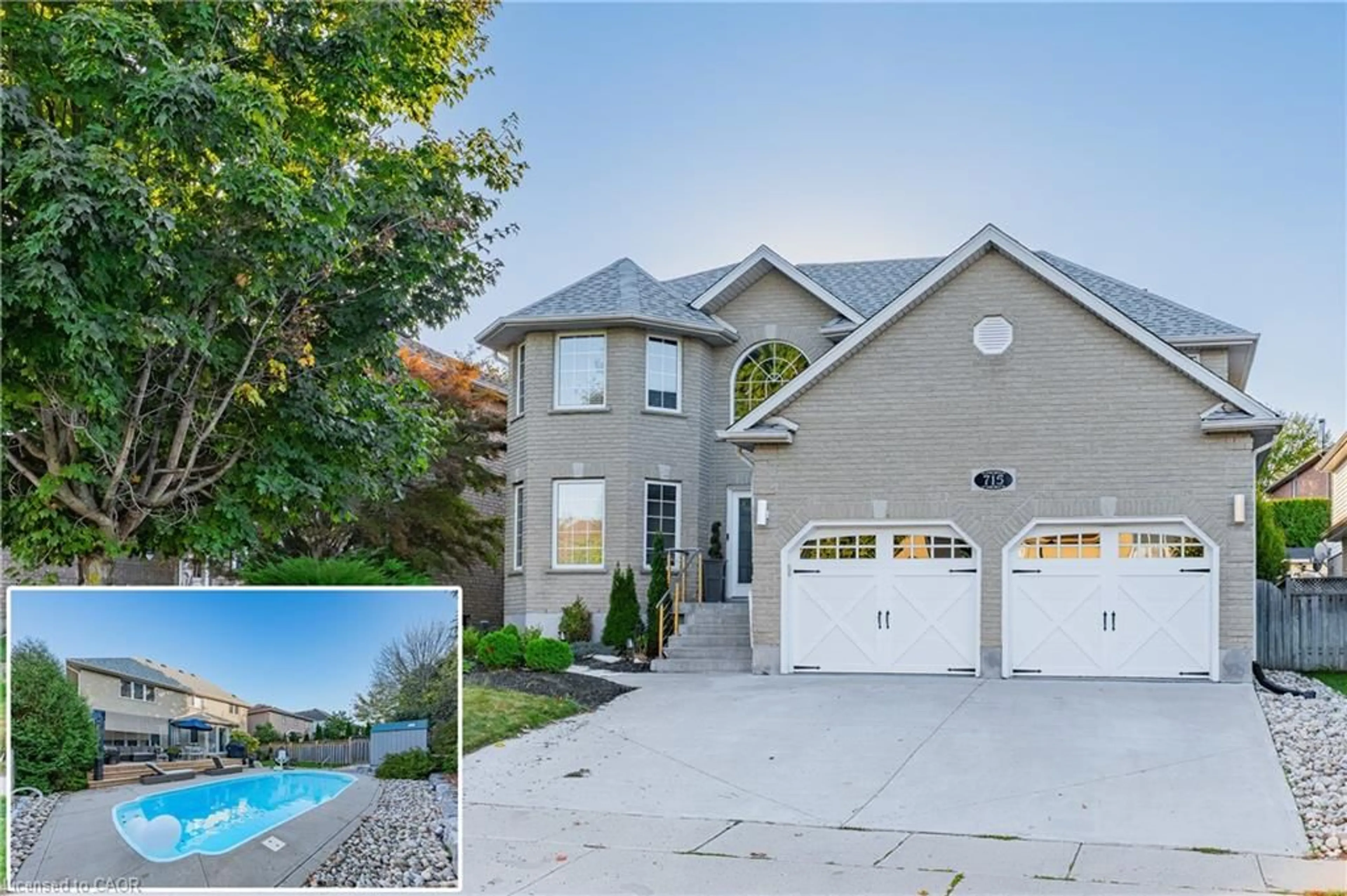A SHOWSTOPPER ON THE INSIDE AND OUT. IMMEDIATELY EVERY BUYER WILL APPRECIATE THE EXTERIOR WORK THAT MAKES THIS ONE OF THE BEST IN THE NEIGHBORHOOD. Beautiful 4 Bedroom, 4 Bathroom Home with In-Law Potential Welcome to this spacious and modern family home offering 4 bedrooms, 4 bathrooms, and a versatile layout with in-law capability. The main level features an inviting open-concept design, highlighted by an electric fireplace feature wall in the dining room, a dedicated tucked away, cozy office space, and a seamless flow between the kitchen and living room. The stunning eat-in kitchen is a cooking lovers dream, showcasing sleek dark cabinetry, stainless steel appliances, ample cabinet and countertop space, and room for a cozy breakfast table beside the sliding doors that lead to the backyard. Upstairs, youll find all 4 bedrooms conveniently located, along with a laundry area for added ease. The primary suite offers a generous layout with a walk-in closet and a luxurious 4-piece ensuite featuring a glass stand-up shower, soaker tub, and dual sinks. Two additional bathrooms complete the second level. The partially finished basement includes a second kitchen, with plenty of space to design a potential in-law suite, storage, or additional living areas to suit your needs.
Inclusions: Dishwasher, Dryer, Refrigerator, Stove, Washer /EV Charger, Central Vacuum Head and Hose. Light fixtures and shutters
