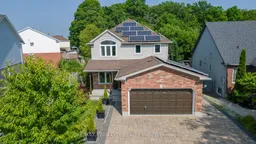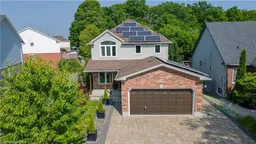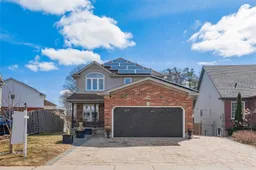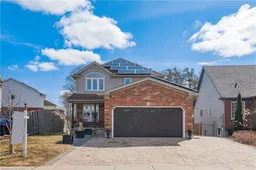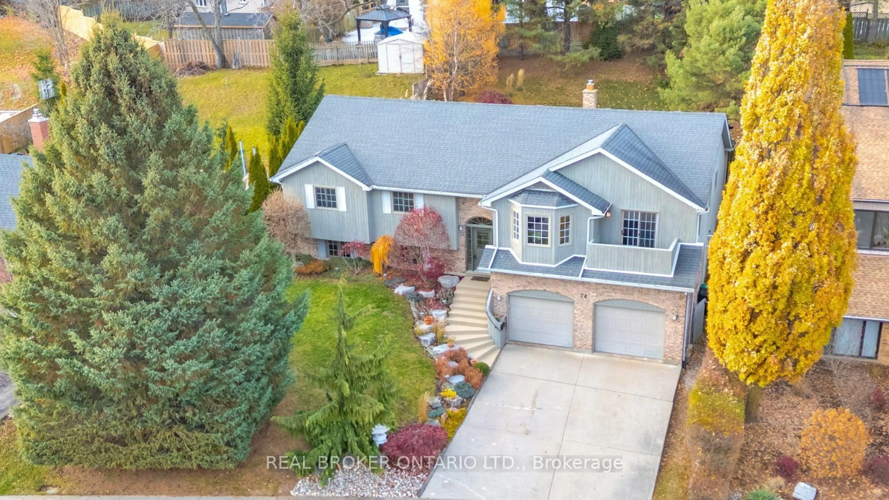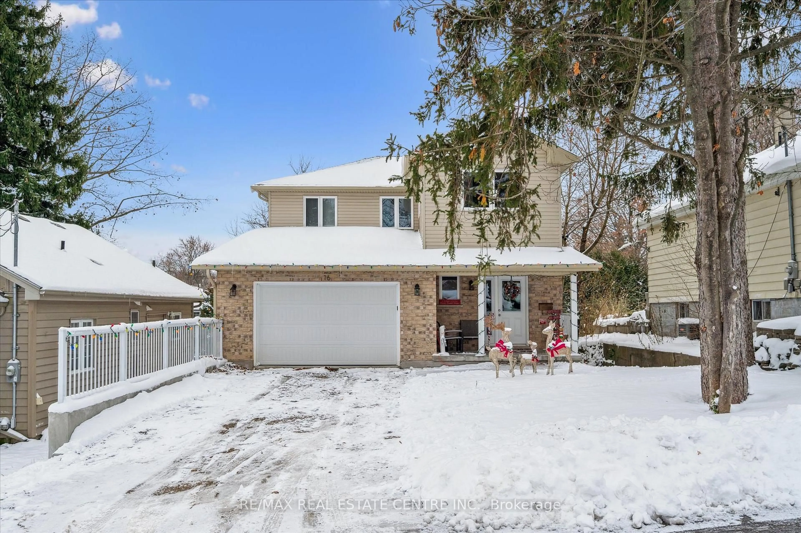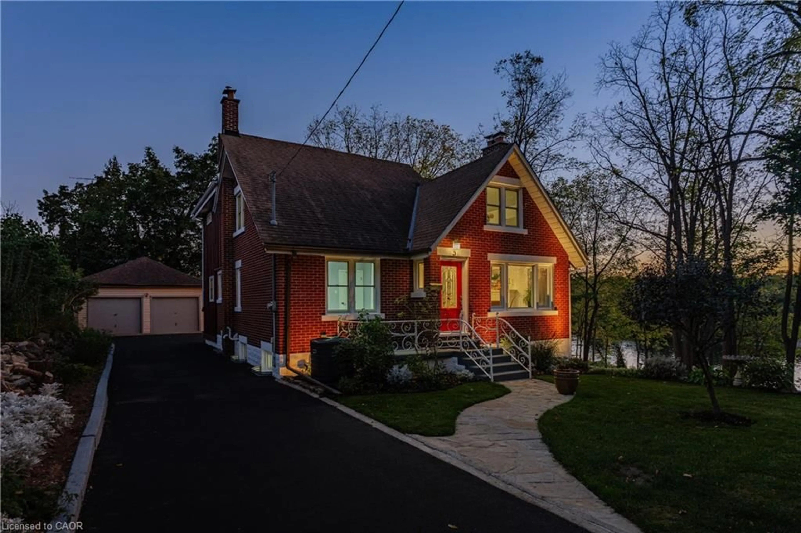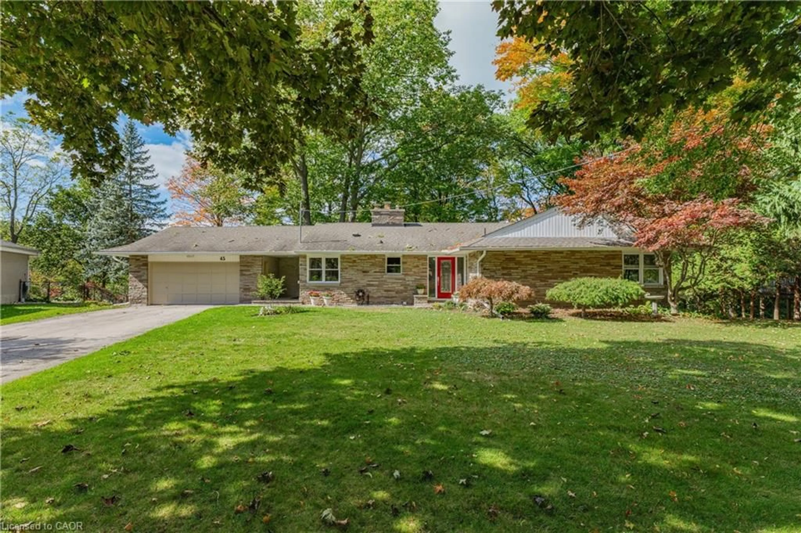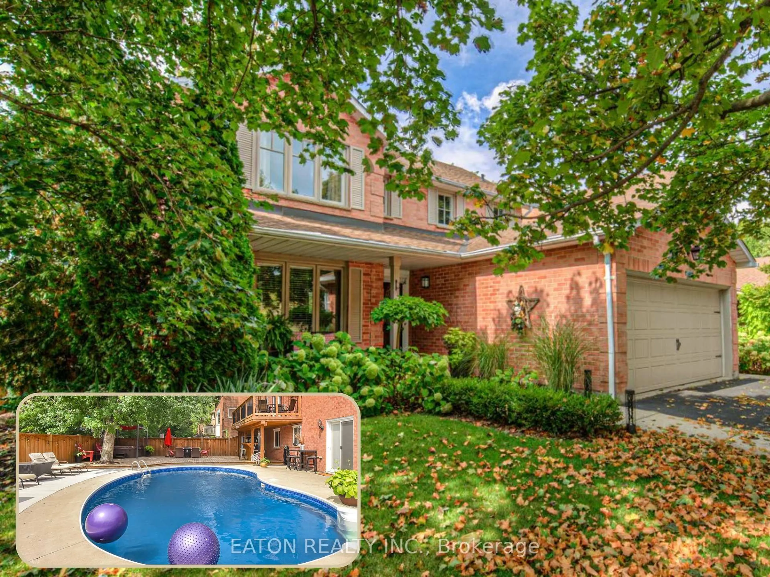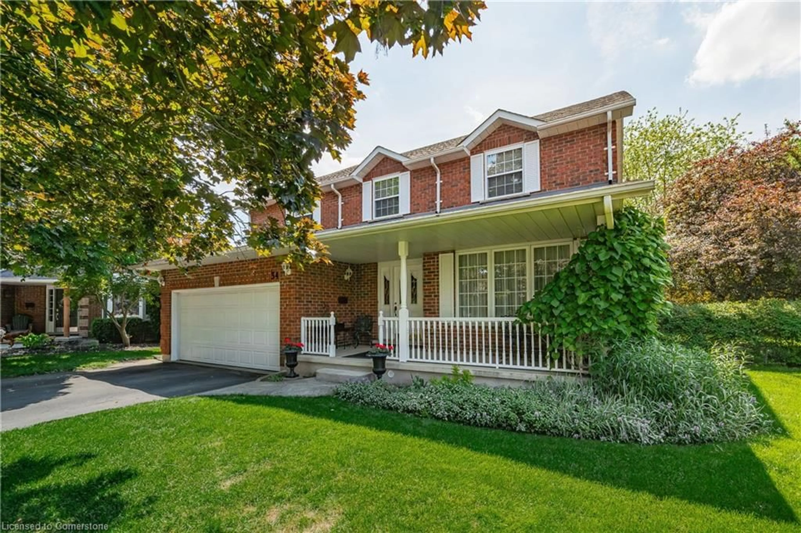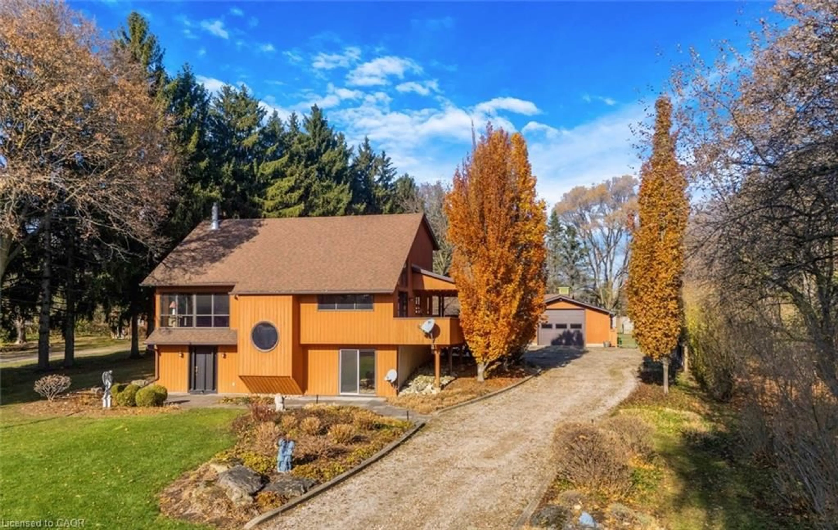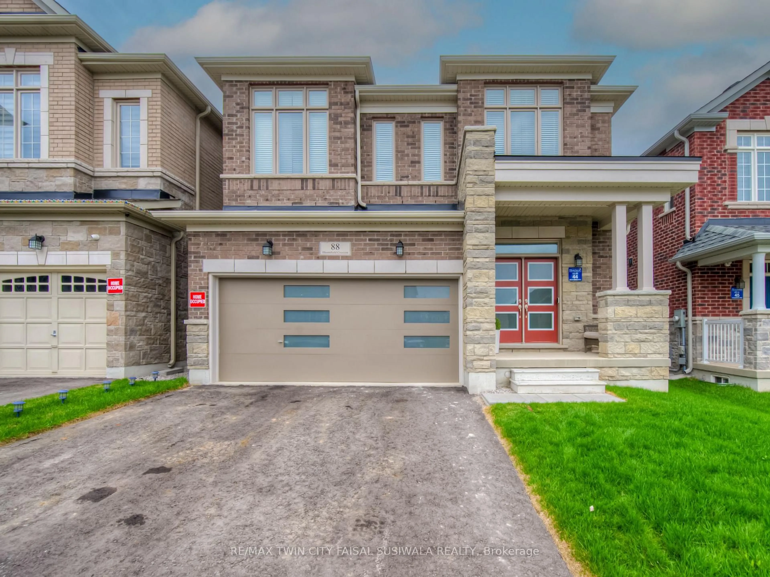Welcome to 111 Sofron Drive where beauty, functionality and income potential come together in one truly stunning home. From the moment you arrive, you'll be impressed. The curb appeal is just the beginning and as you step inside, you're greeted by a bright and elegant interior, thoughtfully updated with premium finishes throughout. The layout flows effortlessly, guiding you into the massive chefs kitchen, with quartz counters and oversized island, where modern features, generous counter space and ample storage make it the heart of the home perfect for both entertaining and everyday living. But this home is more than just beautiful its smart. You'll save on energy bills with top-grade triple-pane windows, offering incredible insulation year-round. And thanks to the fully transferable solar panel system, the current owners have been earning an average of $10,000 annually by selling energy back to Cambridge Hydro. Downstairs, you'll find a beautifully finished in-law suite complete with its own private entrance, a comfortable space for extended family to stay or future duplex potential. Step out back and take a deep breath. The backyard is private, has a large two tier deck, fully fenced and backs directly onto lush green space your own slice of nature right at home. And lets not forget location. You're close to top-rated schools, recreation centers, nature trails, great shopping, and you're perfectly situated for 401 commuters. This is more than just a home its a lifestyle upgrade, an income generator and a peaceful retreat all in one. With endless charm and earning potential, 111 Sofron Drive is truly a win-win. Book your private showing today and see it for yourself!
