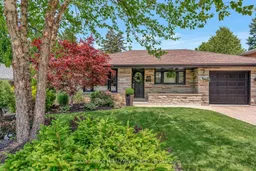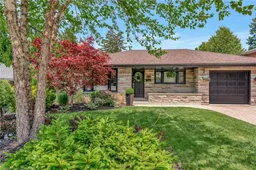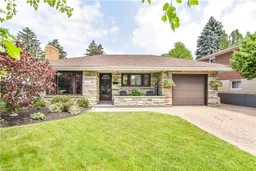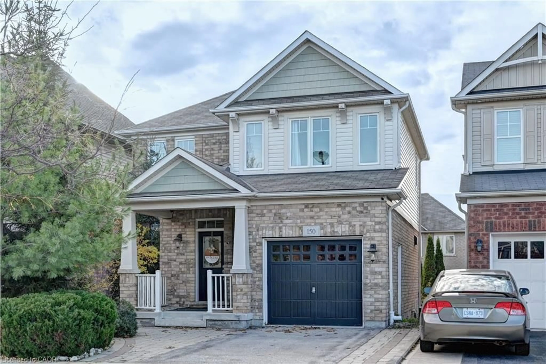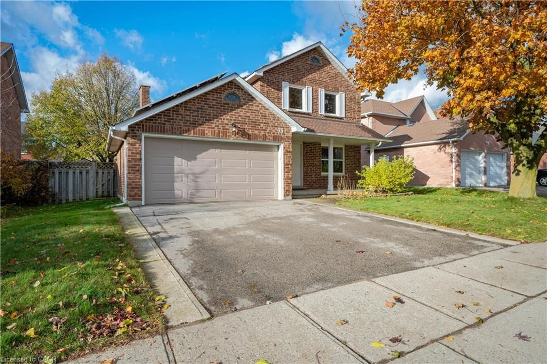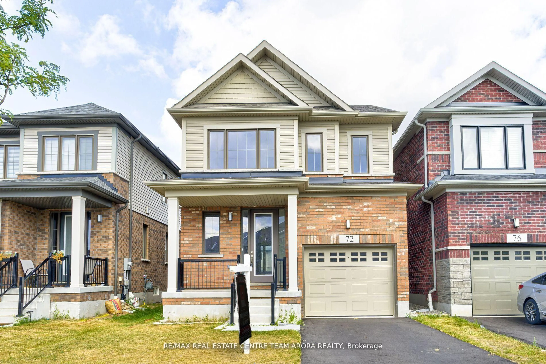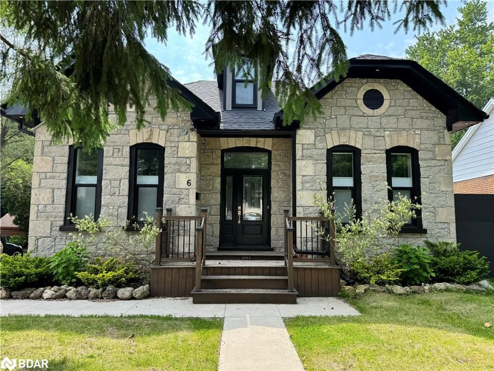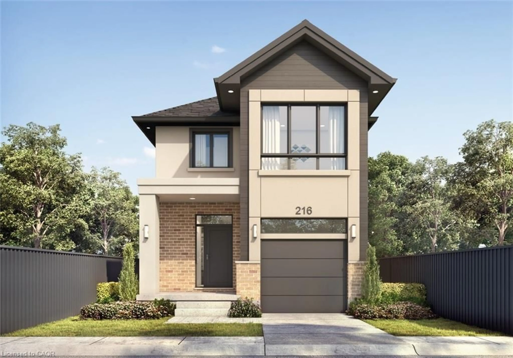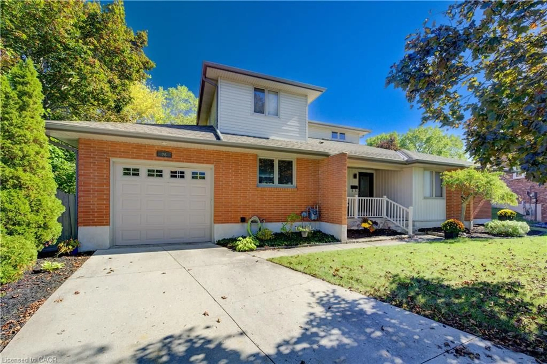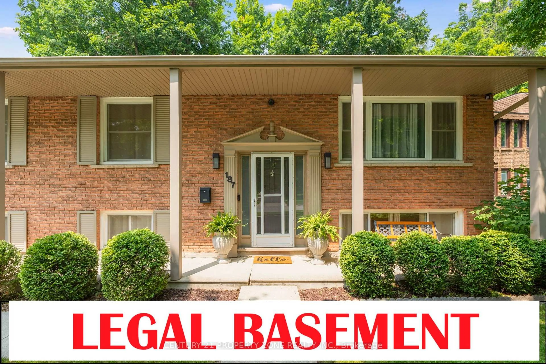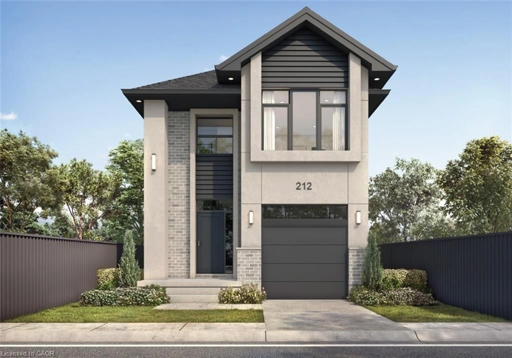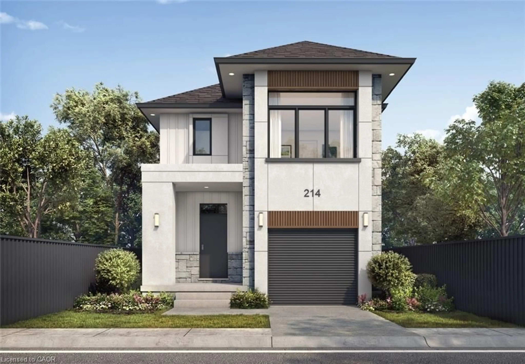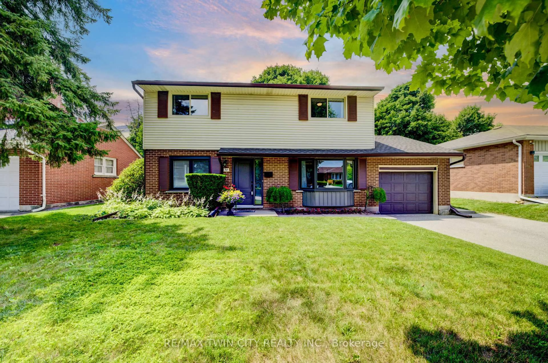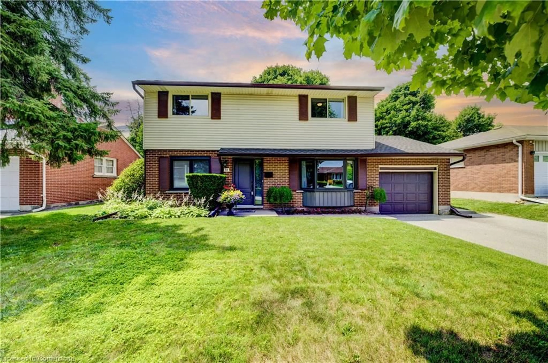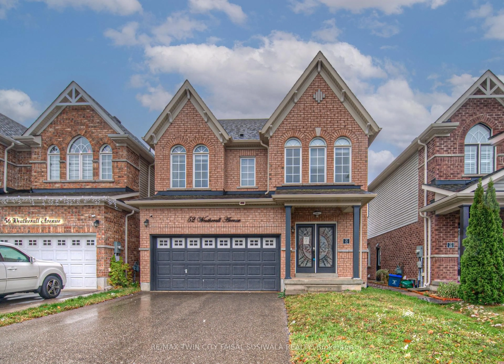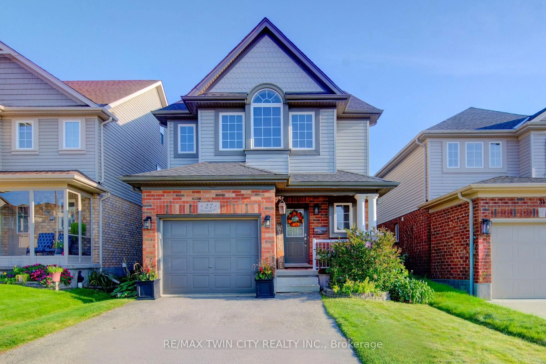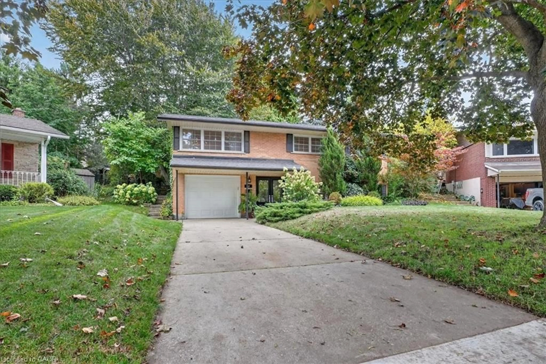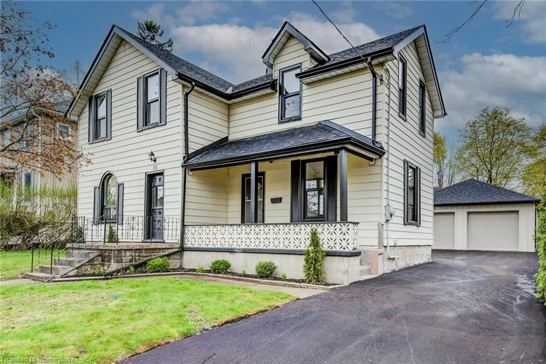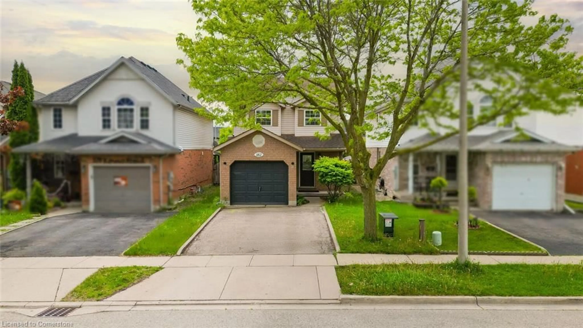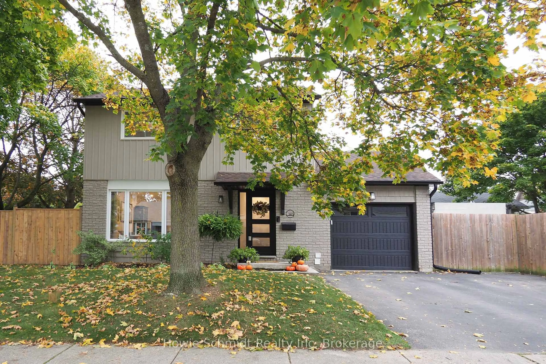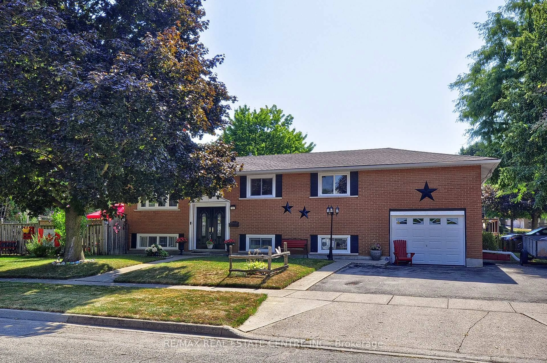Step into modern comfort and effortless style with this beautifully designed 4 bedroom, 3 bathroom bungalow located in one of Cambridges most sought after neighborhoods. Thoughtfully laid out, this spacious home features an open concept main floor where the kitchen, dining, and living areas flow seamlessly, framed by large windows that fill the space with natural light. The kitchen is both functional and stylish, featuring stainless steel appliances, quartz countertops, generous prep space, and a large island with seating, perfect for casual meals or hosting friends and family. The adjoining living room offers a warm and inviting atmosphere, complete with a fireplace for cozy evenings. On the main floor you will find two spacious bedrooms, including a beautiful primary suite with a walk in closet, a spa inspired ensuite, and direct access to the backyard deck. The fully finished lower level includes two additional bedrooms and a full bathroom, ideal for guests, teenagers, or a private home office. Step outside and experience the true highlight of this home: the stunning backyard retreat. Designed for entertaining and everyday enjoyment, it features an expansive interlocking stone patio, a dedicated casita area, and a gorgeous inground pool surrounded by lush landscaping. Whether you are hosting summer gatherings or simply unwinding in the sun, this backyard offers the perfect escape. Conveniently situated close to parks, schools, and local amenities, 230 Elliott Street combines comfort, style, and an unbeatable location.
Inclusions: Dishwasher, Dryer, Hot Water Tank Owned, Pool Equipment, Refrigerator, Stove, Washer
