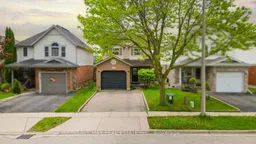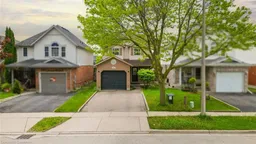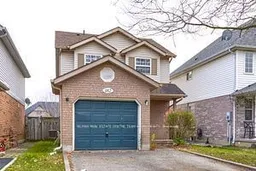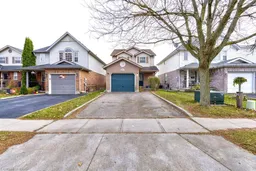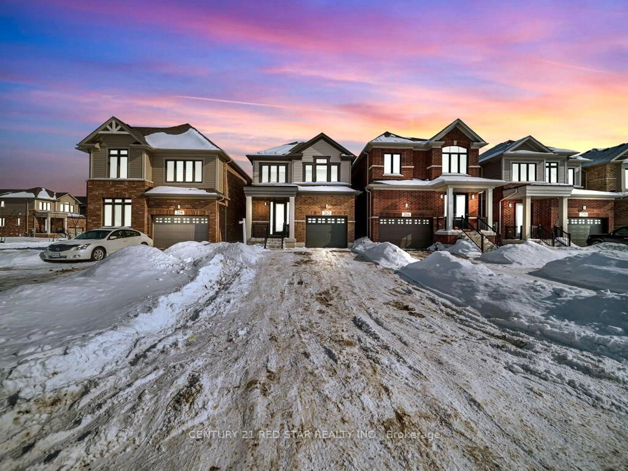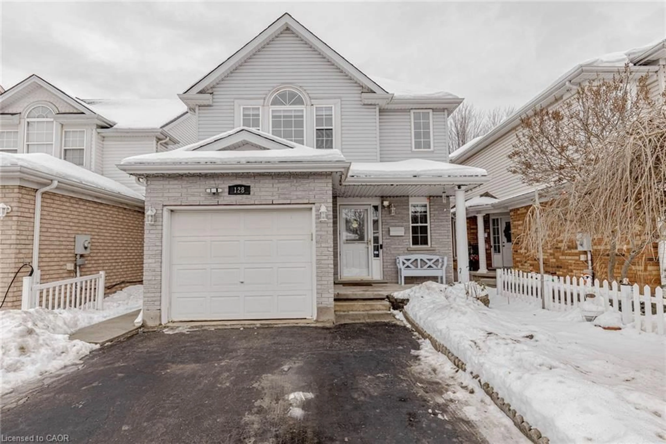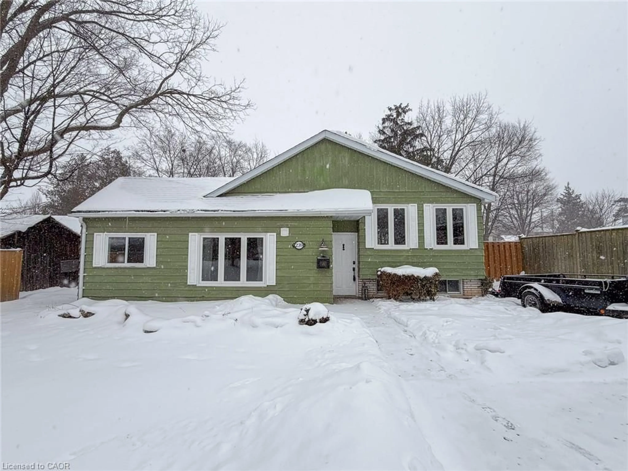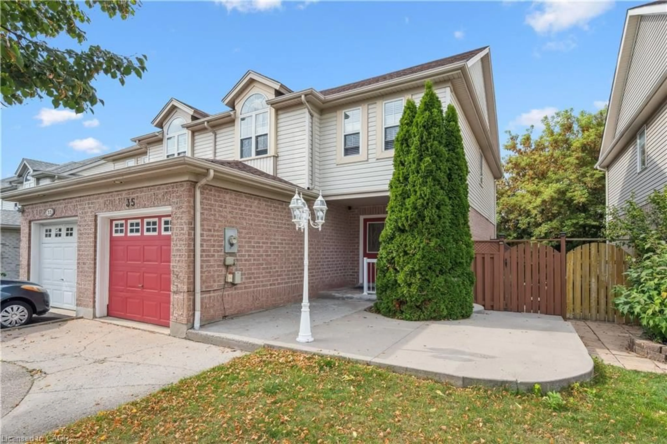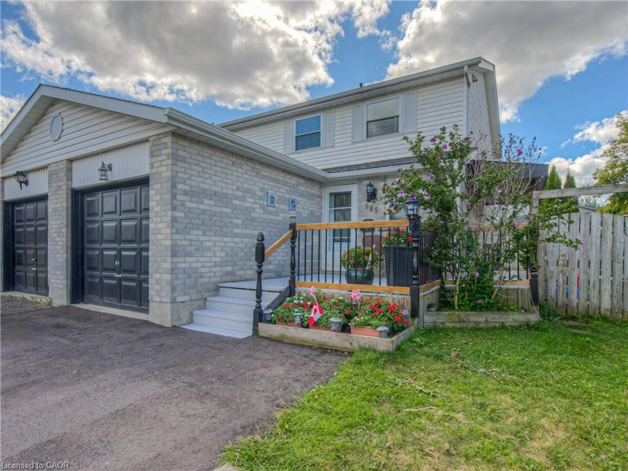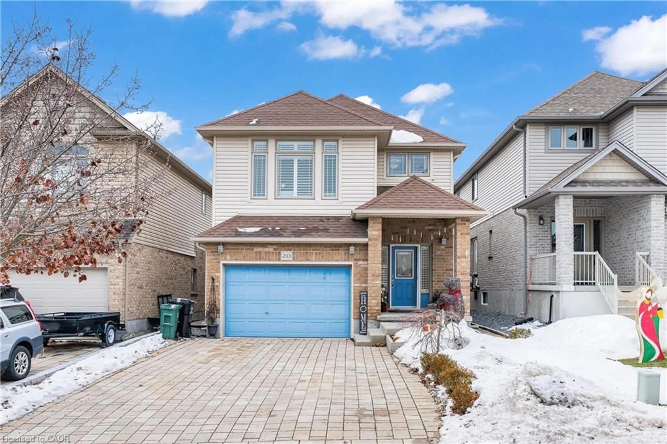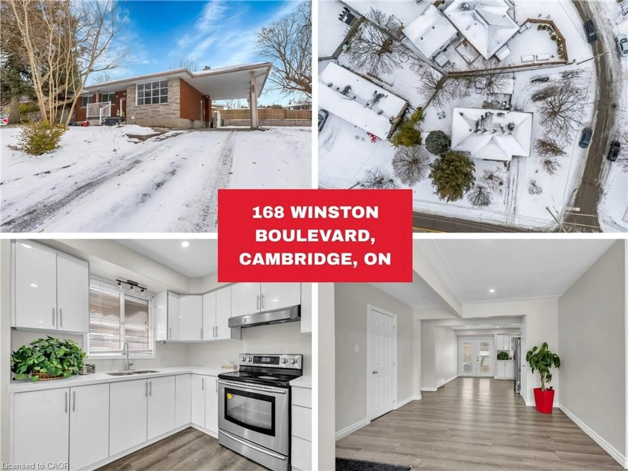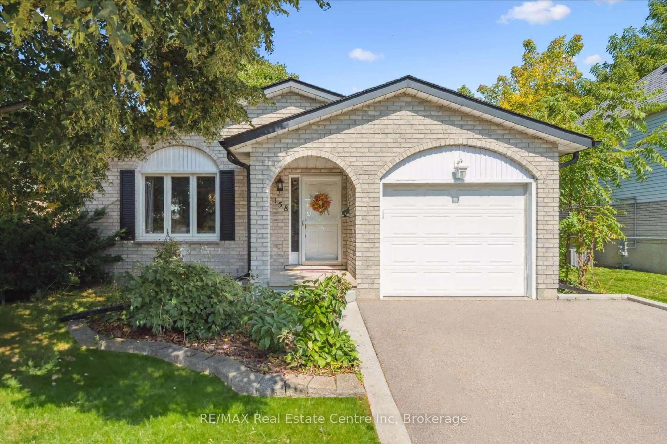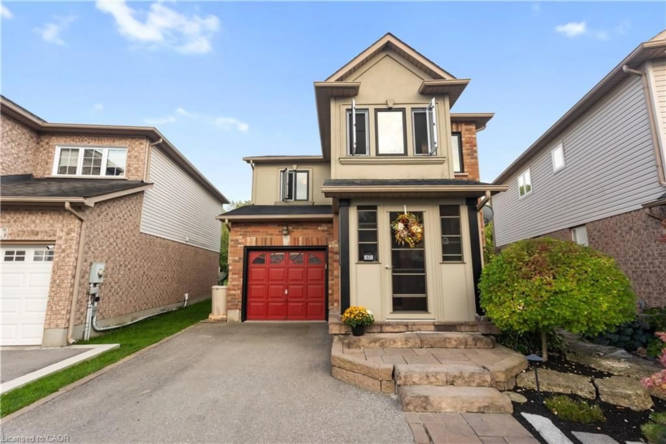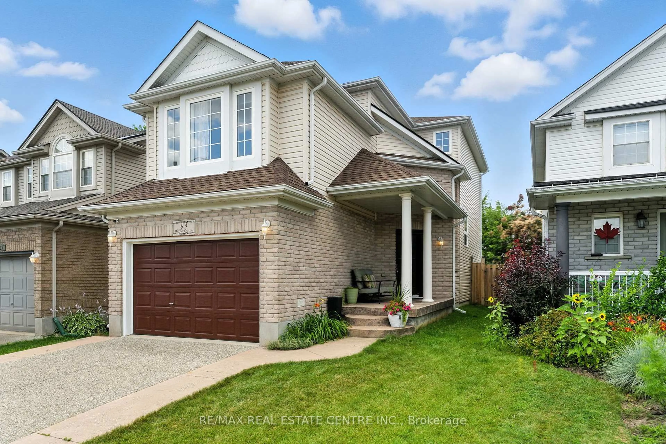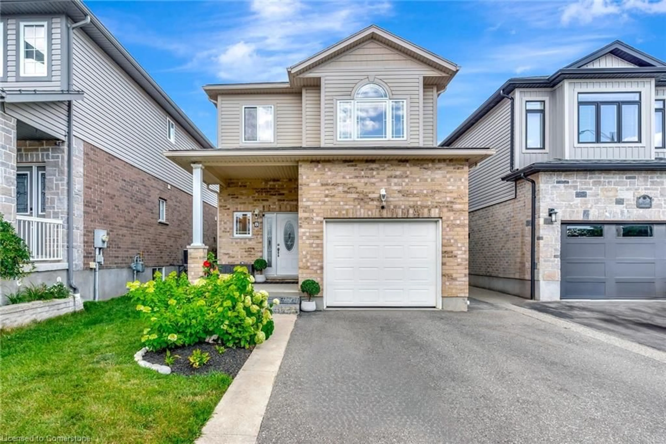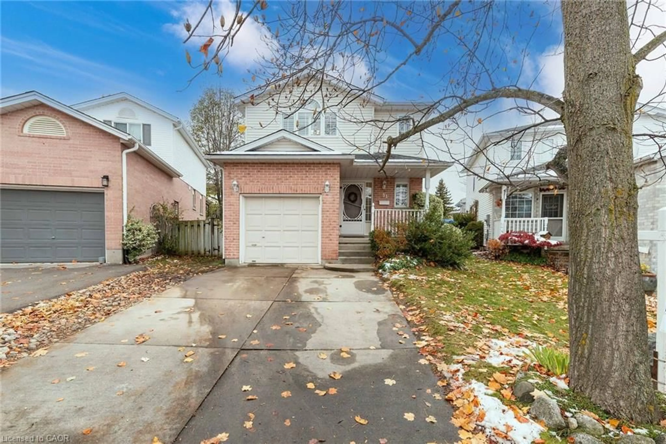Fully upgraded detached with new flooring throughout, new kitchen with brand new cabinets, pot lights on main floor and gorgeous featured wall in the living room, creating modern and elegant space. The entire home has been freshly painted. On the main floor, enjoy a bright, open-concept living and dining area walk-out to a huge deck and spacious backyard with no neighbors at the back and a powder room. Perfect for relaxing and entertaining guests. Upstairs, 3 spacious bedroom and full bathroom. The finished basement provides additional living space with another bathroom. Attached single car garage with ample parking on private driveway. Located in the prime location of Cambridge- walking distance to schools, public transit, YMCA and only few minutes away from University of Waterloo, Conestoga college, Cambridge Centre Mall, Cambridge Memorial Hospital, Dumfries conservation area, new amazon warehouse, grocery stores and much more. Perfect opportunity to own a home in this vibrant and family-friendly neighborhood.
Inclusions: fridge, stove, dishwasher, washer & dryer
