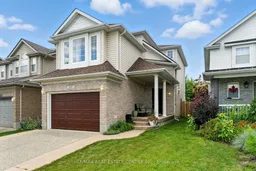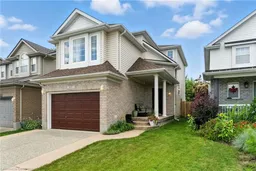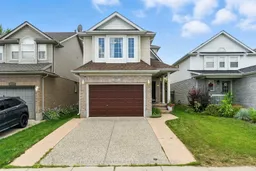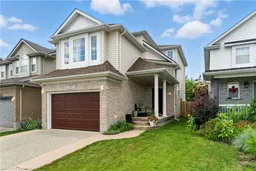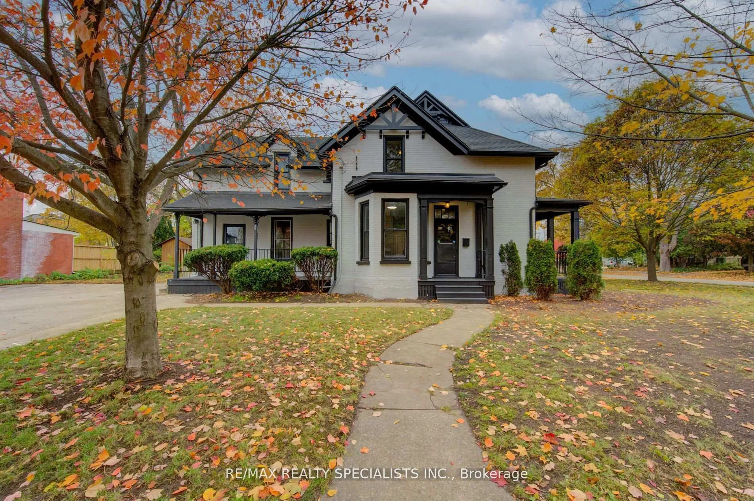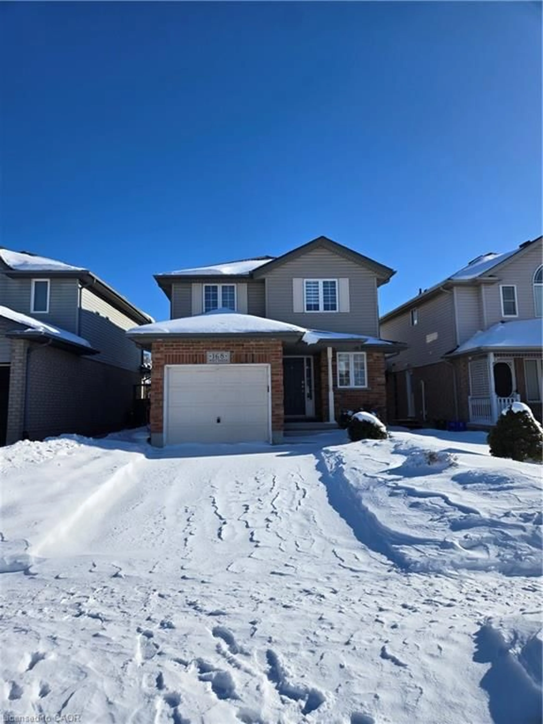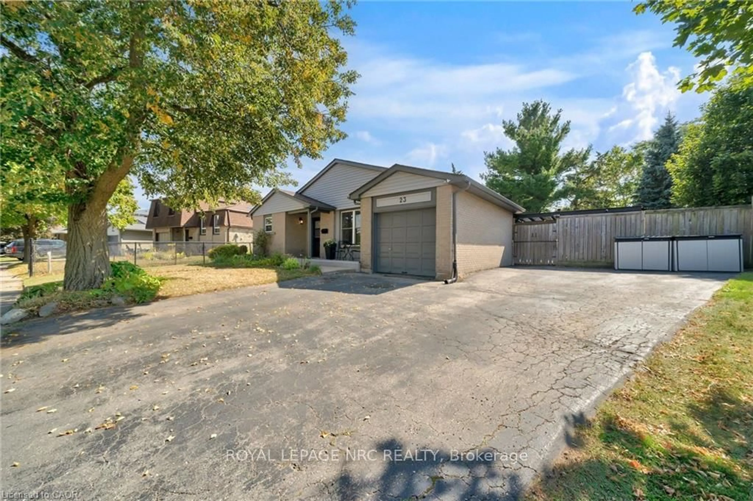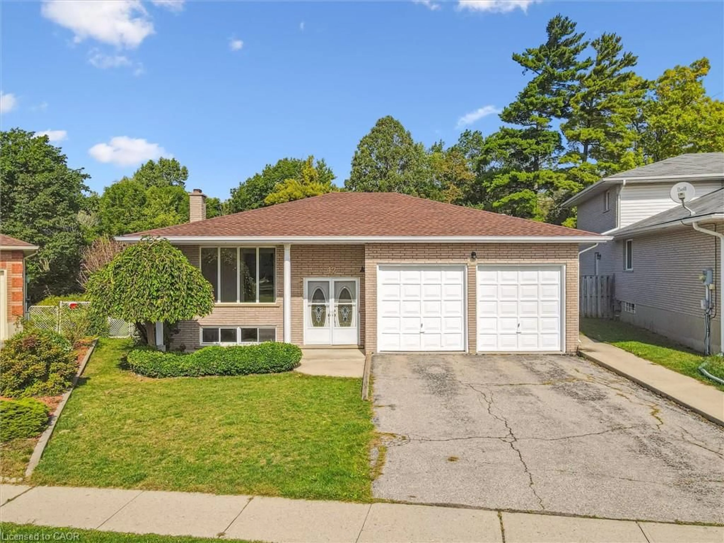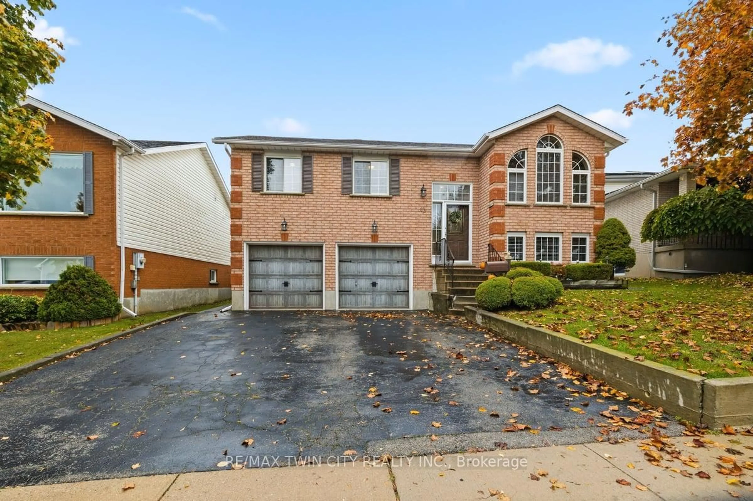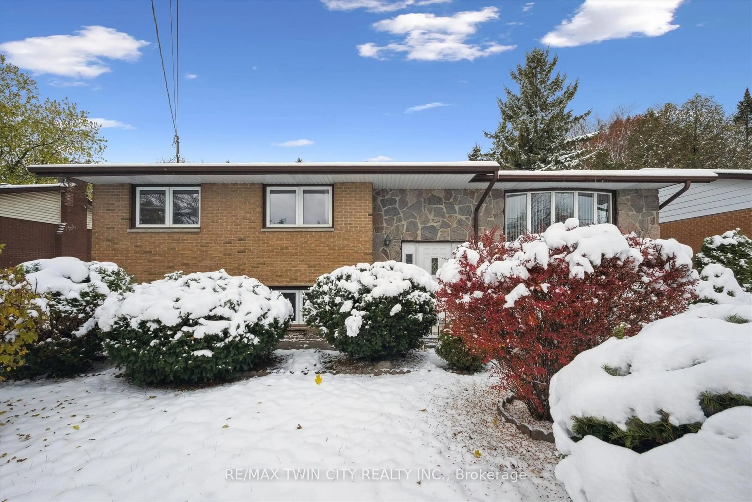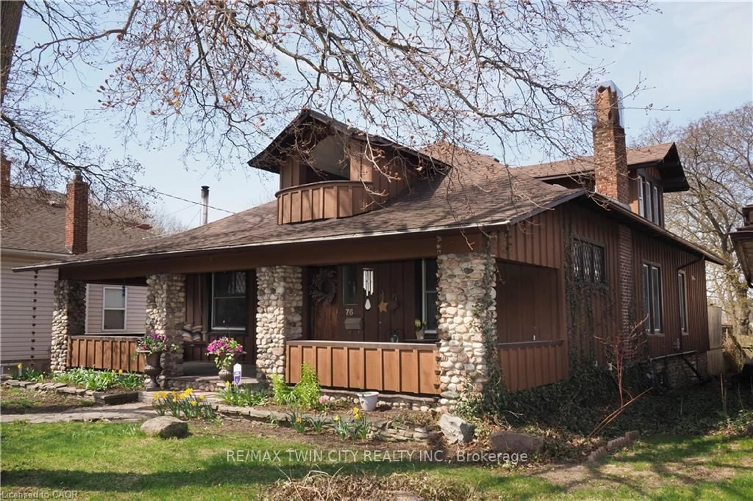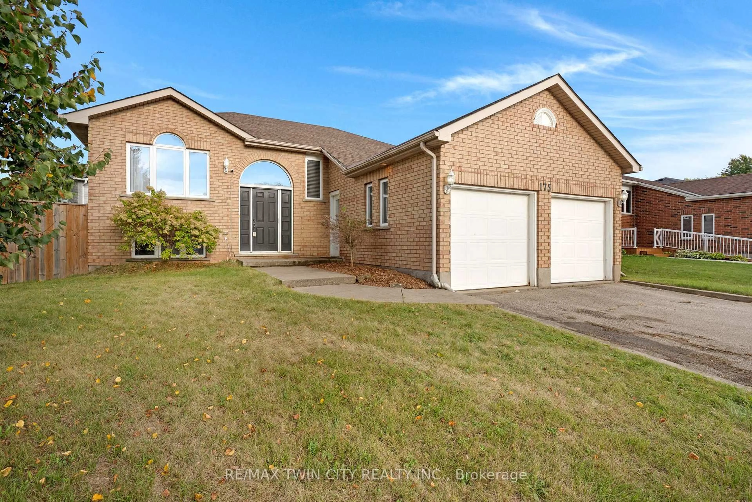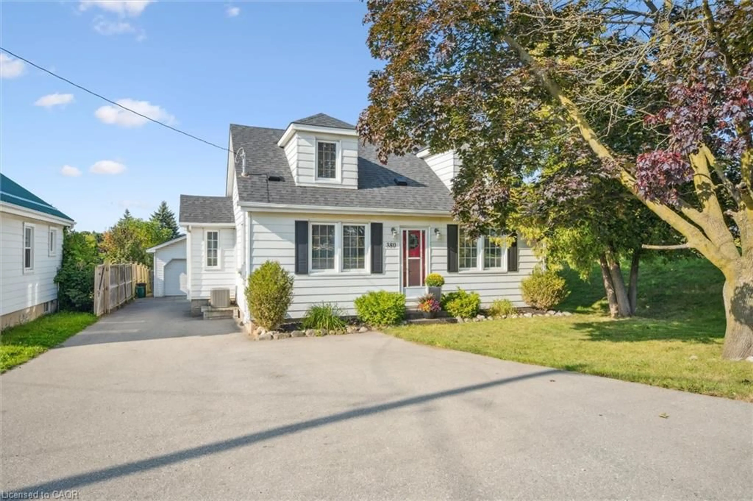Welcome to 63 Waffler Crescent, this beautifully updated multi-level home offering a perfect blend of comfort, functionality, and modern style. With four spacious bedrooms and 2.5 bathrooms, including a private 4-piece en-suite in the primary retreat, this home is ideal for families or those who love to entertain. Step into the bright and stylish kitchen, complete with quartz countertops, updated cabinetry, newer stainless steel appliances, and newer flooring that flows throughout the main living areas. The kitchen was updated in 2023. The open-concept layout on the main floor creates an inviting atmosphere with seamless sight lines between the kitchen, dining, and living spaces, perfect for gatherings or relaxing at home. The Primary Bedroom is located on its own floor and features a 4 piece en-suite with double sinks, quartz countertops, updated walk-in, glass surround shower. A perfect retreat. The upper level provides 3 additional bedrooms and a 4 piece bathroom. The basement level provides additional living space, ideal for a family room, home office, or even an additional bedroom, giving everyone room to spread out. A cozy, fully enclosed seasonal sun room overlooks the backyard and offers a peaceful spot to read or unwind to the sounds of nature in every season. Located in a sought-after neighbourhood surrounded by mature trees and well-kept homes, you'll enjoy proximity to parks, walking trails, and elementary and secondary schools, making this the perfect place to raise a family. The oversized 1.5-car garage offers ample space for parking and storage, adding to the home's functionality. Thoughtfully updated and meticulously maintained, this move-in ready home combines style, space, and convenience. Don't miss your opportunity to live in a welcoming community while enjoying the comfort of a home that truly has it all.
