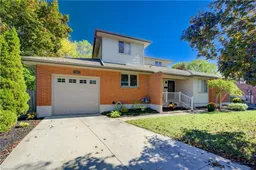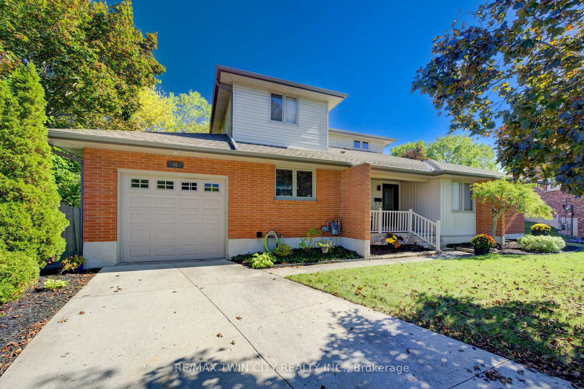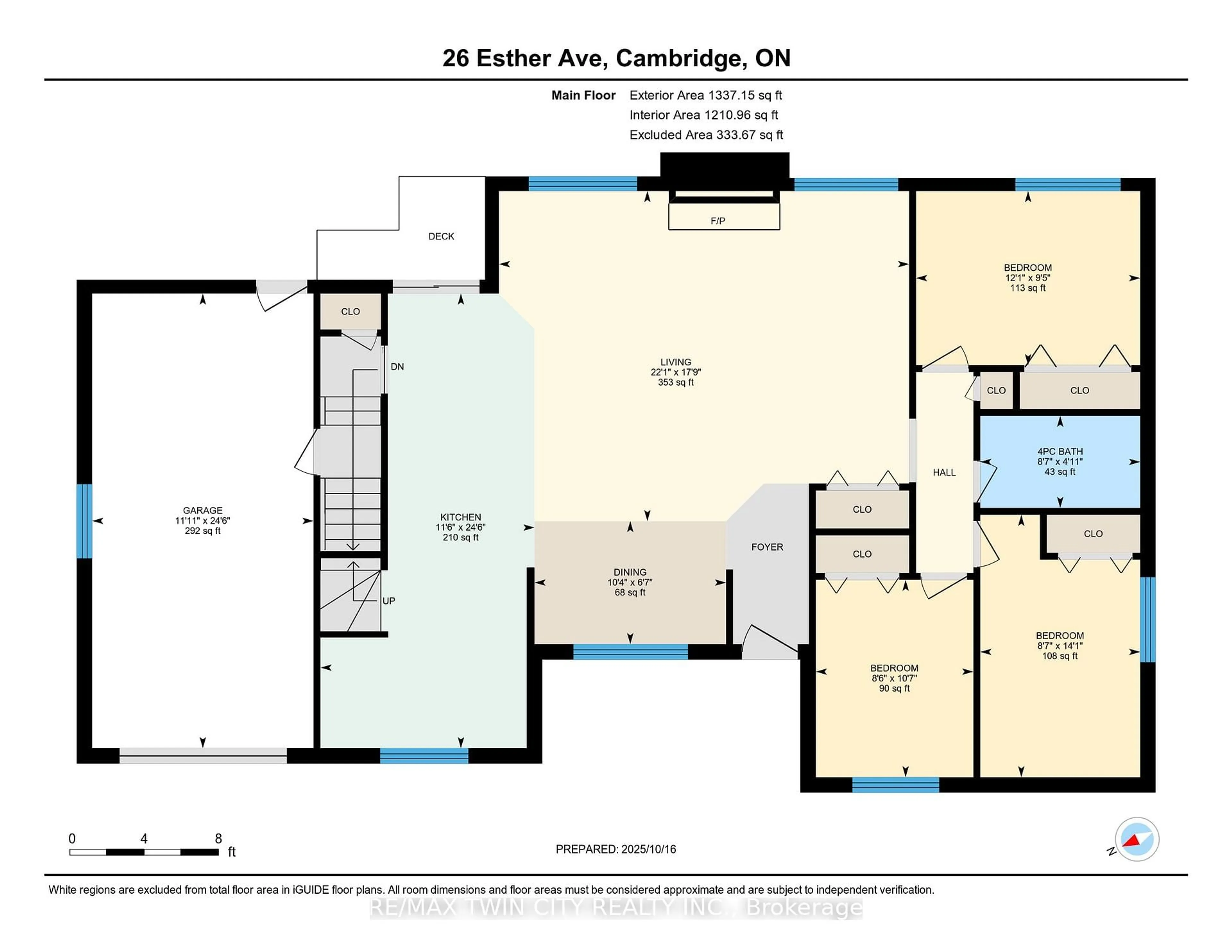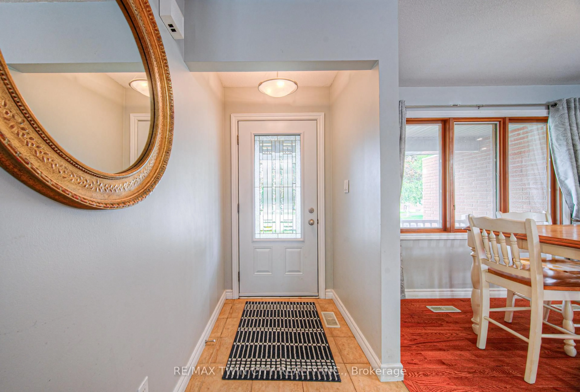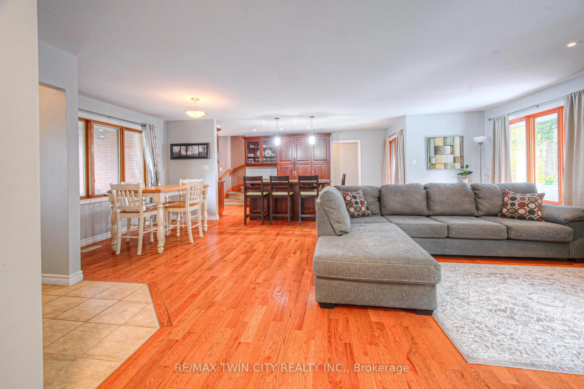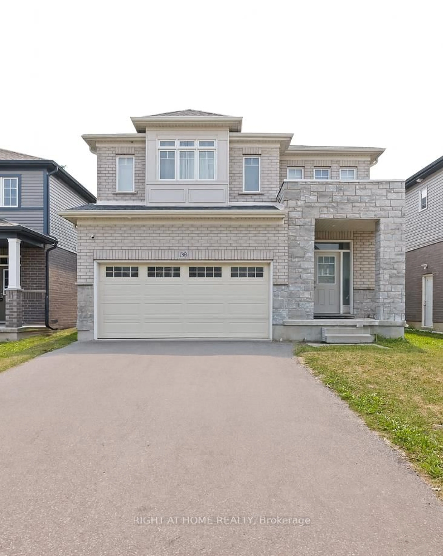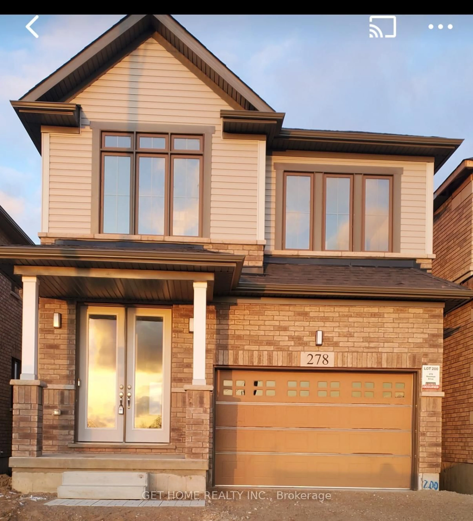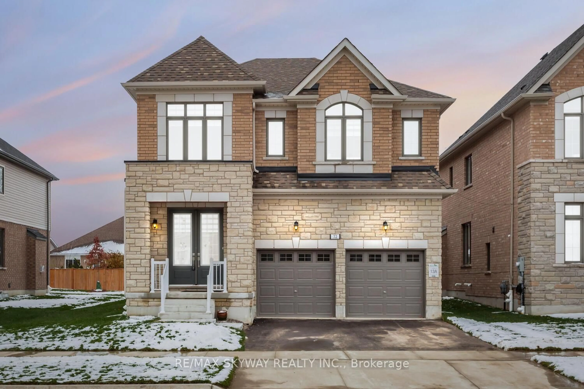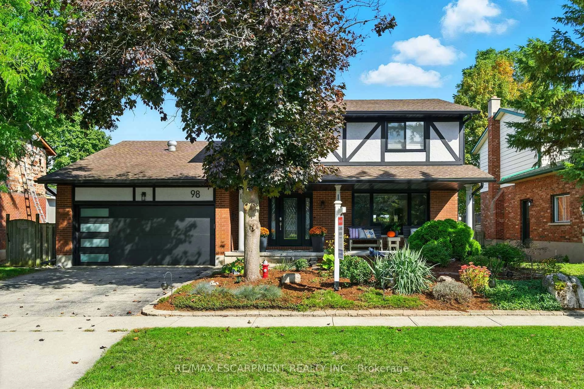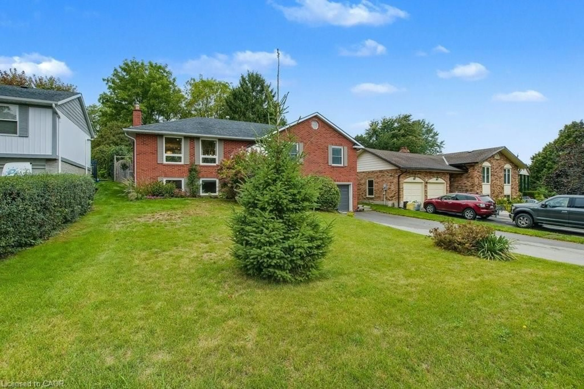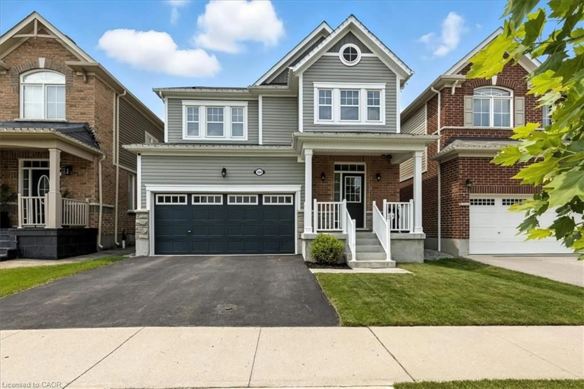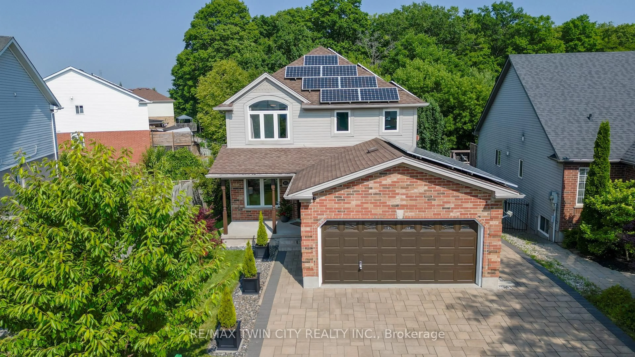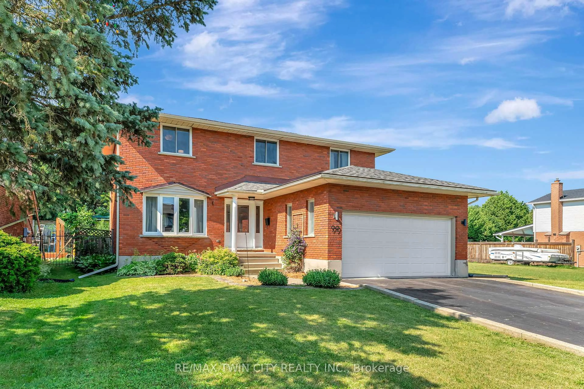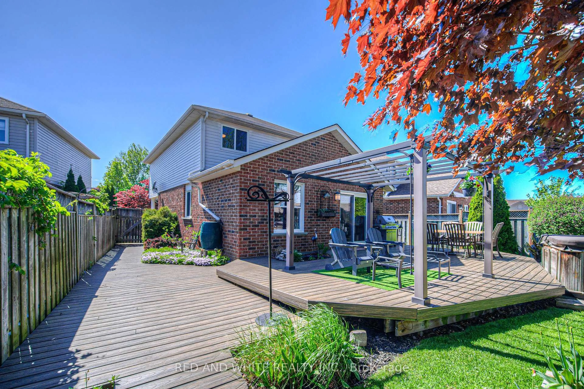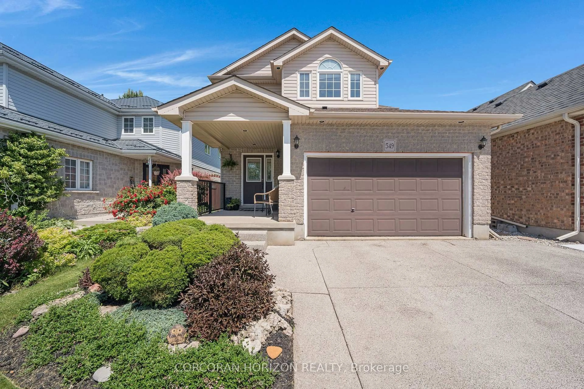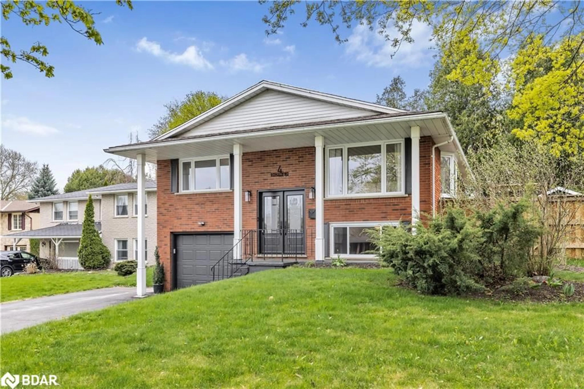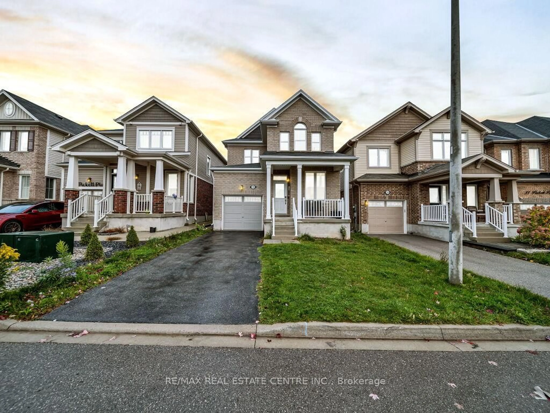26 Esther Ave, Cambridge, Ontario N1S 4L6
Contact us about this property
Highlights
Estimated valueThis is the price Wahi expects this property to sell for.
The calculation is powered by our Instant Home Value Estimate, which uses current market and property price trends to estimate your home’s value with a 90% accuracy rate.Not available
Price/Sqft$522/sqft
Monthly cost
Open Calculator
Description
Tucked away on a quiet, family-friendly street in desirable West Galt, this 4-bedroom bungaloft invites you to slow down and savour the beauty of everyday living. Sunlight fills the open-concept main floor, where family dinners and late-night conversations happen naturally around the large kitchen island-the heart of the home. Upstairs, your private loft-level primary suite feels like a retreat all its own-a peaceful place to unwind, reflect, and recharge. The finished basement offers endless possibilities-movie nights, a creative studio, or the perfect space for guests. Step outside to your private backyard oasis, complete with a pool, lush gardens, and mature trees that ensure total privacy. It's easy to imagine morning coffee by the pool, lazy weekend afternoons, and starlit evenings that remind you what home should feel like. Set on a pie-shaped lot near top schools, downtown Galt, the Grand River, and scenic walking trails-26 Esther Ave blends comfort, charm, and lifestyle into one unforgettable address.
Property Details
Interior
Features
Main Floor
Living
5.41 x 6.73Kitchen
7.47 x 3.51Dining
2.01 x 3.15Br
3.23 x 2.59Exterior
Features
Parking
Garage spaces 1
Garage type Attached
Other parking spaces 3
Total parking spaces 4
Property History
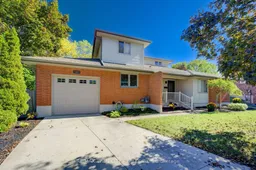 48
48