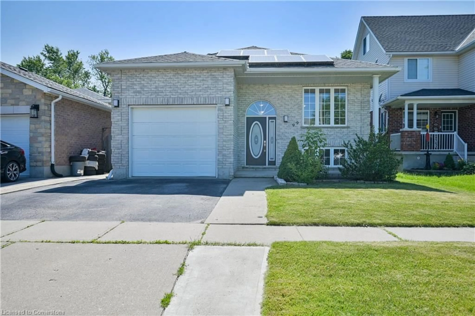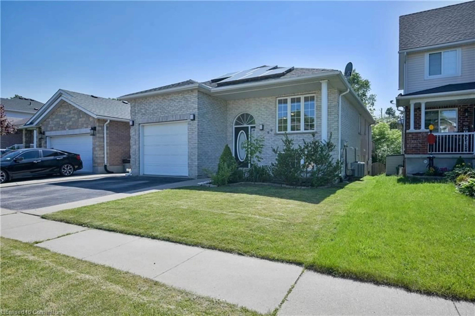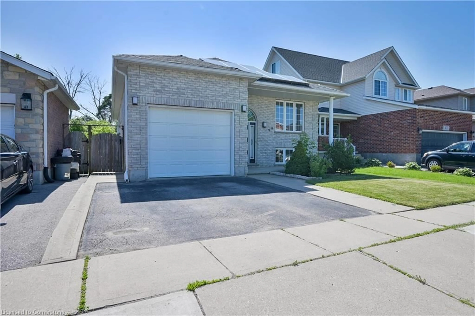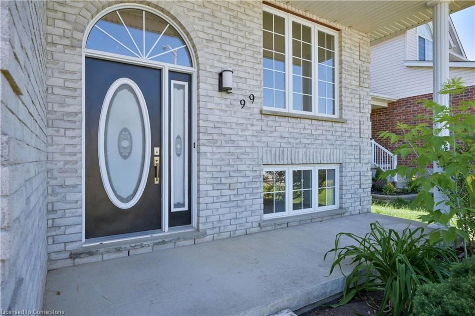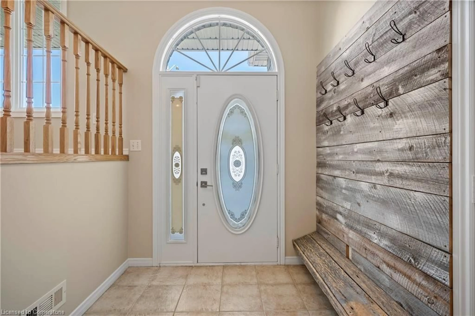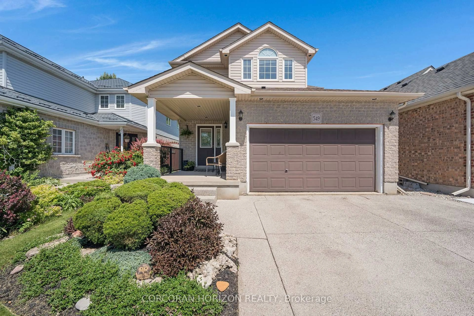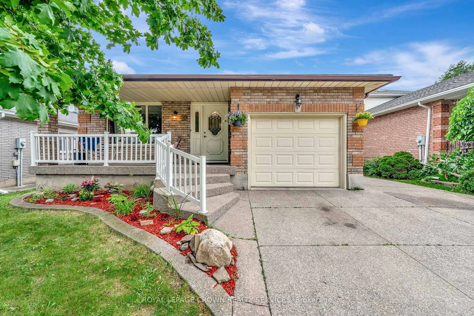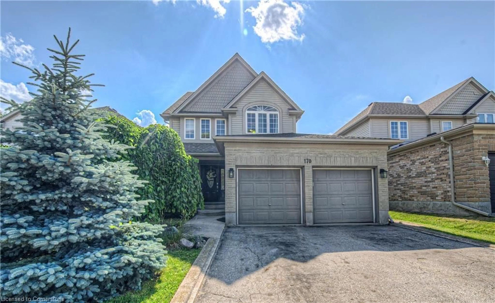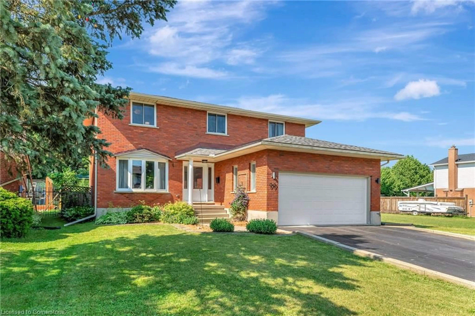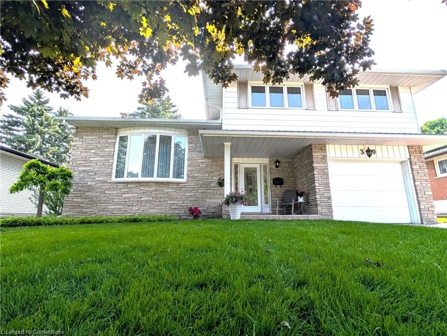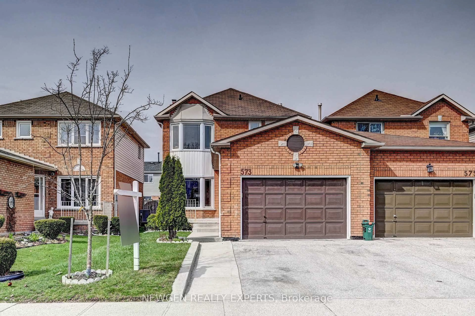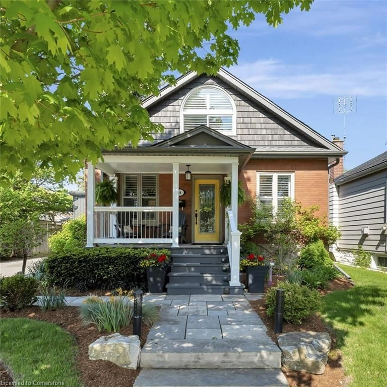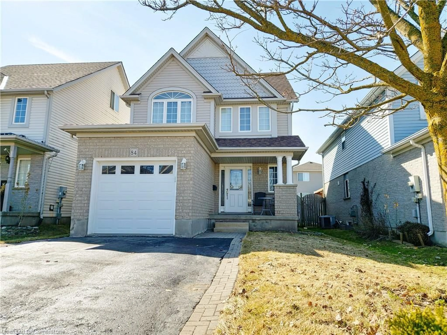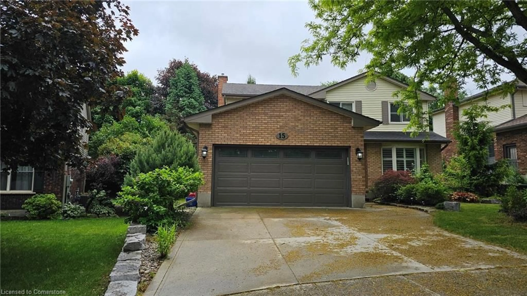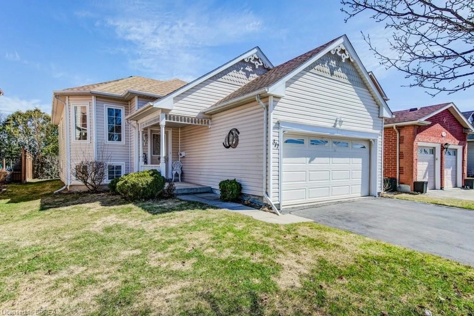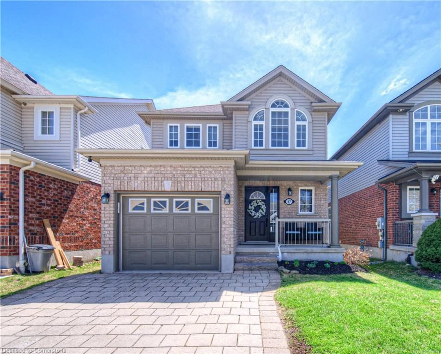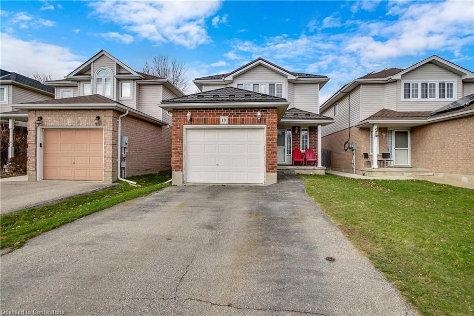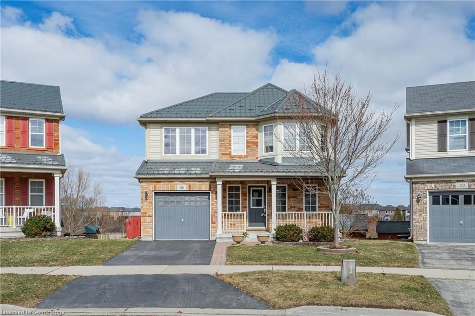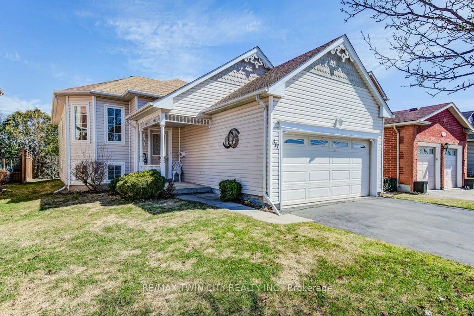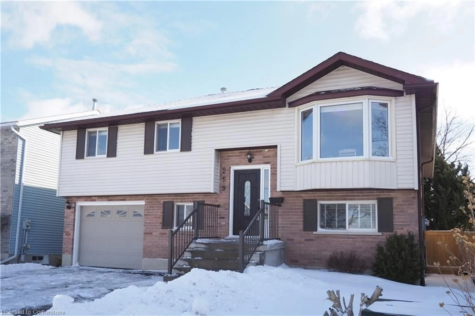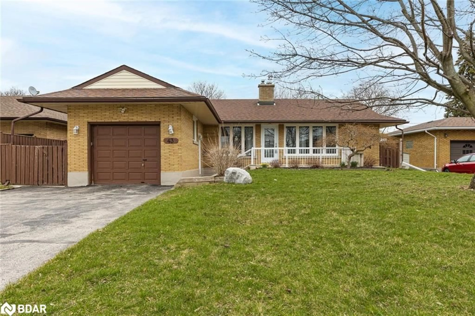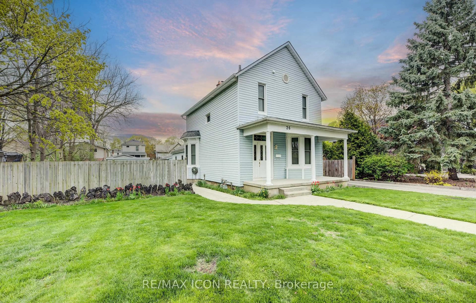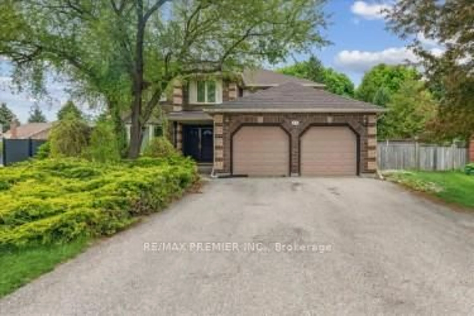Contact us about this property
Highlights
Estimated valueThis is the price Wahi expects this property to sell for.
The calculation is powered by our Instant Home Value Estimate, which uses current market and property price trends to estimate your home’s value with a 90% accuracy rate.Not available
Price/Sqft$2/sqft
Monthly cost
Open Calculator

Curious about what homes are selling for in this area?
Get a report on comparable homes with helpful insights and trends.
+7
Properties sold*
$795K
Median sold price*
*Based on last 30 days
Description
Welcome to 99 Langlaw Drive in Cambridge! A warm and inviting raised bungalow in one of the city’s most family-friendly pockets. Offering 1,190 square feet, the main level features 3 bedrooms and a full bath, a spacious living area, a generous dining room, and a functional kitchen, all with an open-concept flow and large, bright windows that fill the home with natural light. The welcoming foyer with built-in storage is perfect for busy families coming and going. Start your mornings or unwind in the evenings on the charming front porch, or step out back to the large sunny deck with views of the private, fully fenced yard. With no rear neighbours, you’ll enjoy peaceful greenery and a true sense of calm right in your backyard. Tucked in a quiet neighbourhood and surrounded by amenities, this home is just steps to parks, trails, and the Grand River. A short walk takes you to the infamous Churchill Park, where you can catch a little league softball game, followed by a sweet stop at the Indulge Ice Cream Caboose. Located on a school bus route and close to both public and private schools, learning centres, and family services. You’re also just a 5-minute drive or 11-minute bike ride to Downtown Galt and the vibrant Gaslight District, filled with cafes, culture, and community events year-round. The property is legally duplexed, and while this main unit is available now, the bright and well-finished lower one-bedroom unit (which feels nothing like a basement!) will be coming to market soon, perfect for extended family. This is more than a rental, it’s a place your family can truly feel at home.
Property Details
Interior
Features
Main Floor
Foyer
2.84 x 2.01Bedroom Primary
4.11 x 4.09Bedroom
3.15 x 3.07Dining Room
3.20 x 4.01Exterior
Features
Parking
Garage spaces 1
Garage type -
Other parking spaces 1
Total parking spaces 2
Property History
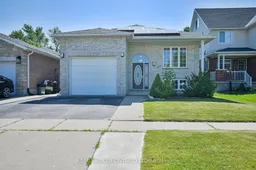
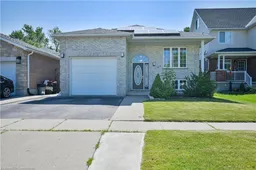
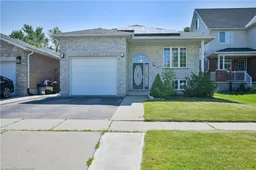 37
37