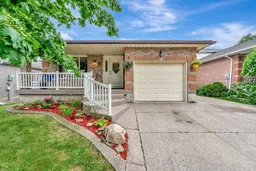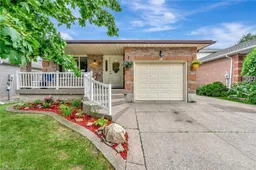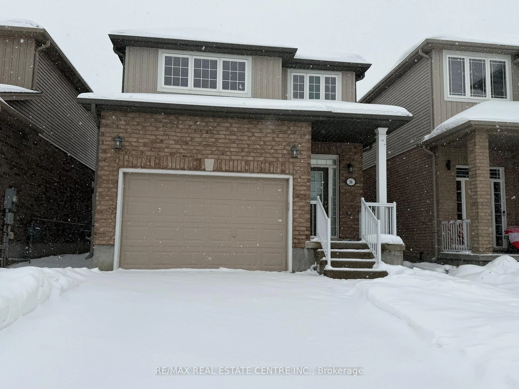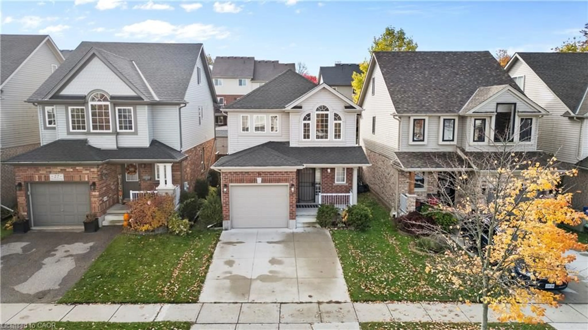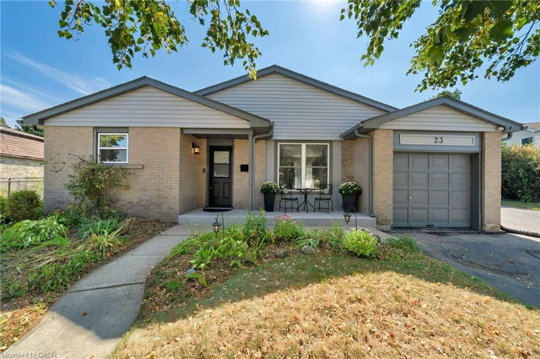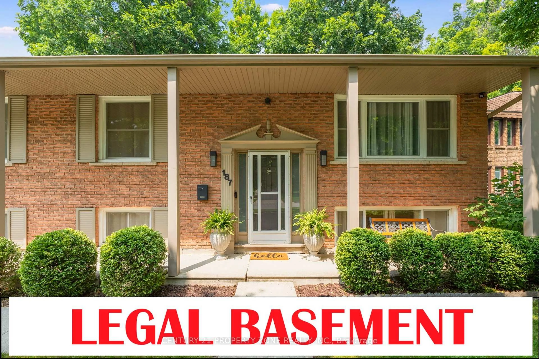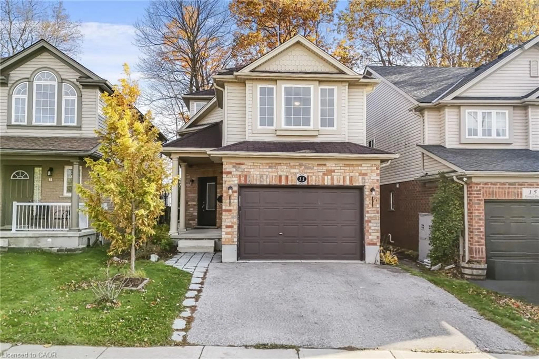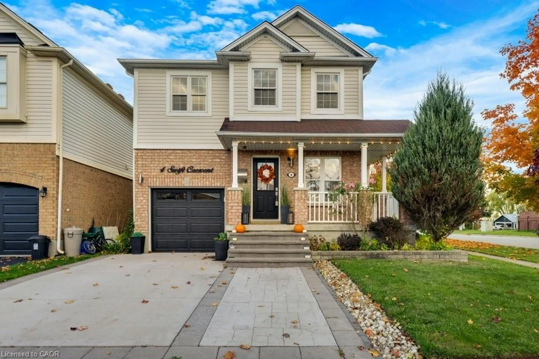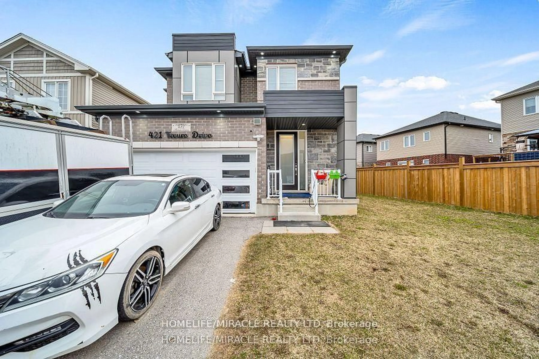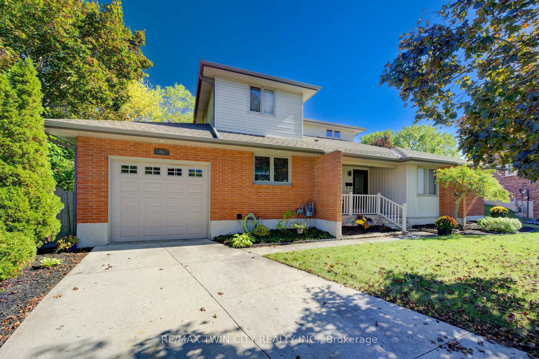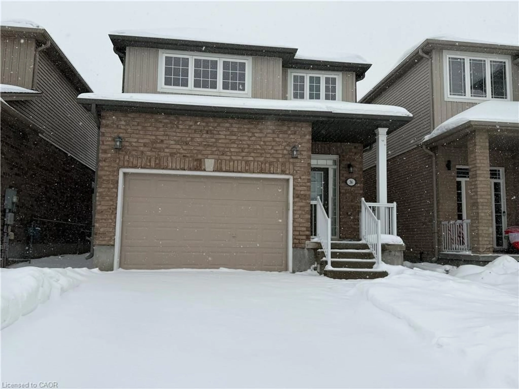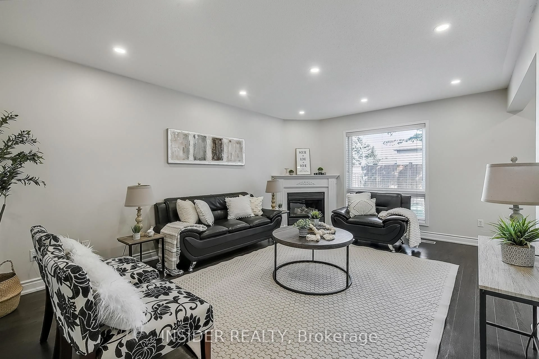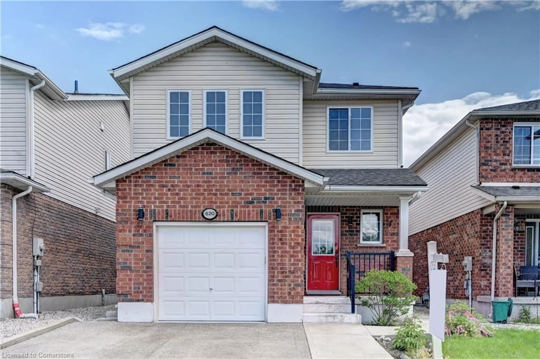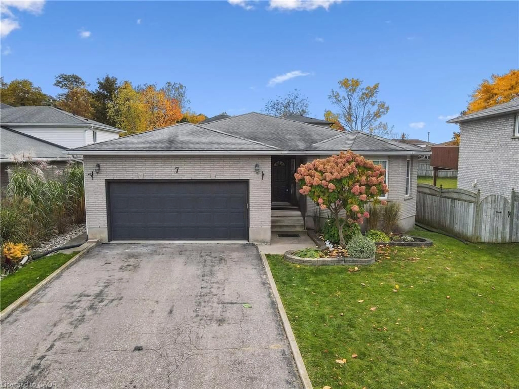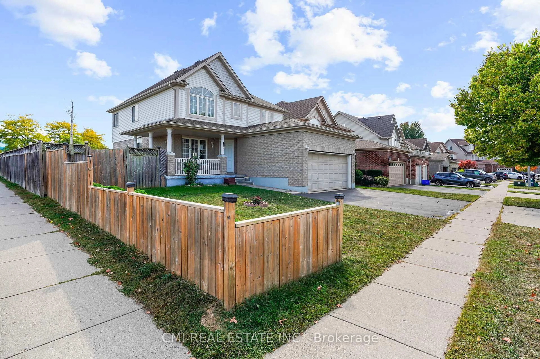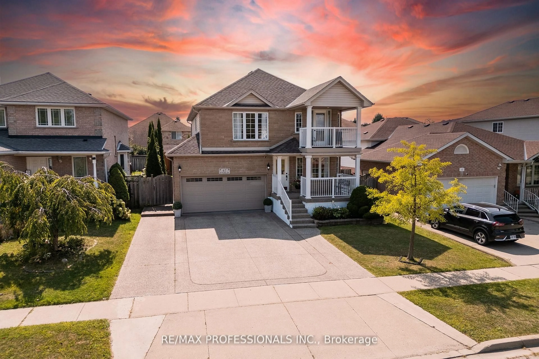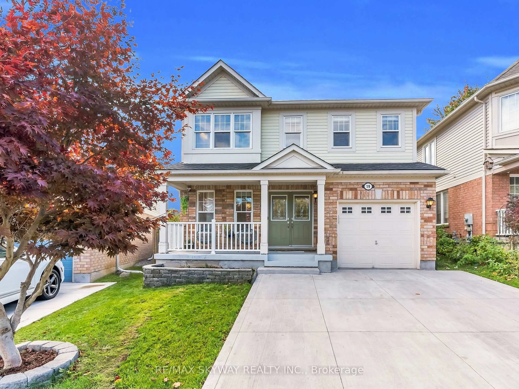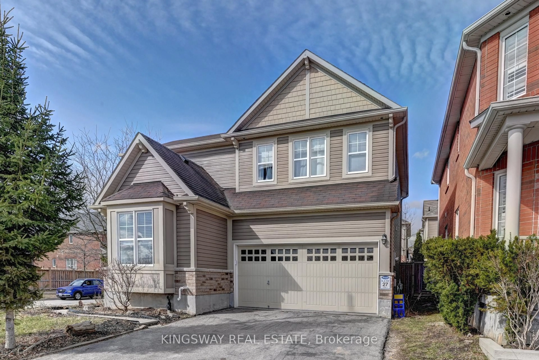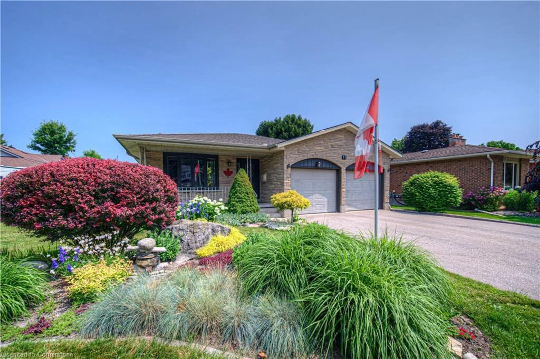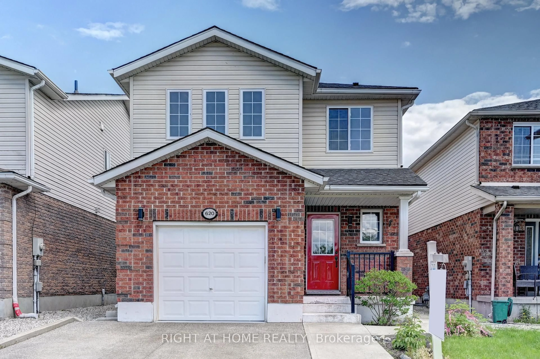Don't miss this freshly painted four level backsplit family home in quiet neighbourhood. Separate side door entrance to lower level apt offering two bedrooms, kitchen, family room, and 3pc bath. Great for adult kids or parents. Main house includes four bedrooms, two full baths, living room, dining room, and eat-in kitchen overlooking the family room with patio door to rear yard. Single car garage. Quiet crescent setting in South Cambridge. Five min drive to Gaslight District and plaza shopping. Walk to Churchill Park. Three min drive to miles of biking and hiking along the river's edge, and a canoe and kayak ramp entry into the Grand River. Five minutes to Hwy 8 for quick Toronto access. Don't miss this freshly painted five level backsplit family home in quiet neighbourhood. Separate side door entrance to lower level apt offering two bedrooms, kitchen, family room, and 3pc bath. Great for adult kids or parents. Main house includes four bedrooms, two full baths, living room, dining room, and eat-in kitchen overlooking the family room with patio door to rear yard. Single car garage. Quiet crescent setting in South Cambridge. Five min drive to Gaslight District and plaza shopping. Walk to Churchill Park. Three min drive to miles of biking and hiking along the river's edge, and a canoe and kayak ramp entry into the Grand River. Five minutes to Hwy 8 for quick Toronto access.
Inclusions: Window Coverings
