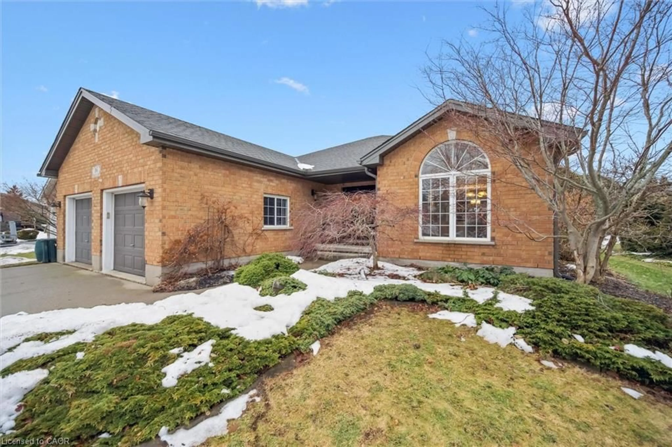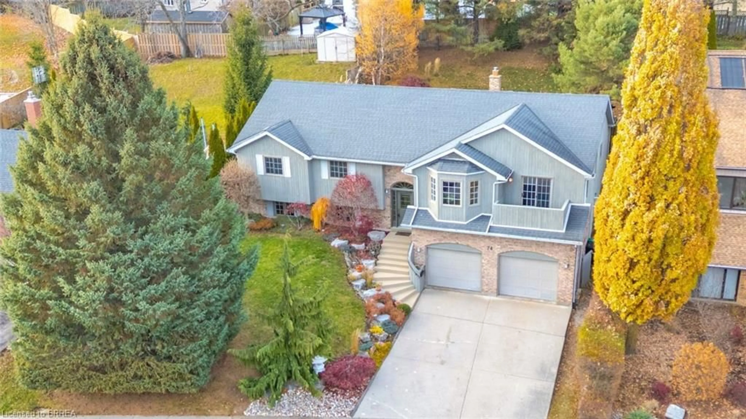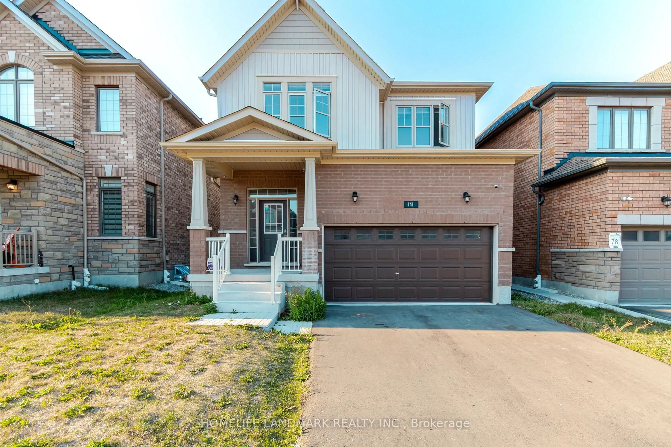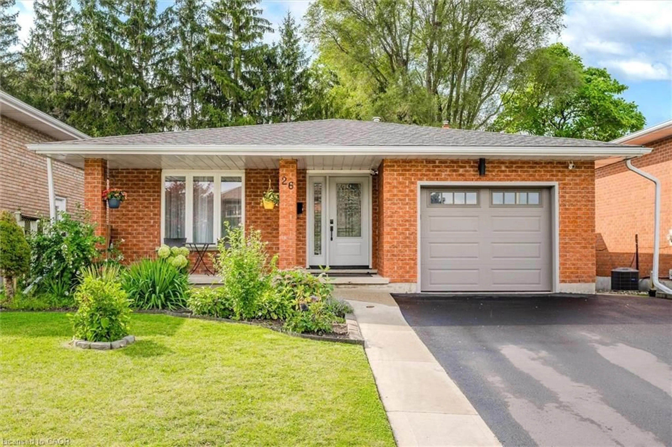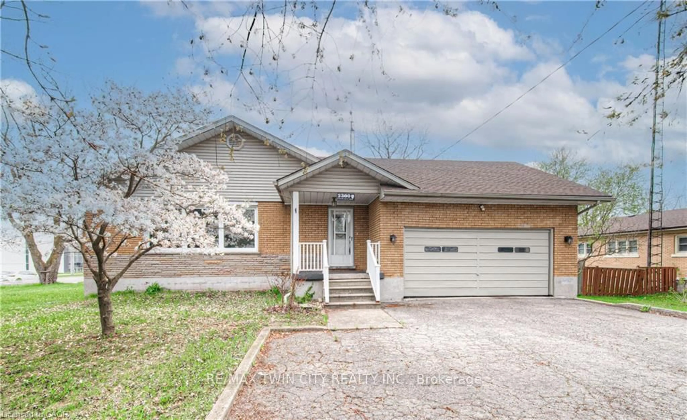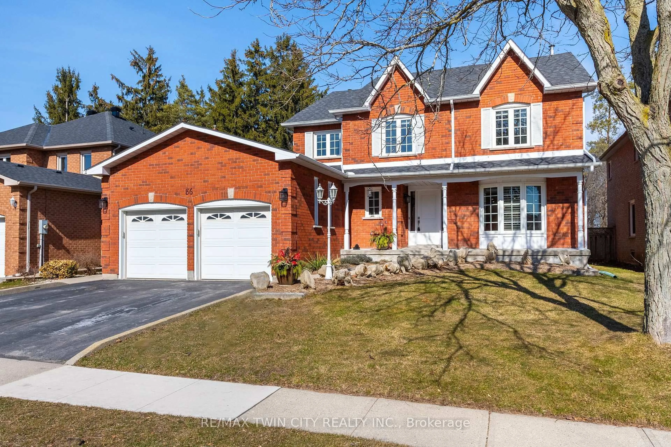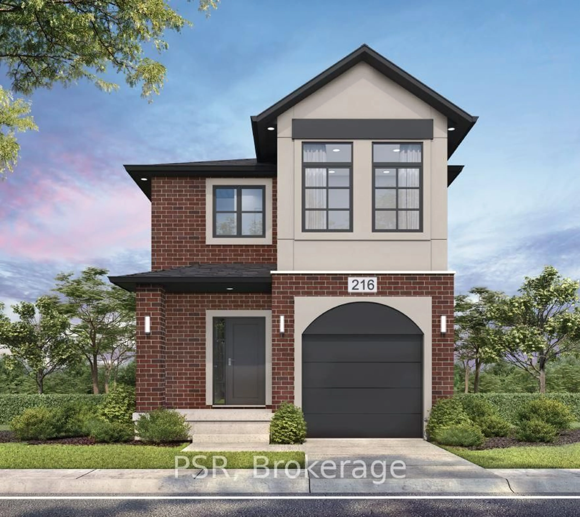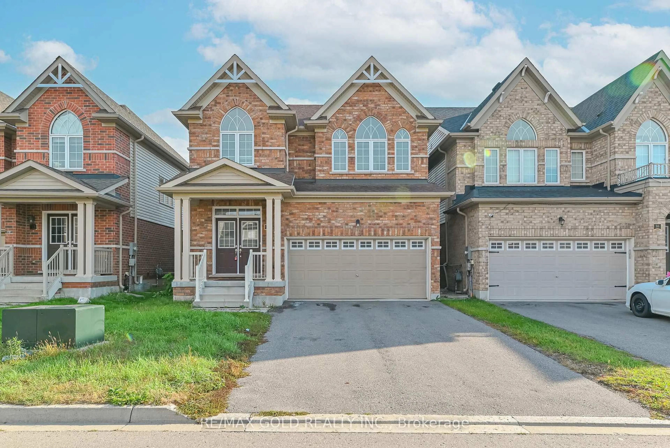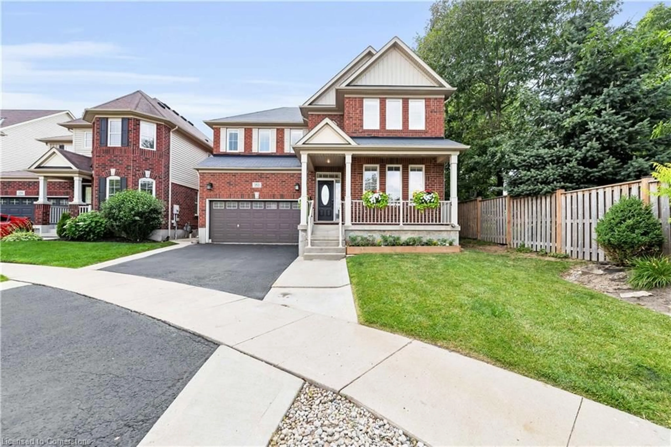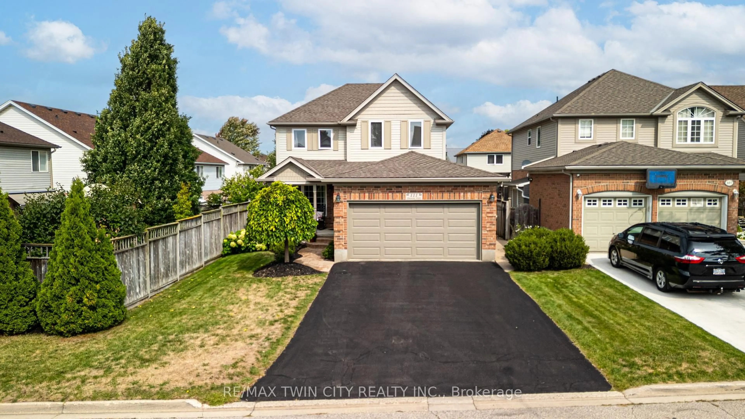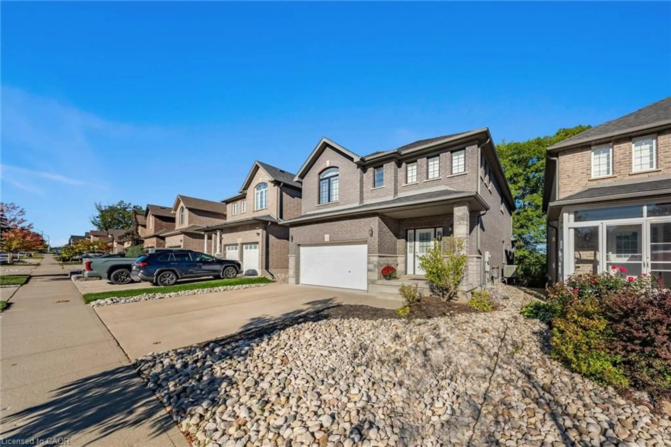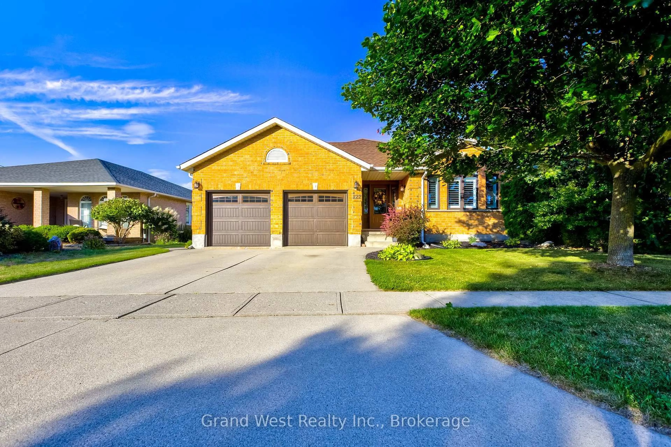Beautifully maintained 5 bedroom, 3 bathroom, executive home with double attached garage in highly
sought after West Galt family neighbourhood, This 5 level backsplit offers a tastefully updated, carpet free interior featuring hickory & bamboo flooring. The inviting foyer leads you to a sunken living room that opens to the formal dining room. The kitchen offers quartz counters & breakfast bar, walk-in pantry, stainless steel fridge & double over glass top stove. The master suite features a walk-in closet & 2 piece ensuite. The 5 piece main bathroom has been updated. The 3rd level floorplan offers the 4th bedroom or office, a 3-pc. bathroom with walk-in shower; laundry room with side entrance; the family room has a gas fireplace & sliding patio doors leading to backyard retreat with its manicured gardens, a concrete patio, fish pond & storage sheds.
The first basement level provides the 5th bedroom, a bonus room for another bedroom or large office/den or home gym potential & fruit cellar. The partially finished lower level offers ample storage space & room for the hobbyist.
The home is mechanically updated: roof shingles (2015), newer windows in most rooms
including patio door, 100 amp breakers with copper wiring, central vac., owned water softener (2014) &
water heater (2012), reverse osmosis system (2014), R60 insulated attic (2023), new hybrid natural
gas/heat pump furnace (2023). Walking distance to St, Augustine School, Blair Rd, minutes to Conestoga College, minutes to the 401, bus stops , parks & walking trails.
With so much to offer, don’t miss your chance to own this exceptional home!. Make your appointment to see & make it yours today!!
Inclusions: Carbon Monoxide Detector,Central Vac,Dishwasher,Dryer,Garage Door Opener,Range Hood,Stove,Washer,Refrigerator, Stove, Dishwasher, Range Hood Fan, Washer & Dryer, Bathroom Mirrors, Lower Level Storage Cabinets, Nest Thermostat & Co Detector System, Automatic Garage Door Openers. All In As Is Condition.
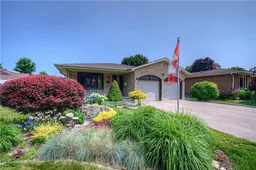 50
50

