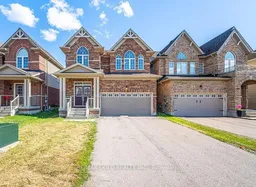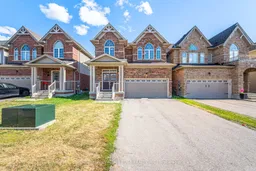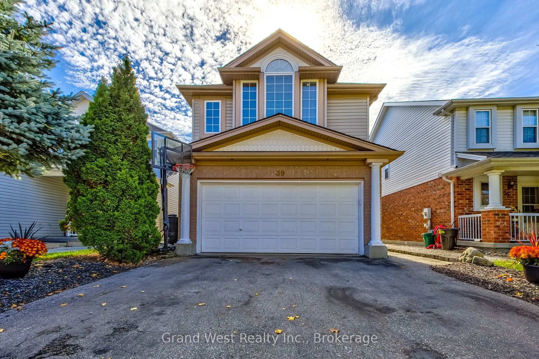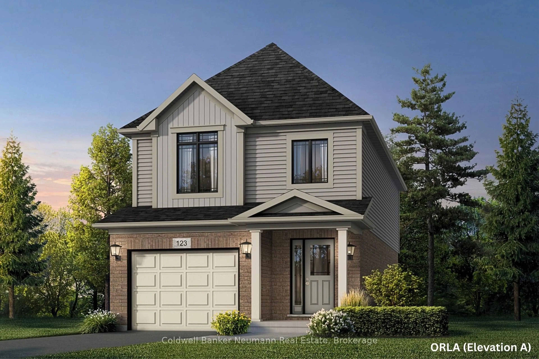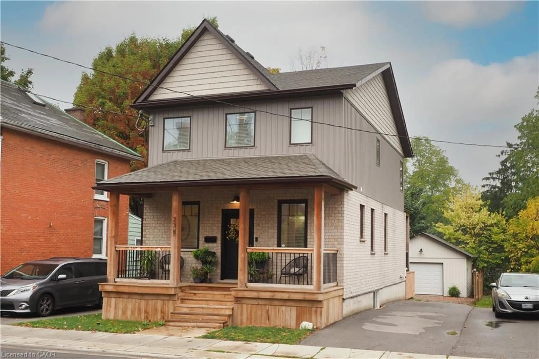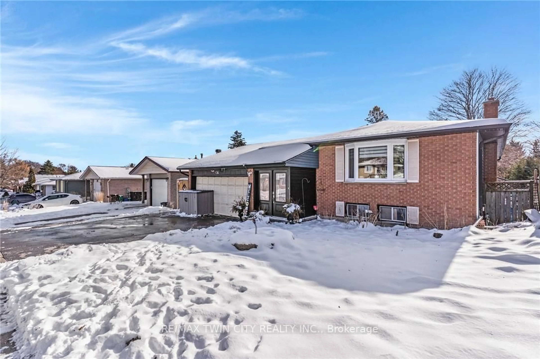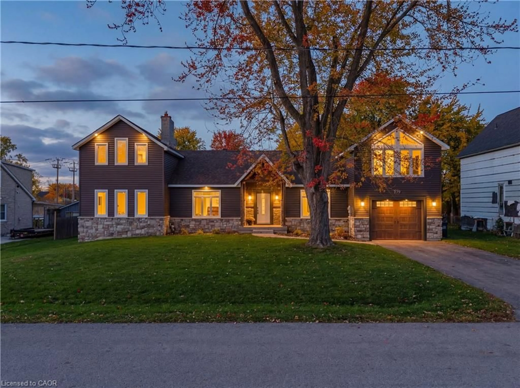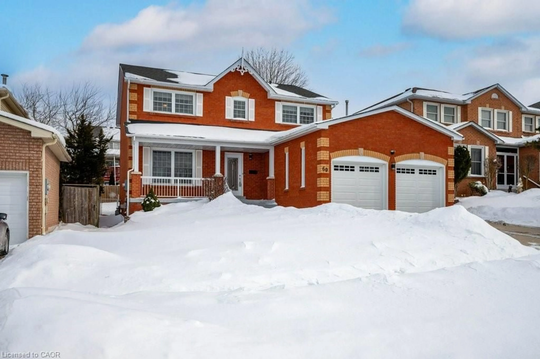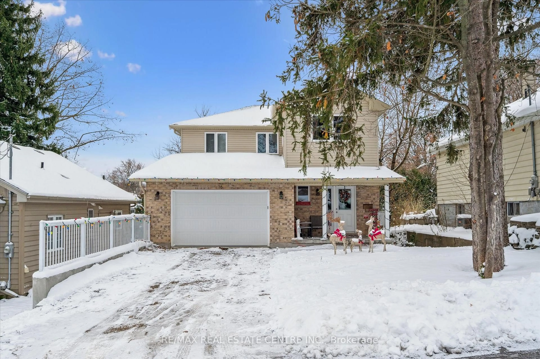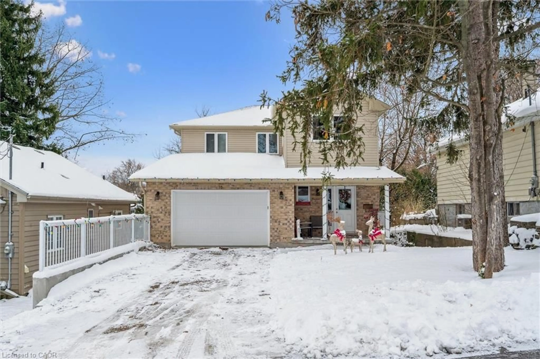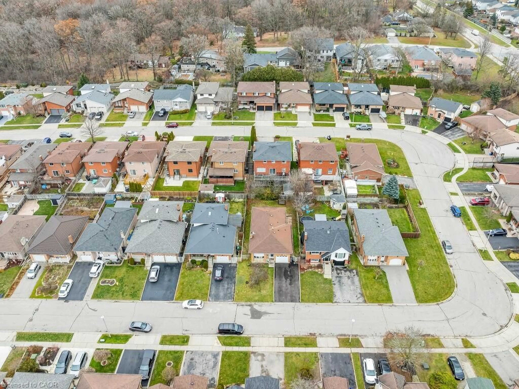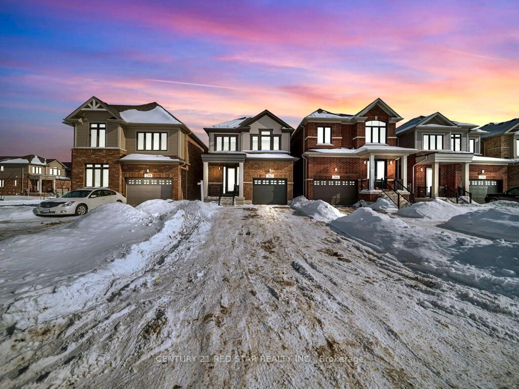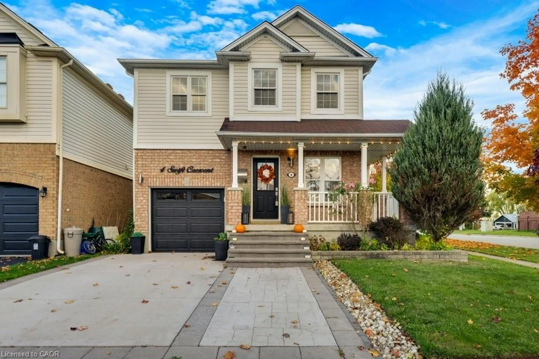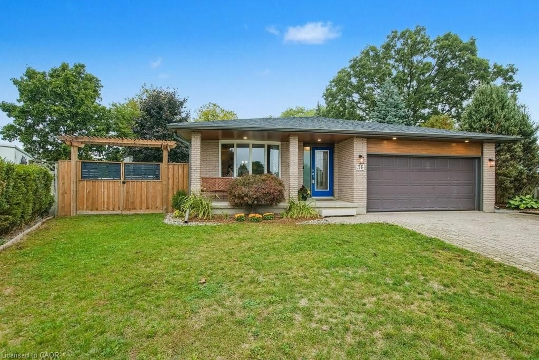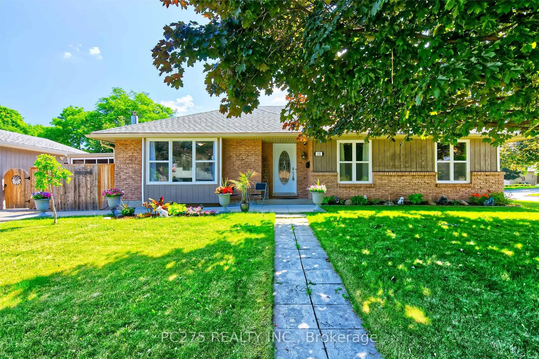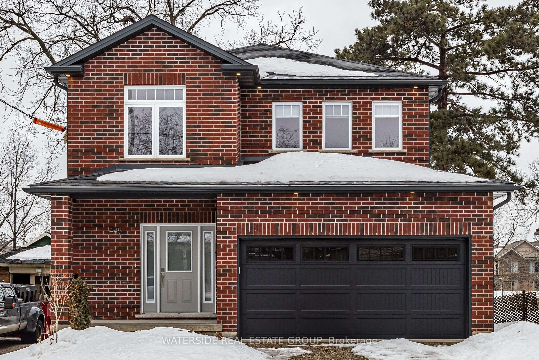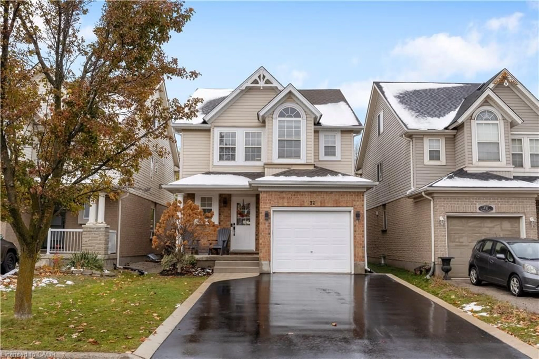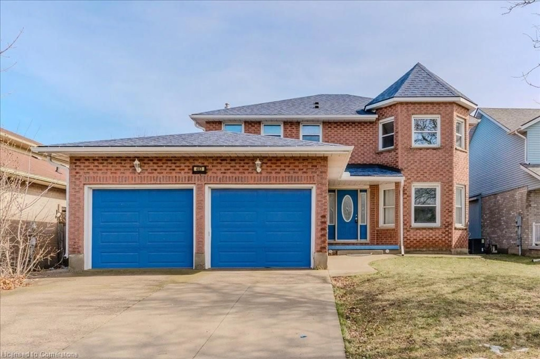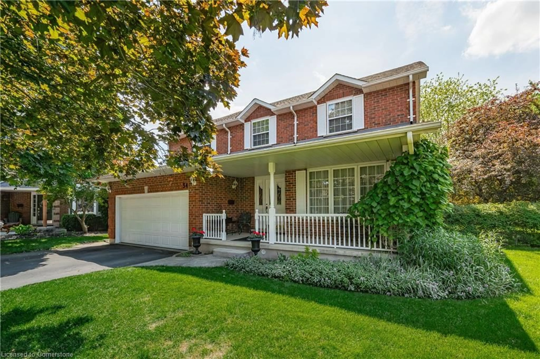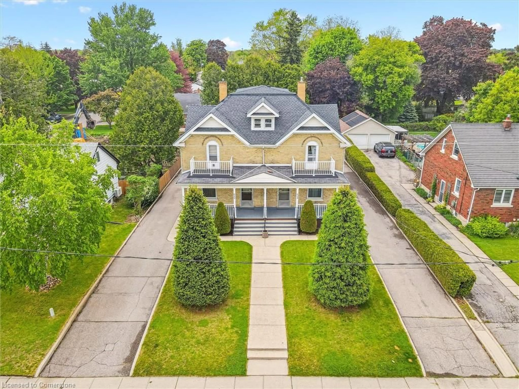Welcome to this move-in-ready dream home-an immaculate 2017-built, carpet-free residence featuring brand-new flooring, fresh paint, and new doors throughout. this stylish and spacious home offers 4 large bedrooms, an oversized great room perfect for entertaining, a double-car garage with 4-car driveway, a convenient second-floor laundry, and an elegant double-door entrance with stunning curb appeal. Ideally located minutes from parks, the new Cambridge Soccer Complex, and close to Conestoga College, Costco and Deer Ridge Centre, and Cambridge Memorial Hospital, public transit, and top-rated schools. Commuters will love the quick 3-minute access to Highway 401 and proximity to Highway 8, connecting easily to Kitchener, Waterloo, Guelph, and the GTA. Perfect for families, students, or investors, this home offers excellent rental potential and a vibrant lifestyle with nearby trails, river activities, and amenities. Move-in ready and full of modern updates, this 4-bedroom gem combines comfort, convenience, and long-term value in one of Cambridge's most desirable communities-book your showing today!
Inclusions: Fridge, Stove, Dishwasher, Washer & Dryer, All Elf's.

