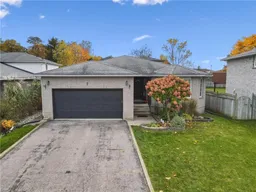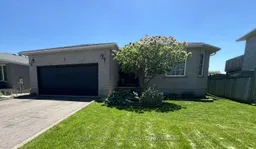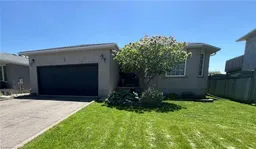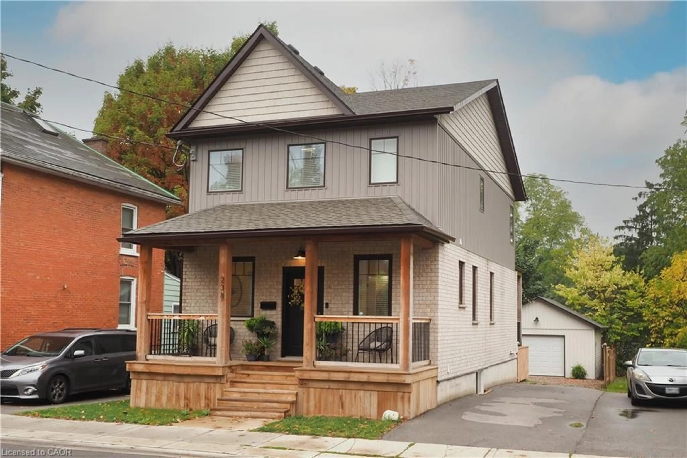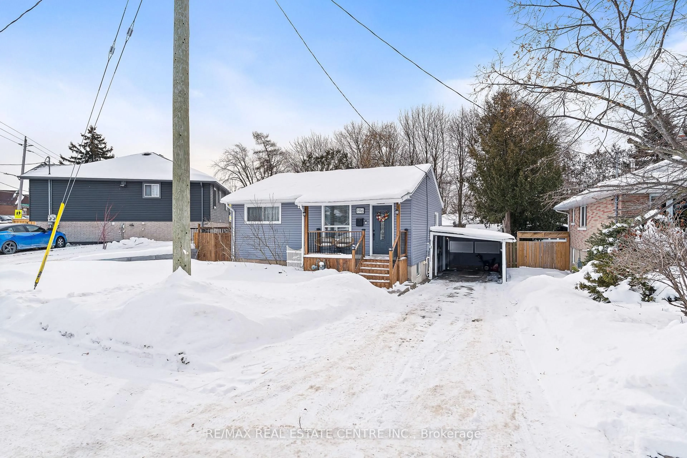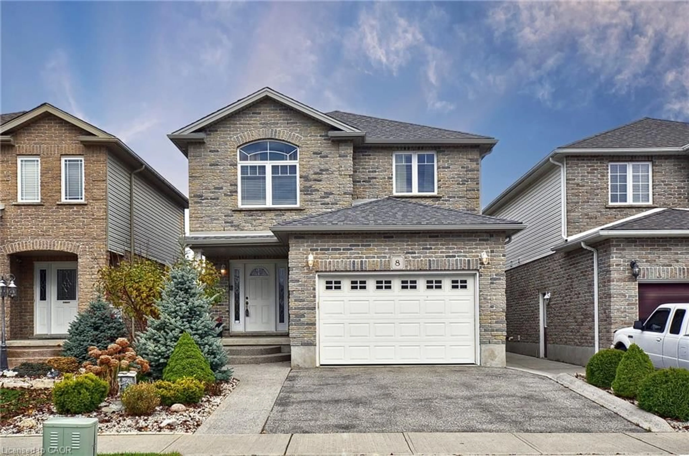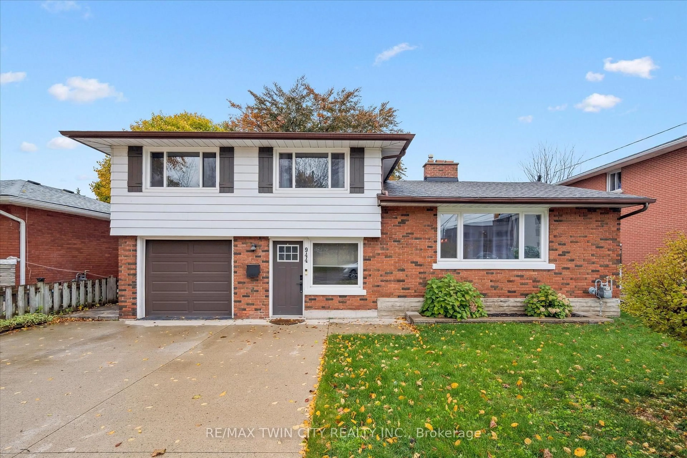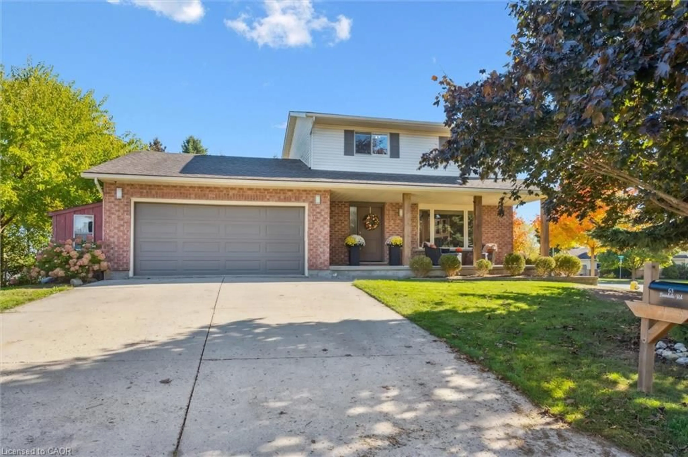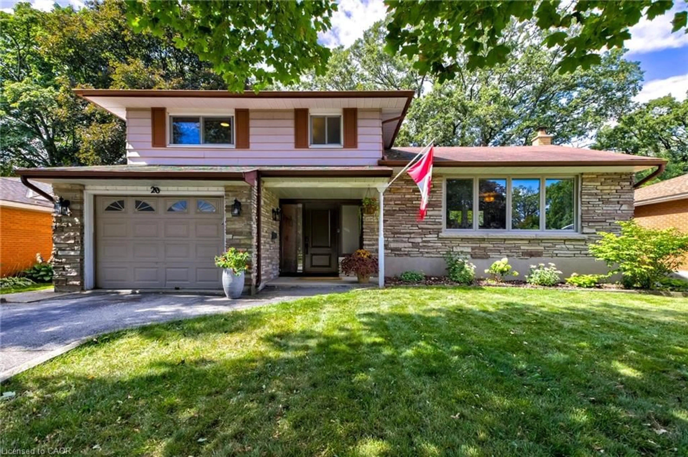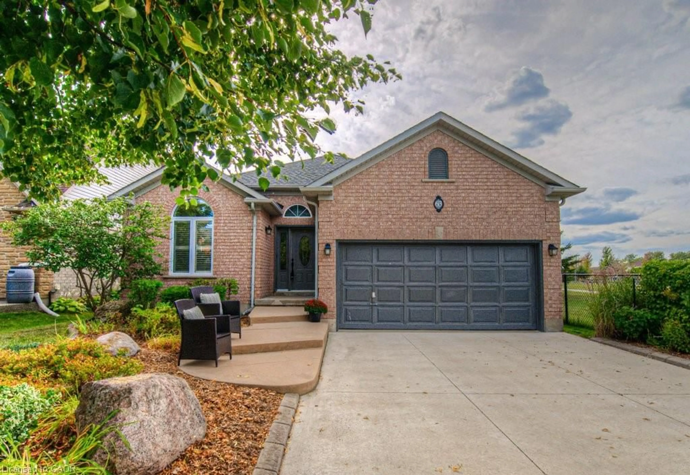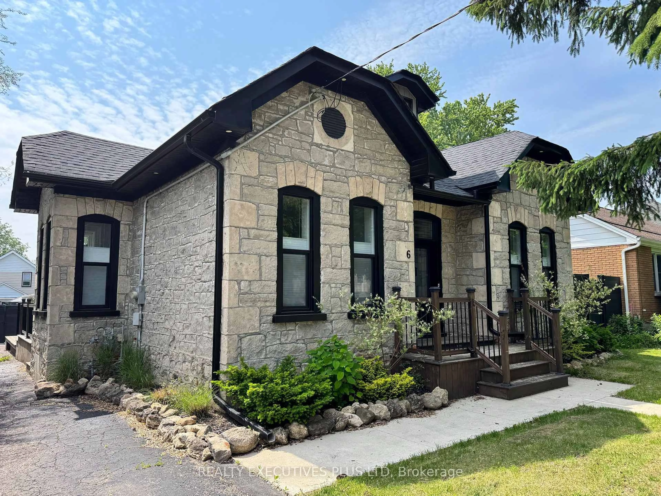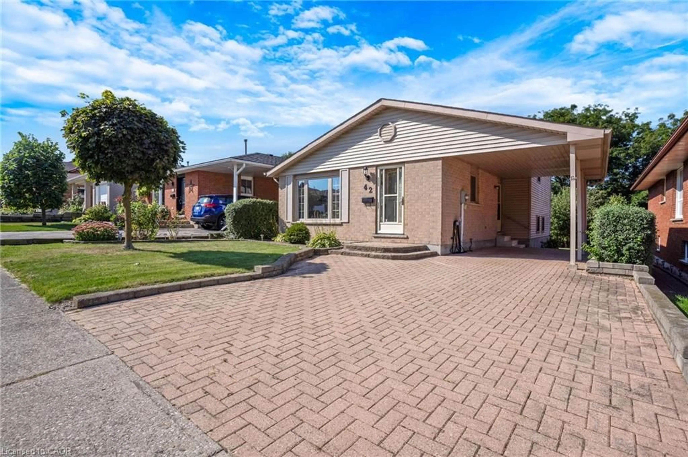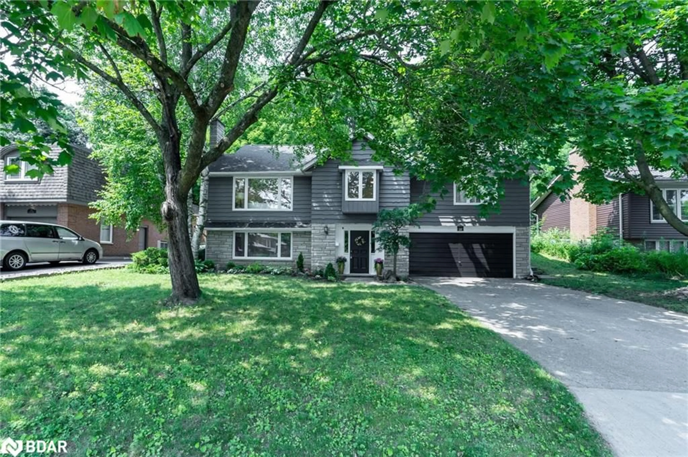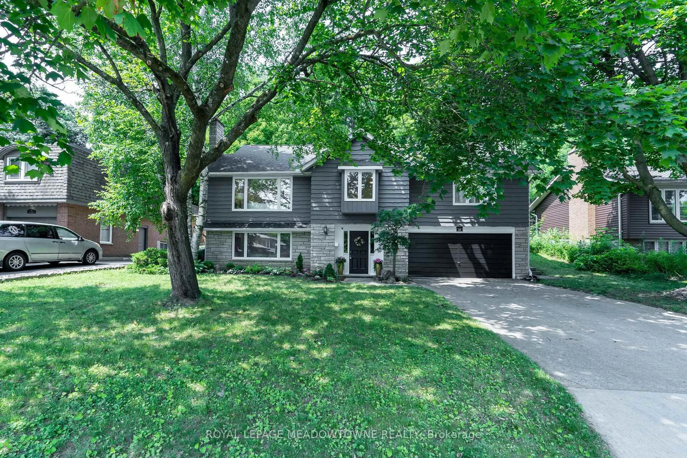Beautifully Updated Bungalow in Sought-After East Galt! Welcome to this stunning move-in-ready bungalow offering over 2900 sq. ft. of living space with a double car garage, perfectly situated on a quiet crescent in one of East Galt’s most desirable neighbourhoods. Enjoy the convenience of being close to excellent schools, shopping, parks, and highway access. Step inside to discover beautiful vinyl plank flooring throughout the main level and a fully updated kitchen featuring quartz countertops, a centre island, under-cabinet lighting, newer appliances, and loads of cabinet space. The separate dining room and spacious living room offer great flow for entertaining, with sliding doors leading to a fully fenced backyard complete with a large deck and storage shed, perfect for family gatherings or summer BBQs. The main floor includes three generous bedrooms and a newly renovated 4-piece bathroom showcasing beautiful tilework and modern finishes. The finished lower level adds even more living space with new carpet, a cozy rec room with gas fireplace, a fourth bedroom, a 3-piece bath, and a versatile bonus room—ideal for a gym, office, or potential fifth bedroom. There's also ample storage throughout. Recent updates include: kitchen & bathrooms (2025) vinyl plank flooring (2025), carpet (2025), washer & dryer (2024), induction stove, fridge & dishwasher (2025), basement windows & patio door (2025), freshly painted throughout (2025), furnace & heat pump (2025), upgraded attic insulation (2024). Don’t miss your chance to own this beautifully renovated home in a family-friendly East Galt community. Book your private showing today!
Inclusions: Dishwasher,Dryer,Garage Door Opener,Refrigerator,Stove,Washer
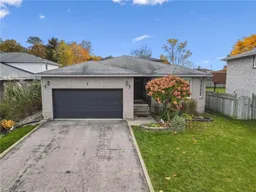 41
41