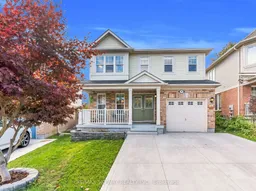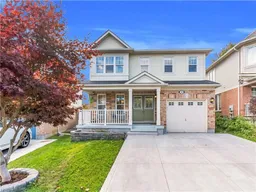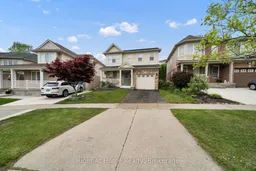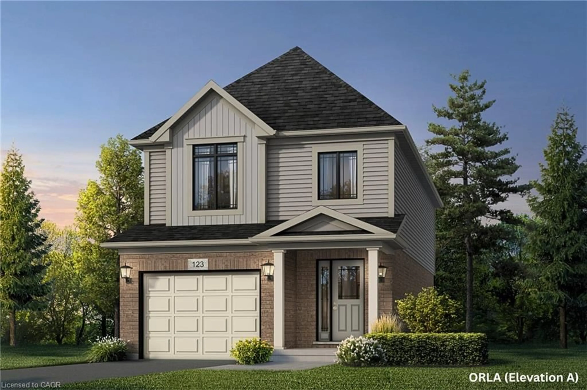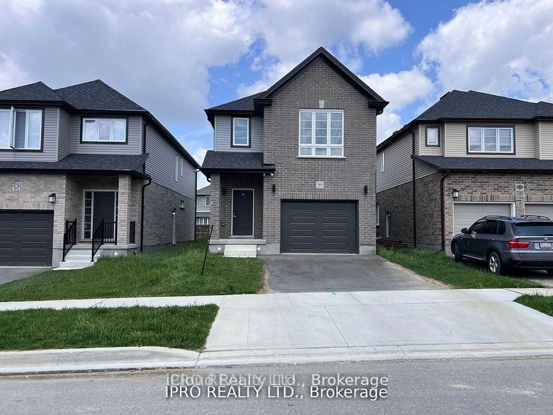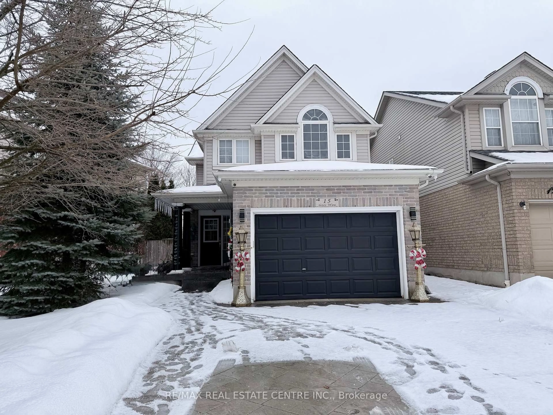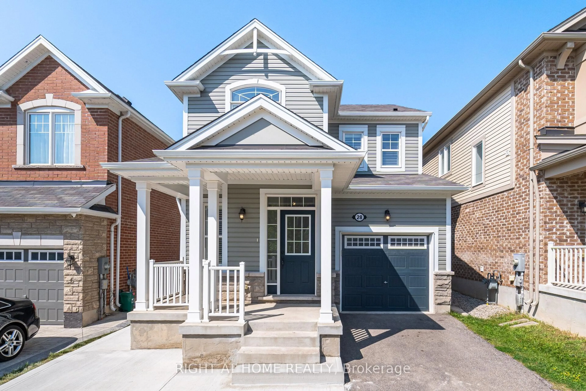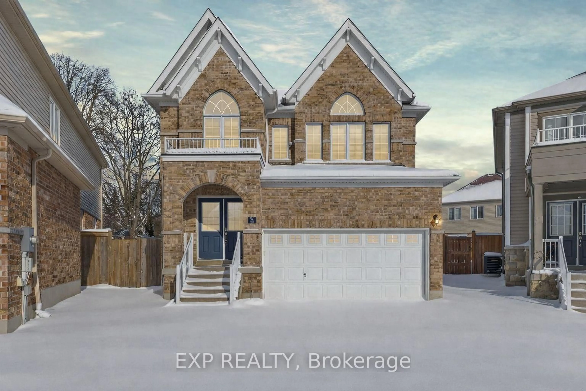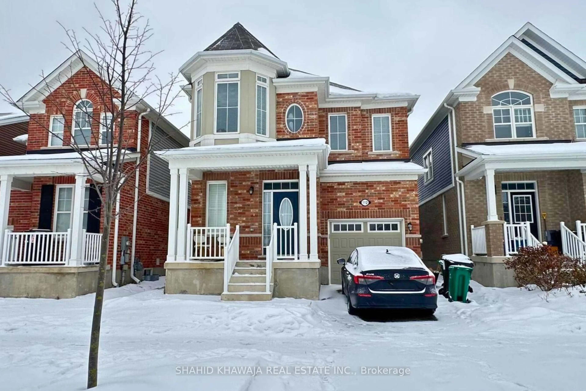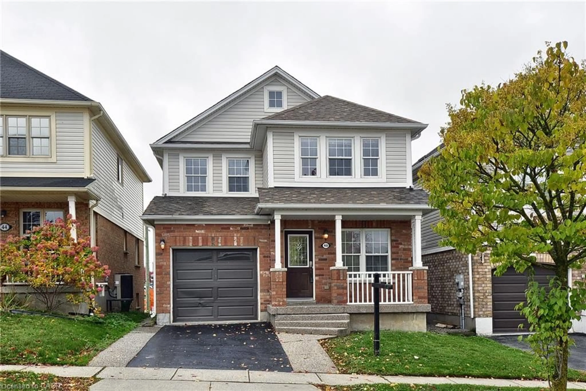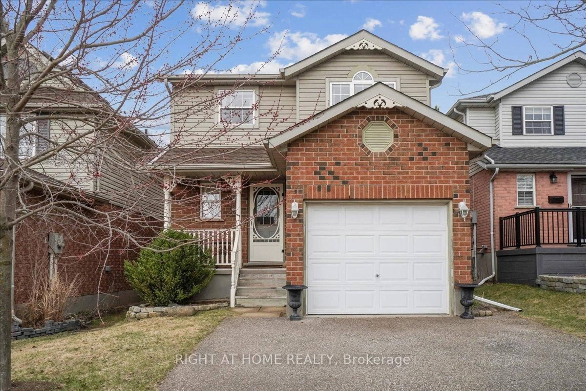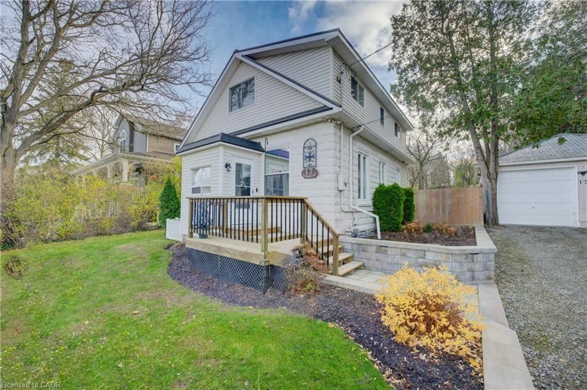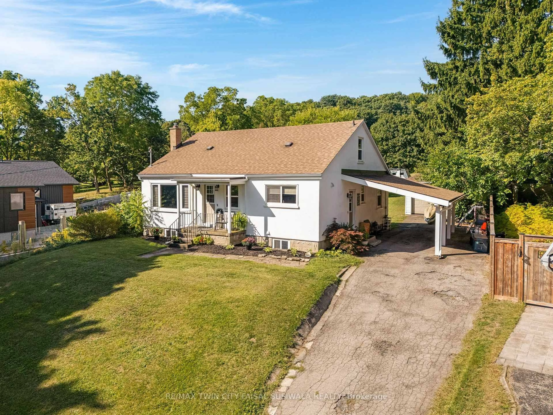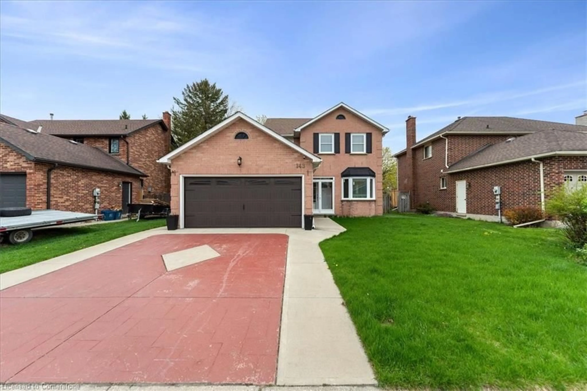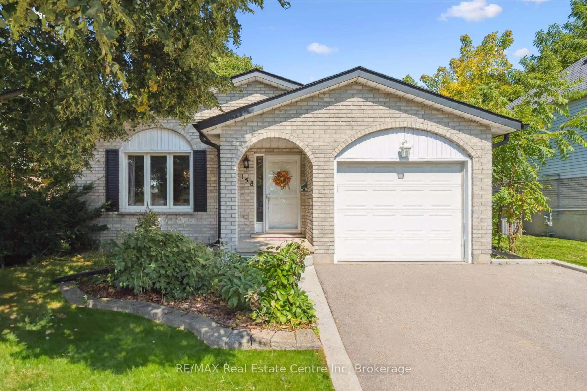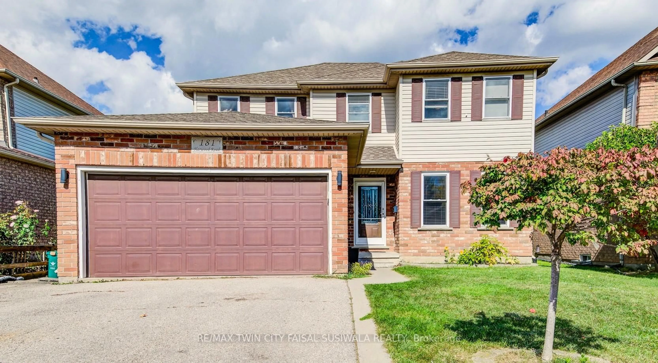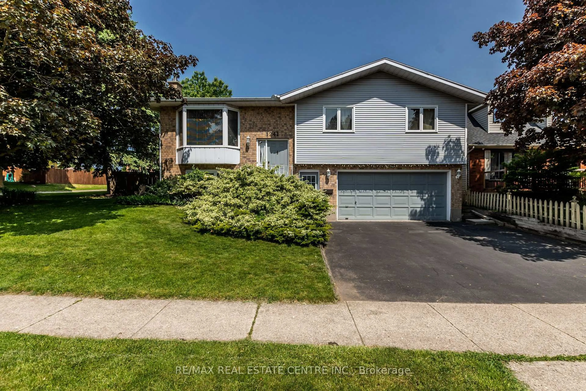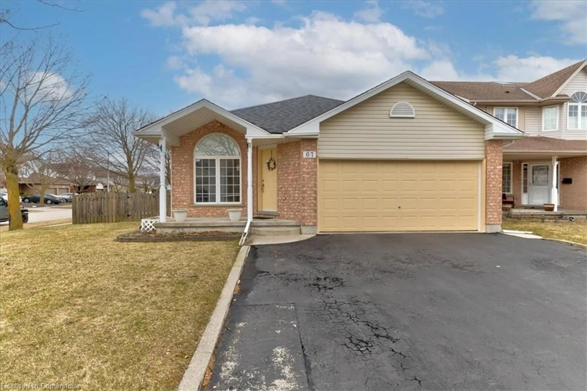Spacious Beautiful 2-story House on premium pie shape Big Back Wide lot with private backyard with no homes facing or looking into it directly. stunning curb appeal with latest Concrete Double wide Driveway. Main floor offers a spacious open concept layout starting with a double door entry welcoming into Living Room which can be used as a formal Dining Area as well if required. Huge Family Room with tons of windows bringing natural light overlooking the spacious kitchen which offers tons of storage cabinetry, S/S appliances, Breakfast Area, Dining Area and Big Oversized upgraded Patio Door leading to Backyard Deck with tons of privacy. Upper level features 3 bedrooms including the large master bedroom with Big walk-in closet, a gorgeous 4pc ensuite including a standing shower, and oversized tub. Other two bedrooms are also generously sized and share a spacious 3pc Jack And Jill bathroom. Huge convenient large laundry room on the Second floor. The Unfinished basement offers endless possibilities and features a dedicated workshop area ideal for hobbyists or extra storage. Door leading from the garage goes to the basement as well. Can't beat this location with very close access to Hwy 401, Plazas, place of worship, Parks, Trails and schools etc. Ac 2020, Roof 2017, Water softener 2023, Gas Stove 2023, Concrete Driveway 2025.
Inclusions: Stainless Steel Gas Stove, S/S Dishwasher, S/S Fridge, Built-in Microwave, Washer, Dryer, WaterSoftener, All Electrical Light Fixtures, All Window coverings, Garage Door Opener & Remote andSide Storage Shed.
